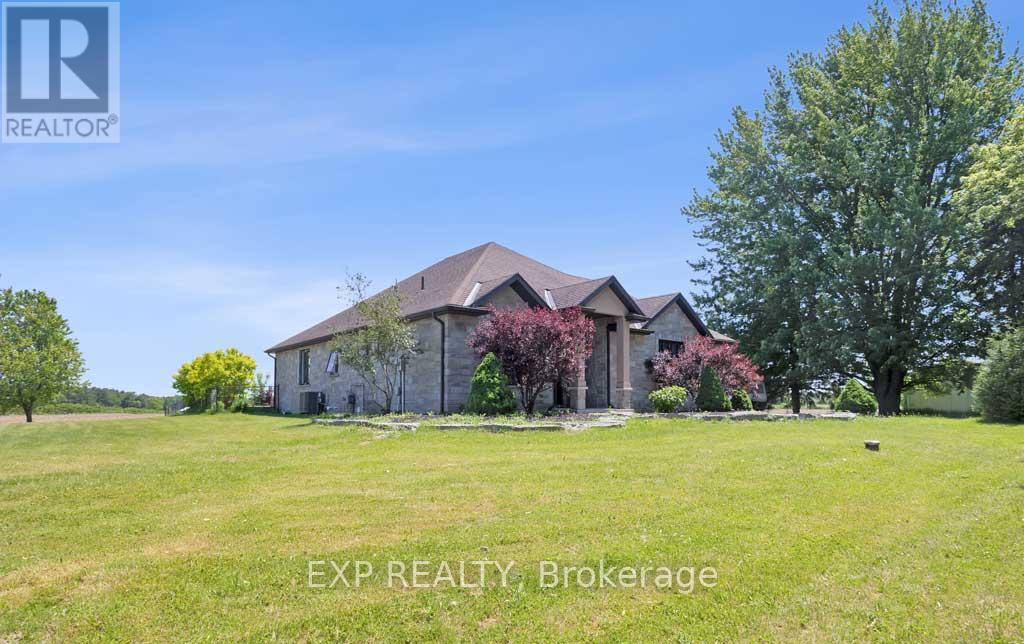4 Bedroom
3 Bathroom
Bungalow
Central Air Conditioning
Forced Air
$995,000
Nestled on nearly 1 acre, this stunning property is an oasis! The home boasts an open concept layout highlighted by the kitchen which features rich espresso cabinetry, large island, granite countertops, glass tile backsplash, & stainless steel appliances, & seamlessly connects to the living & dining rooms. The main floor also features a luxurious master suite w/ 4-pc ensuite & walk-in closet, a 2nd bedroom, a 4-pc guest bathroom, & laundry room. Custom lighting & wired sound system accentuate the home's modern design. In the basement are an additional 2 bedrooms, + another 5-pc bathroom & a rec room ideal for guests or a growing family. Outside, enjoy serene views of the professional landscaping & surrounding fields from the expansive deck, & make use of the 2-car garage which offers ample space for vehicles & storage. Situated in a country setting just a short drive from Tillsonburg, this property offers the best of both worlds - peace & privacy without sacrificing convenience! **** EXTRAS **** Ride on lawnmower is negotiable (id:44788)
Property Details
|
MLS® Number
|
X8218050 |
|
Property Type
|
Single Family |
|
Community Name
|
Rural Middleton |
|
Parking Space Total
|
14 |
Building
|
Bathroom Total
|
3 |
|
Bedrooms Above Ground
|
2 |
|
Bedrooms Below Ground
|
2 |
|
Bedrooms Total
|
4 |
|
Architectural Style
|
Bungalow |
|
Basement Development
|
Finished |
|
Basement Type
|
Full (finished) |
|
Construction Style Attachment
|
Detached |
|
Cooling Type
|
Central Air Conditioning |
|
Exterior Finish
|
Stone |
|
Heating Fuel
|
Natural Gas |
|
Heating Type
|
Forced Air |
|
Stories Total
|
1 |
|
Type
|
House |
Parking
Land
|
Acreage
|
No |
|
Sewer
|
Septic System |
|
Size Irregular
|
210.36 X 203.29 Ft |
|
Size Total Text
|
210.36 X 203.29 Ft|1/2 - 1.99 Acres |
Rooms
| Level |
Type |
Length |
Width |
Dimensions |
|
Basement |
Bedroom 3 |
3.35 m |
4.78 m |
3.35 m x 4.78 m |
|
Basement |
Bedroom 4 |
3.38 m |
3.76 m |
3.38 m x 3.76 m |
|
Basement |
Office |
2.69 m |
3.35 m |
2.69 m x 3.35 m |
|
Basement |
Recreational, Games Room |
7.92 m |
3.66 m |
7.92 m x 3.66 m |
|
Basement |
Bathroom |
|
|
Measurements not available |
|
Main Level |
Kitchen |
5.79 m |
3.91 m |
5.79 m x 3.91 m |
|
Main Level |
Living Room |
4.27 m |
4.88 m |
4.27 m x 4.88 m |
|
Main Level |
Dining Room |
3.35 m |
4.88 m |
3.35 m x 4.88 m |
|
Main Level |
Primary Bedroom |
4.52 m |
3.84 m |
4.52 m x 3.84 m |
|
Main Level |
Bathroom |
|
|
Measurements not available |
|
Main Level |
Bedroom 2 |
3.51 m |
3.2 m |
3.51 m x 3.2 m |
|
Main Level |
Bathroom |
|
|
Measurements not available |
https://www.realtor.ca/real-estate/26727687/102-goshen-rd-norfolk-rural-middleton









































