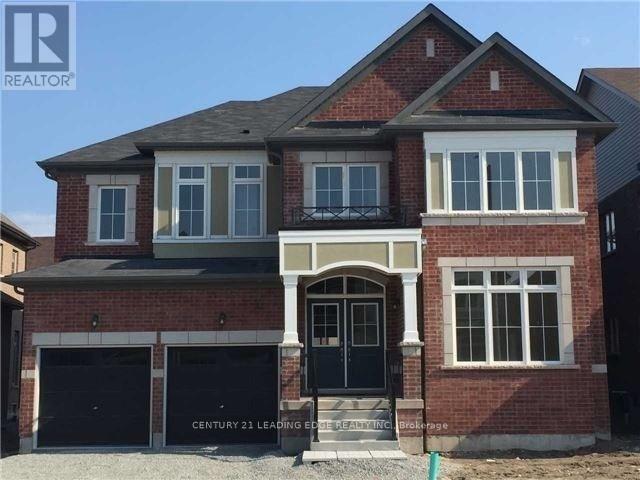1035 Cole St Innisfil, Ontario L9S 4R7
4 Bedroom
4 Bathroom
Central Air Conditioning
Forced Air
$1,380,000
One of The Largest Houses w/3684 sq ft of Quality Workmanship Sitting at High Demand Beautiful Belle Aire Shore. . Only Few Years Old, Modern, Spacious, Sun-filled 4 Bedroom Family Home. Grand 2 Storey w/Double Door Entrance, Functional and Open Design, 9' ft High Ceiling, Formal Dining Rm & Main Floor Office. Large Eat In Kitchen W/Huge Island & Walk Out To Sizable Backyard. Convenient 2nd Flr Laundry, Extra Large Master Bedroom With Walk In Closet, Huge Ensuite Bathroom W/Soaker Tub & Glass Shower, Mins Away From The Lake and Beach, Shopping, Hwys & School. A Must See! (id:44788)
Property Details
| MLS® Number | N8228348 |
| Property Type | Single Family |
| Community Name | Alcona |
| Parking Space Total | 4 |
Building
| Bathroom Total | 4 |
| Bedrooms Above Ground | 4 |
| Bedrooms Total | 4 |
| Basement Development | Unfinished |
| Basement Type | N/a (unfinished) |
| Construction Style Attachment | Detached |
| Cooling Type | Central Air Conditioning |
| Exterior Finish | Brick |
| Heating Fuel | Natural Gas |
| Heating Type | Forced Air |
| Stories Total | 2 |
| Type | House |
Parking
| Attached Garage |
Land
| Acreage | No |
| Size Irregular | 49.23 X 114.87 Ft |
| Size Total Text | 49.23 X 114.87 Ft |
Rooms
| Level | Type | Length | Width | Dimensions |
|---|---|---|---|---|
| Second Level | Primary Bedroom | 5.06 m | 4.91 m | 5.06 m x 4.91 m |
| Second Level | Bedroom 2 | 4.63 m | 3.65 m | 4.63 m x 3.65 m |
| Second Level | Bedroom 3 | 3.9 m | 3.26 m | 3.9 m x 3.26 m |
| Second Level | Bedroom 4 | 4.45 m | 3.35 m | 4.45 m x 3.35 m |
| Main Level | Living Room | 3.35 m | 3.35 m | 3.35 m x 3.35 m |
| Main Level | Dining Room | 4.26 m | 3.65 m | 4.26 m x 3.65 m |
| Main Level | Kitchen | 5.18 m | 5 m | 5.18 m x 5 m |
| Main Level | Family Room | 5.18 m | 5.12 m | 5.18 m x 5.12 m |
| Main Level | Office | 3.35 m | 2.74 m | 3.35 m x 2.74 m |
https://www.realtor.ca/real-estate/26742999/1035-cole-st-innisfil-alcona
Interested?
Contact us for more information




