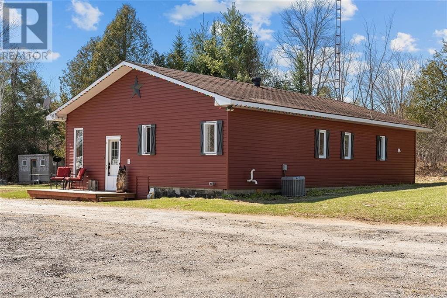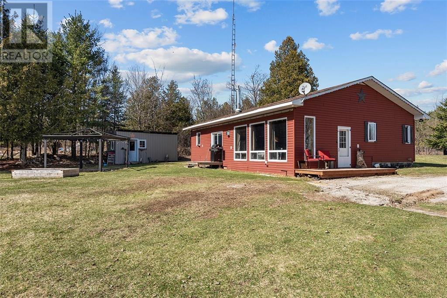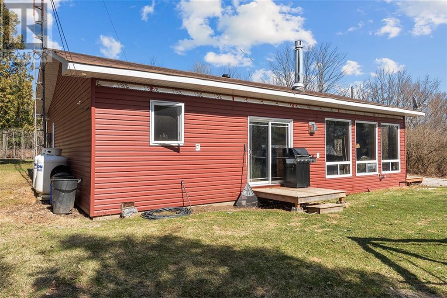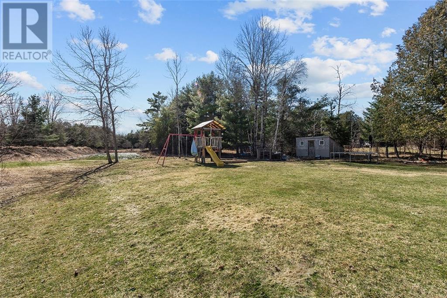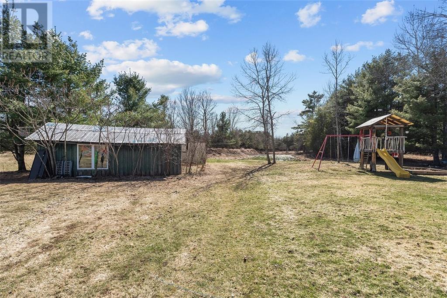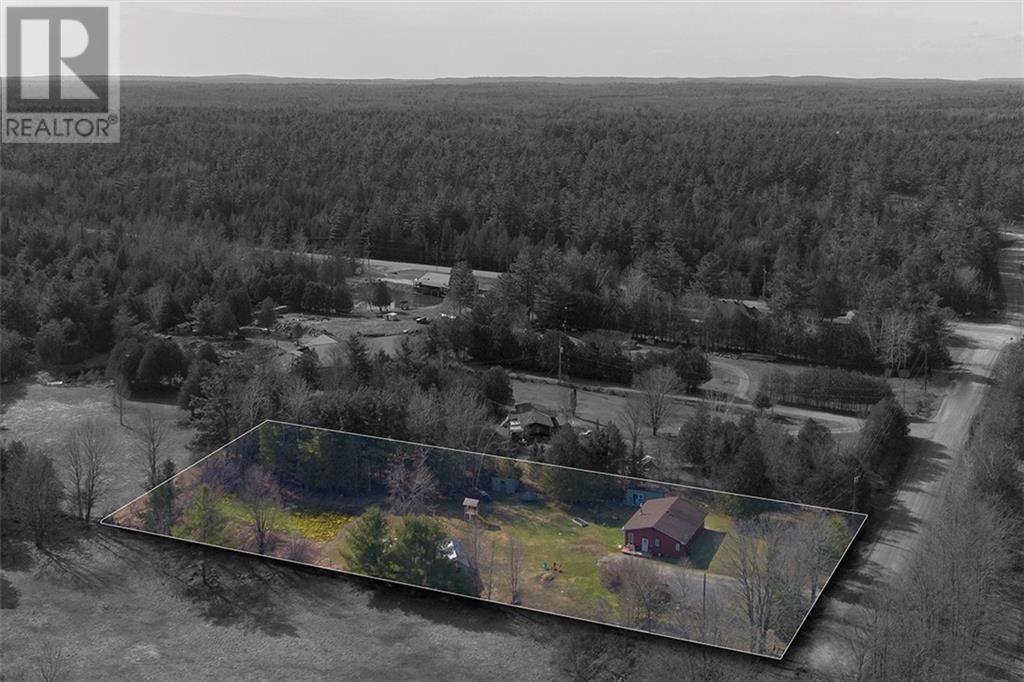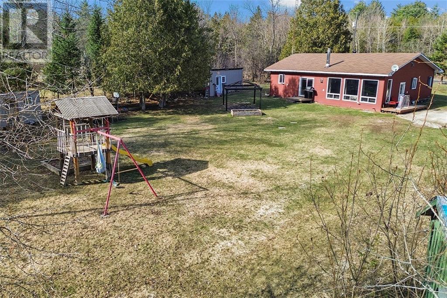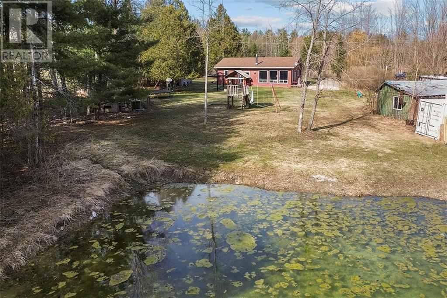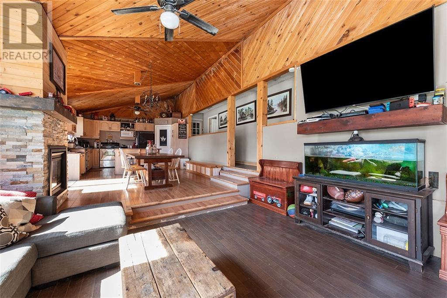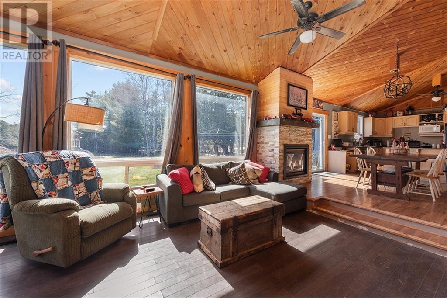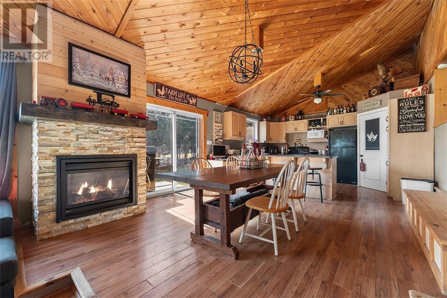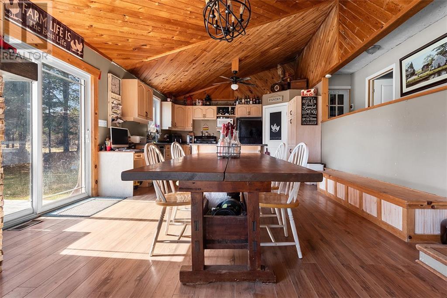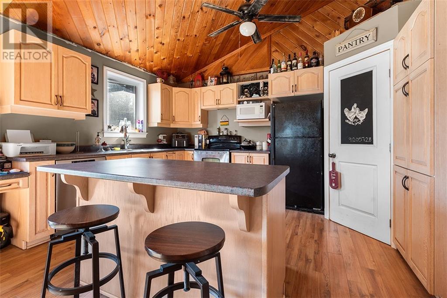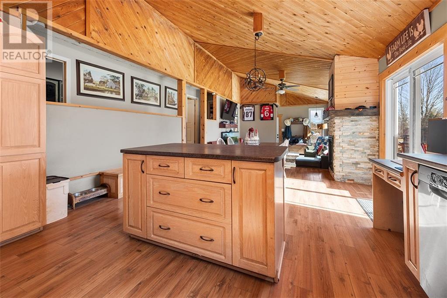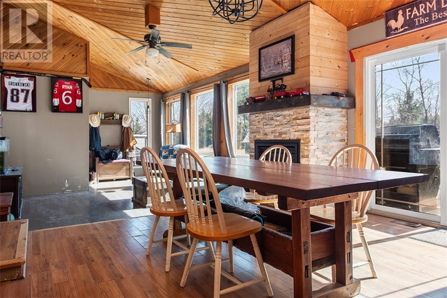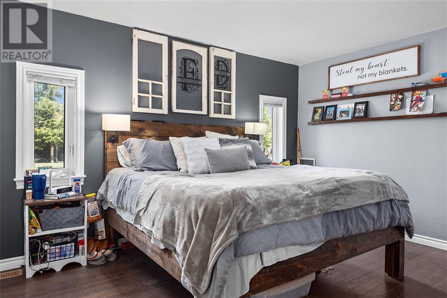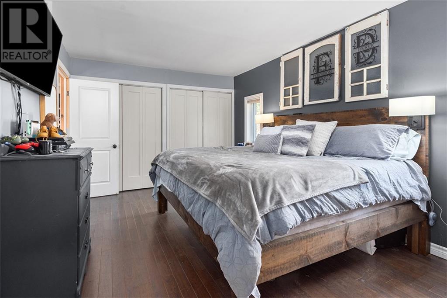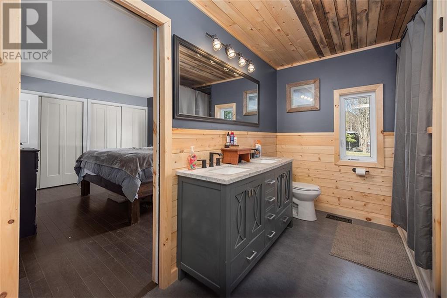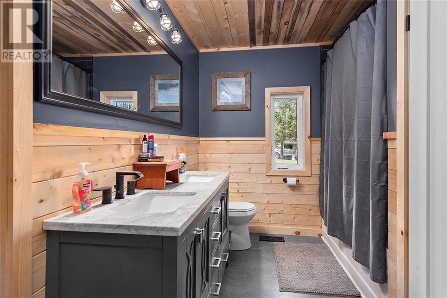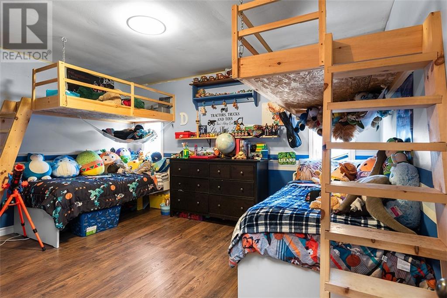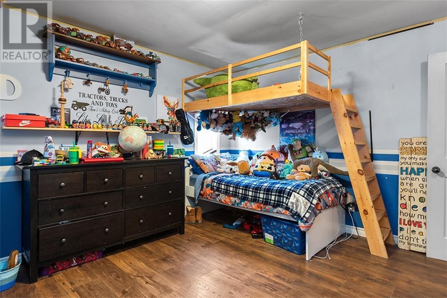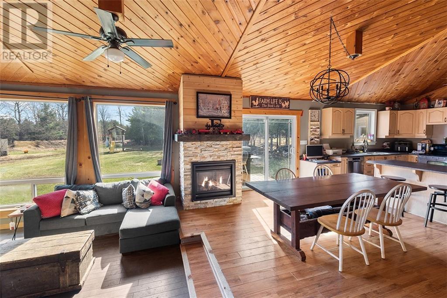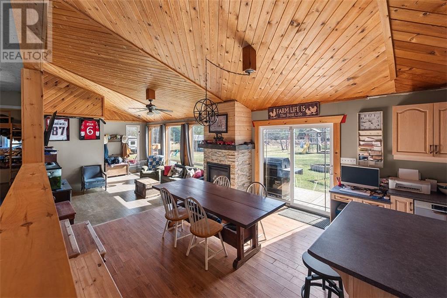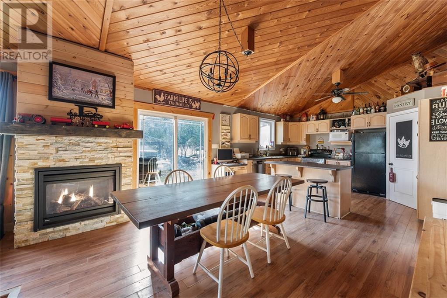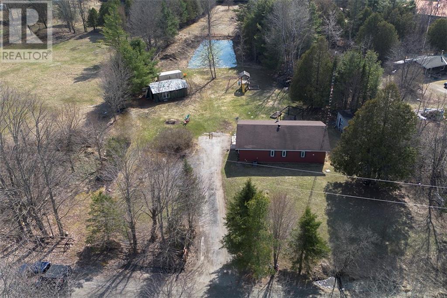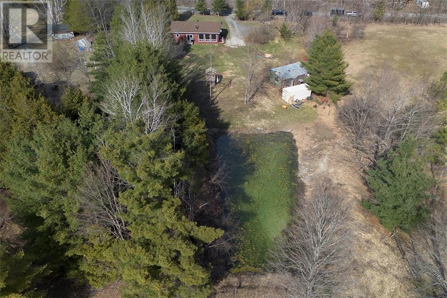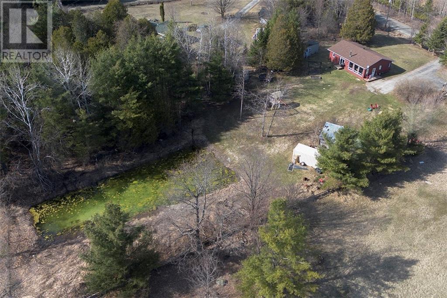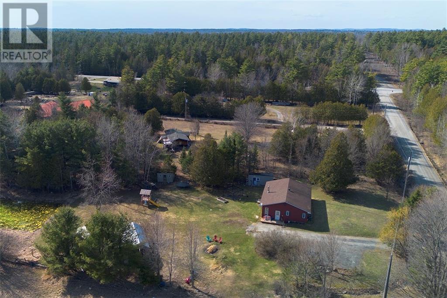2 Bedroom
1 Bathroom
Bungalow
Fireplace
Central Air Conditioning
Forced Air
Acreage
$369,900
With a country setting and sitting on a manageable 1.4 acres, this 2 bedroom bungalow is perfect for first time home buyers, young families and people looking to downsize. The main living area is open-concept with vaulted ceilings, propane fireplace and large windows creating a bright and cozy space with easy movement. Kitchen has great cabinet storage, large pantry closet and island with breakfast bar. Bathroom is recently updated with new vanity, flooring, large storage closet and has cheater door to the primary bedroom. Both bedrooms are generous in size (king size bed in primary room) with closets. The property grounds are nice and open for optimal use and hosts a detached garage and outbuildings for extra storage. Propane furnace for main heat source with central air conditioning for the hot summer days. Furnace (2017), Air Conditioner (2022), Windows (2011), Patio Door (2016), Water Softener (2021). Only 20 minutes to Perth and 30 minutes to Carleton Place. (id:44788)
Property Details
|
MLS® Number
|
1386051 |
|
Property Type
|
Single Family |
|
Neigbourhood
|
Lanark Highlands |
|
Communication Type
|
Internet Access |
|
Parking Space Total
|
6 |
|
Storage Type
|
Storage Shed |
Building
|
Bathroom Total
|
1 |
|
Bedrooms Above Ground
|
2 |
|
Bedrooms Total
|
2 |
|
Appliances
|
Refrigerator, Dishwasher, Dryer, Stove, Washer |
|
Architectural Style
|
Bungalow |
|
Basement Development
|
Unfinished |
|
Basement Type
|
Crawl Space (unfinished) |
|
Constructed Date
|
1983 |
|
Construction Style Attachment
|
Detached |
|
Cooling Type
|
Central Air Conditioning |
|
Exterior Finish
|
Vinyl |
|
Fireplace Present
|
Yes |
|
Fireplace Total
|
1 |
|
Flooring Type
|
Laminate |
|
Foundation Type
|
Block |
|
Heating Fuel
|
Propane |
|
Heating Type
|
Forced Air |
|
Stories Total
|
1 |
|
Type
|
House |
|
Utility Water
|
Drilled Well |
Parking
Land
|
Acreage
|
Yes |
|
Sewer
|
Septic System |
|
Size Depth
|
434 Ft |
|
Size Frontage
|
181 Ft |
|
Size Irregular
|
1.46 |
|
Size Total
|
1.46 Ac |
|
Size Total Text
|
1.46 Ac |
|
Zoning Description
|
Residential |
Rooms
| Level |
Type |
Length |
Width |
Dimensions |
|
Main Level |
Living Room |
|
|
14'5" x 13'0" |
|
Main Level |
Dining Room |
|
|
11'6" x 13'1" |
|
Main Level |
Kitchen |
|
|
12'0" x 11'0" |
|
Main Level |
4pc Bathroom |
|
|
11'5" x 5'0" |
|
Main Level |
Bedroom |
|
|
14'1" x 10'6" |
|
Main Level |
Primary Bedroom |
|
|
13'9" x 11'0" |
https://www.realtor.ca/real-estate/26748089/1039-dalhousie-concession-2-road-lanark-highlands-lanark-highlands

