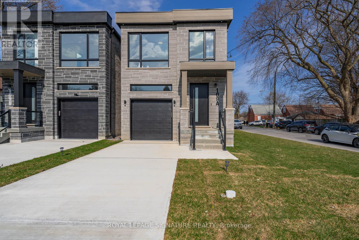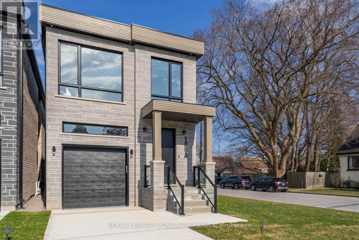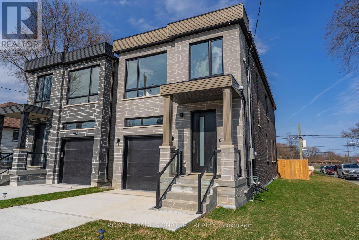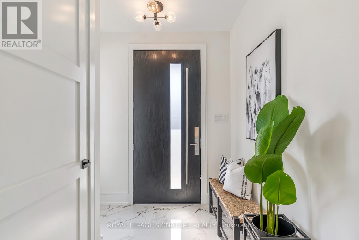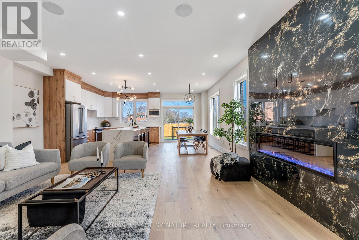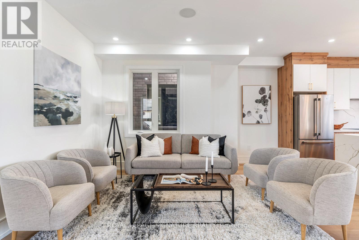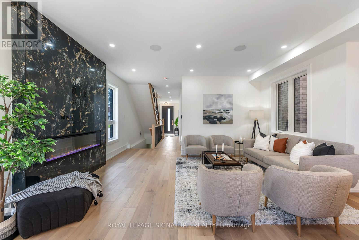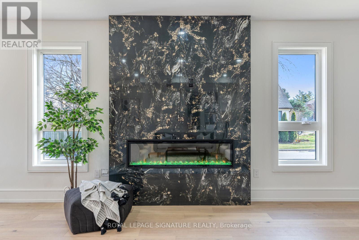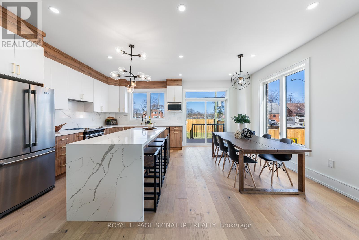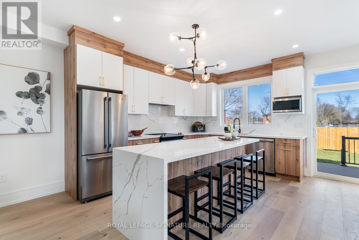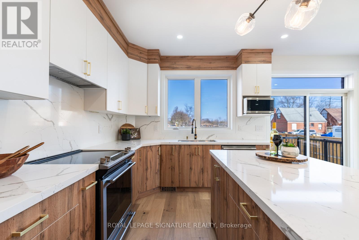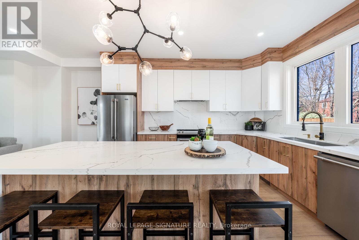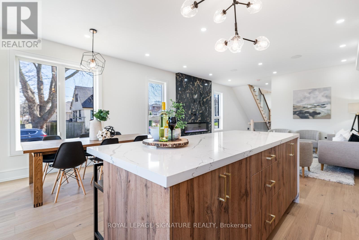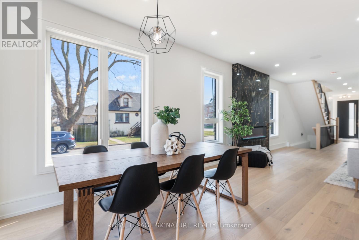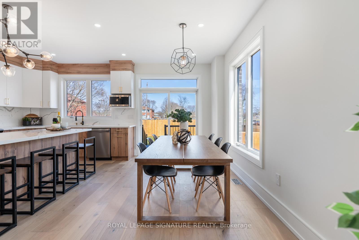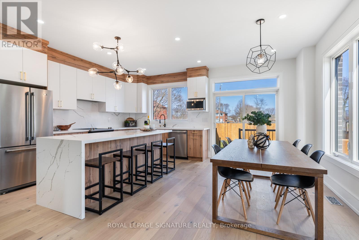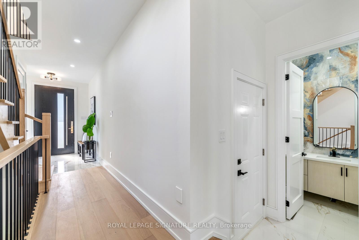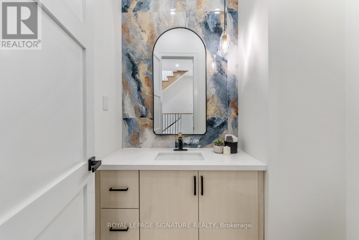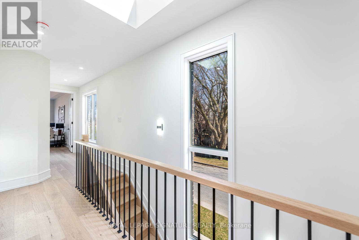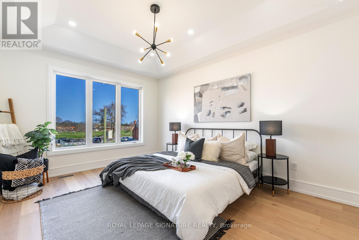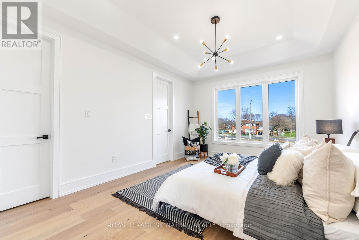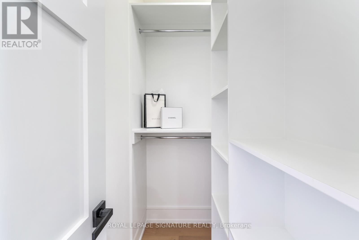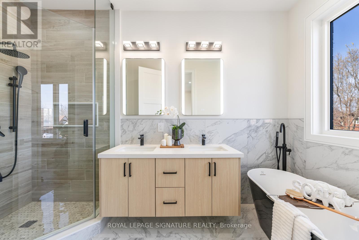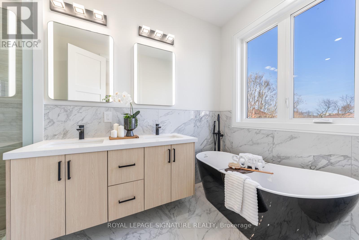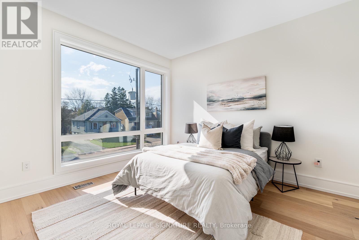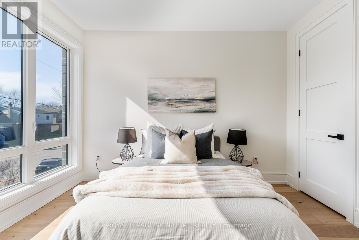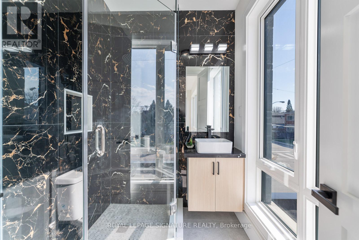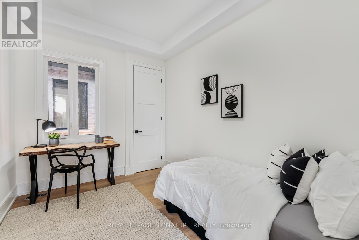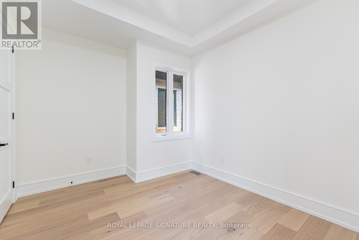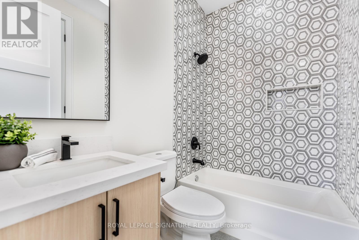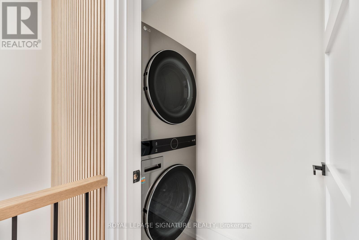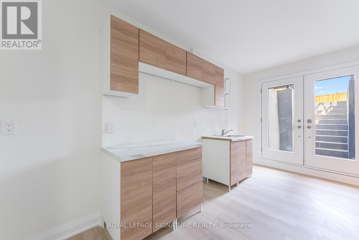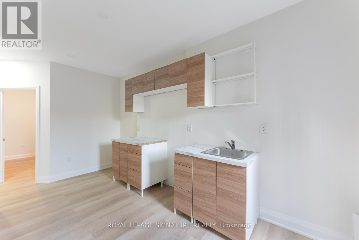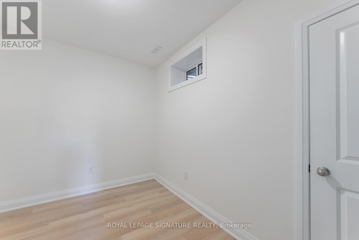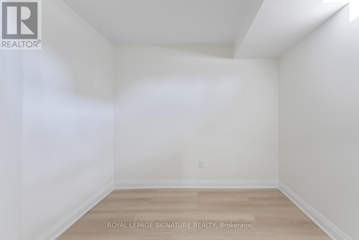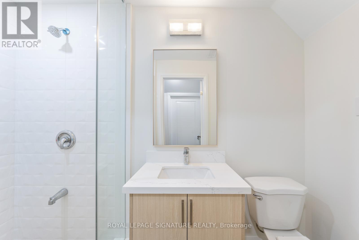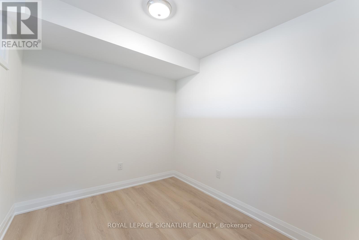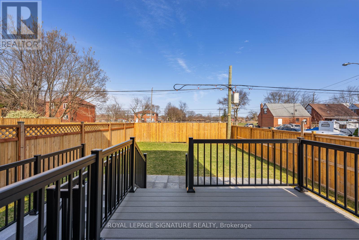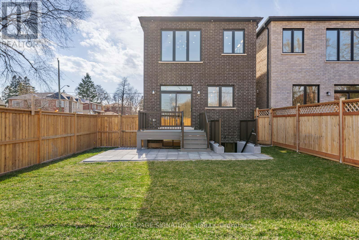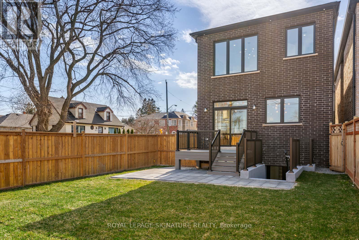7 Bedroom
5 Bathroom
Fireplace
Central Air Conditioning
Forced Air
$1,499,000
A Modern Masterpiece With The Finest Finishes & Sophistication Situated On A Spacious Corner Lot! Main Floor Welcomes With 10Ft Ceilings, A Seamless Open Concept Design With Engineered Hardwood Flooring & Massive Windows For An Abundance Of Natural Light! The Bright And Open Living Room Featuring Elegant Fireplace & B-I Speakers, Flows to the Stunning Modern Chef's Kitchen Featuring S/S Appliances, Quartz Counters & Backsplash & A Gorgeous Center Island With Seating For 4. Walk-out To Deck & Large Interlocked Patio In The Privacy Fenced Backyard Perfect For Relaxing Or Entertaining. Warm Wood Finishes and Large Side Windows Invite You To The Sprawling 2nd Floor With 9ft Ceilings, 4 Bedrooms & Convenient Laundry Room! The Opulent Primary Bedroom With Vaulted Ceiling Offers A Walk-In Closet With Organizers & A Lavish Ensuite W/ Double Vanity, Glass Shower & Free Standing Soaker Tub! The Fully Finished Basement With Separate Entrance Continues To Impress With 9Ft Ceilings, Versatile Rec Room, Above Grade Windows, 3 Bedrooms, Full Washroom W/ Glass Shower, 2nd Kitchen & Rough In For 2nd Laundry! **** EXTRAS **** Situated In The Coveted Birchcliffe-Cliffside Community! Embrace Modern Comfort And versatility Of Being Walking Distance To The Scarborough GO Station And Surrounded By Top-Tier Schools And Essential Amenities. (id:44788)
Property Details
|
MLS® Number
|
E8226718 |
|
Property Type
|
Single Family |
|
Community Name
|
Birchcliffe-Cliffside |
|
Amenities Near By
|
Park, Public Transit, Schools |
|
Community Features
|
Community Centre |
|
Parking Space Total
|
3 |
Building
|
Bathroom Total
|
5 |
|
Bedrooms Above Ground
|
4 |
|
Bedrooms Below Ground
|
3 |
|
Bedrooms Total
|
7 |
|
Basement Development
|
Finished |
|
Basement Features
|
Walk-up |
|
Basement Type
|
N/a (finished) |
|
Construction Style Attachment
|
Detached |
|
Cooling Type
|
Central Air Conditioning |
|
Exterior Finish
|
Brick, Stone |
|
Fireplace Present
|
Yes |
|
Heating Fuel
|
Natural Gas |
|
Heating Type
|
Forced Air |
|
Stories Total
|
2 |
|
Type
|
House |
Parking
Land
|
Acreage
|
No |
|
Land Amenities
|
Park, Public Transit, Schools |
|
Size Irregular
|
23.77 X 125.2 Ft ; Irregular |
|
Size Total Text
|
23.77 X 125.2 Ft ; Irregular |
Rooms
| Level |
Type |
Length |
Width |
Dimensions |
|
Second Level |
Primary Bedroom |
4.3 m |
3.78 m |
4.3 m x 3.78 m |
|
Second Level |
Bedroom 2 |
3.39 m |
2.96 m |
3.39 m x 2.96 m |
|
Second Level |
Bedroom 4 |
3.41 m |
2.9 m |
3.41 m x 2.9 m |
|
Second Level |
Bedroom 4 |
3.87 m |
3.51 m |
3.87 m x 3.51 m |
|
Basement |
Bedroom |
|
|
Measurements not available |
|
Basement |
Bedroom |
|
|
Measurements not available |
|
Basement |
Bedroom |
|
|
Measurements not available |
|
Basement |
Recreational, Games Room |
|
|
Measurements not available |
|
Basement |
Kitchen |
|
|
Measurements not available |
|
Main Level |
Living Room |
5.79 m |
4.39 m |
5.79 m x 4.39 m |
|
Main Level |
Dining Room |
5.7 m |
3.96 m |
5.7 m x 3.96 m |
|
Main Level |
Kitchen |
5.7 m |
3.96 m |
5.7 m x 3.96 m |
https://www.realtor.ca/real-estate/26739718/109a-heale-ave-ave-toronto-birchcliffe-cliffside

