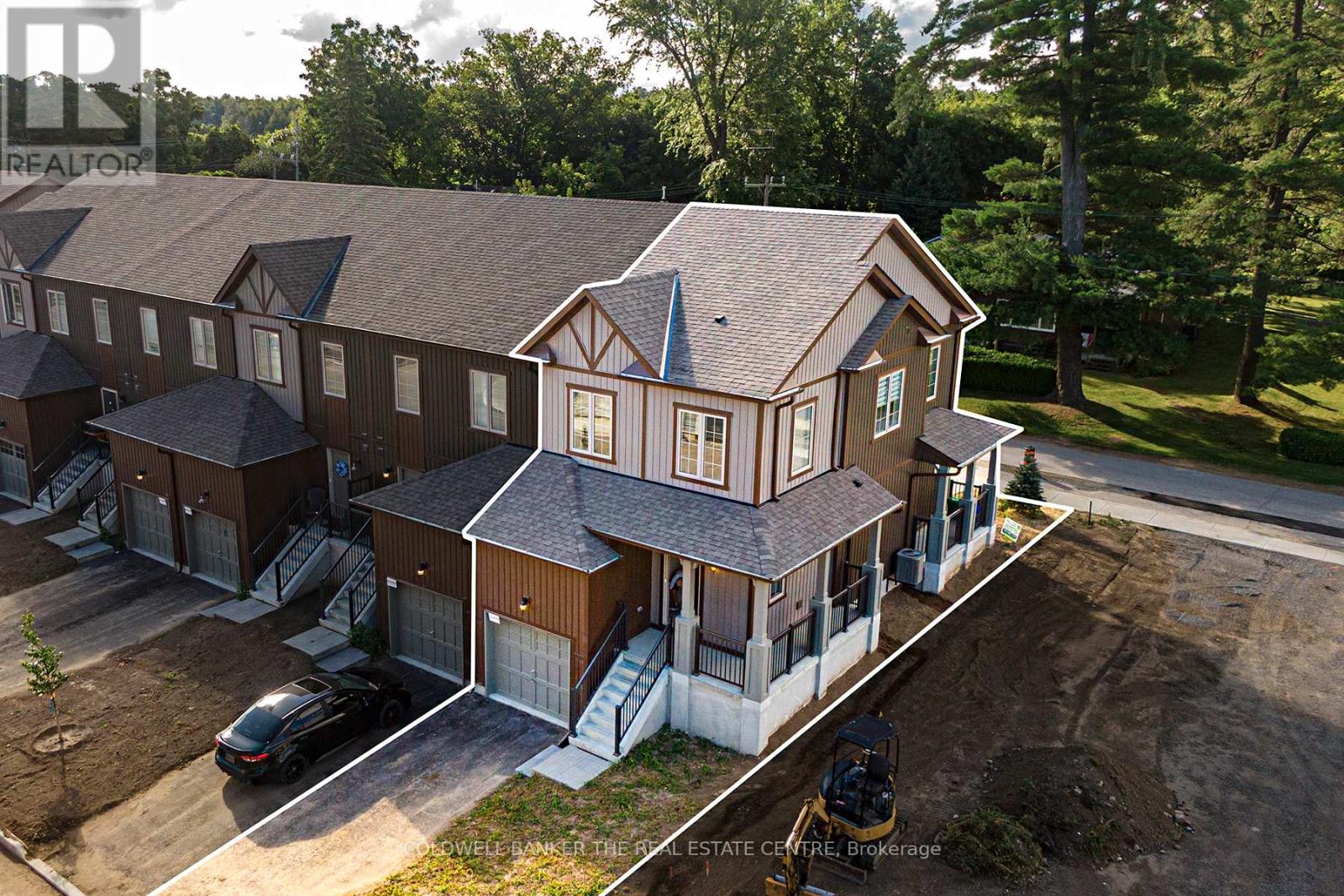2 Bedroom
3 Bathroom
Central Air Conditioning
Forced Air
$689,000
Welcome to your dream home nestled in the heart of Jackson's Point! This stunning end unit townhome boasts luxurious upgrades throughout, offering a perfect blend of comfort and sophistication. From the moment you step inside, you're greeted by an open concept main floor, quartz counters and a stunning oak staircase. The rough-in washroom in the basement offers potential for additional living space or a guest suite. Situated just a short stroll away from beautiful Lake Simcoe, you'll have easy access to waterfront activities like boating, fishing, and swimming. Plus, with downtown Sutton mere minutes away, you'll enjoy convenient access to shops, restaurants, and amenities. **** EXTRAS **** Includes High Speed Internet And Outdoor Maintenance Such As Snow Removal And Grass Cutting (id:44788)
Property Details
|
MLS® Number
|
N8227714 |
|
Property Type
|
Single Family |
|
Community Name
|
Sutton & Jackson's Point |
|
Parking Space Total
|
2 |
Building
|
Bathroom Total
|
3 |
|
Bedrooms Above Ground
|
2 |
|
Bedrooms Total
|
2 |
|
Basement Development
|
Unfinished |
|
Basement Type
|
N/a (unfinished) |
|
Construction Style Attachment
|
Attached |
|
Cooling Type
|
Central Air Conditioning |
|
Exterior Finish
|
Aluminum Siding |
|
Heating Fuel
|
Natural Gas |
|
Heating Type
|
Forced Air |
|
Stories Total
|
2 |
|
Type
|
Row / Townhouse |
Parking
Land
Rooms
| Level |
Type |
Length |
Width |
Dimensions |
|
Basement |
Recreational, Games Room |
5.21 m |
8.41 m |
5.21 m x 8.41 m |
|
Main Level |
Living Room |
5.27 m |
3.77 m |
5.27 m x 3.77 m |
|
Main Level |
Dining Room |
4.69 m |
2.11 m |
4.69 m x 2.11 m |
|
Main Level |
Kitchen |
2.9 m |
2.66 m |
2.9 m x 2.66 m |
|
Main Level |
Foyer |
2.54 m |
1.58 m |
2.54 m x 1.58 m |
|
Upper Level |
Bedroom |
5.74 m |
4.51 m |
5.74 m x 4.51 m |
|
Upper Level |
Bedroom 2 |
5.3 m |
4.13 m |
5.3 m x 4.13 m |
https://www.realtor.ca/real-estate/26741782/11-110-grew-blvd-georgina-sutton-jacksons-point




























