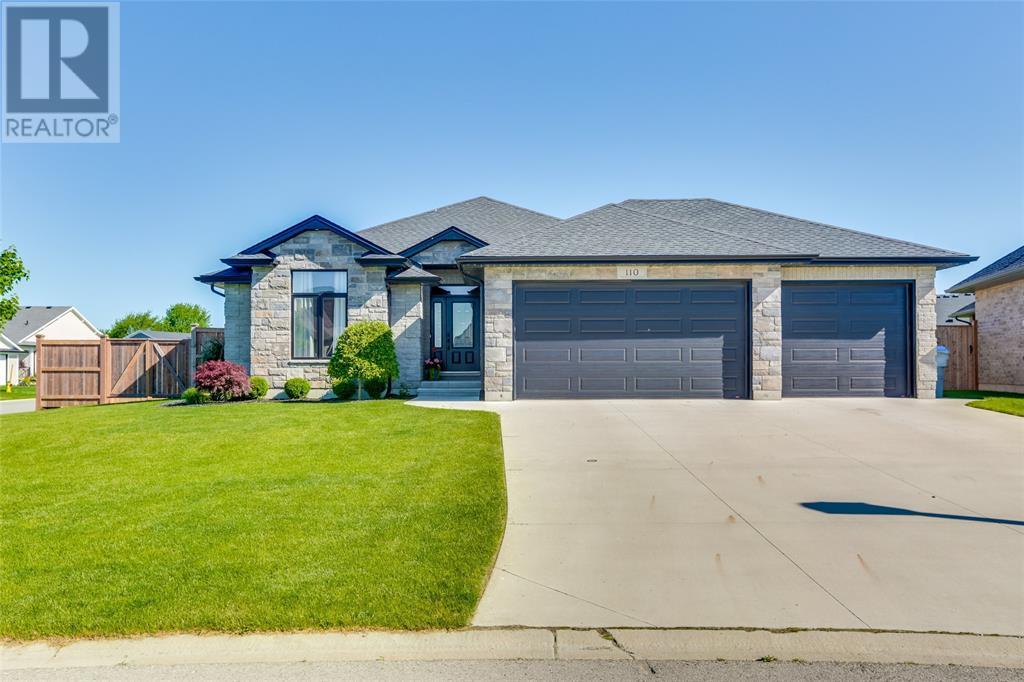4 Bedroom
3 Bathroom
Bungalow, Ranch
Fireplace
Central Air Conditioning
Forced Air
Landscaped
$829,900
This 4 year old bungalow is a one floor gem, in a family friendly neighbourhood in Forest, featuring a triple car garage and a concrete driveway. Inside, you'll find luxury vinyl plank flooring throughout the main floor, leading to a spacious living room with an electric fireplace. The kitchen is the heart of the home, boasting Quartz countertops, a large island, and a walk-in pantry. The main floor also includes a laundry room, a 4-piece bath, and two bedrooms, including a primary suite with a walk-in closet and a 5-piece ensuite with stand alone bathtub, tiled shower and Quartz countertops. Downstairs, the fully finished lower level offers a spacious family room with a gas fireplace, two additional bedrooms, a 4-piece bath, and still ample storage. You will love the fully fenced huge backyard with covered porch and relaxing hot tub with 10 year warranty. Additional features include California style shutters. central vacuum and freshly painted walls. This is truly move-in ready! (id:44788)
Property Details
|
MLS® Number
|
24007587 |
|
Property Type
|
Single Family |
|
Features
|
Double Width Or More Driveway, Concrete Driveway |
Building
|
Bathroom Total
|
3 |
|
Bedrooms Above Ground
|
2 |
|
Bedrooms Below Ground
|
2 |
|
Bedrooms Total
|
4 |
|
Appliances
|
Hot Tub, Central Vacuum, Dishwasher, Dryer, Refrigerator, Stove, Washer |
|
Architectural Style
|
Bungalow, Ranch |
|
Constructed Date
|
2020 |
|
Cooling Type
|
Central Air Conditioning |
|
Exterior Finish
|
Brick, Stone |
|
Fireplace Fuel
|
Electric,gas |
|
Fireplace Present
|
Yes |
|
Fireplace Type
|
Insert,insert |
|
Flooring Type
|
Other |
|
Foundation Type
|
Concrete |
|
Heating Fuel
|
Natural Gas |
|
Heating Type
|
Forced Air |
|
Stories Total
|
1 |
|
Type
|
House |
Parking
Land
|
Acreage
|
No |
|
Landscape Features
|
Landscaped |
|
Size Irregular
|
73.47x144.35 |
|
Size Total Text
|
73.47x144.35 |
|
Zoning Description
|
R1 |
Rooms
| Level |
Type |
Length |
Width |
Dimensions |
|
Basement |
Utility Room |
|
|
13.5 x 15.8 |
|
Basement |
Storage |
|
|
5.6 x 11.10 |
|
Basement |
4pc Bathroom |
|
|
Measurements not available |
|
Basement |
Bedroom |
|
|
13.5 x 10.2 |
|
Basement |
Bedroom |
|
|
13.5 x 10.4 |
|
Basement |
Family Room/fireplace |
|
|
24.8 x 26.9 |
|
Main Level |
5pc Ensuite Bath |
|
|
Measurements not available |
|
Main Level |
Primary Bedroom |
|
|
13.9 x 13.9 |
|
Main Level |
4pc Bathroom |
|
|
Measurements not available |
|
Main Level |
Bedroom |
|
|
13.7 x 11.3 |
|
Main Level |
Laundry Room |
|
|
6.9 x 7.10 |
|
Main Level |
Living Room/fireplace |
|
|
13.7 x 27.1 |
|
Main Level |
Dining Room |
|
|
11.4 x 10.7 |
|
Main Level |
Kitchen |
|
|
11.4 x 12.8 |
https://www.realtor.ca/real-estate/26741700/110-field-street-lambton-shores














































