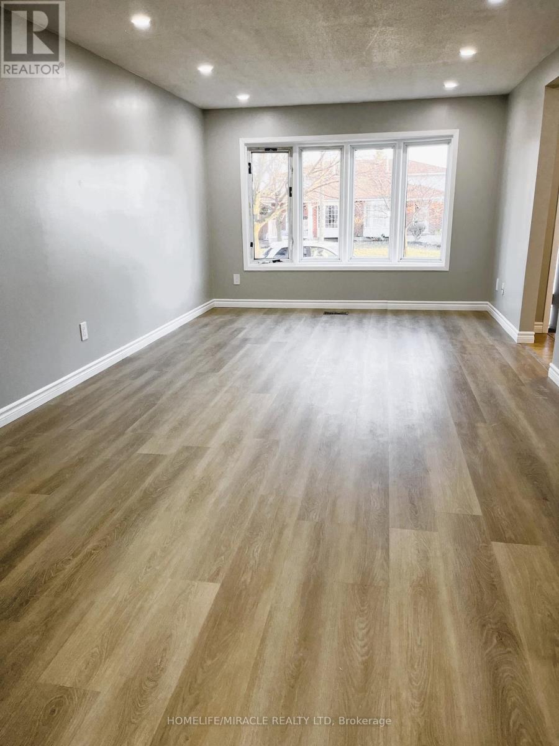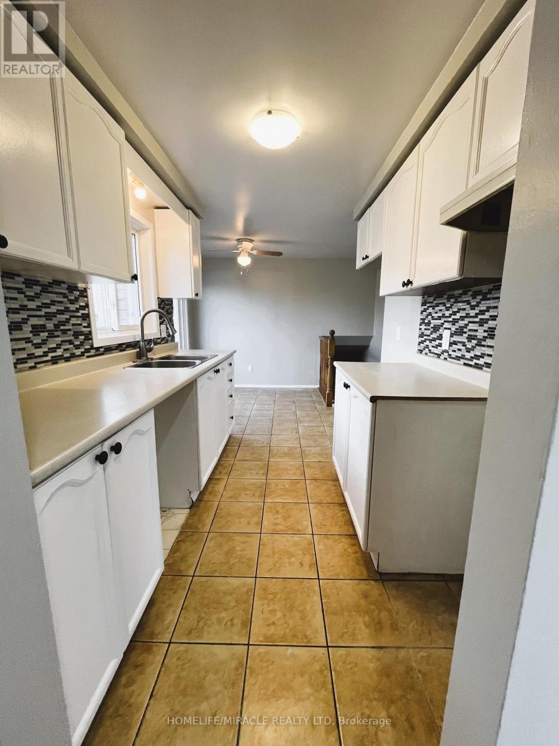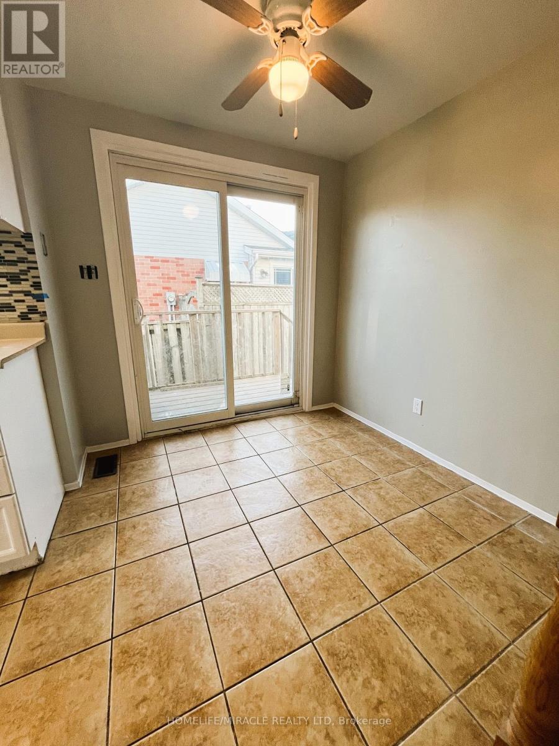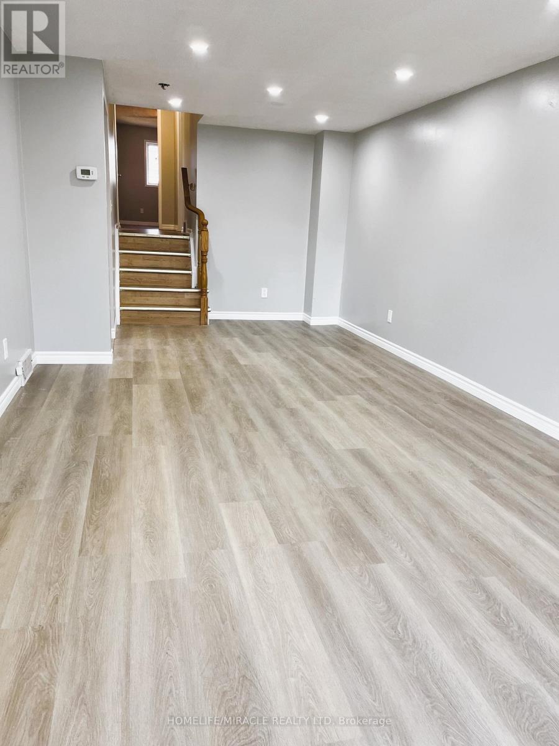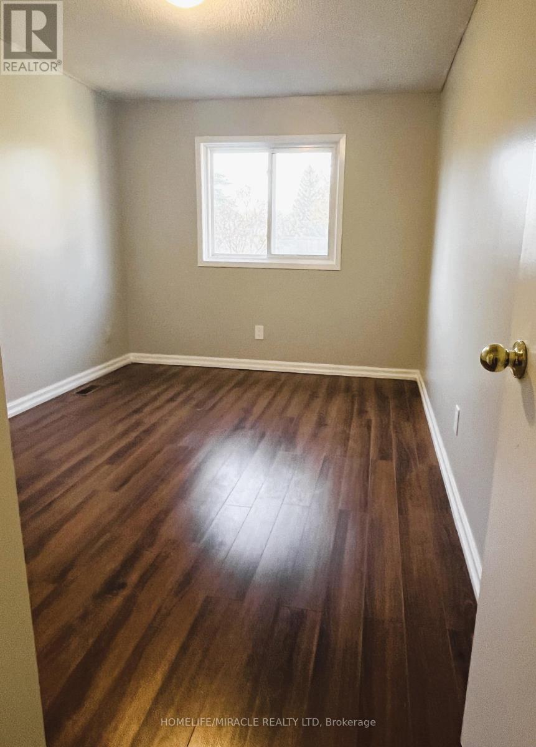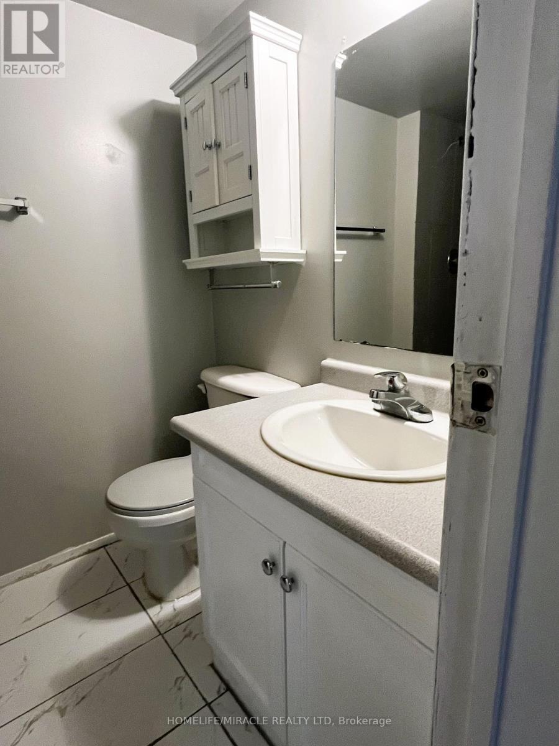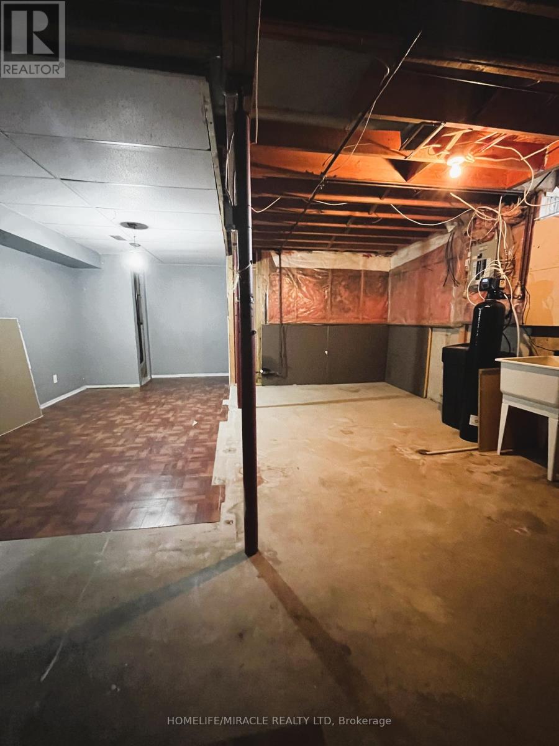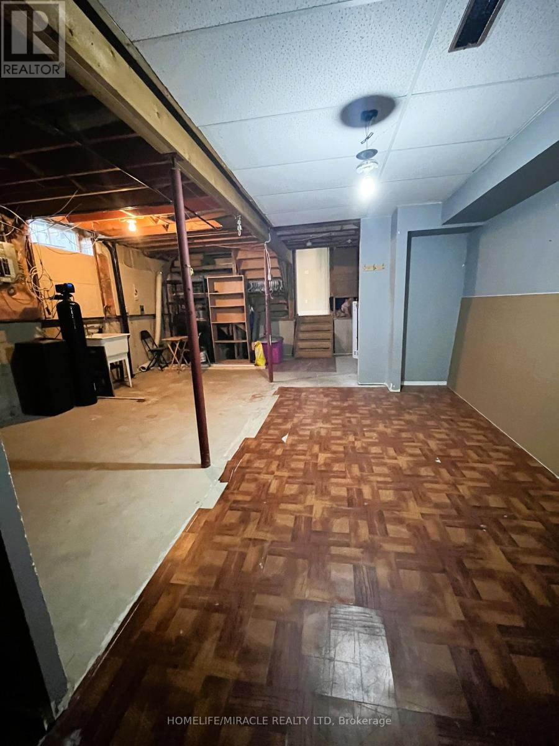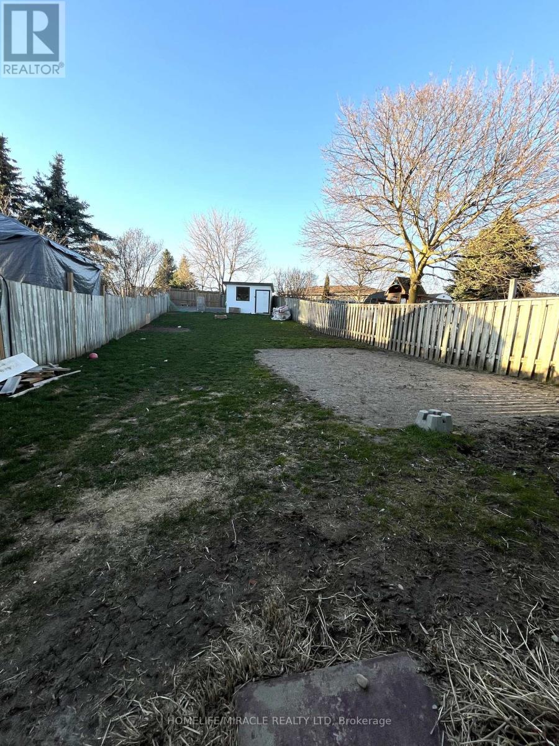110 Oprington Crt Kitchener, Ontario N2N 3E1
5 Bedroom
2 Bathroom
Central Air Conditioning
Forced Air
$750,000
A charming spacious semi-detached backsplit house is located in a highly sought-after neighborhood. . This home features a well-designed layout spread across multiple levels, providing ample space for living, dining, and entertaining.3 bedrooms on upper level, 2 bedrooms on lower level, Breakfast area plus dining area, large basement with laundry, big backyard with garden shed and side deck accessing from kitchen. Close to Highland Hill Mall, Sunrise Shopping Centre, Highways and so on. (id:44788)
Property Details
| MLS® Number | X8223754 |
| Property Type | Single Family |
| Parking Space Total | 2 |
Building
| Bathroom Total | 2 |
| Bedrooms Above Ground | 3 |
| Bedrooms Below Ground | 2 |
| Bedrooms Total | 5 |
| Basement Development | Unfinished |
| Basement Type | N/a (unfinished) |
| Construction Style Attachment | Semi-detached |
| Construction Style Split Level | Backsplit |
| Cooling Type | Central Air Conditioning |
| Exterior Finish | Brick |
| Heating Fuel | Natural Gas |
| Heating Type | Forced Air |
| Type | House |
Land
| Acreage | No |
| Size Irregular | 30.63 X 164.07 Ft ; 14.45 Ft X 164.07 Ft X 30.69 Ft X 165.44 |
| Size Total Text | 30.63 X 164.07 Ft ; 14.45 Ft X 164.07 Ft X 30.69 Ft X 165.44 |
Rooms
| Level | Type | Length | Width | Dimensions |
|---|---|---|---|---|
| Lower Level | Bedroom 4 | 4.1 m | 2.77 m | 4.1 m x 2.77 m |
| Lower Level | Bedroom 5 | 3.61 m | 2.41 m | 3.61 m x 2.41 m |
| Main Level | Living Room | 7.77 m | 3.3 m | 7.77 m x 3.3 m |
| Main Level | Dining Room | 7.77 m | 3.3 m | 7.77 m x 3.3 m |
| Main Level | Kitchen | 4.91 m | 2.29 m | 4.91 m x 2.29 m |
| Upper Level | Primary Bedroom | 4.17 m | 2.9 m | 4.17 m x 2.9 m |
| Upper Level | Bedroom 2 | 3.91 m | 2.69 m | 3.91 m x 2.69 m |
| Upper Level | Bedroom 3 | 2.82 m | 2.51 m | 2.82 m x 2.51 m |
https://www.realtor.ca/real-estate/26736683/110-oprington-crt-kitchener
Interested?
Contact us for more information

