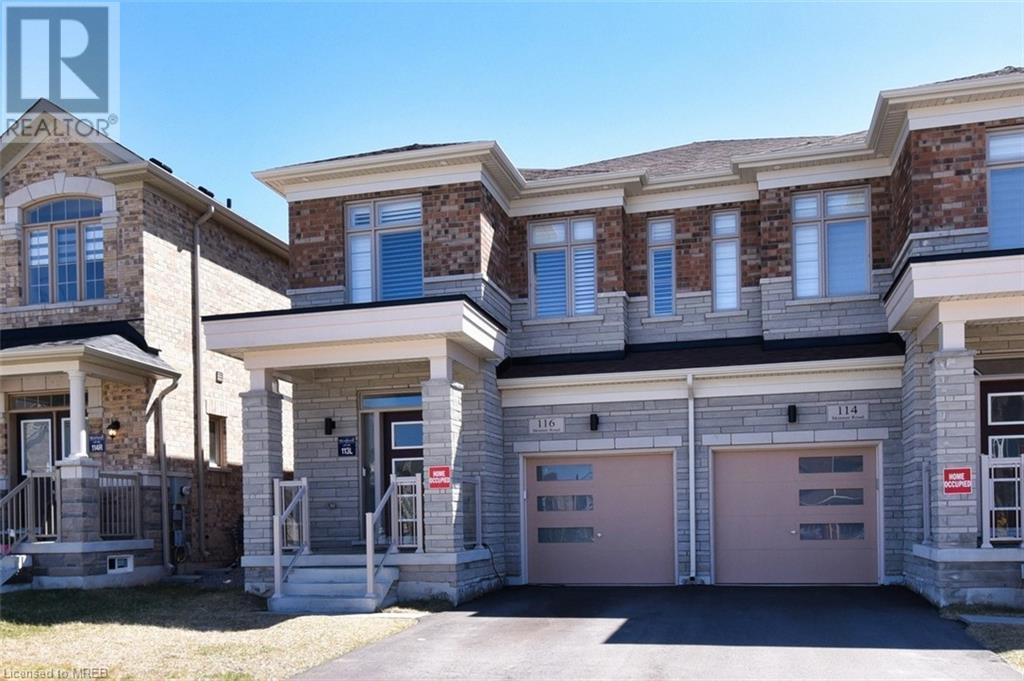3 Bedroom
1659
2 Level
Central Air Conditioning
Forced Air
$1,049,000
Welcome To This Stunning Semi-Detached Home in The Highly Sought-After Community of water down !!! This Beautiful Property ($30,000 worth of Upgrades) Boasts 3 Bedrooms, 3 Bathrooms, And A Spacious 1659 Sq Ft of Living Space. Inside, Pot Lights & California Shutters all through the House, Electric Fireplace in Great Room, Kitchen Electric Stove, Custom Backsplash, High End Ss Appliances, Thru/o Oak Stairs, 9' celling and much more. Located Just North of Burlington Close to Aldershot Go Station, Hwy 407 And 403 , Close to All Amenities , School, Parks, Worship, Grocery Etc.60 Amp Outlet for EV Charger taken directly from switch Board !!! The open concept Main Floor Is Ideal for Hosting Guests, While the Spacious Bedrooms Upstairs Provide a Peaceful Retreat For You And Your Family. Unique opportunity to own a Newer Home in A Neighborhood. With High-End Finishes and Design Throughout, This Property Is Sure to Impress. Don't Miss Your Chance to Make This Stunning Home Your Own !!! (id:44788)
Property Details
|
MLS® Number
|
40569803 |
|
Property Type
|
Single Family |
|
Amenities Near By
|
Hospital, Place Of Worship, Playground, Public Transit, Schools, Ski Area |
|
Features
|
Conservation/green Belt |
|
Parking Space Total
|
2 |
Building
|
Bedrooms Above Ground
|
3 |
|
Bedrooms Total
|
3 |
|
Appliances
|
Central Vacuum, Dishwasher, Refrigerator, Stove, Window Coverings, Garage Door Opener |
|
Architectural Style
|
2 Level |
|
Basement Development
|
Unfinished |
|
Basement Type
|
Full (unfinished) |
|
Constructed Date
|
2022 |
|
Construction Style Attachment
|
Semi-detached |
|
Cooling Type
|
Central Air Conditioning |
|
Exterior Finish
|
Brick Veneer, Stone |
|
Heating Type
|
Forced Air |
|
Stories Total
|
2 |
|
Size Interior
|
1659 |
|
Type
|
House |
|
Utility Water
|
Municipal Water |
Parking
Land
|
Access Type
|
Road Access, Highway Access, Highway Nearby |
|
Acreage
|
No |
|
Land Amenities
|
Hospital, Place Of Worship, Playground, Public Transit, Schools, Ski Area |
|
Sewer
|
Municipal Sewage System |
|
Size Depth
|
90 Ft |
|
Size Frontage
|
25 Ft |
|
Size Total Text
|
Under 1/2 Acre |
|
Zoning Description
|
Residential |
Rooms
| Level |
Type |
Length |
Width |
Dimensions |
|
Main Level |
Breakfast |
|
|
3'3'' x 2'6'' |
|
Main Level |
Kitchen |
|
|
3'3'' x 2'6'' |
|
Main Level |
Great Room |
|
|
6'5'' x 3'0'' |
|
Upper Level |
Laundry Room |
|
|
1'7'' x 1'6'' |
|
Upper Level |
Bedroom |
|
|
4'1'' x 2'9'' |
|
Upper Level |
Bedroom |
|
|
3'3'' x 2'10'' |
|
Upper Level |
Primary Bedroom |
|
|
3'10'' x 3'10'' |
https://www.realtor.ca/real-estate/26734367/116-skinner-road-hamilton

































