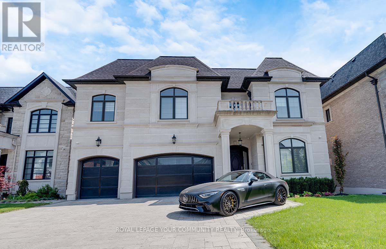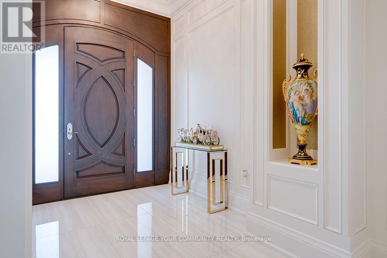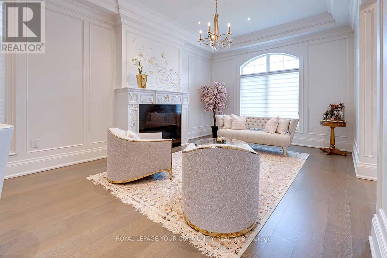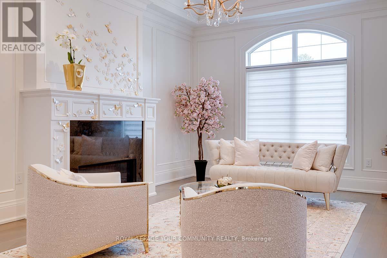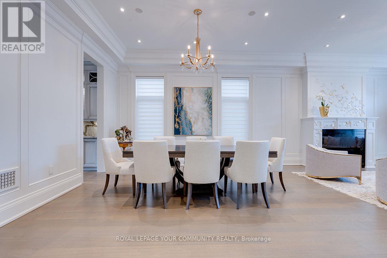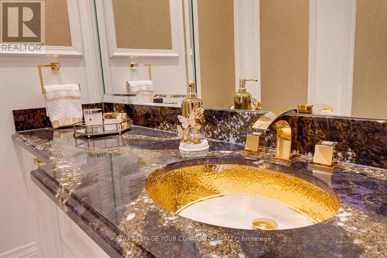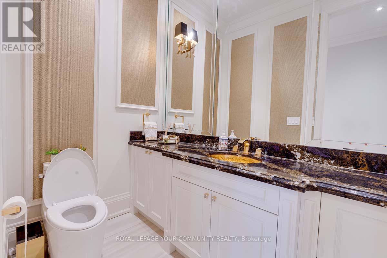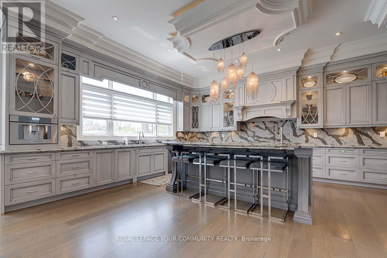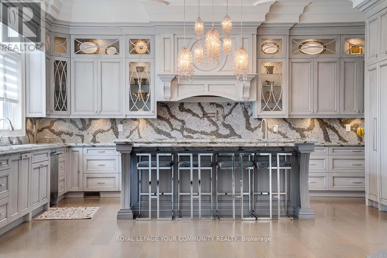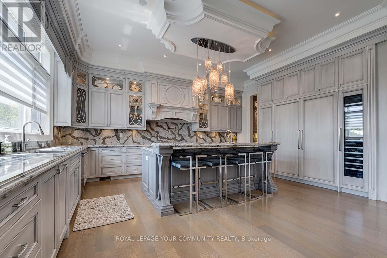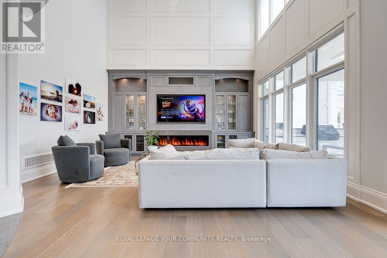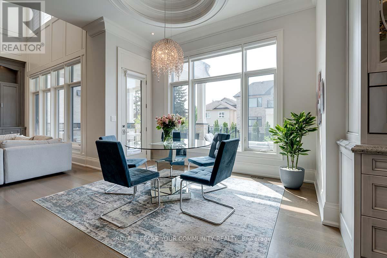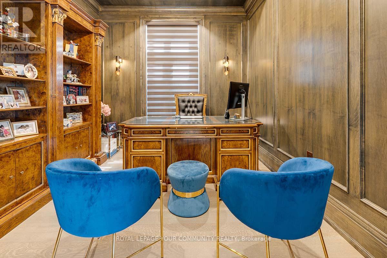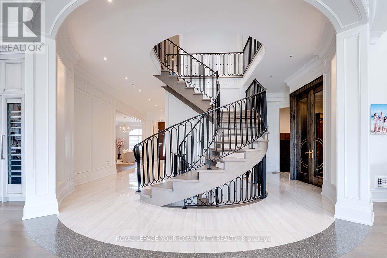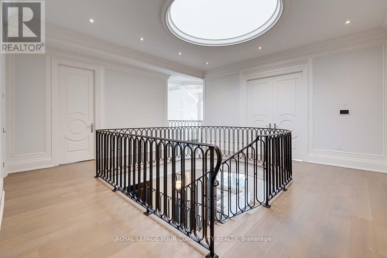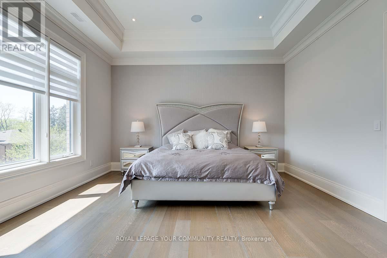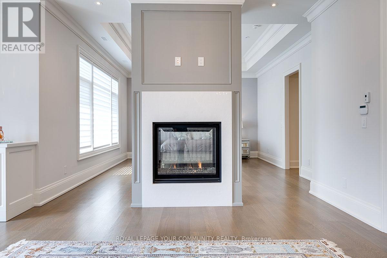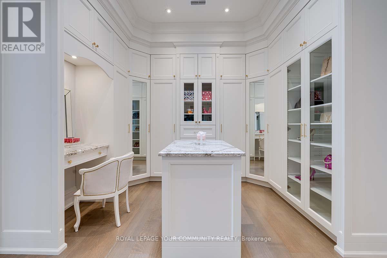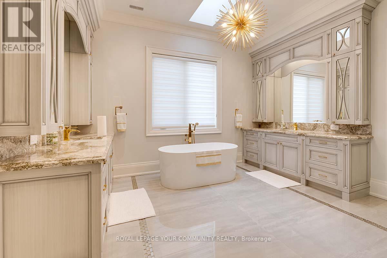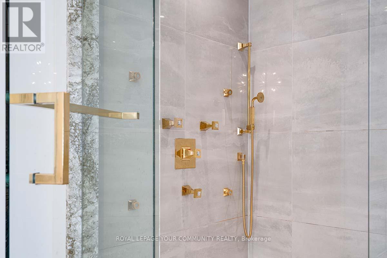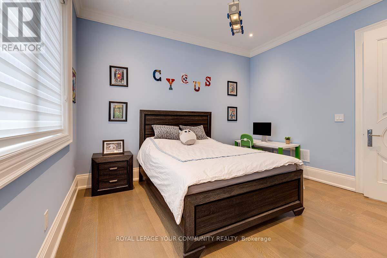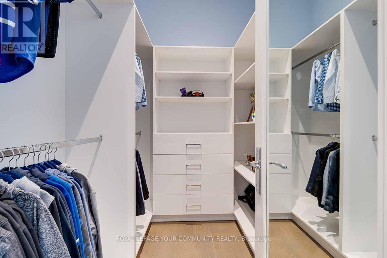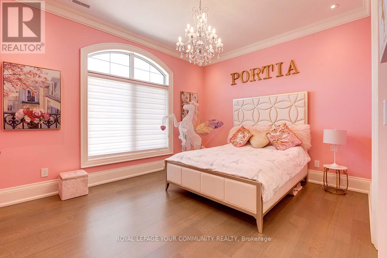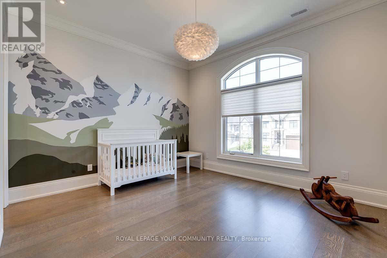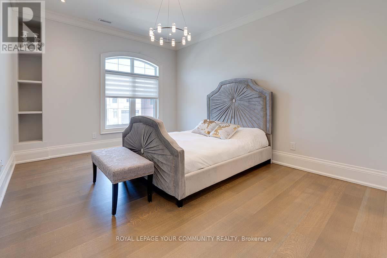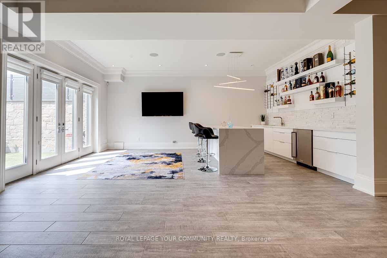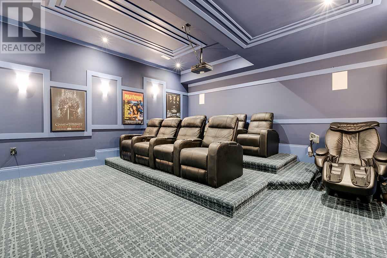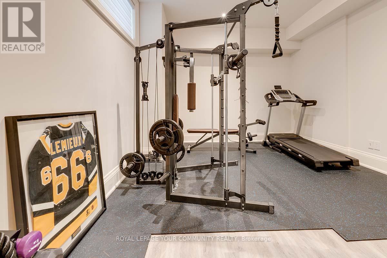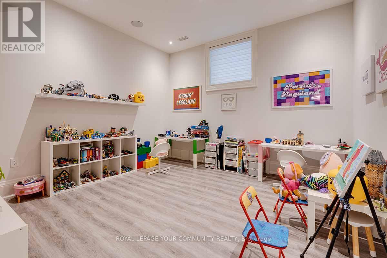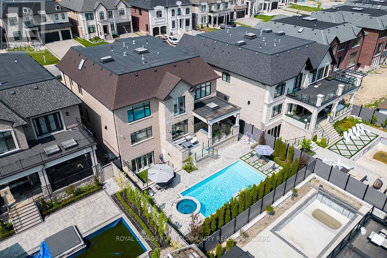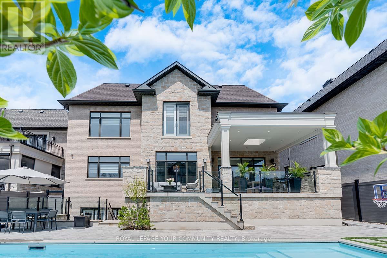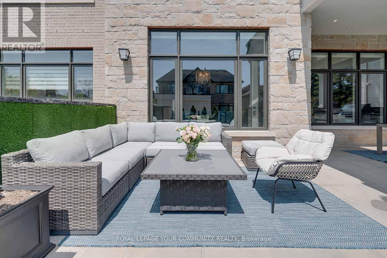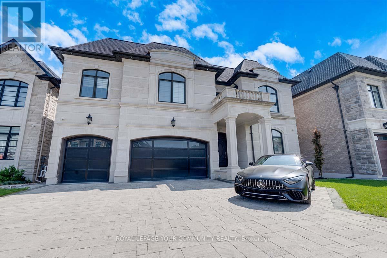8 Bedroom
9 Bathroom
Fireplace
Inground Pool
Central Air Conditioning
Forced Air
$4,998,000
Spectacular Custom Home,Timeless Indiana Limestone Facade Coupled With Chic Transitional Interior Design. Entertain In Style With Spacious Principal Rooms, Soaring High'ceilings&Gorgeous Open Concept Kitchen/2 Storey High Ceiling Family Room.Large Master Bedroom Coffered Ceiling, Generous Dressing Room With Island & Spa-Like 9Pc Ensuite. Apprx 8500 Sqft Of Living Space ,The Basement Is An Entertainer's Dream A Game Room, Gym, Theatre Room, Bar,... The Outdoor Oasis Offers A Covered Porch With B/I Bbq, Fridge,B/I Cabinet, Saltwater Heated Pool ,Hot Tub ,Out Door Lighting, Snowmelt/ Heated Driveway, Rough/In For Elevator And Much More, Heated Floors In All Bathrooms,... Truly Stunning & Dramatic"" Boosting 5860+2602Sqftof Luxurious Living & Superior Craftsmanship. **** EXTRAS **** All Thermador Appliances 48""Range Double Oven,30"" Fridge And Freezer,18'Wine Column,Beverage Cooler, B/I Coffeer Maker,30' Warming Drawer, Washer, Dryer,Cvac,Irrigation, Tesla Charger,Crestorn Home Automation,Smarthome,Hot Water Tank,Boiler (id:44788)
Property Details
|
MLS® Number
|
N8279824 |
|
Property Type
|
Single Family |
|
Community Name
|
North Richvale |
|
Parking Space Total
|
8 |
|
Pool Type
|
Inground Pool |
Building
|
Bathroom Total
|
9 |
|
Bedrooms Above Ground
|
5 |
|
Bedrooms Below Ground
|
3 |
|
Bedrooms Total
|
8 |
|
Basement Development
|
Finished |
|
Basement Features
|
Walk-up |
|
Basement Type
|
N/a (finished) |
|
Construction Style Attachment
|
Detached |
|
Cooling Type
|
Central Air Conditioning |
|
Exterior Finish
|
Brick, Stone |
|
Fireplace Present
|
Yes |
|
Heating Fuel
|
Natural Gas |
|
Heating Type
|
Forced Air |
|
Stories Total
|
2 |
|
Type
|
House |
Parking
Land
|
Acreage
|
No |
|
Size Irregular
|
64.04 X 145.41 Ft |
|
Size Total Text
|
64.04 X 145.41 Ft |
Rooms
| Level |
Type |
Length |
Width |
Dimensions |
|
Second Level |
Primary Bedroom |
10.1 m |
4.9 m |
10.1 m x 4.9 m |
|
Second Level |
Bedroom 2 |
4.3 m |
3.4 m |
4.3 m x 3.4 m |
|
Second Level |
Bedroom 3 |
4.6 m |
4.9 m |
4.6 m x 4.9 m |
|
Second Level |
Bedroom 4 |
3.4 m |
4.4 m |
3.4 m x 4.4 m |
|
Second Level |
Bedroom 5 |
3.5 m |
4.3 m |
3.5 m x 4.3 m |
|
Basement |
Recreational, Games Room |
6.1 m |
9.2 m |
6.1 m x 9.2 m |
|
Flat |
Living Room |
4.3 m |
4.82 m |
4.3 m x 4.82 m |
|
Flat |
Dining Room |
4.9 m |
4.82 m |
4.9 m x 4.82 m |
|
Flat |
Office |
3.4 m |
4.1 m |
3.4 m x 4.1 m |
|
Flat |
Family Room |
4.9 m |
5.8 m |
4.9 m x 5.8 m |
|
Flat |
Kitchen |
5.4 m |
6.1 m |
5.4 m x 6.1 m |
|
Flat |
Eating Area |
5.1 m |
4.1 m |
5.1 m x 4.1 m |
Utilities
|
Sewer
|
Installed |
|
Natural Gas
|
Installed |
|
Electricity
|
Installed |
|
Cable
|
Installed |
https://www.realtor.ca/real-estate/26814755/117-dexter-rd-richmond-hill-north-richvale

