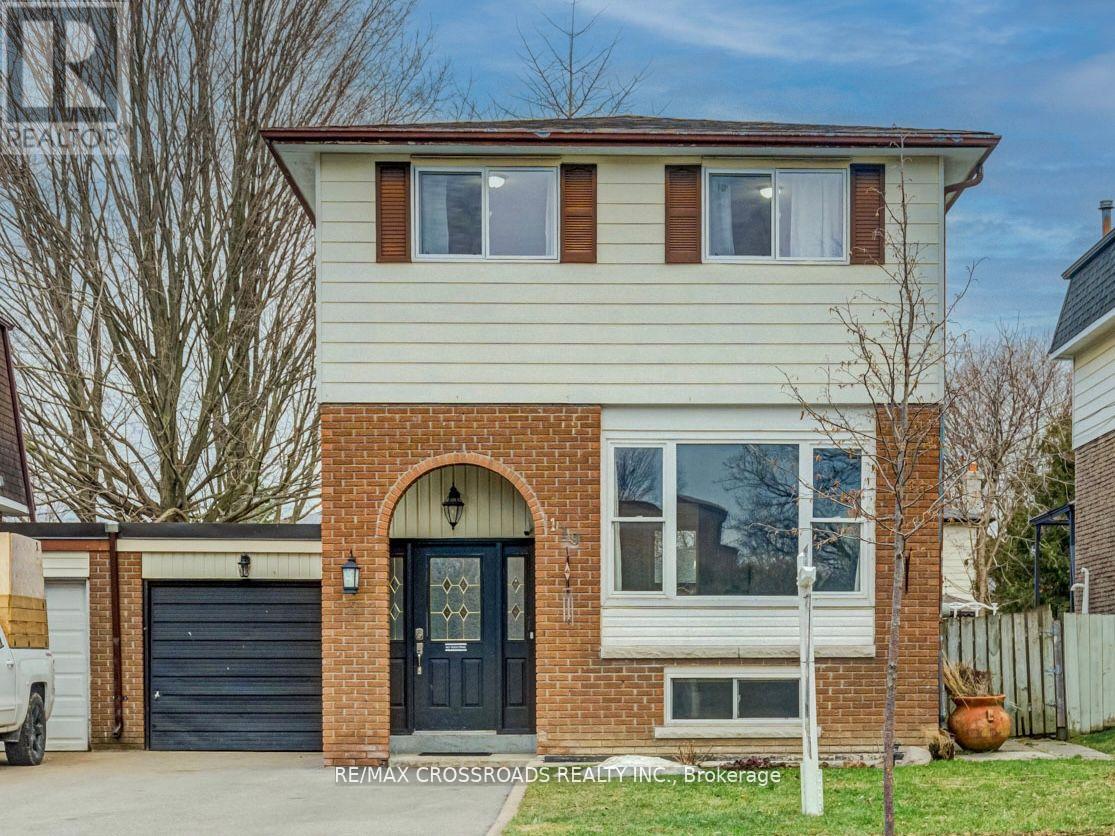4 Bedroom
2 Bathroom
Central Air Conditioning
Forced Air
$749,900
Beautiful and Spacious 3+1 Bedroom Home Nestled On A Family Friendly Street! Walking Distance To Parks & School! Oversized Primary Bedroom With Two Closets (1 Walk-in)That Overlooks Backyard! Walkout To Deck & Inviting Private Fenced-In Yard! Backyard Great For Entertaining & Family Bbqs! Living & Dining Rm Are Filled W/Natural Light. Fully Finished Basement With Bright Rec Room that Includes Pool Table! Short Distance To The Nature Trail Along Bowmanville Creek & Historic Downtown! Only a 5 Minute Walk to Transit Stop & Minutes to HWY 401/418/407E. Originally a 4 Bedroom House, Can be Reverted Back, Primary Room Was Expanded. New Windows on Second Level (2021). (id:44788)
Property Details
|
MLS® Number
|
E8226048 |
|
Property Type
|
Single Family |
|
Community Name
|
Bowmanville |
|
Parking Space Total
|
3 |
Building
|
Bathroom Total
|
2 |
|
Bedrooms Above Ground
|
3 |
|
Bedrooms Below Ground
|
1 |
|
Bedrooms Total
|
4 |
|
Basement Development
|
Finished |
|
Basement Type
|
Full (finished) |
|
Construction Style Attachment
|
Link |
|
Cooling Type
|
Central Air Conditioning |
|
Exterior Finish
|
Aluminum Siding, Brick |
|
Heating Fuel
|
Natural Gas |
|
Heating Type
|
Forced Air |
|
Stories Total
|
2 |
|
Type
|
House |
Parking
Land
|
Acreage
|
No |
|
Size Irregular
|
37.5 X 110 Ft |
|
Size Total Text
|
37.5 X 110 Ft |
Rooms
| Level |
Type |
Length |
Width |
Dimensions |
|
Second Level |
Primary Bedroom |
19.98 m |
11.38 m |
19.98 m x 11.38 m |
|
Second Level |
Bedroom 2 |
4.01 m |
9.32 m |
4.01 m x 9.32 m |
|
Second Level |
Bedroom 3 |
10.33 m |
9.68 m |
10.33 m x 9.68 m |
|
Basement |
Bedroom 4 |
3.57 m |
9.38 m |
3.57 m x 9.38 m |
|
Basement |
Recreational, Games Room |
22.34 m |
11.68 m |
22.34 m x 11.68 m |
|
Main Level |
Living Room |
5.48 m |
3.65 m |
5.48 m x 3.65 m |
|
Main Level |
Kitchen |
3.65 m |
2.78 m |
3.65 m x 2.78 m |
|
Main Level |
Dining Room |
3.65 m |
2.78 m |
3.65 m x 2.78 m |
https://www.realtor.ca/real-estate/26738776/119-lawrence-cres-clarington-bowmanville






































