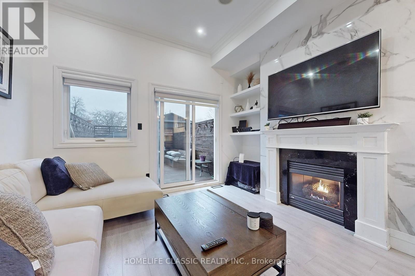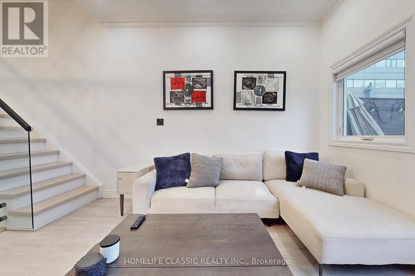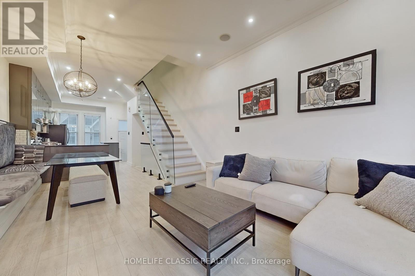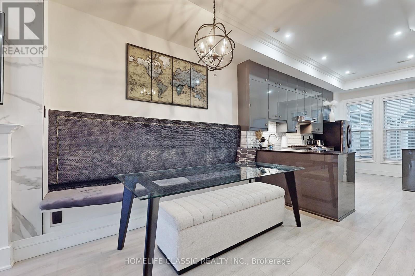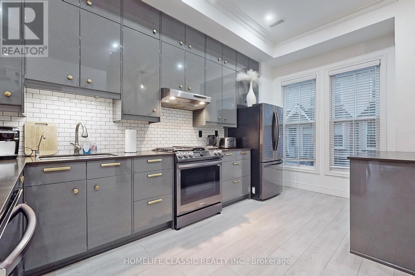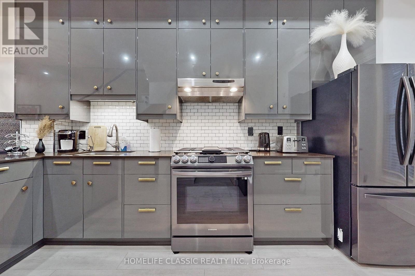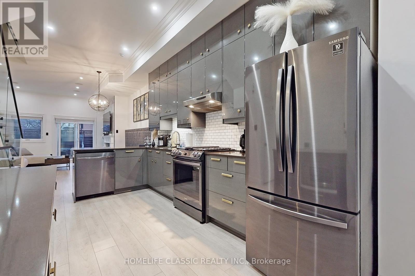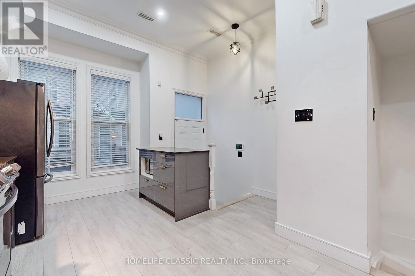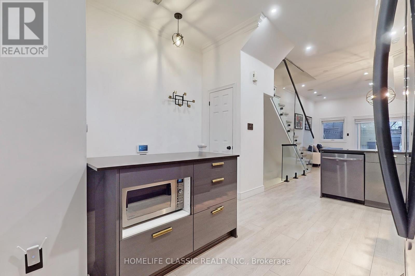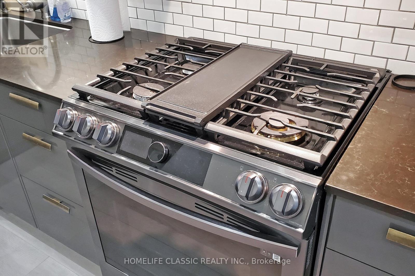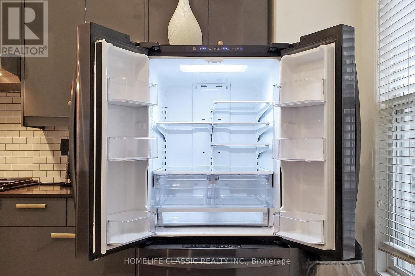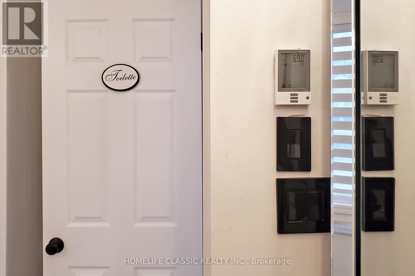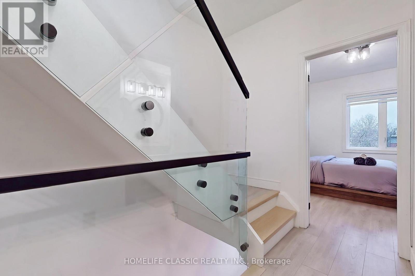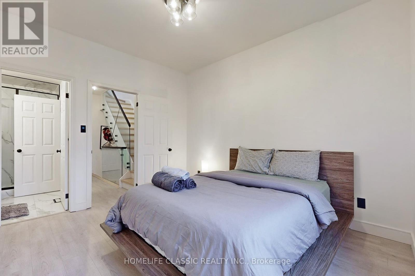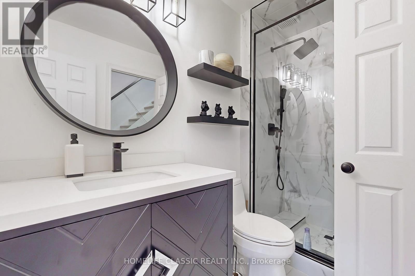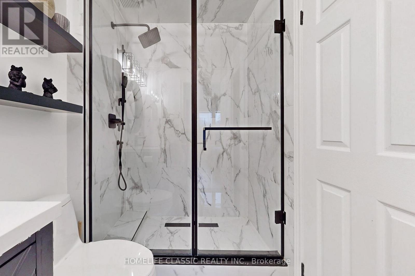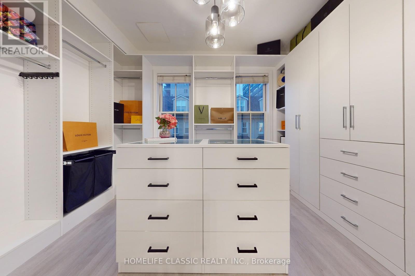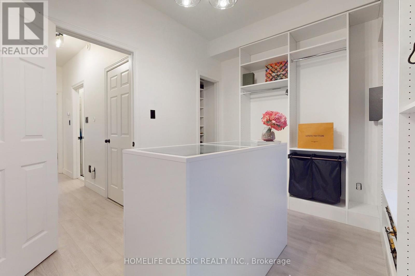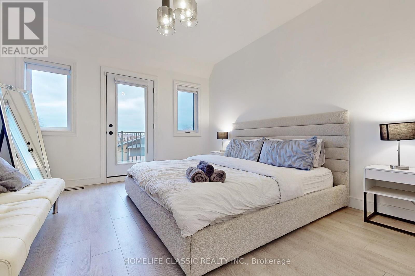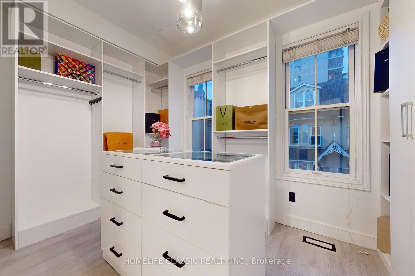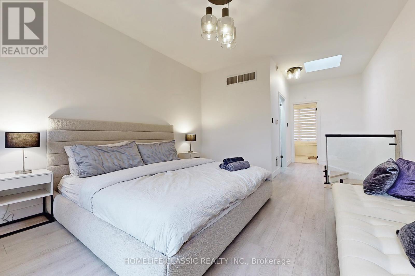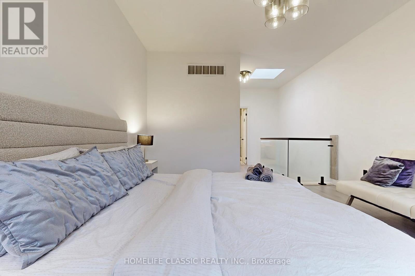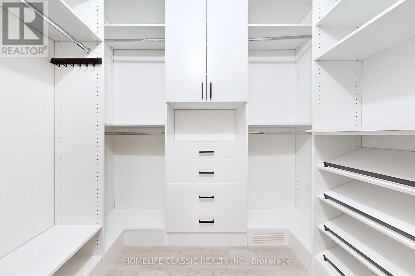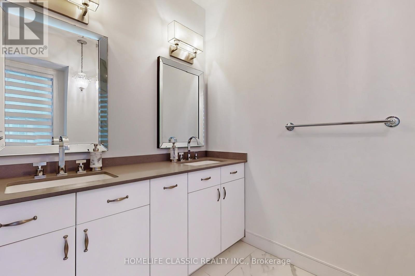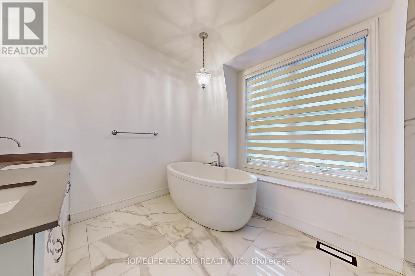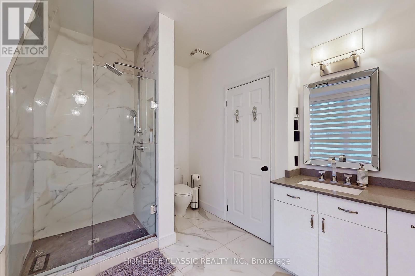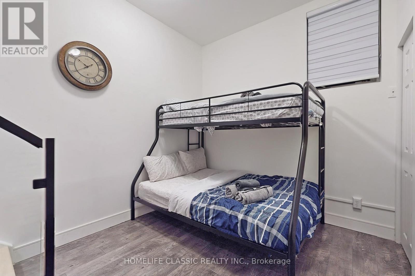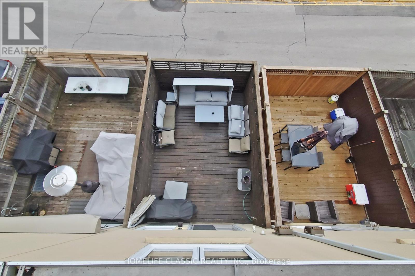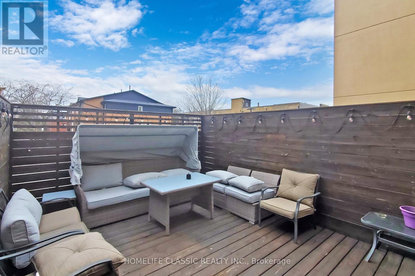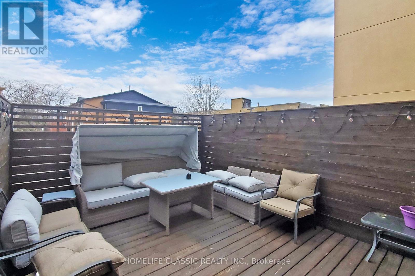4 Bedroom
2 Bathroom
Fireplace
Central Air Conditioning
Forced Air
$1,899,000
Discover a fantastic townhouse for sale! It's a modern and newly renovated home in the downtown area, ideally situated near elementary schools and preschools, as well as restaurants right on king street. Plus, there's a new subway line on King Street currently under construction. This prime location offers not just a home but a lifestyle, with easy access to the city's exciting activities and amenities. You can have your dream home here, and it's a great opportunity for luxury living! This freehold townhouse is yours to own, and it's in a private laneway, offering spacious and bright interiors with high ceilings for an open and airy feel. It also has parking for two cars, making it both convenient and elegant.. Don't miss the chance to call this place your home!"" (id:44788)
Property Details
|
MLS® Number
|
C8108930 |
|
Property Type
|
Single Family |
|
Community Name
|
Niagara |
|
Parking Space Total
|
2 |
Building
|
Bathroom Total
|
2 |
|
Bedrooms Above Ground
|
3 |
|
Bedrooms Below Ground
|
1 |
|
Bedrooms Total
|
4 |
|
Basement Development
|
Finished |
|
Basement Type
|
N/a (finished) |
|
Construction Style Attachment
|
Attached |
|
Cooling Type
|
Central Air Conditioning |
|
Exterior Finish
|
Stucco |
|
Fireplace Present
|
Yes |
|
Heating Fuel
|
Natural Gas |
|
Heating Type
|
Forced Air |
|
Stories Total
|
3 |
|
Type
|
Row / Townhouse |
Parking
Land
|
Acreage
|
No |
|
Size Irregular
|
13.53 X 69.12 Ft |
|
Size Total Text
|
13.53 X 69.12 Ft |
Rooms
| Level |
Type |
Length |
Width |
Dimensions |
|
Second Level |
Bedroom 2 |
2.7 m |
3.89 m |
2.7 m x 3.89 m |
|
Second Level |
Bedroom 3 |
3.7 m |
3.89 m |
3.7 m x 3.89 m |
|
Third Level |
Primary Bedroom |
3.99 m |
3.89 m |
3.99 m x 3.89 m |
|
Main Level |
Kitchen |
4.57 m |
3.89 m |
4.57 m x 3.89 m |
|
Main Level |
Dining Room |
3.09 m |
3.89 m |
3.09 m x 3.89 m |
|
Main Level |
Living Room |
2.79 m |
3.89 m |
2.79 m x 3.89 m |
https://www.realtor.ca/real-estate/26574786/12-joseph-salsberg-lane-toronto-niagara

