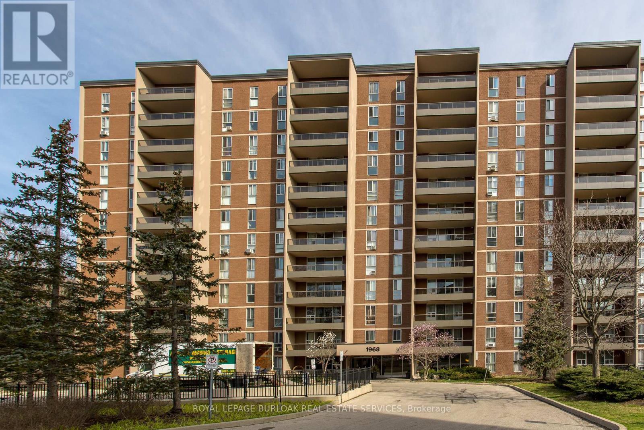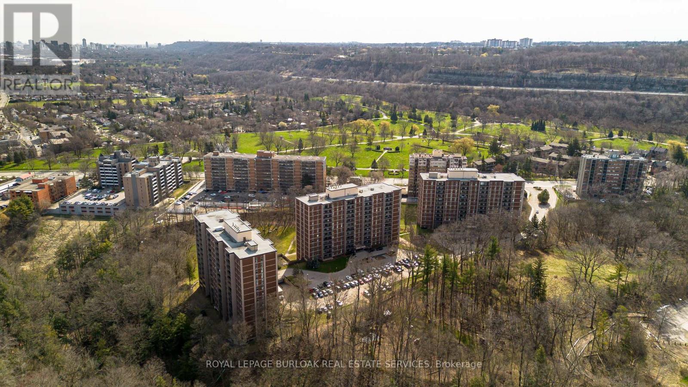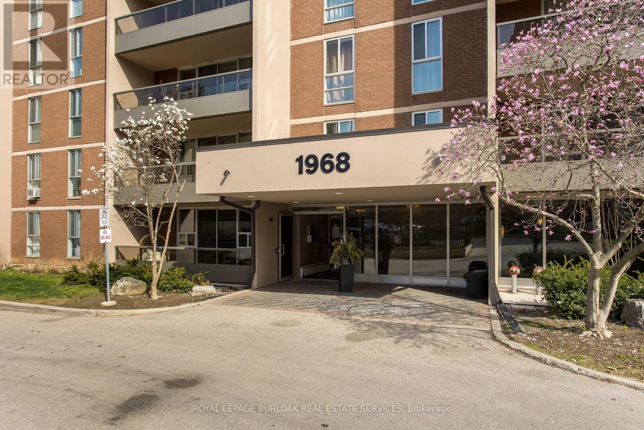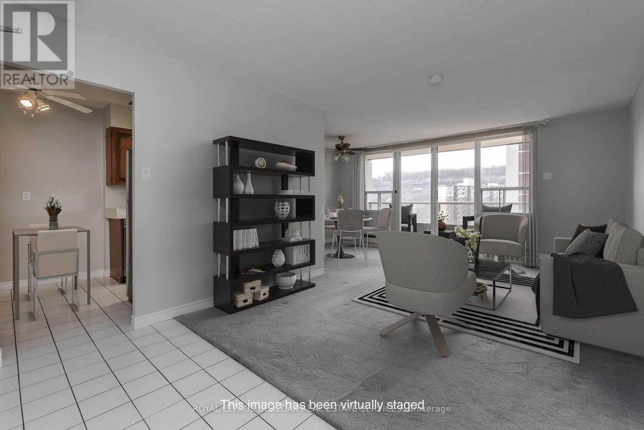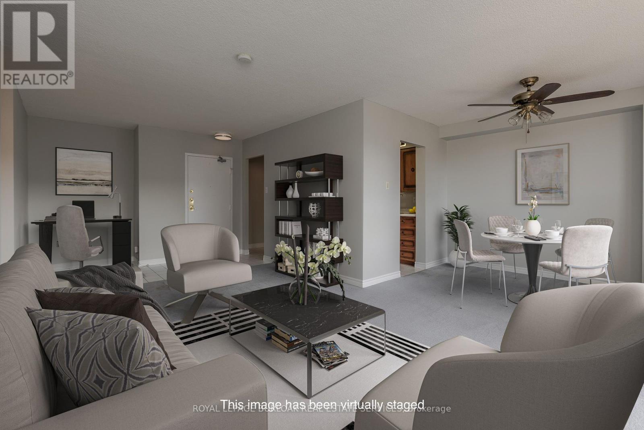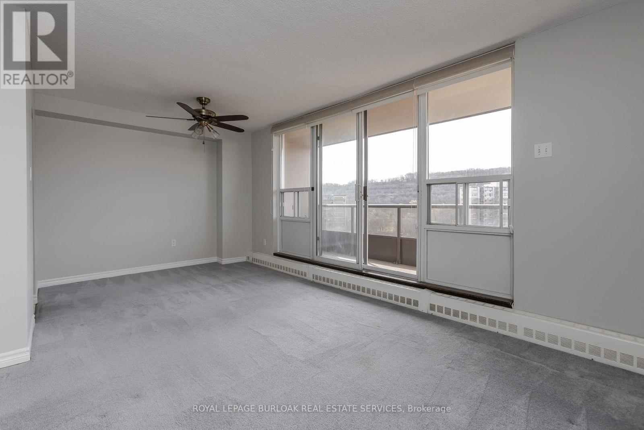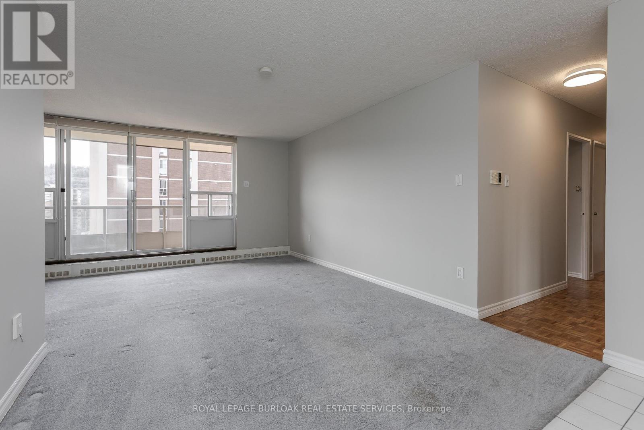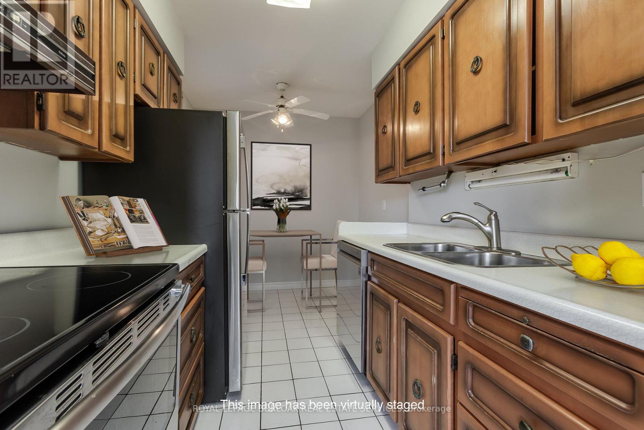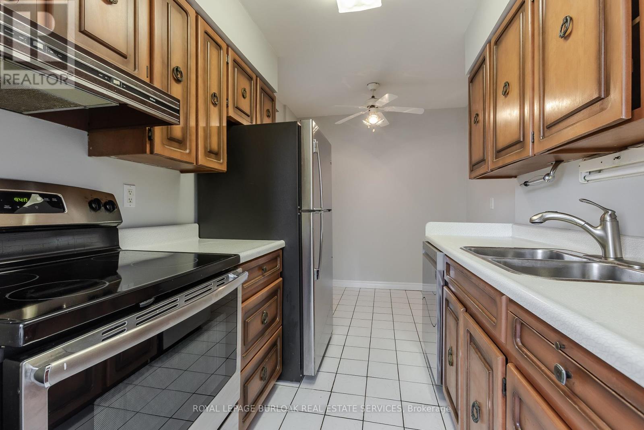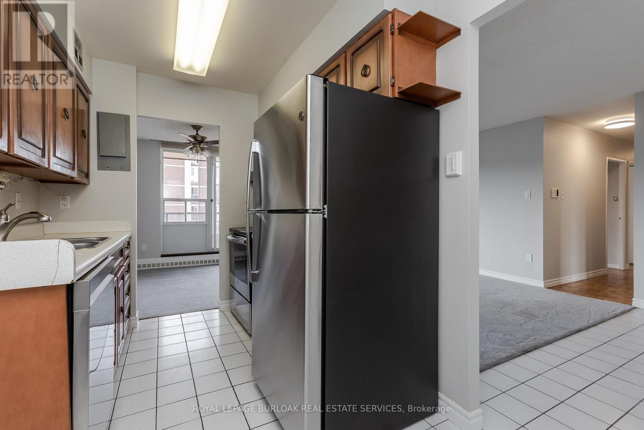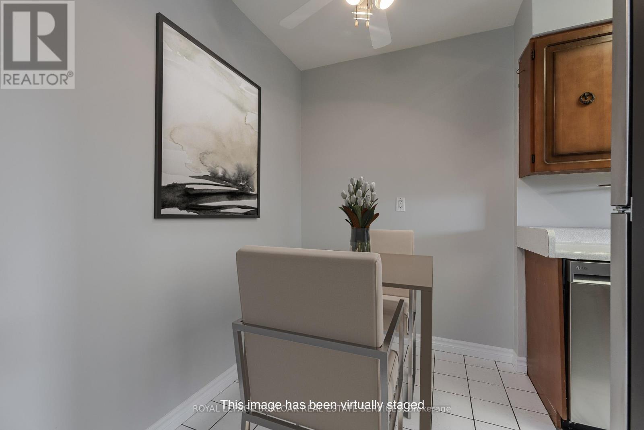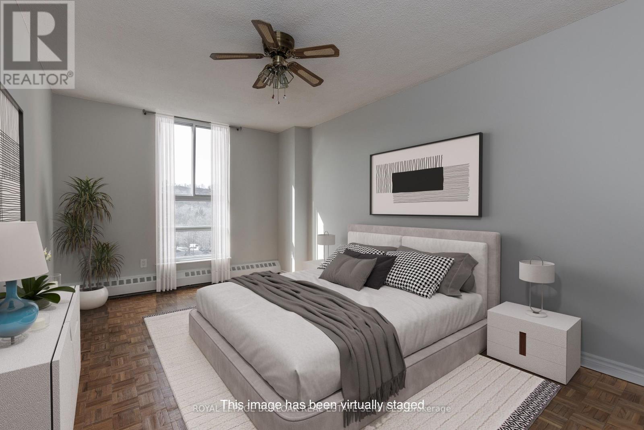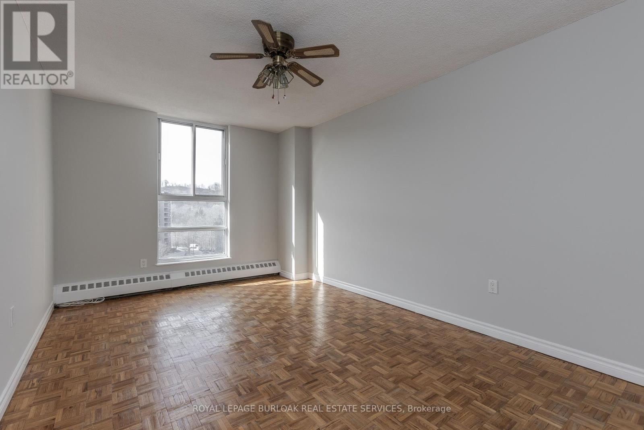#1204 -1968 Main St W Hamilton, Ontario L8S 1J7
$429,900Maintenance,
$888.68 Monthly
Maintenance,
$888.68 MonthlySo much potential! Discover your next investment or renovation project at Forest Glen Condominiums! This 1090SF condo is perfectly positioned a short drive from McMaster, Hospital, Mohawk College, highways, shopping & dining. Steps from Go Station & lush Dundas Ravine, outdoor enthusiasts will revel in trail adventures.The open concept living/dining area features a private balcony showcasing amazing escarpment views, complemented by original charming parquet floors in all bedrooms.The primary suite boasts a 2PC ensuite & walk-in closet, alongside 2 additional bedrooms, 4PC bathroom, and a large storage/laundry room. Enjoy updated SS appliances and building amenities including a newly renovated indoor salt-water pool, sauna, party room, games room, craft room, hobby rm, laundry rm, private picnic area w BBQ & more. Unit incl locker & underground parking. The condo fee covers heat, water, parking, and maintenance, ensuring a hassle-free lifestyle. Unlock the potential of this hidden gem! (id:44788)
Property Details
| MLS® Number | X8230130 |
| Property Type | Single Family |
| Community Name | Ainslie Wood |
| Amenities Near By | Hospital, Public Transit, Schools |
| Features | Balcony |
| Parking Space Total | 1 |
Building
| Bathroom Total | 2 |
| Bedrooms Above Ground | 3 |
| Bedrooms Total | 3 |
| Amenities | Storage - Locker, Party Room, Sauna, Visitor Parking, Recreation Centre |
| Cooling Type | Window Air Conditioner |
| Exterior Finish | Brick |
| Heating Fuel | Natural Gas |
| Heating Type | Radiant Heat |
| Type | Apartment |
Parking
| Visitor Parking |
Land
| Acreage | No |
| Land Amenities | Hospital, Public Transit, Schools |
Rooms
| Level | Type | Length | Width | Dimensions |
|---|---|---|---|---|
| Main Level | Living Room | 3.35 m | 6.88 m | 3.35 m x 6.88 m |
| Main Level | Eating Area | 2.38 m | 1.7 m | 2.38 m x 1.7 m |
| Main Level | Kitchen | 2.38 m | 2.13 m | 2.38 m x 2.13 m |
| Main Level | Dining Room | 2.48 m | 2.94 m | 2.48 m x 2.94 m |
| Main Level | Primary Bedroom | 3.27 m | 5.05 m | 3.27 m x 5.05 m |
| Main Level | Bathroom | 1.57 m | 1.72 m | 1.57 m x 1.72 m |
| Main Level | Bathroom | 2.48 m | 1.54 m | 2.48 m x 1.54 m |
| Main Level | Laundry Room | 2.97 m | 1.72 m | 2.97 m x 1.72 m |
| Main Level | Bedroom 2 | 2.87 m | 4.11 m | 2.87 m x 4.11 m |
| Main Level | Bedroom 3 | 2.59 m | 4.11 m | 2.59 m x 4.11 m |
https://www.realtor.ca/real-estate/26745387/1204-1968-main-st-w-hamilton-ainslie-wood
Interested?
Contact us for more information

