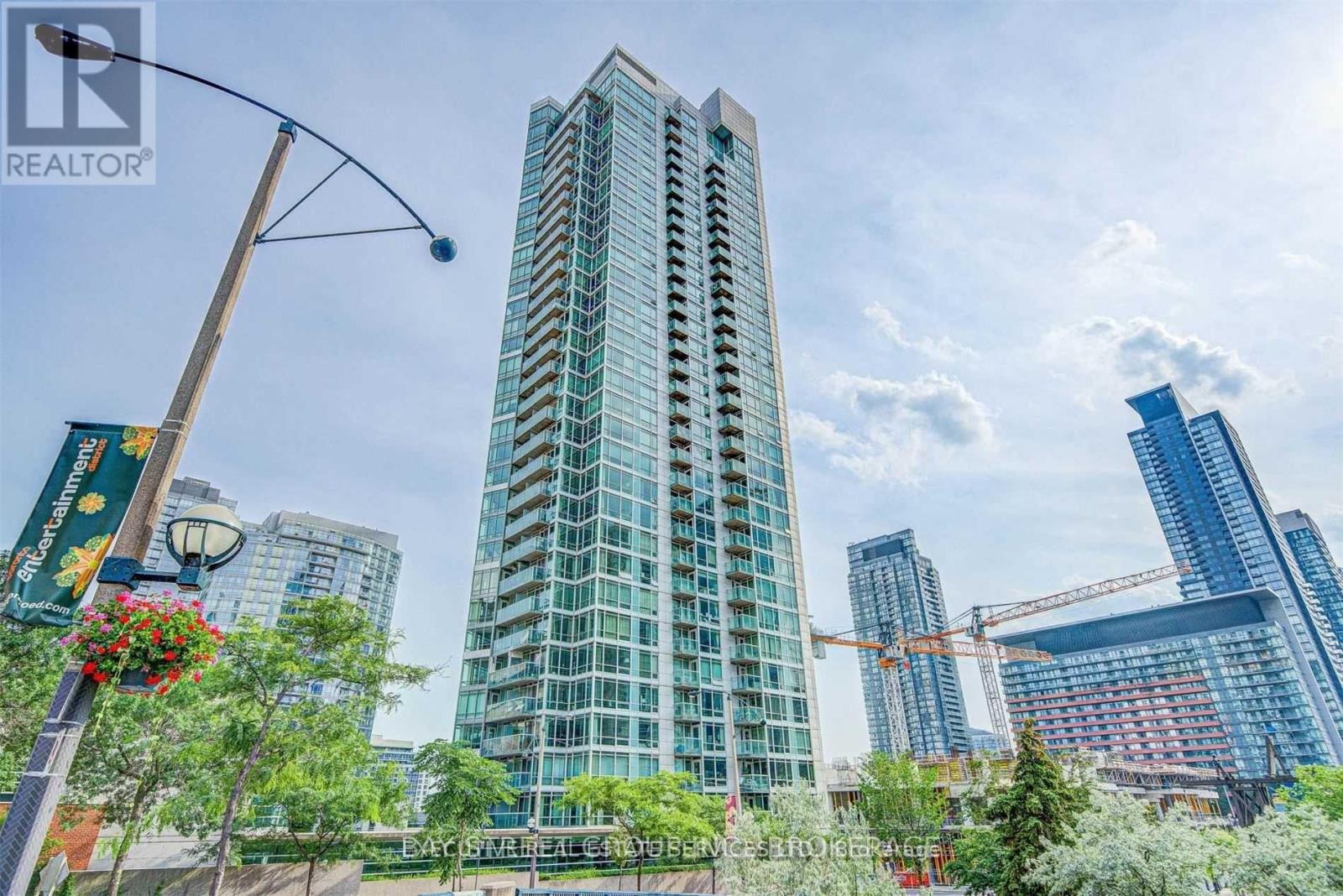3 Bedroom
2 Bathroom
Fireplace
Central Air Conditioning
Forced Air
$3,500 Monthly
Beautiful 2+1 Bedroom, 2 Bathroom Condo Located In The Heart Of Toronto! This Spacious Unit Boasts An Open-Concept Living And Dining Area With Floor-To-Ceiling Windows, Offering An Abundance Of Natural Light. The Modern Kitchen Features Stainless Steel Appliances And Ample Cabinet Space. Additional Features Include In-Suite Laundry And A Private Balcony, Perfect For Enjoying The City Views. Walking Distance To Cn Tower ! This Well-Maintained Building Offers Fantastic Amenities, Including A Fitness Center And Rooftop Terrace. Conveniently Located With Easy Access To Public Transportation, Shopping, Dining And More! Make A Statement By Living In This Happening And High Energy Area ! Parking and spacious locker included. Close to Well Mall & Marketplace ! **** EXTRAS **** Credit Report, Employment Letter, 2 Recent Paystubs, Rental Application And Reference Required ! (id:44788)
Property Details
|
MLS® Number
|
C8196858 |
|
Property Type
|
Single Family |
|
Community Name
|
Waterfront Communities C1 |
|
Features
|
Balcony |
|
Parking Space Total
|
1 |
Building
|
Bathroom Total
|
2 |
|
Bedrooms Above Ground
|
2 |
|
Bedrooms Below Ground
|
1 |
|
Bedrooms Total
|
3 |
|
Amenities
|
Storage - Locker |
|
Cooling Type
|
Central Air Conditioning |
|
Exterior Finish
|
Concrete |
|
Fireplace Present
|
Yes |
|
Heating Fuel
|
Natural Gas |
|
Heating Type
|
Forced Air |
|
Type
|
Apartment |
Land
Rooms
| Level |
Type |
Length |
Width |
Dimensions |
|
Main Level |
Living Room |
4.88 m |
3.81 m |
4.88 m x 3.81 m |
|
Main Level |
Dining Room |
2.15 m |
2.44 m |
2.15 m x 2.44 m |
|
Main Level |
Kitchen |
2.45 m |
2.31 m |
2.45 m x 2.31 m |
|
Main Level |
Den |
2.13 m |
2.13 m |
2.13 m x 2.13 m |
|
Main Level |
Primary Bedroom |
3.91 m |
3.02 m |
3.91 m x 3.02 m |
|
Main Level |
Bedroom 2 |
3.15 m |
2.84 m |
3.15 m x 2.84 m |
https://www.realtor.ca/real-estate/26696442/1208-81-navy-wharf-crt-toronto-waterfront-communities-c1


































