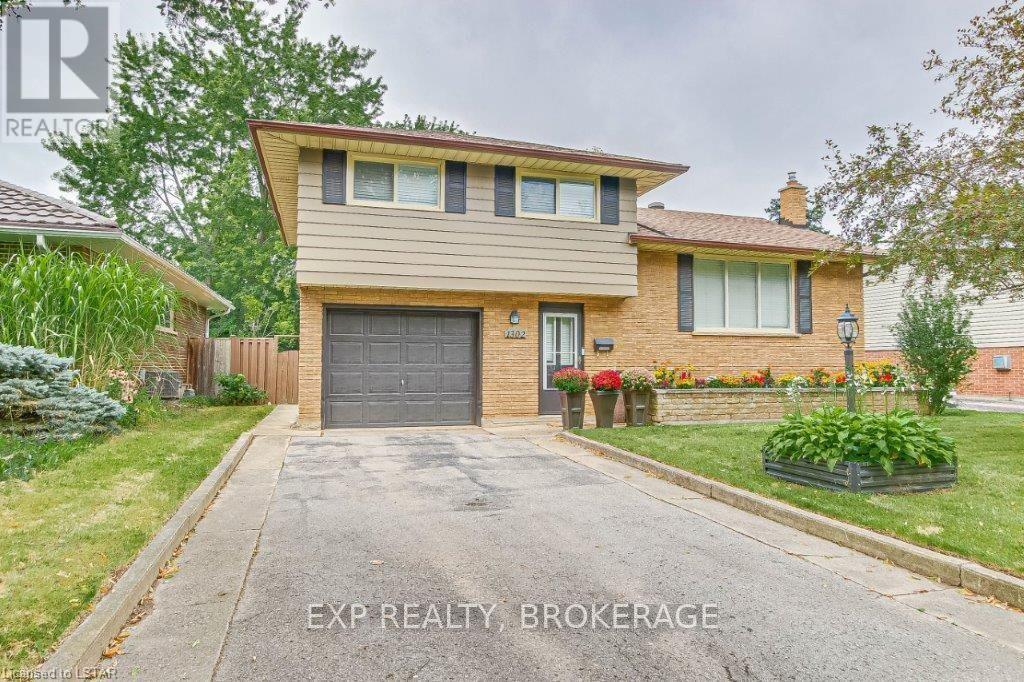3 Bedroom
2 Bathroom
Central Air Conditioning
Forced Air
$629,900
Welcome home to 1302 Fuller Street. This well maintained side split is situated on a mature tree lined street in an amazing family friendly neighbourhood, close to shopping, schools and transit. An attached garage with parking for one and the driveway has parking for up to 3 more vehicles. The main and upper levels have beautiful hardwood, no carpet to tend to. The living room has a large picture window allowing for lots of natural light. The eating area is open to the updated kitchen. Both bathrooms have been updated with new flooring and the main bath has a new tub for relaxing in after a long days work. Upstairs was once a 3 bedroom which has recently been converted to a large primary bedroom also offering another good size bedroom, which can easily be converted back to a 3 bedroom home. (The Seller is prepared to convert this home back to a 3 bedroom prior to closing) The lower level has a nice family room and space for storage as well. Outside you'll find a fully fenced private yard with mature trees and a concrete patio with a newly built pergola to enjoy your time outdoors. This home has been well cared for and is looking for another family to enjoy. Please note the interior photo's are from the previous listing. (id:44788)
Property Details
|
MLS® Number
|
X8221488 |
|
Property Type
|
Single Family |
|
Community Name
|
East A |
|
Amenities Near By
|
Hospital |
|
Parking Space Total
|
4 |
Building
|
Bathroom Total
|
2 |
|
Bedrooms Above Ground
|
3 |
|
Bedrooms Total
|
3 |
|
Basement Type
|
Full |
|
Construction Style Attachment
|
Detached |
|
Construction Style Split Level
|
Sidesplit |
|
Cooling Type
|
Central Air Conditioning |
|
Exterior Finish
|
Brick, Vinyl Siding |
|
Heating Fuel
|
Natural Gas |
|
Heating Type
|
Forced Air |
|
Type
|
House |
Parking
Land
|
Acreage
|
No |
|
Land Amenities
|
Hospital |
|
Size Irregular
|
50 X 110 Ft |
|
Size Total Text
|
50 X 110 Ft |
Rooms
| Level |
Type |
Length |
Width |
Dimensions |
|
Second Level |
Primary Bedroom |
3.96 m |
2.9 m |
3.96 m x 2.9 m |
|
Second Level |
Bedroom |
3.38 m |
2.82 m |
3.38 m x 2.82 m |
|
Second Level |
Bedroom |
3.05 m |
2.9 m |
3.05 m x 2.9 m |
|
Second Level |
Bathroom |
|
|
Measurements not available |
|
Lower Level |
Recreational, Games Room |
5.11 m |
3.4 m |
5.11 m x 3.4 m |
|
Lower Level |
Laundry Room |
|
|
Measurements not available |
|
Main Level |
Kitchen |
3.43 m |
3.1 m |
3.43 m x 3.1 m |
|
Main Level |
Dining Room |
1.4 m |
2.46 m |
1.4 m x 2.46 m |
|
Main Level |
Living Room |
5.69 m |
4.5 m |
5.69 m x 4.5 m |
|
Main Level |
Bathroom |
|
|
Measurements not available |
Utilities
|
Natural Gas
|
Available |
|
Electricity
|
Available |
https://www.realtor.ca/real-estate/26732719/1302-fuller-st-london-east-a


































