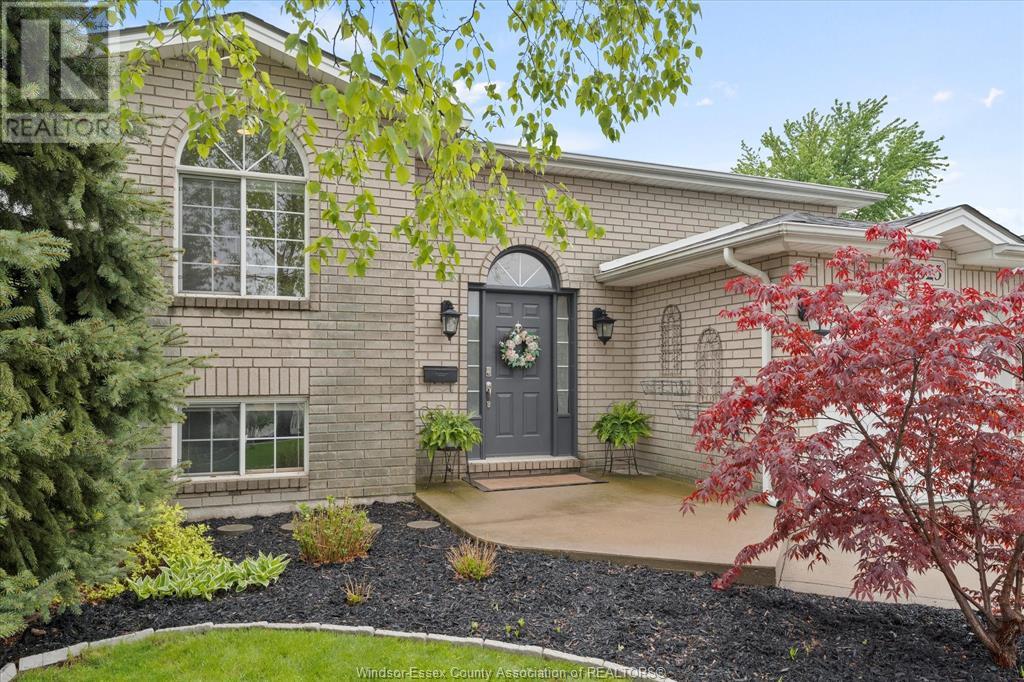1325 Jessop Windsor, Ontario N8W 5P2
3 Bedroom
2 Bathroom
Raised Ranch
Fireplace
Central Air Conditioning
Forced Air, Furnace
Landscaped
$499,900
SPOTLESS 2 BEDROOM RAISED RANCH IN DEVONSHIRE HEIGHTS. FEATURES LIV /DIN COMBO, KITCHEN WITH PATIO DOORS TO A BEAUTIFUL OUTDOOR SPACE WITH LARGE CUSTOM BUILT DECK THAT OFFERS LOTS OF PRIVACY. HUGE PRIMARY BEDROOM (FORMALLY 3 BR) WITH PATIO DOORS ACCESSING THE DECK FOR WHEN YOU WANT THAT EARLY MORNING QUIET AND COFFEE. FULLY FINISHED BASEMENT WITH POTENTIAL MOTHER-IN-LAW SUITE OFFERS FAMILY ROOM WITH FIREPLACE, 3RD BEDROOM AND FULL BATH WITH JACUZZI AND SHOWER. ATTACHED SINGLE CAR GARAGE AND BEAUTIFULLY LANDSCAPED LOT MAKE UP THE EXTERIOR. PRIDE OF OWNERSHIP IS EVIDENT AND MAKES THIS HOME IN MOVE-IN CONDITION. (id:44788)
Open House
This property has open houses!
May
12
Sunday
Starts at:
1:00 pm
Ends at:3:00 pm
Property Details
| MLS® Number | 24010432 |
| Property Type | Single Family |
| Features | Concrete Driveway, Single Driveway |
Building
| Bathroom Total | 2 |
| Bedrooms Above Ground | 2 |
| Bedrooms Below Ground | 1 |
| Bedrooms Total | 3 |
| Appliances | Dishwasher, Refrigerator, Stove |
| Architectural Style | Raised Ranch |
| Constructed Date | 1998 |
| Construction Style Attachment | Detached |
| Cooling Type | Central Air Conditioning |
| Exterior Finish | Aluminum/vinyl, Brick |
| Fireplace Fuel | Gas |
| Fireplace Present | Yes |
| Fireplace Type | Direct Vent |
| Flooring Type | Ceramic/porcelain, Hardwood, Laminate |
| Foundation Type | Concrete |
| Heating Fuel | Natural Gas |
| Heating Type | Forced Air, Furnace |
| Type | House |
Parking
| Attached Garage | |
| Garage |
Land
| Acreage | No |
| Fence Type | Fence |
| Landscape Features | Landscaped |
| Size Irregular | 41.24x101.71 |
| Size Total Text | 41.24x101.71 |
| Zoning Description | Res |
Rooms
| Level | Type | Length | Width | Dimensions |
|---|---|---|---|---|
| Lower Level | 4pc Bathroom | Measurements not available | ||
| Lower Level | Bedroom | Measurements not available | ||
| Lower Level | Laundry Room | Measurements not available | ||
| Lower Level | Kitchen | Measurements not available | ||
| Lower Level | Family Room/fireplace | Measurements not available | ||
| Main Level | 4pc Bathroom | Measurements not available | ||
| Main Level | Bedroom | Measurements not available | ||
| Main Level | Primary Bedroom | Measurements not available | ||
| Main Level | Kitchen | Measurements not available | ||
| Main Level | Dining Room | Measurements not available | ||
| Main Level | Living Room | Measurements not available | ||
| Main Level | Foyer | Measurements not available |
https://www.realtor.ca/real-estate/26850212/1325-jessop-windsor
Interested?
Contact us for more information









































