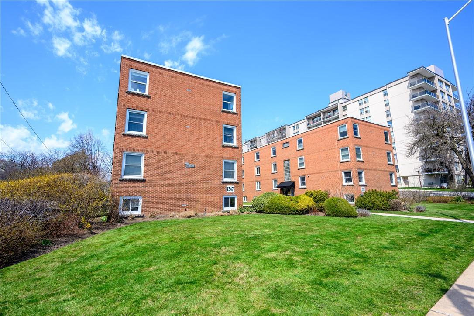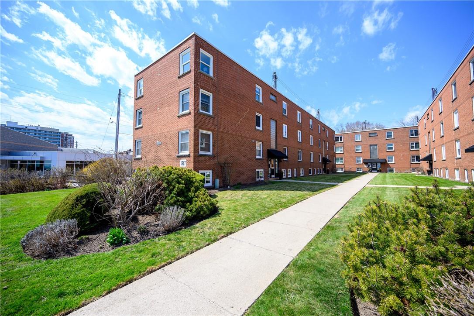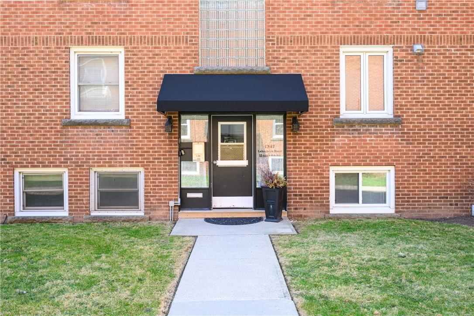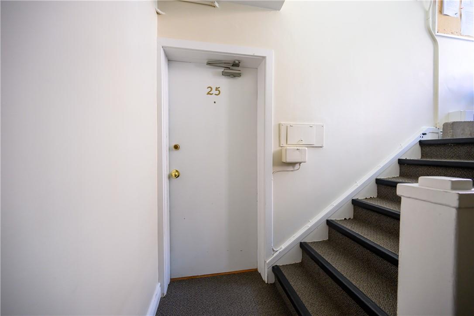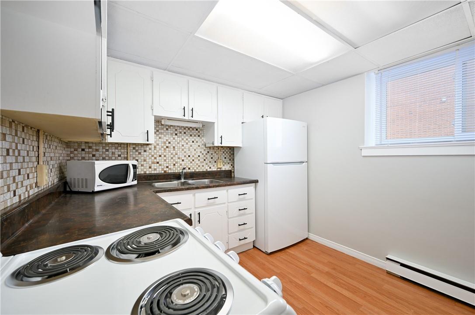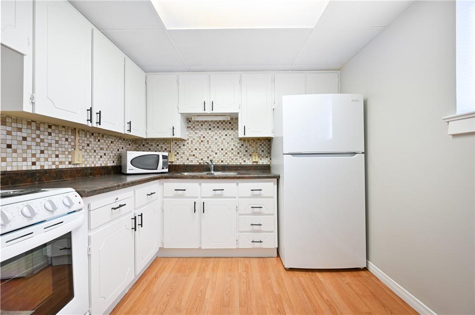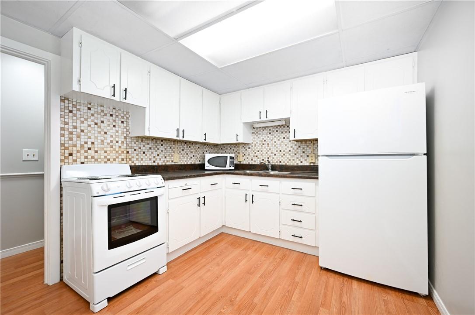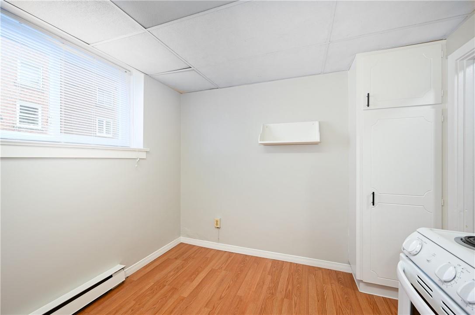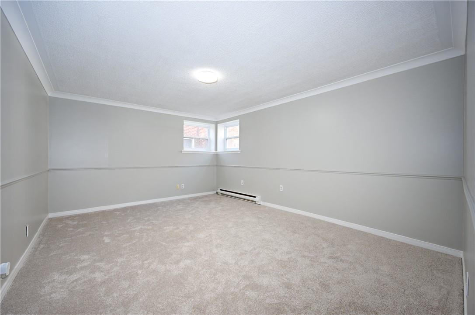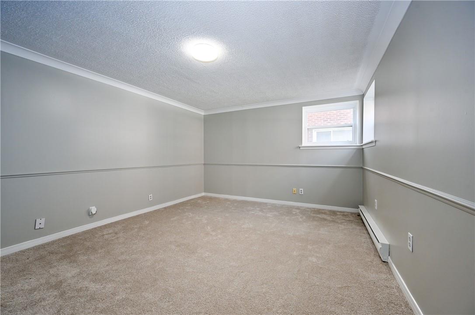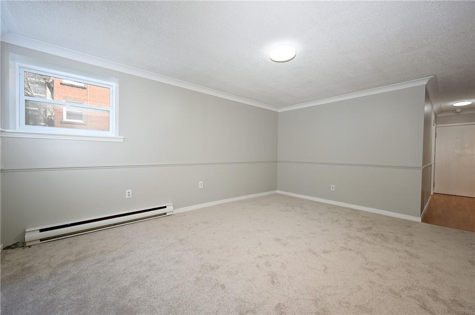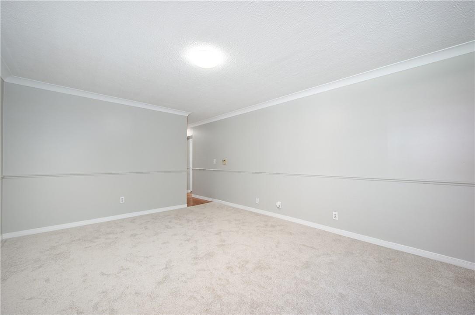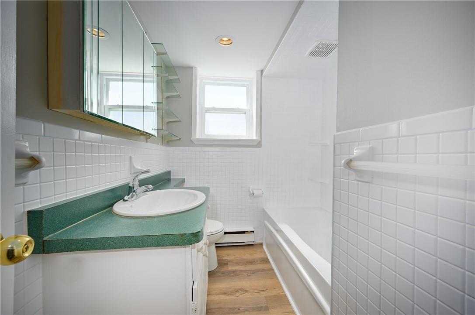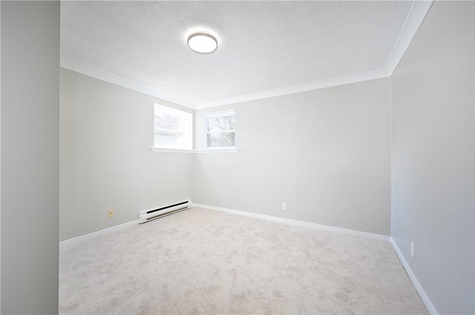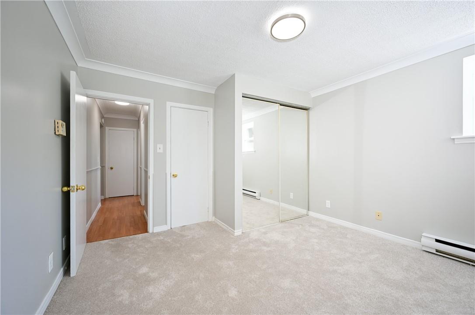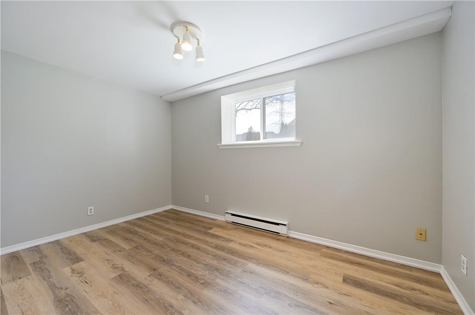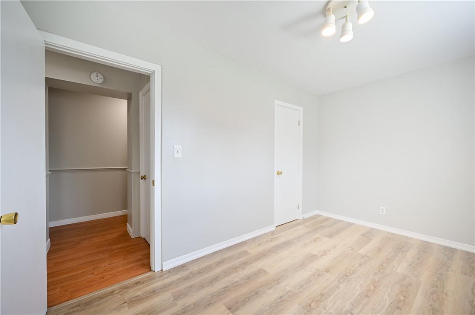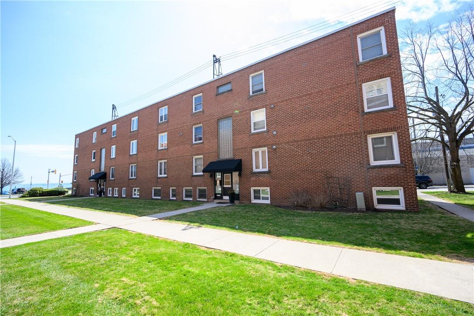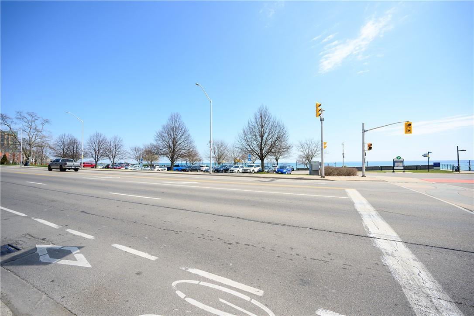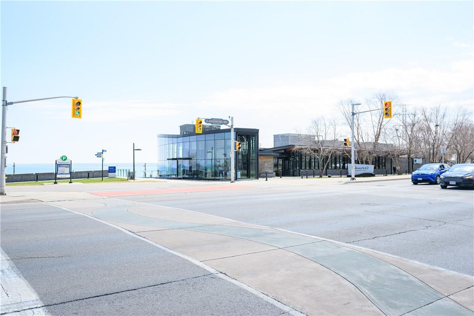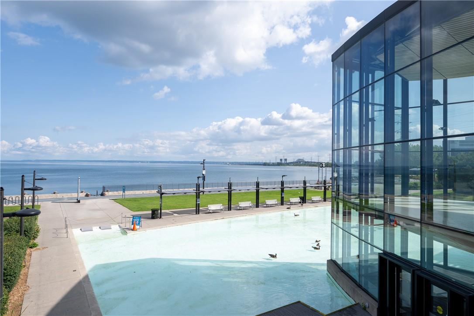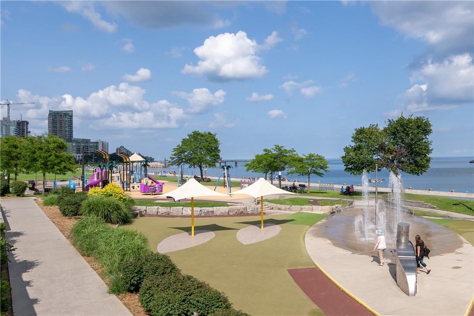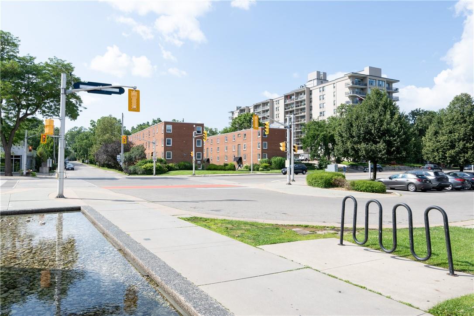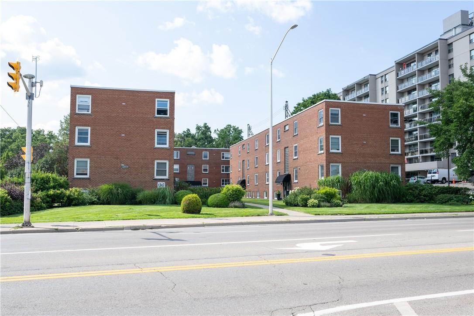1347 Lakeshore Road, Unit #25 Burlington, Ontario L7S 1B1
$424,900Maintenance,
$493 Monthly
Maintenance,
$493 MonthlyWelcome to this bright & spacious, 780sqft, 2 bedrm corner unit w/ windows in every room, in an unbeatable & extremely desirable location, directly across from Spencer Smith Park, Spencer’s at the Waterfront, & the Art Gallery of Burlington, & literally steps to the lake, trails, hospital, & downtown, & only a minute to the QEW, 403 & 407. This unit is on the 1st floor (7 steps down), has spacious principal rooms, & is an inviting & functional space ideal for those downsizing, or young professionals, & also offers an eat-in kitchen w/ a pantry, large living rm, 2 spacious bedrms including the primary w/ his & her closets, a 4pce bathrm w/ new vinyl floors, new toilet, & reglazed tile & tub, & also several closets in the unit for added storage space. Recent updates include brand-new fridge & stove in ’24, luxury wideplank vinyl floors in the bathrm & 2nd bedrm in ’24, refreshed bathrm in ’24, quality broadloom in the living rm & primary bedrm in ’23, & freshly painted throughout in ‘23. The complex has a nice community feel, is very quiet, well maintained, & has a great condo committee. Complex amenities also include visitor parking, onsite laundry, & bike storage. The low monthly fee includes PROPERTY TAX, water, cable tv, unlimited high-speed internet, & locker. Optional parking space is $515/year. No dogs & no rentals/leasing. Don’t wait & miss your opportunity for affordable living, directly across from the lake, & surrounded by just about every amenity. Welcome Home! (id:44788)
Property Details
| MLS® Number | H4190615 |
| Property Type | Single Family |
| Amenities Near By | Hospital, Public Transit |
| Community Features | Quiet Area |
| Equipment Type | None |
| Features | Park Setting, Park/reserve, Paved Driveway, Level |
| Parking Space Total | 1 |
| Rental Equipment Type | None |
| View Type | View |
| Water Front Type | Waterfront |
Building
| Bathroom Total | 1 |
| Bedrooms Above Ground | 2 |
| Bedrooms Total | 2 |
| Appliances | Microwave, Refrigerator, Stove, Blinds |
| Basement Type | None |
| Cooling Type | Window Air Conditioner |
| Exterior Finish | Brick |
| Heating Fuel | Electric |
| Heating Type | Baseboard Heaters |
| Stories Total | 1 |
| Size Exterior | 780 Sqft |
| Size Interior | 780 Sqft |
| Type | Apartment |
| Utility Water | Municipal Water |
Parking
| No Garage |
Land
| Acreage | No |
| Land Amenities | Hospital, Public Transit |
| Sewer | Municipal Sewage System |
| Size Irregular | X |
| Size Total Text | X |
Rooms
| Level | Type | Length | Width | Dimensions |
|---|---|---|---|---|
| Ground Level | 4pc Bathroom | Measurements not available | ||
| Ground Level | Bedroom | 12' 11'' x 8' '' | ||
| Ground Level | Primary Bedroom | 12' '' x 11' 4'' | ||
| Ground Level | Living Room | 15' 9'' x 12' '' | ||
| Ground Level | Eat In Kitchen | 11' 5'' x 8' 10'' |
https://www.realtor.ca/real-estate/26743371/1347-lakeshore-road-unit-25-burlington
Interested?
Contact us for more information

