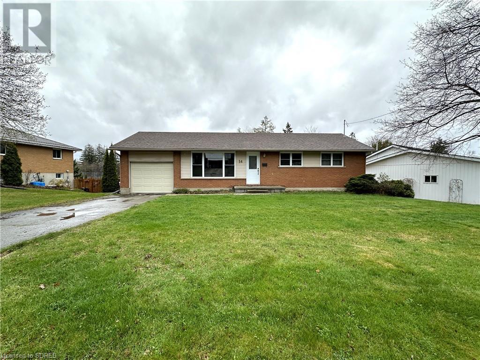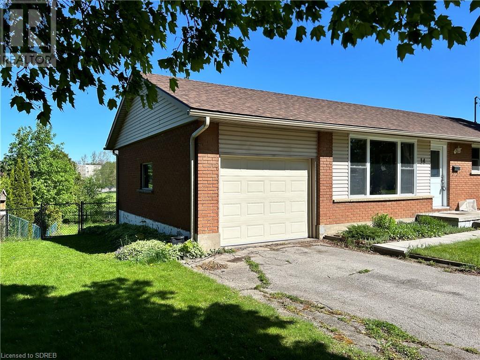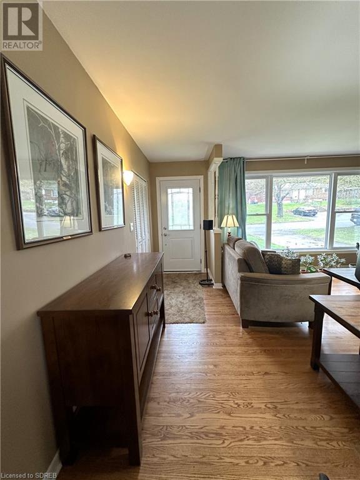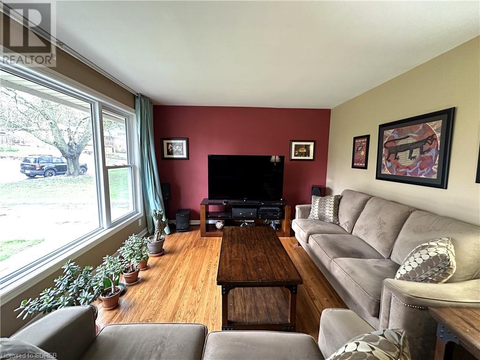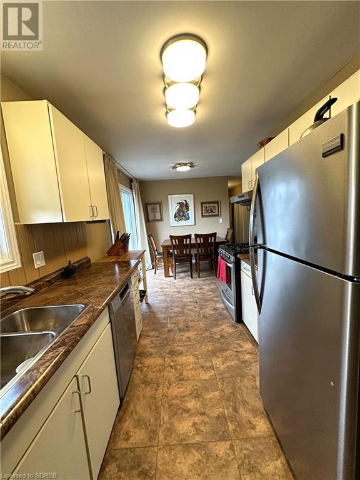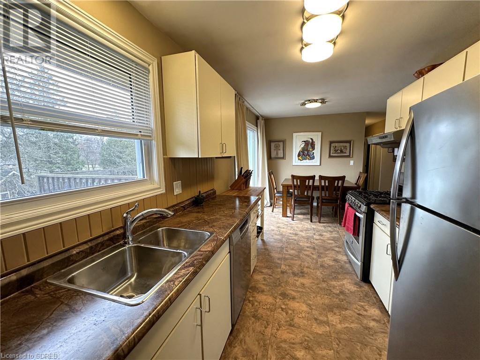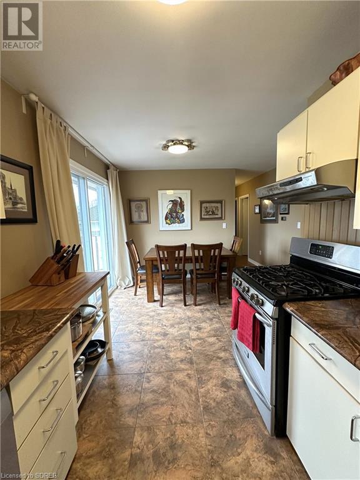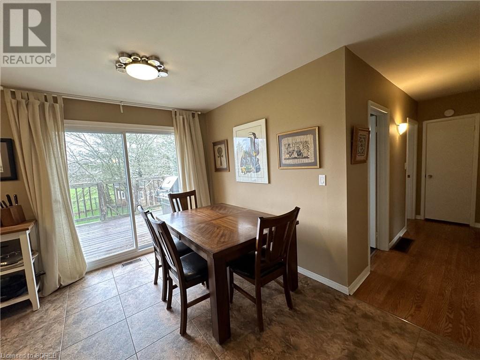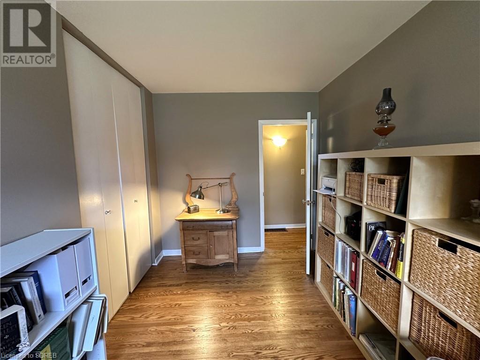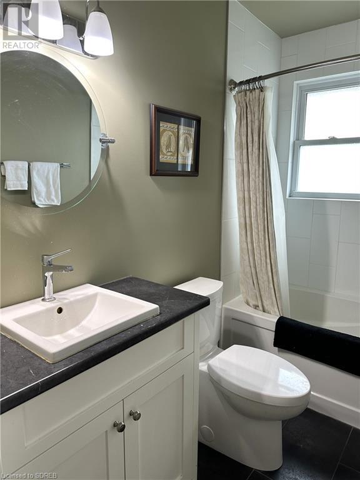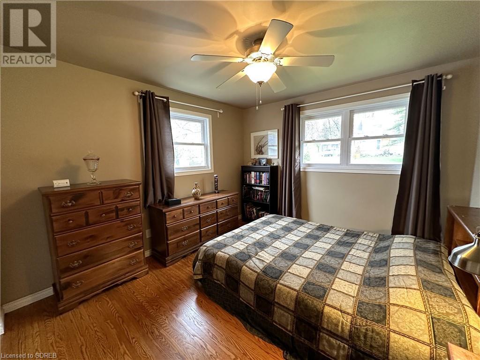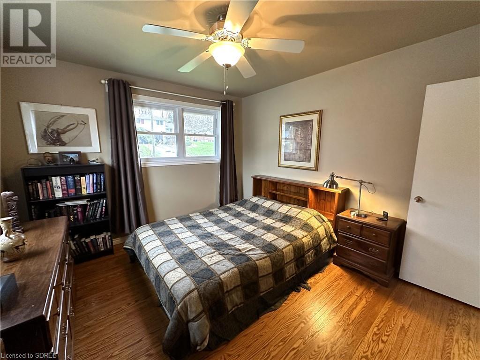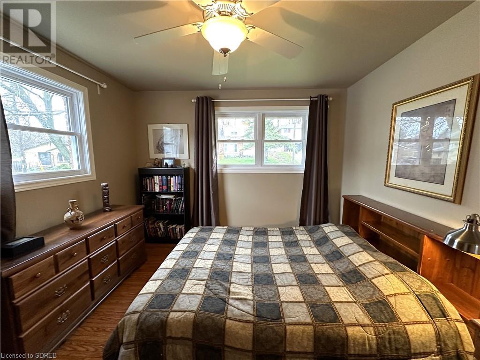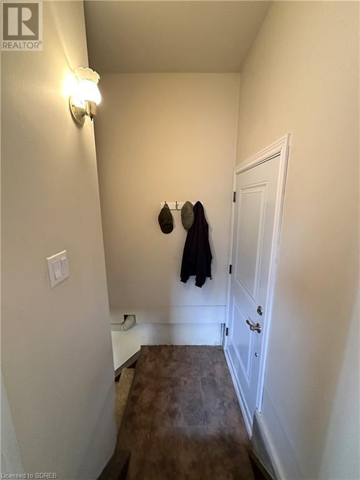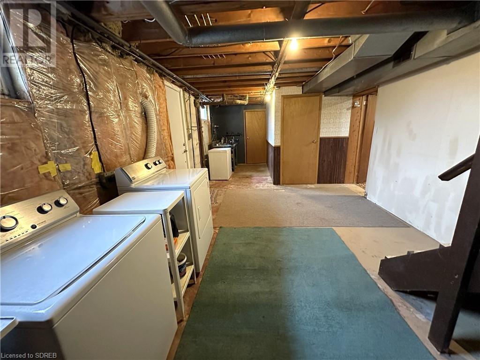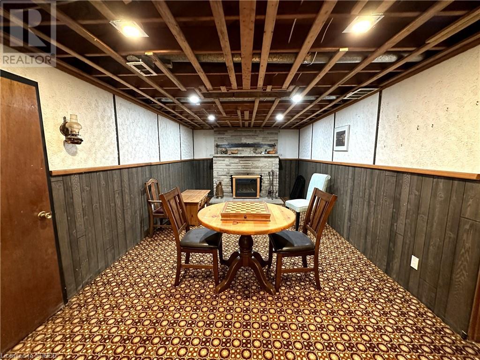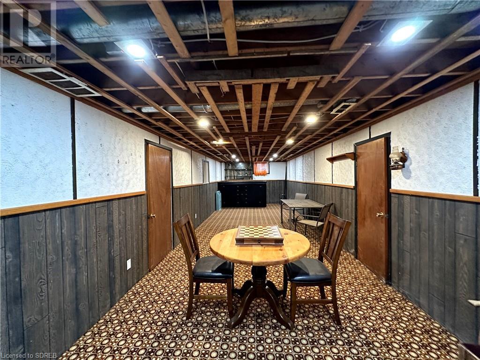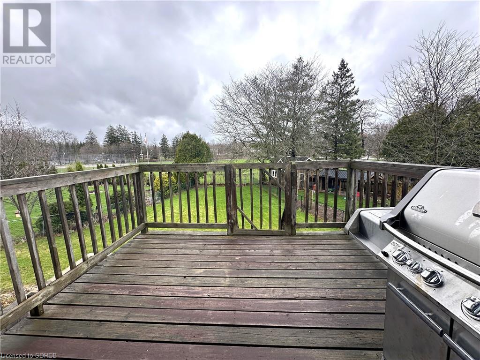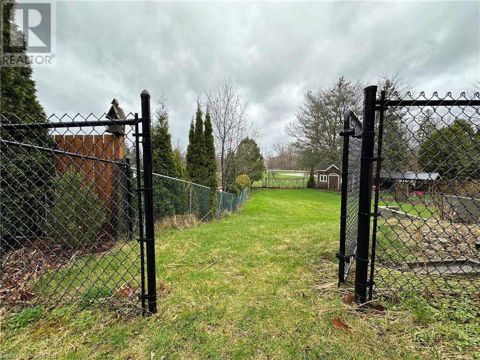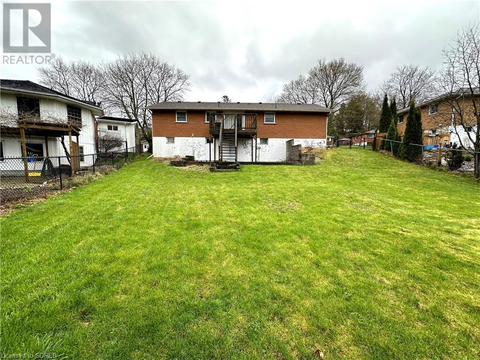14 Warren Road Simcoe, Ontario N3Y 2J6
3 Bedroom
1 Bathroom
1540
Bungalow
Central Air Conditioning
Forced Air
$549,900
Welcome home to this 3 bedroom 1 bath Brick bungalow with attached garage. This neat and tidy bungalow offers hardwood floors, updated bathroom, eat-in kitchen with patio doors to a raised deck overlooking a large back yard, convenient entrance into the kitchen from the garage and a large bright window in the living room. Downstairs you'll find the laundry room, large rec room with a retro bar area and a walk-out to the back yard. Many upgrades in the past 9 years - Roof, some windows and doors, insulation R-50. Nice neighbourhood in Simcoe, with a large Ball park behind the house! No back neighbours! (id:44788)
Property Details
| MLS® Number | 40569350 |
| Property Type | Single Family |
| Amenities Near By | Park, Schools, Shopping |
| Communication Type | High Speed Internet |
| Equipment Type | Water Heater |
| Features | Paved Driveway, Automatic Garage Door Opener |
| Parking Space Total | 2 |
| Rental Equipment Type | Water Heater |
Building
| Bathroom Total | 1 |
| Bedrooms Above Ground | 3 |
| Bedrooms Total | 3 |
| Appliances | Dishwasher, Dryer, Refrigerator, Stove, Hood Fan |
| Architectural Style | Bungalow |
| Basement Development | Partially Finished |
| Basement Type | Full (partially Finished) |
| Constructed Date | 1963 |
| Construction Style Attachment | Detached |
| Cooling Type | Central Air Conditioning |
| Exterior Finish | Aluminum Siding, Brick |
| Foundation Type | Block |
| Heating Fuel | Natural Gas |
| Heating Type | Forced Air |
| Stories Total | 1 |
| Size Interior | 1540 |
| Type | House |
| Utility Water | Municipal Water |
Parking
| Attached Garage |
Land
| Acreage | No |
| Land Amenities | Park, Schools, Shopping |
| Sewer | Municipal Sewage System |
| Size Frontage | 90 Ft |
| Size Total Text | Under 1/2 Acre |
| Zoning Description | R2 |
Rooms
| Level | Type | Length | Width | Dimensions |
|---|---|---|---|---|
| Lower Level | Recreation Room | 40'0'' x 11'4'' | ||
| Main Level | 4pc Bathroom | Measurements not available | ||
| Main Level | Primary Bedroom | 12'0'' x 11'4'' | ||
| Main Level | Bedroom | 12'0'' x 8'3'' | ||
| Main Level | Bedroom | 11'6'' x 8'7'' | ||
| Main Level | Eat In Kitchen | 21'0'' x 12'1'' | ||
| Main Level | Living Room | 17'10'' x 12'2'' |
https://www.realtor.ca/real-estate/26747258/14-warren-road-simcoe
Interested?
Contact us for more information

