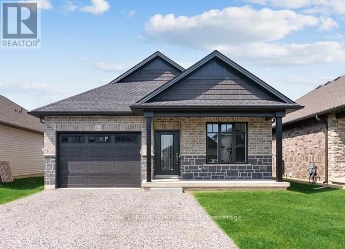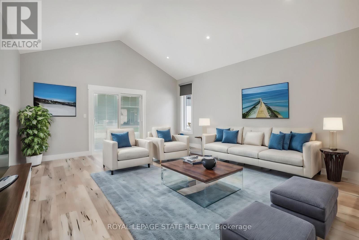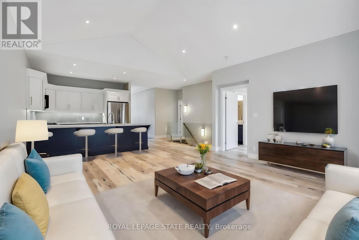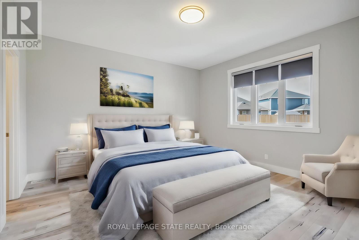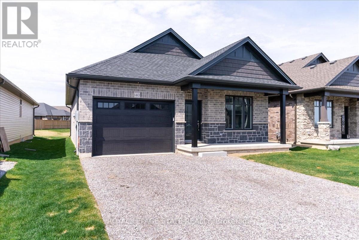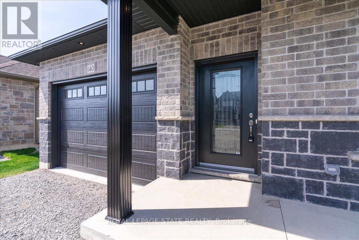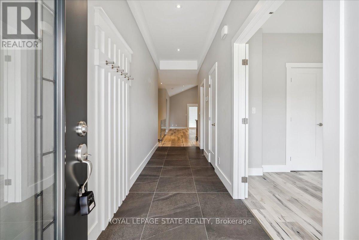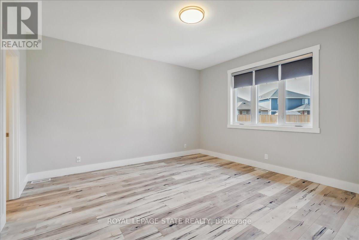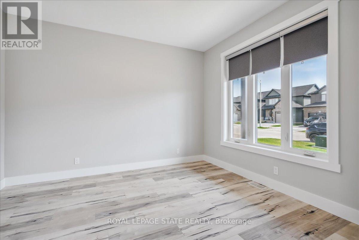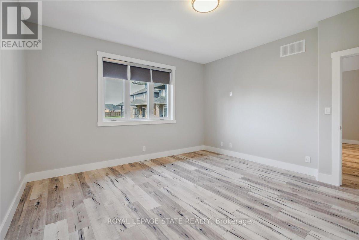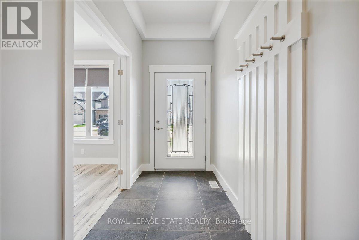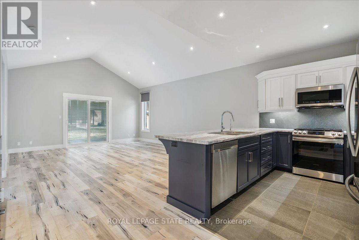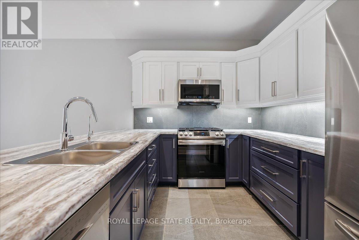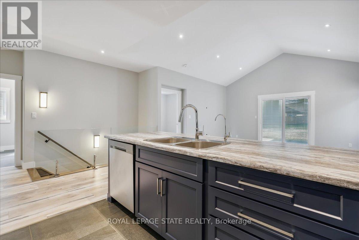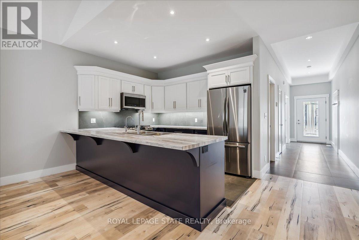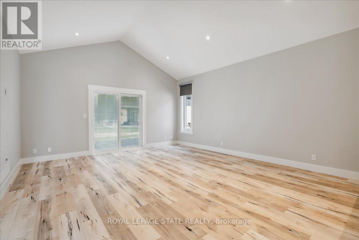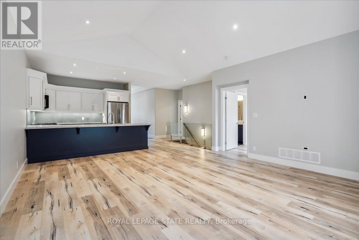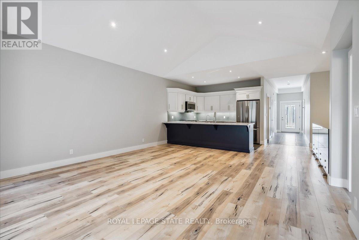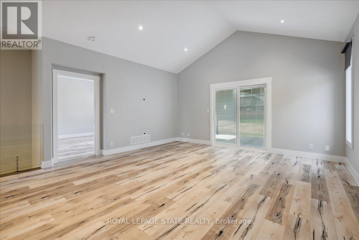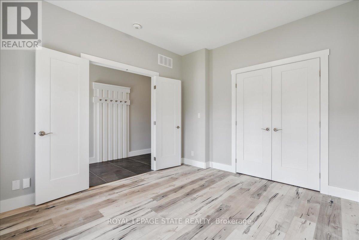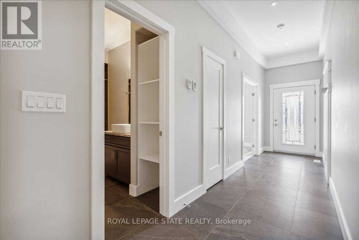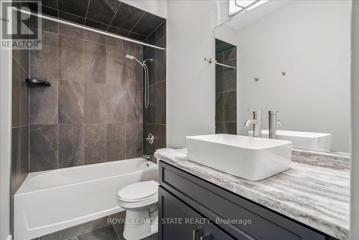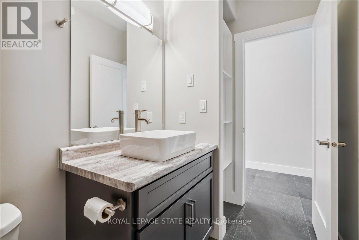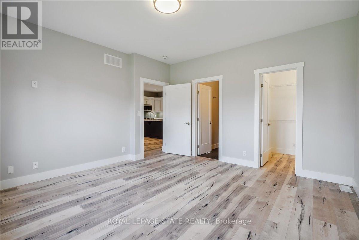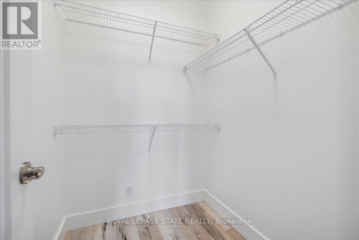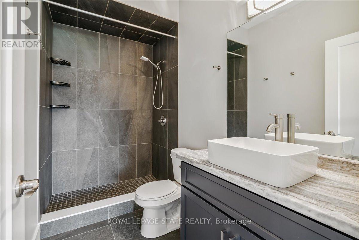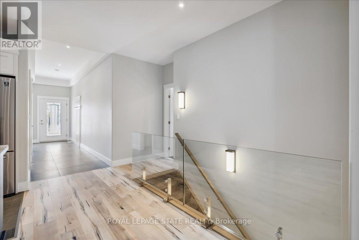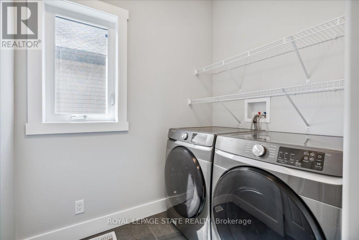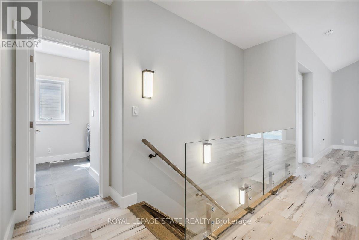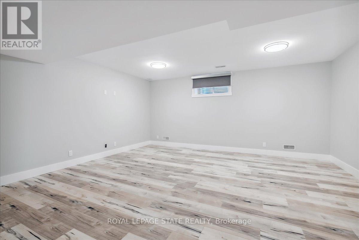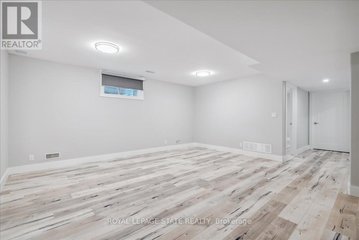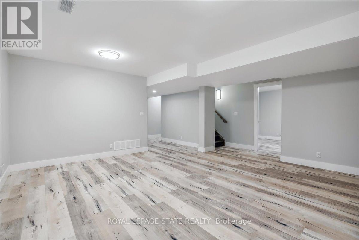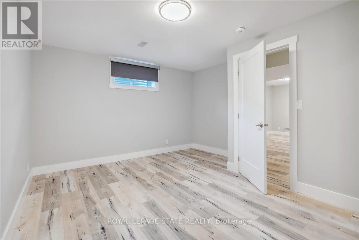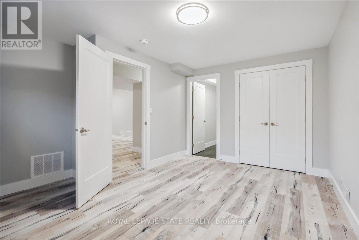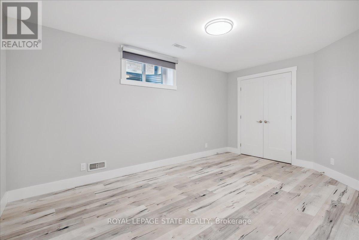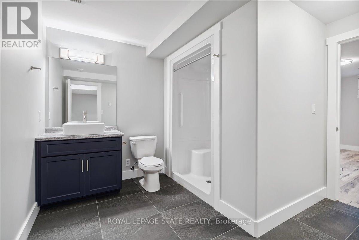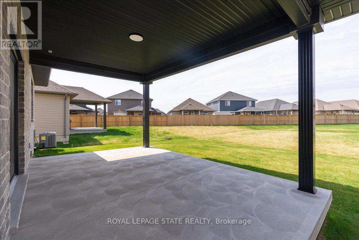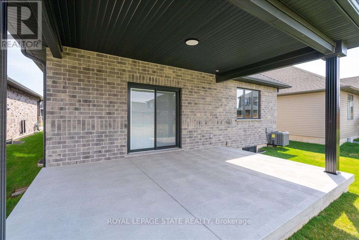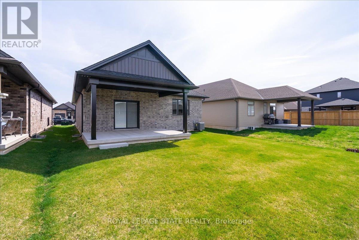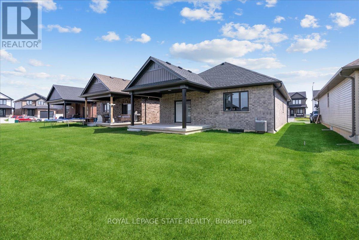140 Lafayette St E Haldimand, Ontario N0A 1J0
4 Bedroom
3 Bathroom
Bungalow
Central Air Conditioning
Forced Air
$829,900
Exceptional bungalow with a fully finished basement and 18-foot covered porch at the rear. Custom finishes include upgraded trim, doors and wall accents, glass rail system, all ceramic and luxury laminate floors throughout, custom two-tone kitchen with crown molding, light valence, breakfast bar, stainless steel appliances with gas range. Great room with cathedral ceilings, pot lights and walk-out to covered porch. The same quality finishes continue in the fully finished basement offering two more bedrooms with egress windows, a family room, and full bathroom, plus lots of storage. (id:44788)
Property Details
| MLS® Number | X8180812 |
| Property Type | Single Family |
| Community Name | Haldimand |
| Amenities Near By | Park, Schools |
| Parking Space Total | 5 |
Building
| Bathroom Total | 3 |
| Bedrooms Above Ground | 2 |
| Bedrooms Below Ground | 2 |
| Bedrooms Total | 4 |
| Architectural Style | Bungalow |
| Basement Development | Finished |
| Basement Type | Full (finished) |
| Construction Style Attachment | Detached |
| Cooling Type | Central Air Conditioning |
| Exterior Finish | Brick, Stone |
| Heating Fuel | Natural Gas |
| Heating Type | Forced Air |
| Stories Total | 1 |
| Type | House |
Parking
| Attached Garage |
Land
| Acreage | No |
| Land Amenities | Park, Schools |
| Size Irregular | 41.57 X 108.27 Ft |
| Size Total Text | 41.57 X 108.27 Ft |
Rooms
| Level | Type | Length | Width | Dimensions |
|---|---|---|---|---|
| Basement | Recreational, Games Room | 5.05 m | 5.13 m | 5.05 m x 5.13 m |
| Basement | Bedroom | 3 m | 4.42 m | 3 m x 4.42 m |
| Basement | Bedroom | 3 m | 4.62 m | 3 m x 4.62 m |
| Basement | Other | 3.94 m | 4.62 m | 3.94 m x 4.62 m |
| Main Level | Kitchen | 2.95 m | 4.95 m | 2.95 m x 4.95 m |
| Main Level | Living Room | 5.74 m | 4.93 m | 5.74 m x 4.93 m |
| Main Level | Primary Bedroom | 4.24 m | 4.29 m | 4.24 m x 4.29 m |
| Main Level | Bedroom | 3.3 m | 3.73 m | 3.3 m x 3.73 m |
https://www.realtor.ca/real-estate/26679920/140-lafayette-st-e-haldimand-haldimand
Interested?
Contact us for more information

