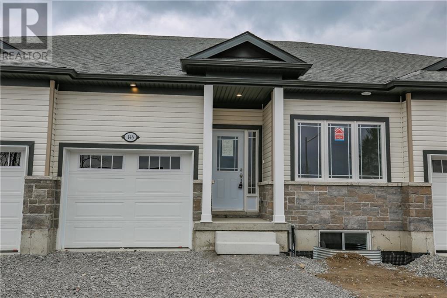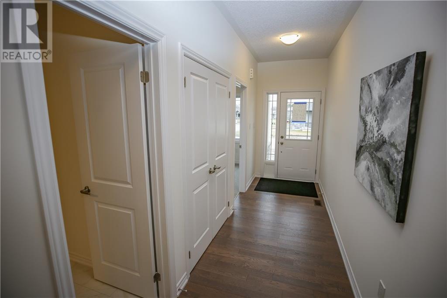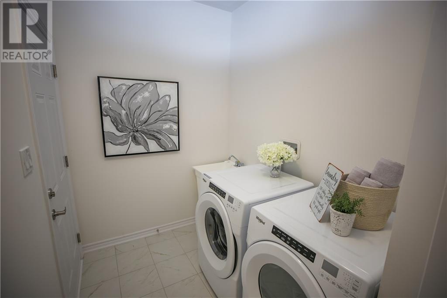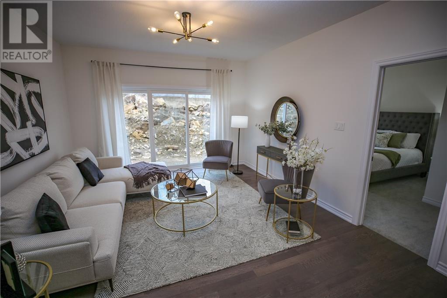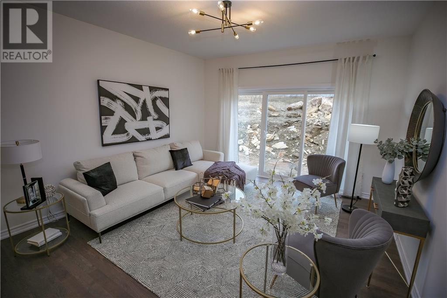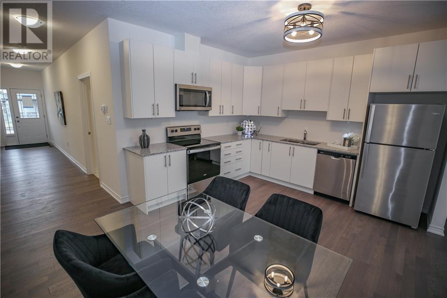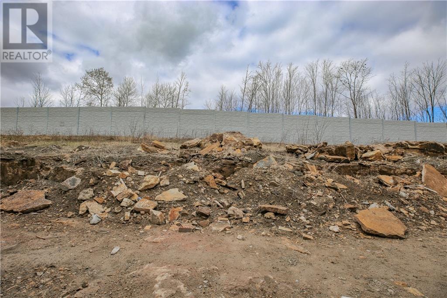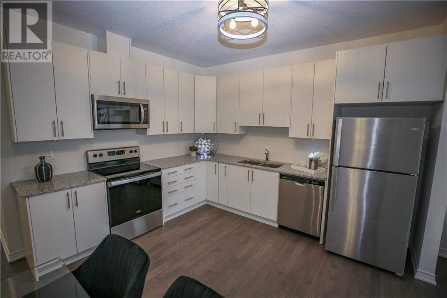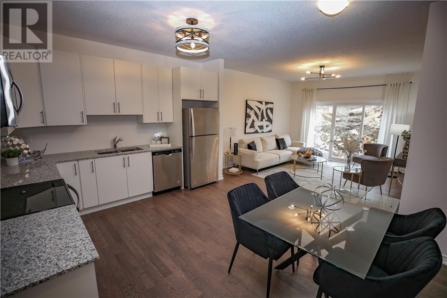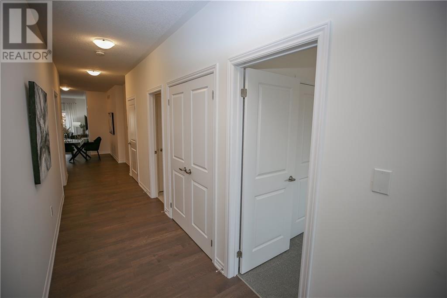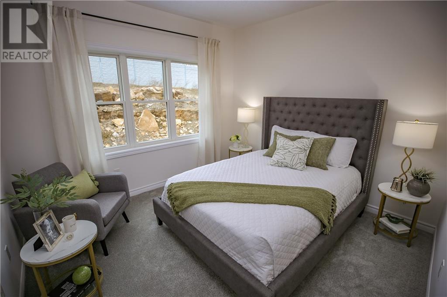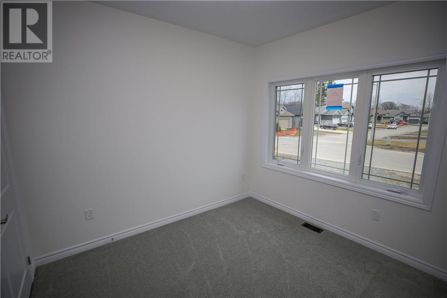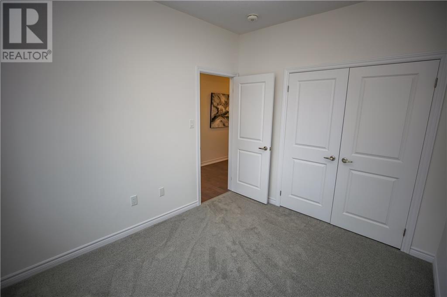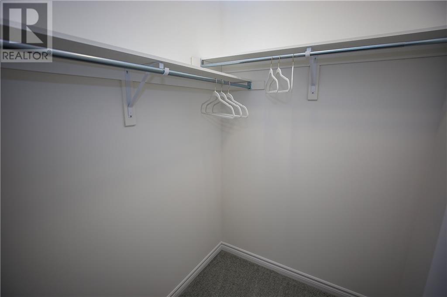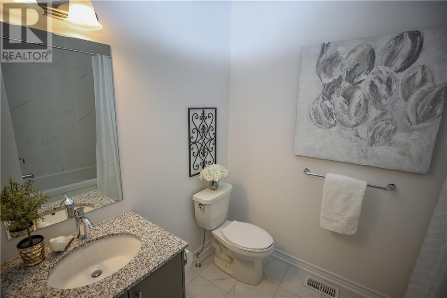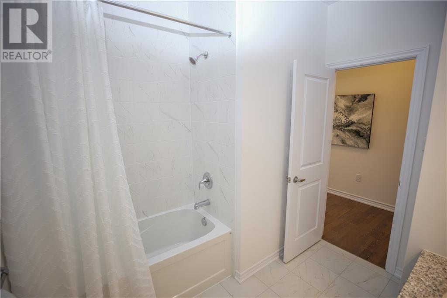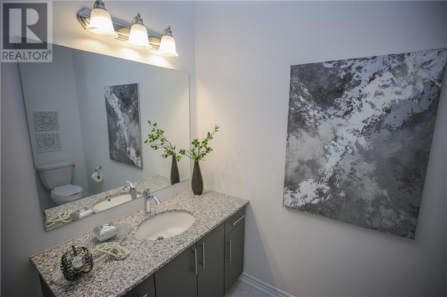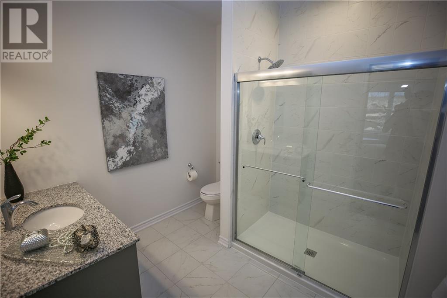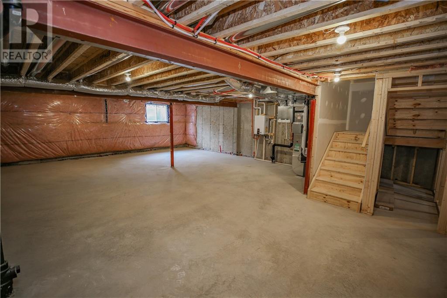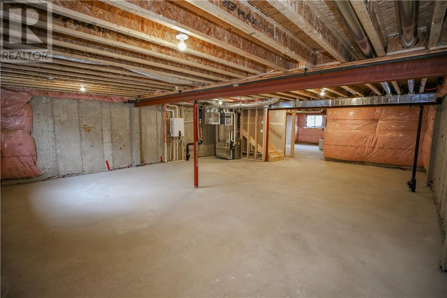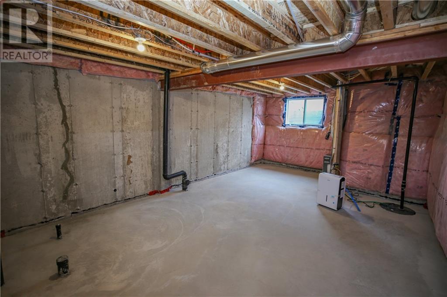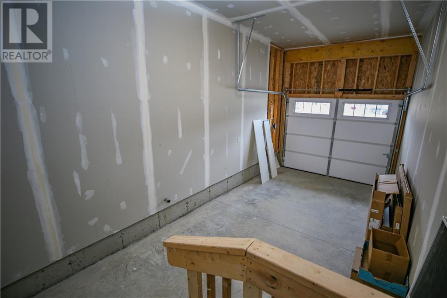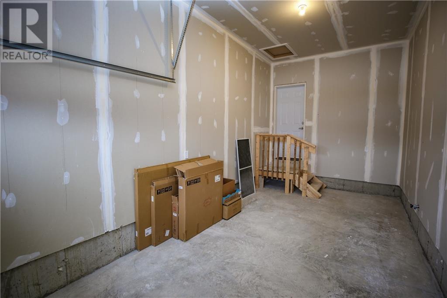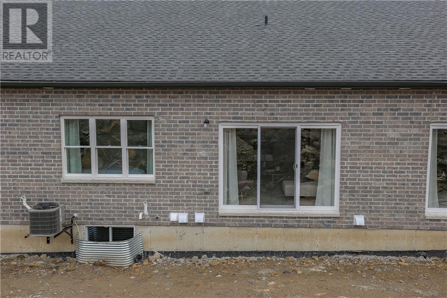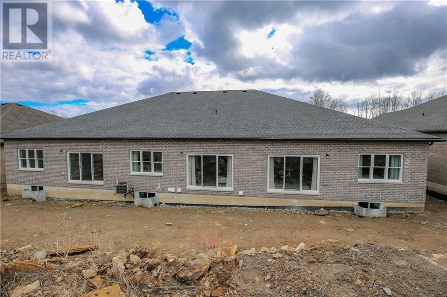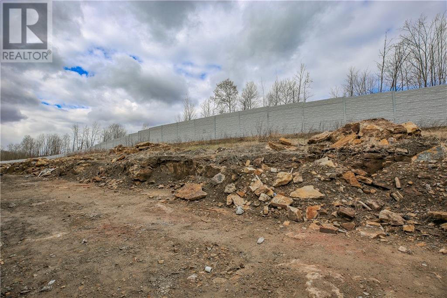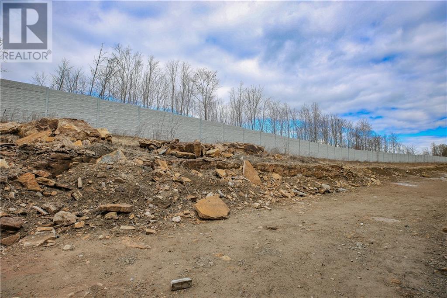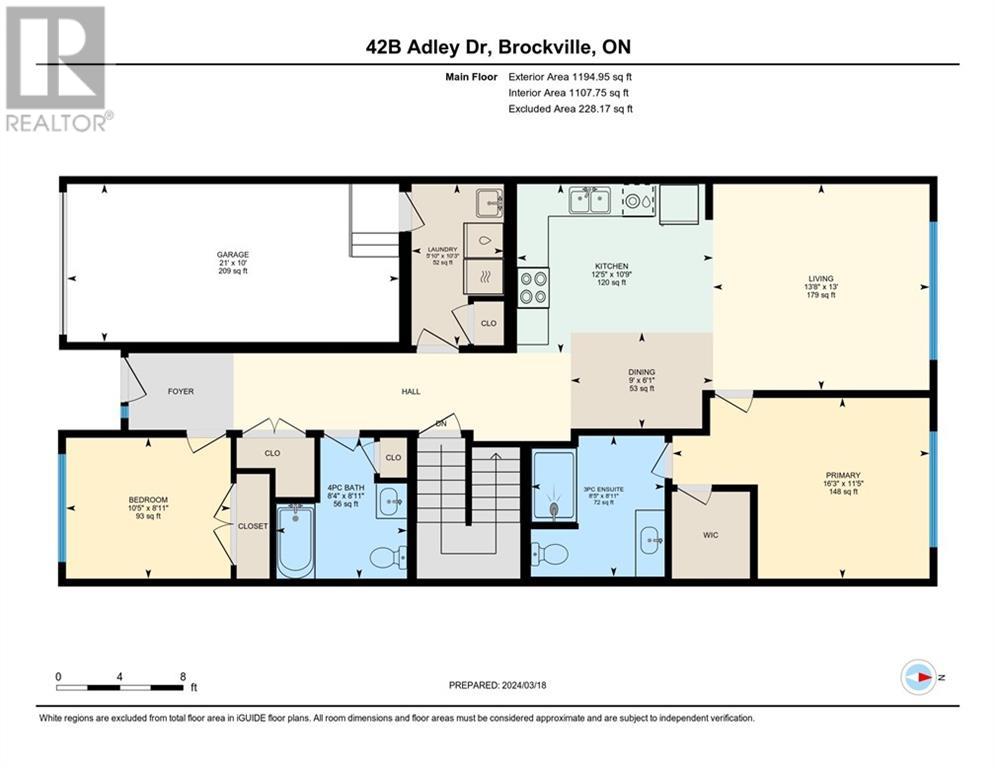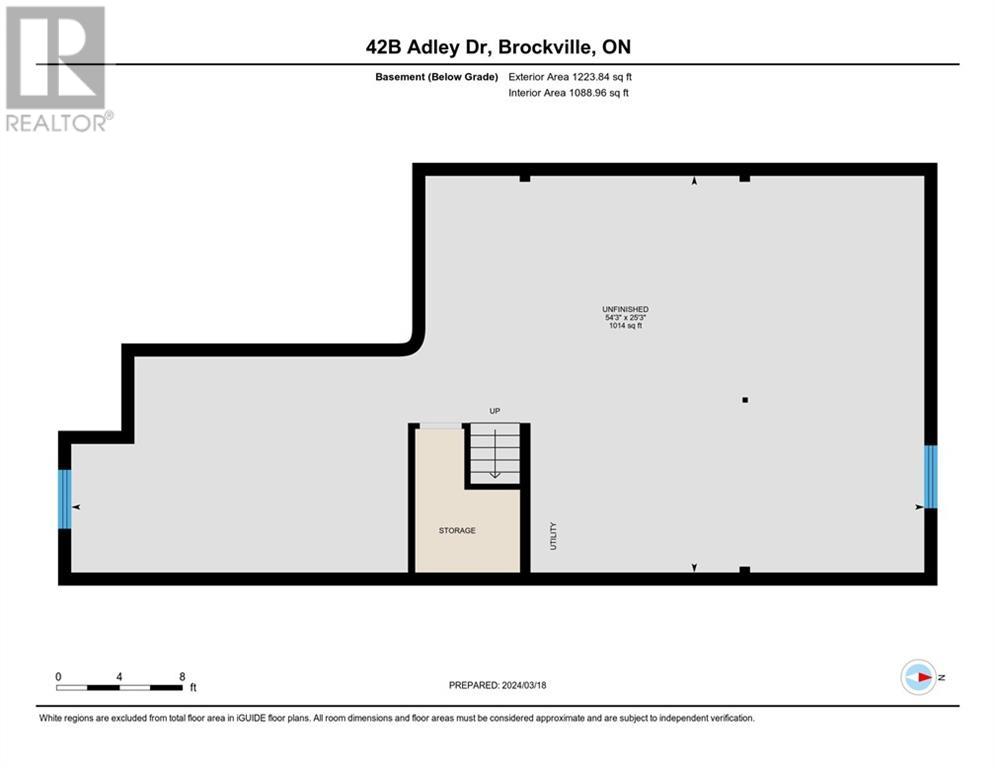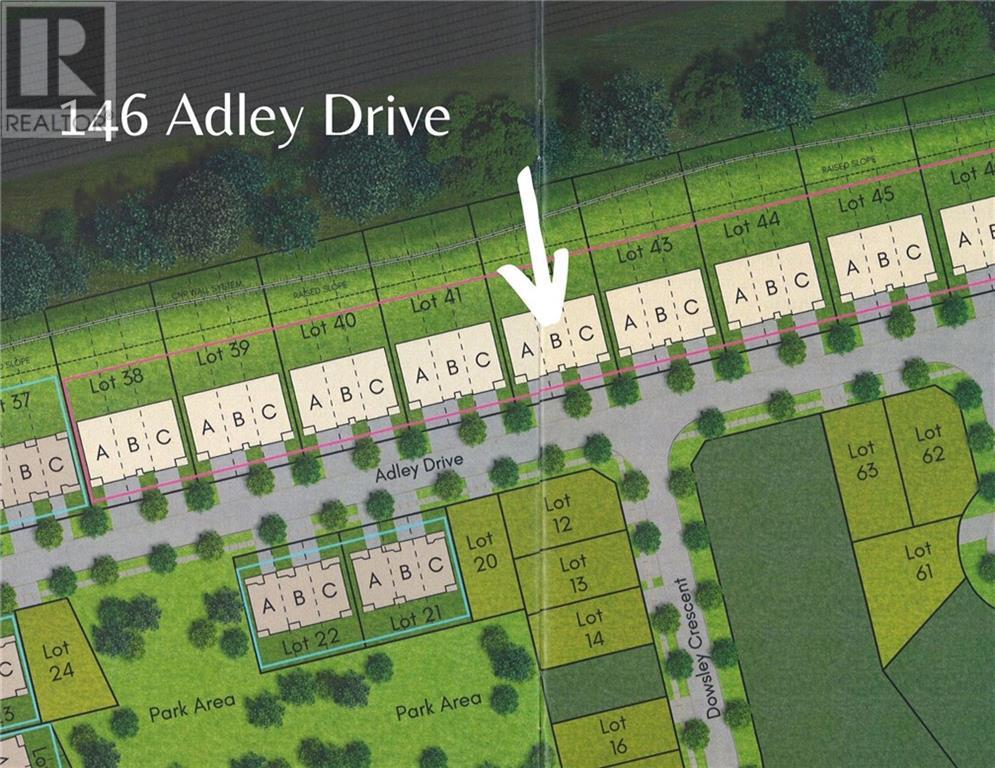2 Bedroom
2 Bathroom
Bungalow
Central Air Conditioning
Forced Air
Landscaped
$429,900
Looking for great value, great location, one level living? Look no further, this bungalow townhome has it all. Great location in Brockville's west end close to Brock Trails, St. Lawrence Park, golf course, walking distance to downtown for shopping, restaurants and pubs. One level living features 9' ceilings, open concept design, spacious primary bdrm w/3 pc ensuite and walk-in closet, 2nd bdrm, 4 pc main bath, m/f laundry & attached garage. Economical f.a.gas heating w/central air, on demand hot water & 7 year new home warranty. Paved driveway, fully sodded lot, engineered hardwood throughout with carpet in bedrooms and brick on the rear. The unit next door is also available if you are looking for side by side living. Call today for your personal viewing. (id:44788)
Property Details
|
MLS® Number
|
1381523 |
|
Property Type
|
Single Family |
|
Neigbourhood
|
Brockwoods |
|
Amenities Near By
|
Golf Nearby, Recreation Nearby, Shopping, Water Nearby |
|
Easement
|
Sub Division Covenants |
|
Parking Space Total
|
3 |
Building
|
Bathroom Total
|
2 |
|
Bedrooms Above Ground
|
2 |
|
Bedrooms Total
|
2 |
|
Appliances
|
Refrigerator, Dishwasher, Dryer, Microwave Range Hood Combo, Stove, Washer |
|
Architectural Style
|
Bungalow |
|
Basement Development
|
Unfinished |
|
Basement Type
|
Full (unfinished) |
|
Constructed Date
|
2024 |
|
Construction Material
|
Wood Frame |
|
Cooling Type
|
Central Air Conditioning |
|
Exterior Finish
|
Stone, Siding |
|
Fire Protection
|
Smoke Detectors |
|
Flooring Type
|
Wall-to-wall Carpet, Hardwood, Ceramic |
|
Foundation Type
|
Poured Concrete |
|
Heating Fuel
|
Natural Gas |
|
Heating Type
|
Forced Air |
|
Stories Total
|
1 |
|
Size Exterior
|
1192 Sqft |
|
Type
|
Row / Townhouse |
|
Utility Water
|
Municipal Water |
Parking
Land
|
Acreage
|
No |
|
Land Amenities
|
Golf Nearby, Recreation Nearby, Shopping, Water Nearby |
|
Landscape Features
|
Landscaped |
|
Sewer
|
Municipal Sewage System |
|
Size Depth
|
156 Ft ,7 In |
|
Size Frontage
|
33 Ft ,4 In |
|
Size Irregular
|
33.33 Ft X 156.59 Ft (irregular Lot) |
|
Size Total Text
|
33.33 Ft X 156.59 Ft (irregular Lot) |
|
Zoning Description
|
Residential |
Rooms
| Level |
Type |
Length |
Width |
Dimensions |
|
Lower Level |
Utility Room |
|
|
Measurements not available |
|
Main Level |
Foyer |
|
|
Measurements not available |
|
Main Level |
Kitchen |
|
|
13'4" x 12'1" |
|
Main Level |
Great Room |
|
|
14'4" x 13'4" |
|
Main Level |
Primary Bedroom |
|
|
11'6" x 11'2" |
|
Main Level |
3pc Ensuite Bath |
|
|
Measurements not available |
|
Main Level |
Bedroom |
|
|
10'6" x 9'1" |
|
Main Level |
4pc Bathroom |
|
|
Measurements not available |
|
Main Level |
Laundry Room |
|
|
Measurements not available |
Utilities
https://www.realtor.ca/real-estate/26735485/146-adley-drive-brockville-brockwoods

