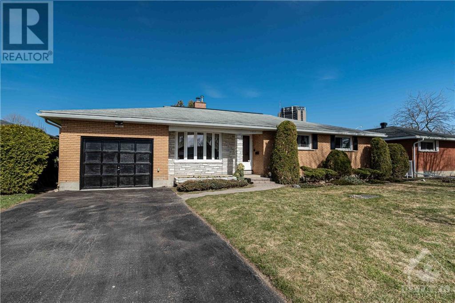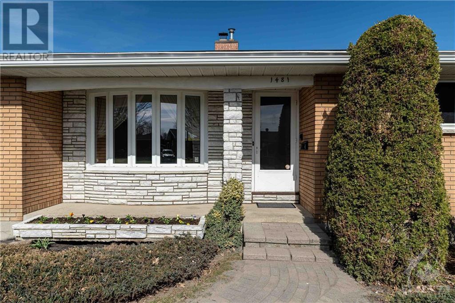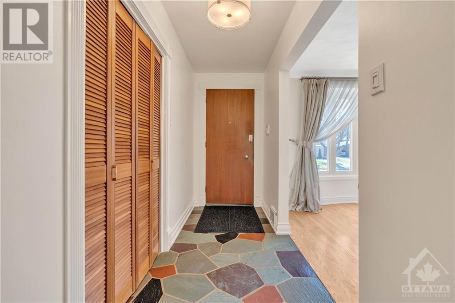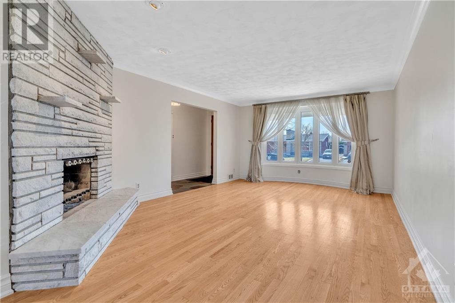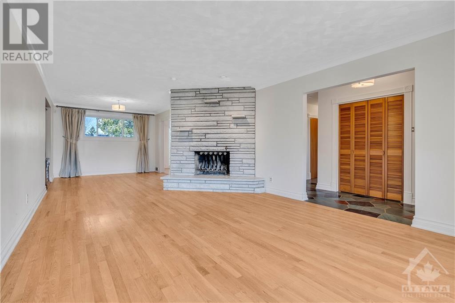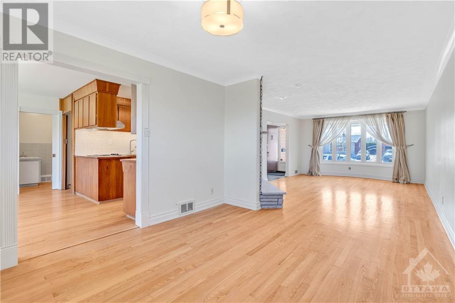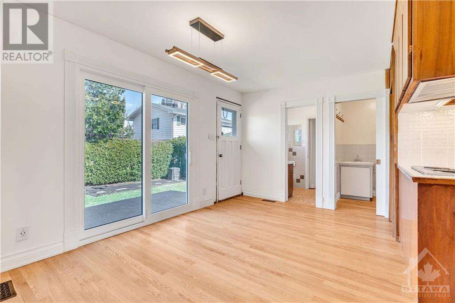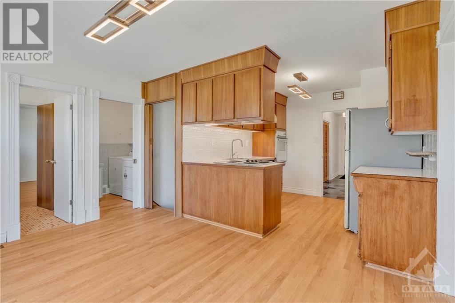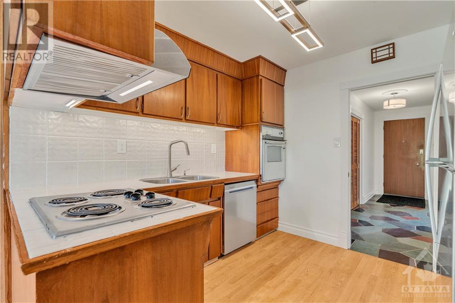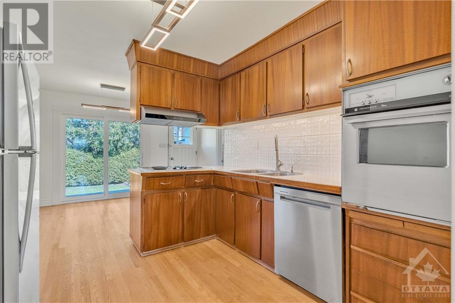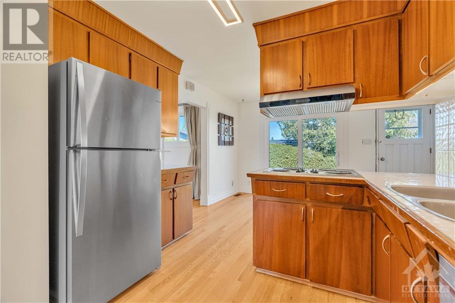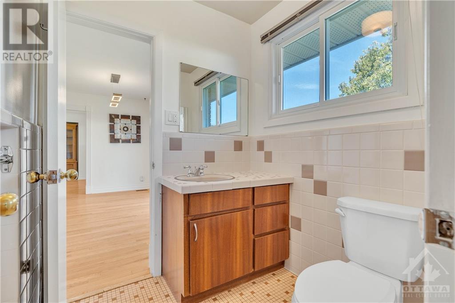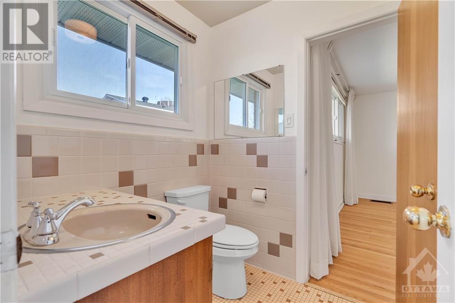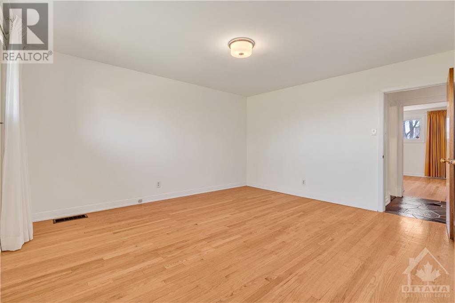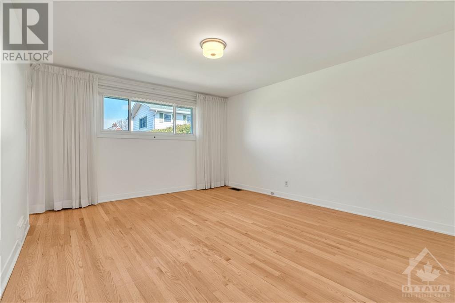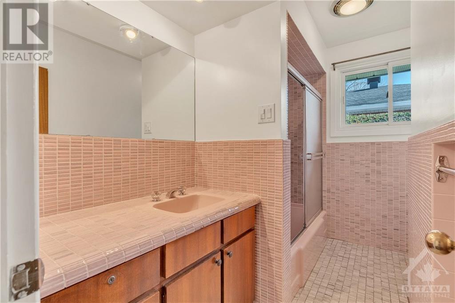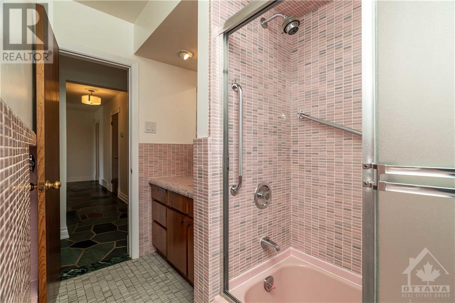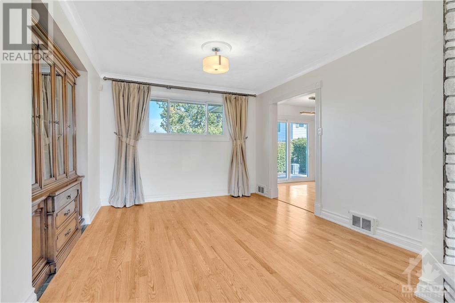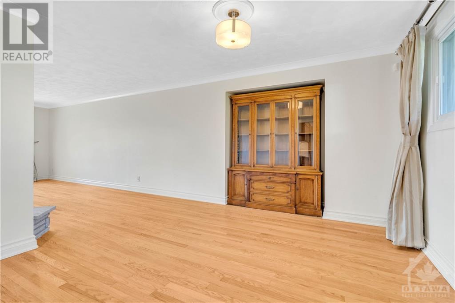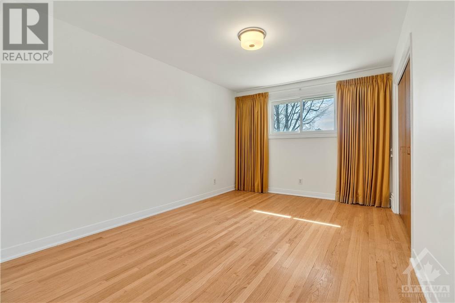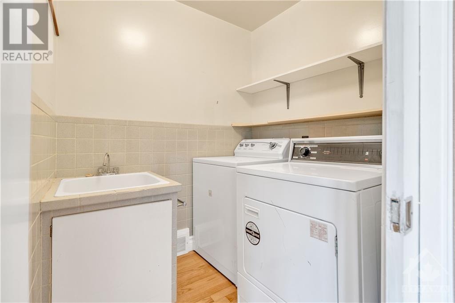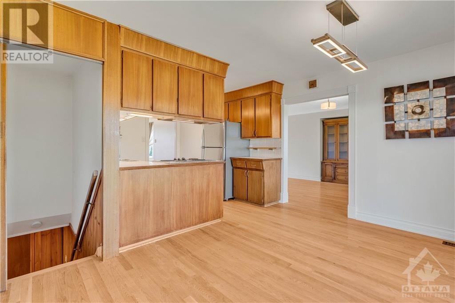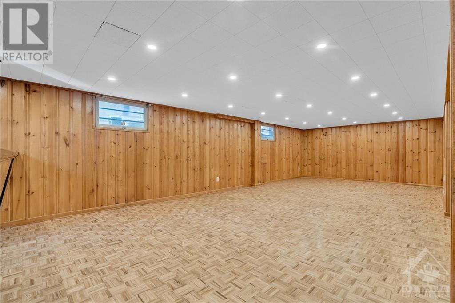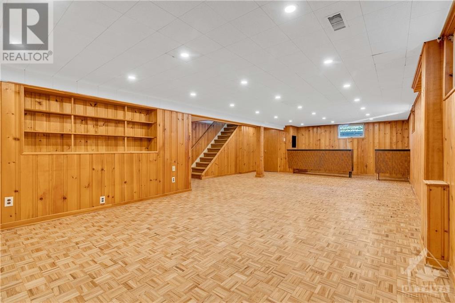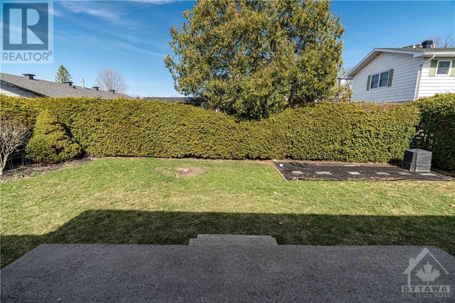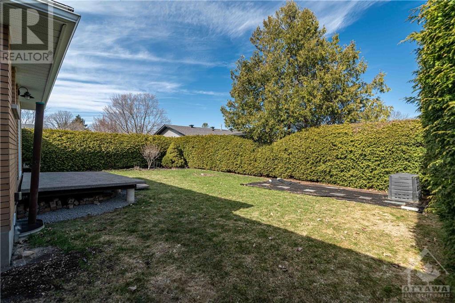3 Bedroom
2 Bathroom
Bungalow
Fireplace
Central Air Conditioning
Forced Air
$3,600 Monthly
Welcome home to this meticulously maintained 3-bedroom, 2-bathroom bungalow. Built with care in 1963, this gem exudes charm and functionality with a mid century modern charm. A welcoming foyer, hardwood and tile throughout, ample natural light, spacious bedrooms and main floor laundry make daily living a breeze! The lower level has a spacious recreational area, wet bar and ample storage space. Outside, enjoy the lush front yard, with lots of space for a garden in the backyard. Situated in a quiet, charming neighbourhood just around the corner from Lexington Park. Enjoy easy access to nearby schools and public transportation, making daily errands a breeze. Plus, with attractions like Hogs Back Falls and the Experimental Farm close by, there's always something new to explore. This rental opportunity is not to be missed! (24-hour irrevocable). Front and back doors are scheduled to be replaced. (id:44788)
Property Details
|
MLS® Number
|
1385284 |
|
Property Type
|
Single Family |
|
Neigbourhood
|
Courtland Park |
|
Amenities Near By
|
Shopping |
|
Parking Space Total
|
4 |
Building
|
Bathroom Total
|
2 |
|
Bedrooms Above Ground
|
3 |
|
Bedrooms Total
|
3 |
|
Amenities
|
Laundry - In Suite |
|
Appliances
|
Refrigerator, Oven - Built-in, Cooktop, Dishwasher, Dryer, Washer |
|
Architectural Style
|
Bungalow |
|
Basement Development
|
Partially Finished |
|
Basement Type
|
Full (partially Finished) |
|
Constructed Date
|
1963 |
|
Construction Style Attachment
|
Detached |
|
Cooling Type
|
Central Air Conditioning |
|
Exterior Finish
|
Stone, Brick |
|
Fireplace Present
|
Yes |
|
Fireplace Total
|
1 |
|
Fixture
|
Drapes/window Coverings |
|
Flooring Type
|
Hardwood, Tile |
|
Half Bath Total
|
1 |
|
Heating Fuel
|
Natural Gas |
|
Heating Type
|
Forced Air |
|
Stories Total
|
1 |
|
Type
|
House |
|
Utility Water
|
Municipal Water |
Parking
Land
|
Acreage
|
No |
|
Land Amenities
|
Shopping |
|
Sewer
|
Municipal Sewage System |
|
Size Depth
|
99 Ft ,11 In |
|
Size Frontage
|
55 Ft ,11 In |
|
Size Irregular
|
55.92 Ft X 99.88 Ft |
|
Size Total Text
|
55.92 Ft X 99.88 Ft |
|
Zoning Description
|
Residential |
Rooms
| Level |
Type |
Length |
Width |
Dimensions |
|
Basement |
Recreation Room |
|
|
29'4" x 22'1" |
|
Basement |
Other |
|
|
14'9" x 4'9" |
|
Basement |
Storage |
|
|
37'4" x 27'11" |
|
Main Level |
Foyer |
|
|
11'3" x 4'1" |
|
Main Level |
Living Room |
|
|
19'8" x 12'11" |
|
Main Level |
Dining Room |
|
|
12'2" x 11'7" |
|
Main Level |
Kitchen |
|
|
9'8" x 9'1" |
|
Main Level |
Eating Area |
|
|
17'2" x 13'0" |
|
Main Level |
Partial Bathroom |
|
|
5'8" x 5'7" |
|
Main Level |
Laundry Room |
|
|
6'4" x 5'7" |
|
Main Level |
Primary Bedroom |
|
|
14'11" x 12'10" |
|
Main Level |
Other |
|
|
6'0" x 5'7" |
|
Main Level |
3pc Bathroom |
|
|
9'5" x 7'1" |
|
Main Level |
Bedroom |
|
|
14'4" x 12'10" |
|
Main Level |
Bedroom |
|
|
14'4" x 9'10" |
https://www.realtor.ca/real-estate/26742715/1481-lexington-street-ottawa-courtland-park

