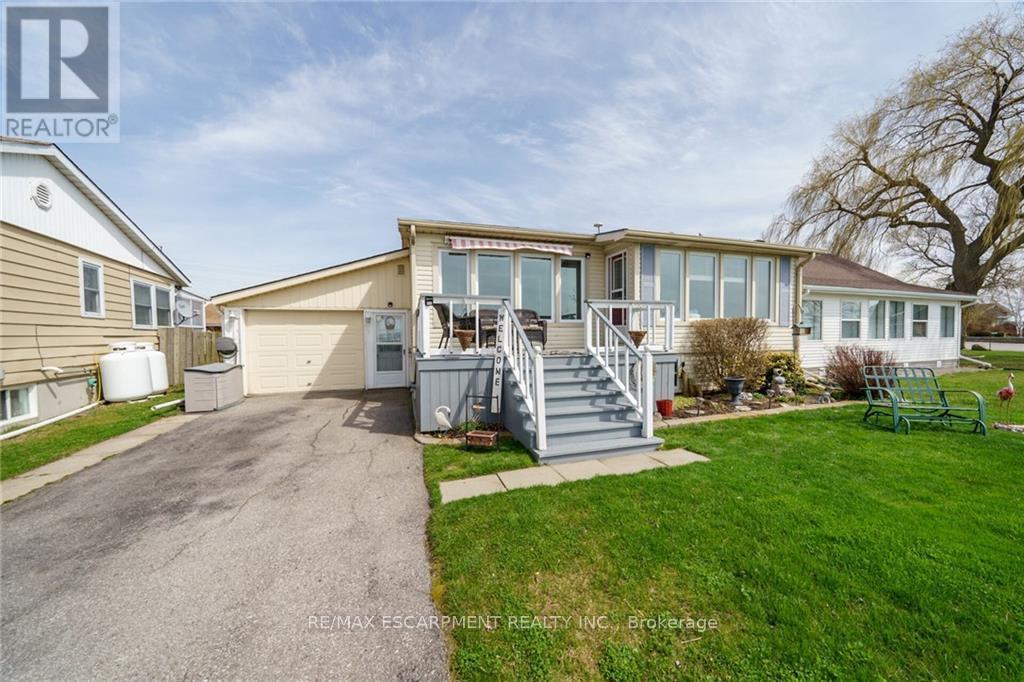3 Bedroom
3 Bathroom
Bungalow
Central Air Conditioning
Forced Air
$699,900
Magical Lake Erie Package! Incs year round home located 50 min S. of Hamilton-mins E. Selkirk - this 1978 blt 1350sf brick bungalow is situated on 0.19ac lot NORTH of Lakeshore Rd enjoys 1023sf fin. basement & 308sf att. garage PLUS 0.19ac SOUTH of Lakeshore Rd water front lot enjoys lake front deck/beach access. Attached lake facing deck accesses family room, dining room, living room, ""Dream"" kitchen sporting white cabinetry, granite counters, tile backsplash, island & SS appliances, primary bedroom, bedroom, 3pc bath, laundry room, sunroom, 2 pc bath w/steps down to garage. Lower level fts rec room, 3rd bedroom, utility/storage room, 2pc bath & 2nd laundry. Extras -2x1000g cisterns, well, septic, p/g furnace'23, AC, c/vac, 200 amp hydro, retractable awning, porch swing, water feature, wooden pergola, 2 sheds & MORE! As ""Good as it Gets! (id:44788)
Property Details
|
MLS® Number
|
X8232380 |
|
Property Type
|
Single Family |
|
Community Name
|
Haldimand |
|
Parking Space Total
|
4 |
Building
|
Bathroom Total
|
3 |
|
Bedrooms Above Ground
|
3 |
|
Bedrooms Total
|
3 |
|
Architectural Style
|
Bungalow |
|
Basement Development
|
Finished |
|
Basement Type
|
Full (finished) |
|
Construction Style Attachment
|
Detached |
|
Cooling Type
|
Central Air Conditioning |
|
Exterior Finish
|
Brick, Vinyl Siding |
|
Heating Fuel
|
Propane |
|
Heating Type
|
Forced Air |
|
Stories Total
|
1 |
|
Type
|
House |
Parking
Land
|
Acreage
|
No |
|
Sewer
|
Septic System |
|
Size Irregular
|
50 X 163.62 Ft |
|
Size Total Text
|
50 X 163.62 Ft |
|
Surface Water
|
Lake/pond |
Rooms
| Level |
Type |
Length |
Width |
Dimensions |
|
Basement |
Recreational, Games Room |
4.5 m |
5.49 m |
4.5 m x 5.49 m |
|
Basement |
Laundry Room |
2.97 m |
2.79 m |
2.97 m x 2.79 m |
|
Basement |
Bedroom |
3.48 m |
4.57 m |
3.48 m x 4.57 m |
|
Basement |
Bathroom |
1.6 m |
1.35 m |
1.6 m x 1.35 m |
|
Main Level |
Living Room |
4.52 m |
3.56 m |
4.52 m x 3.56 m |
|
Main Level |
Dining Room |
2.34 m |
4.37 m |
2.34 m x 4.37 m |
|
Main Level |
Kitchen |
4.62 m |
3.89 m |
4.62 m x 3.89 m |
|
Main Level |
Family Room |
4.93 m |
4.62 m |
4.93 m x 4.62 m |
|
Main Level |
Bedroom |
3.51 m |
3.53 m |
3.51 m x 3.53 m |
|
Main Level |
Bathroom |
2.06 m |
1.17 m |
2.06 m x 1.17 m |
|
Main Level |
Bathroom |
1.9 m |
2.39 m |
1.9 m x 2.39 m |
|
Main Level |
Bedroom |
2.84 m |
2.95 m |
2.84 m x 2.95 m |
https://www.realtor.ca/real-estate/26748581/1495-lakeshore-rd-haldimand-haldimand











































