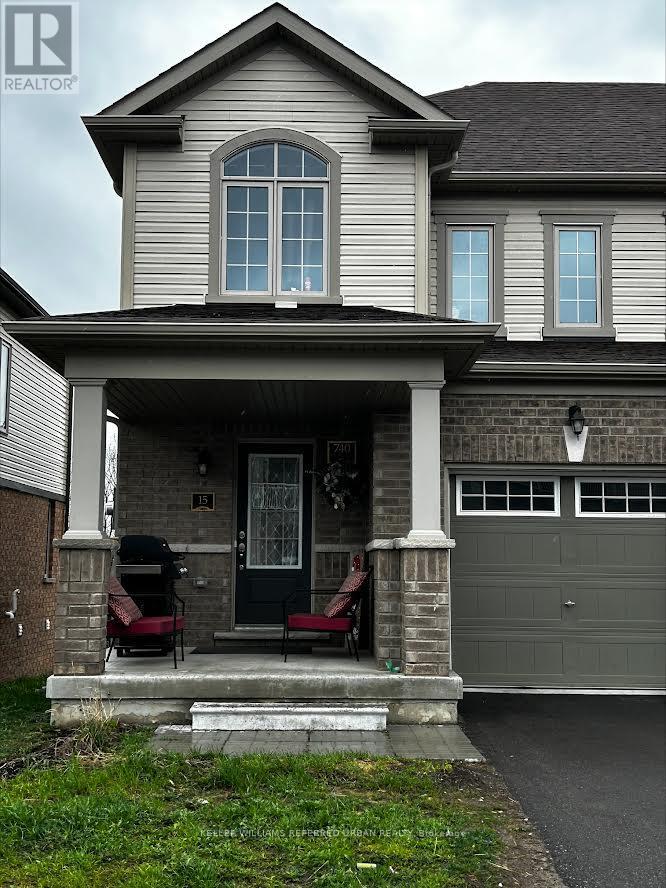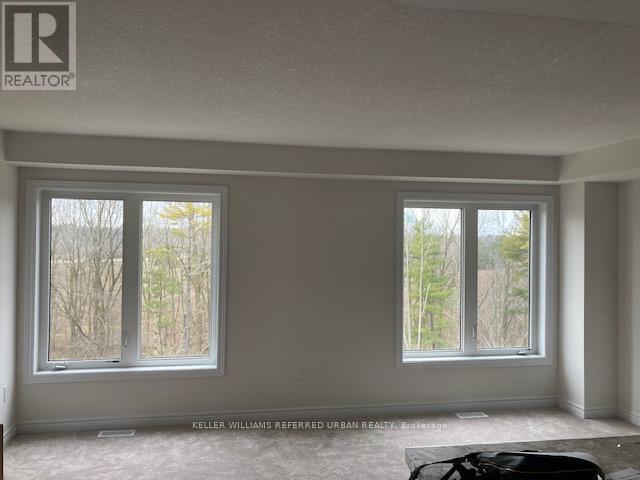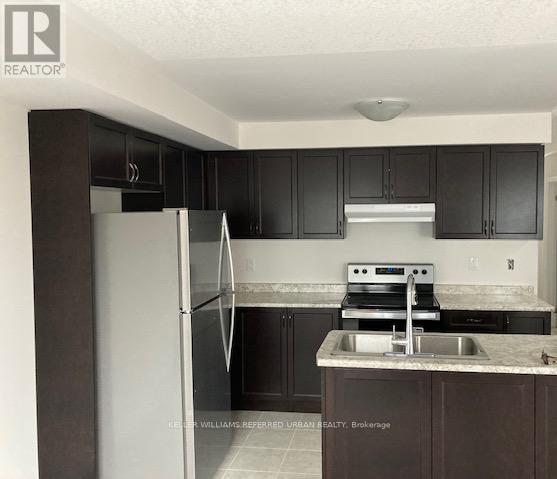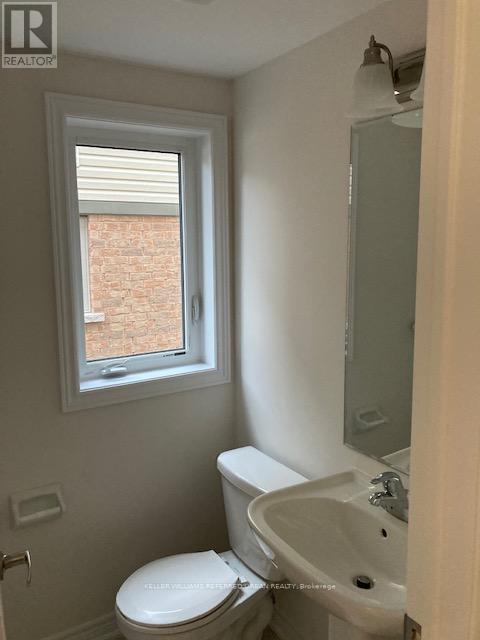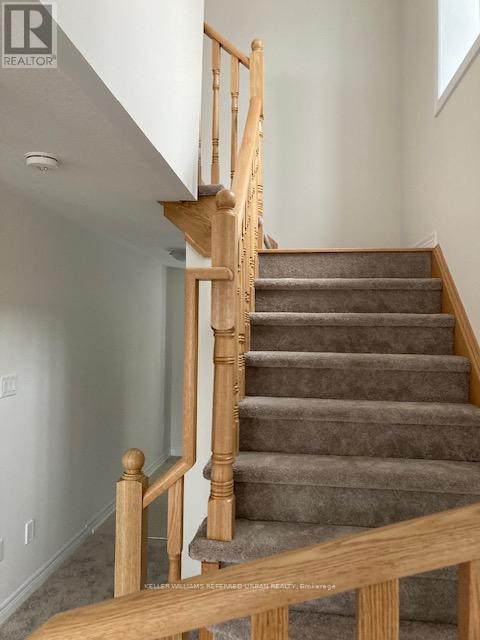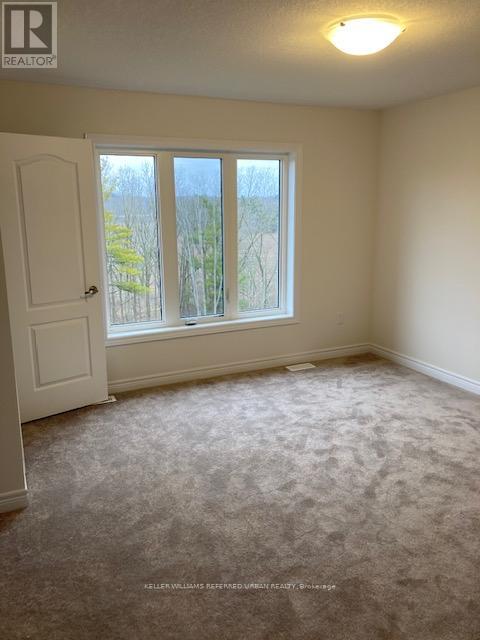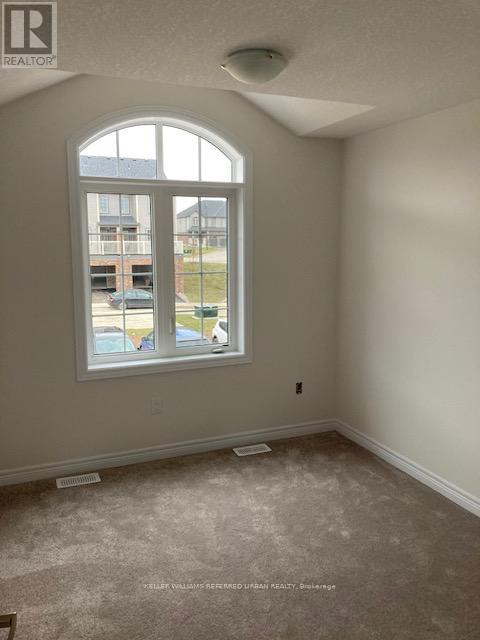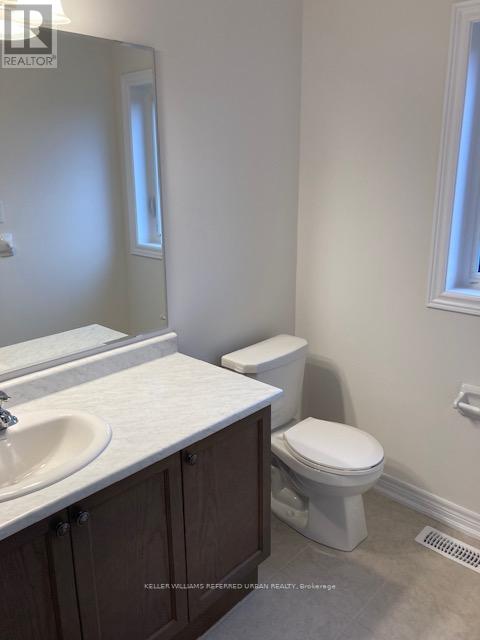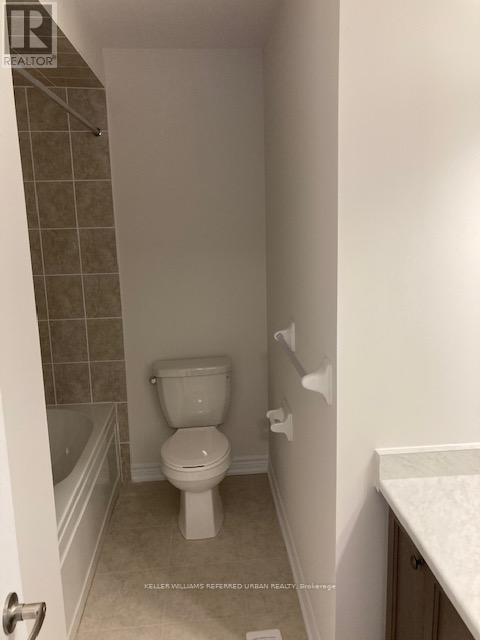#15 -740 Linden Dr Cambridge, Ontario N3H 0E3
3 Bedroom
3 Bathroom
Central Air Conditioning
Forced Air
$749,900
Nestled in the Highly Desired Preston Heights Neighborhood of Cambridge! Featuring 3 Bedrooms, 3 Bathrooms, Master Suite with Ensuite. Enjoy the Open Concept Kitchen with Stainless Steel Appliances. Located a Stone's Throw Away from Downtown Cambridge, Conestoga College, Elementary and Secondary Schools, Shopping, Entertainment, and Just a Quick 5-Minute Drive to Highway 401. Experience Unmatched Convenience and Elegant Living in this Home! (id:44788)
Property Details
| MLS® Number | X8229638 |
| Property Type | Single Family |
| Parking Space Total | 2 |
Building
| Bathroom Total | 3 |
| Bedrooms Above Ground | 3 |
| Bedrooms Total | 3 |
| Basement Development | Unfinished |
| Basement Type | N/a (unfinished) |
| Construction Style Attachment | Attached |
| Cooling Type | Central Air Conditioning |
| Exterior Finish | Brick |
| Heating Fuel | Natural Gas |
| Heating Type | Forced Air |
| Stories Total | 2 |
| Type | Row / Townhouse |
Parking
| Garage |
Land
| Acreage | No |
| Size Irregular | 25.53 X 160.61 Ft |
| Size Total Text | 25.53 X 160.61 Ft |
Rooms
| Level | Type | Length | Width | Dimensions |
|---|---|---|---|---|
| Second Level | Primary Bedroom | 6.09 m | 3.96 m | 6.09 m x 3.96 m |
| Second Level | Bedroom 2 | 3.96 m | 2.74 m | 3.96 m x 2.74 m |
| Second Level | Bedroom 3 | 3.65 m | 2.74 m | 3.65 m x 2.74 m |
| Basement | Recreational, Games Room | Measurements not available | ||
| Main Level | Family Room | 6.09 m | 3.04 m | 6.09 m x 3.04 m |
| Main Level | Kitchen | 3.96 m | 2.43 m | 3.96 m x 2.43 m |
https://www.realtor.ca/real-estate/26745328/15-740-linden-dr-cambridge
Interested?
Contact us for more information

