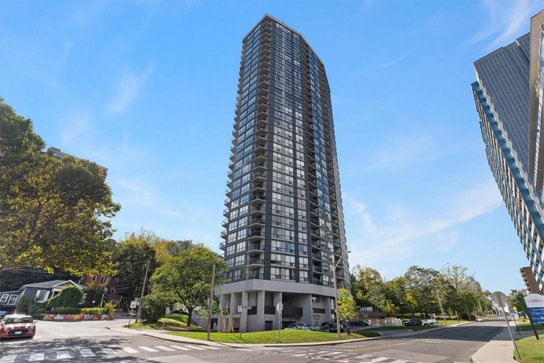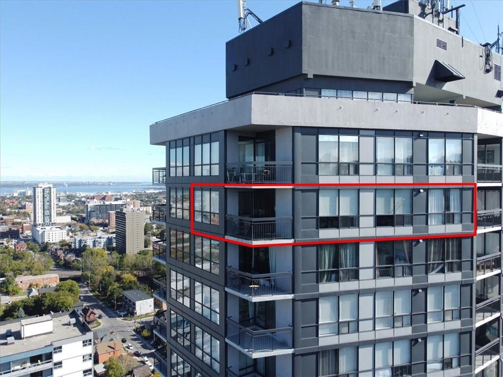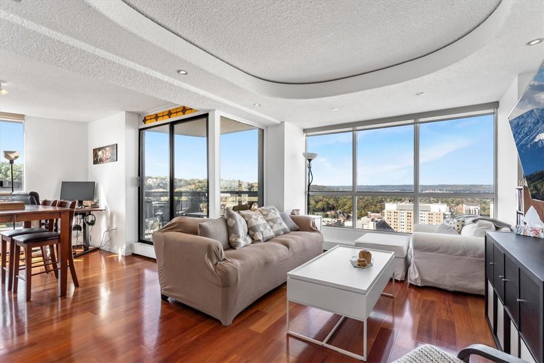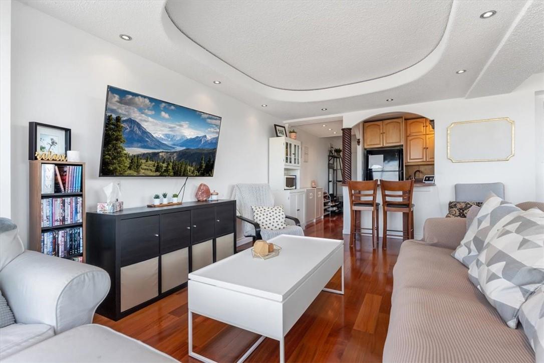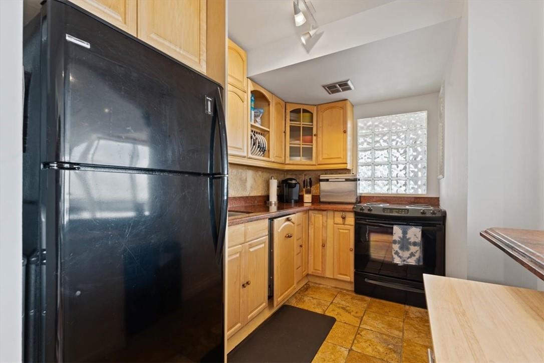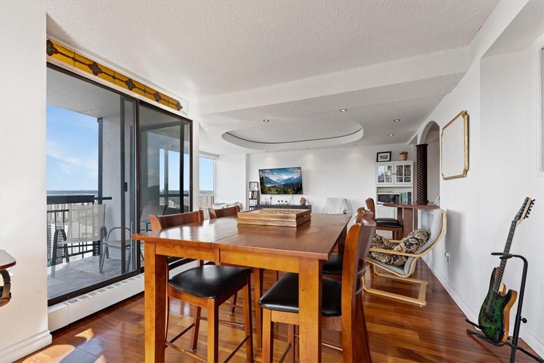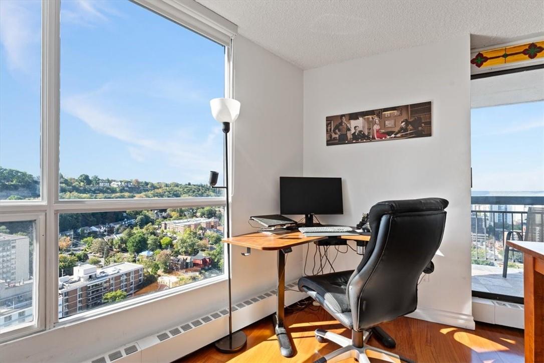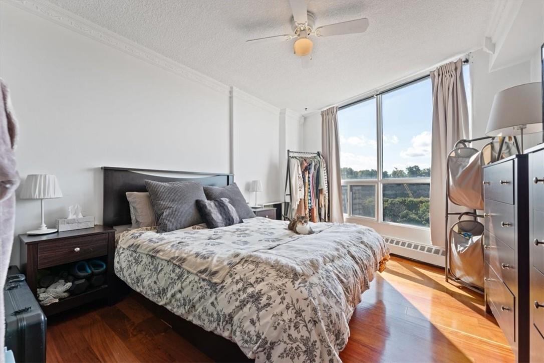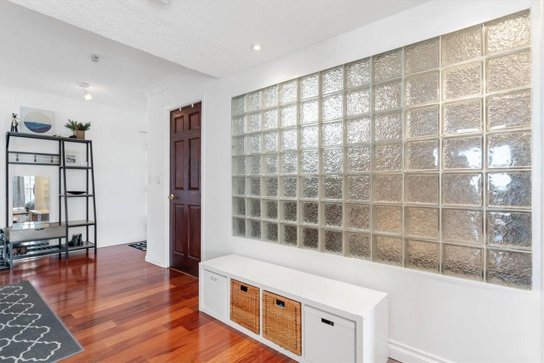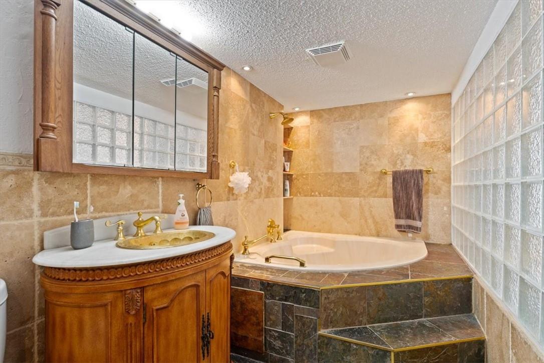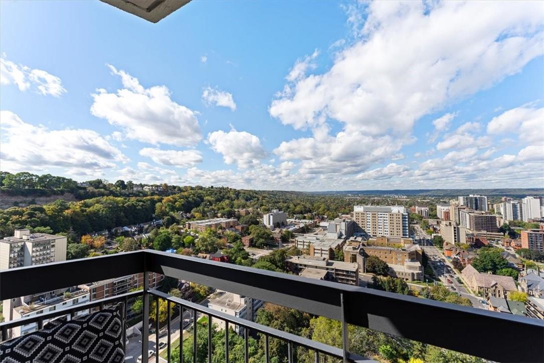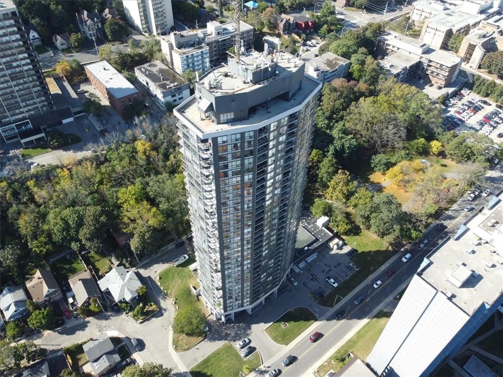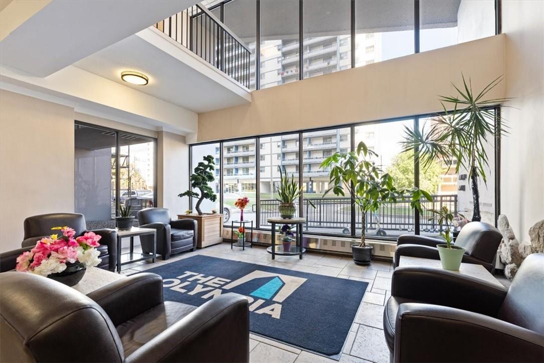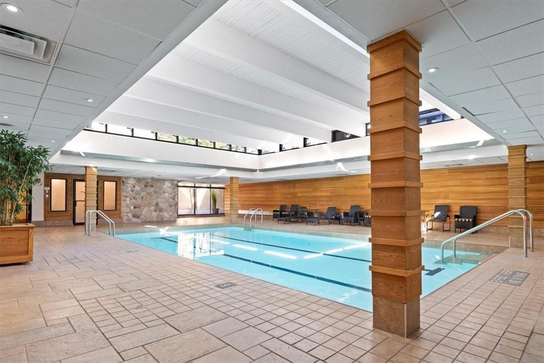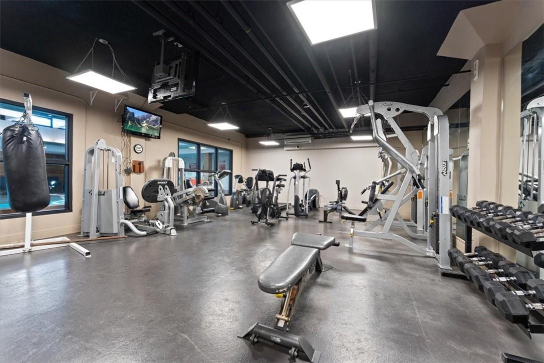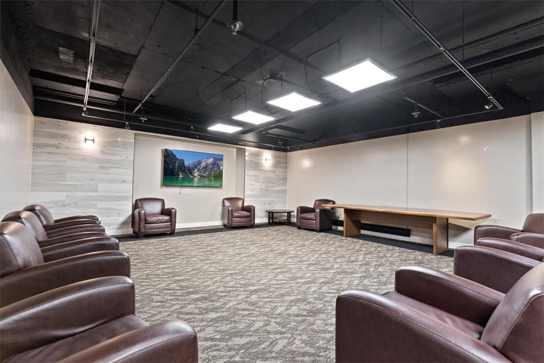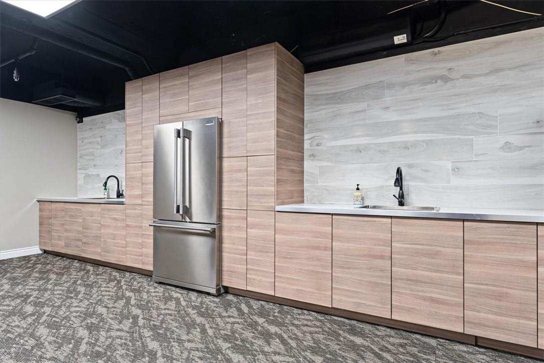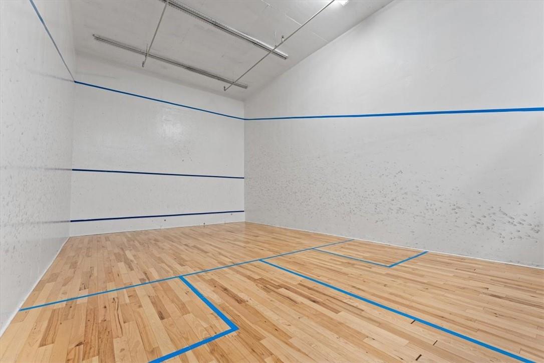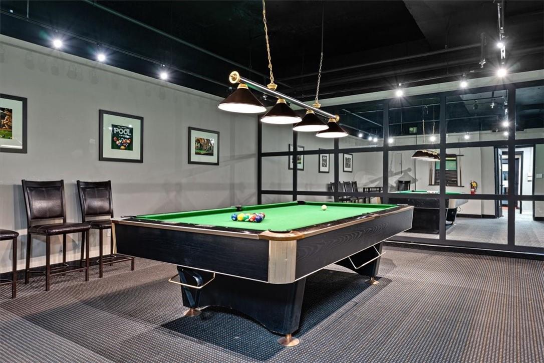150 Charlton Avenue E, Unit #3208 Hamilton, Ontario L8N 3X3
1 Bedroom
1 Bathroom
927 sqft
Indoor Pool
Baseboard Heaters, Radiant Heat, Boiler
$399,000Maintenance,
$886.84 Monthly
Maintenance,
$886.84 MonthlyWelcome Home to Corktown, downtown living with spectacular West views of Hamilton & the escarpment from the 32nd floor. Close to St. Joseph's Hospital, schools (McMaster University & Mohawk College), public transit, parks, restaurants, and a quick walk to the GO station. This large 927sqft 1 bedroom condo unit offers plenty of space to meet your needs, with a great open & spacious layout. Amenities include on-site gym, pool, sauna, billiard room, squash court, party room, and shared laundry. Hydro, heat & water are all included in condo fees. Parking space is rented and available upon request. (id:44788)
Property Details
| MLS® Number | H4186734 |
| Property Type | Single Family |
| Amenities Near By | Hospital, Public Transit, Recreation, Schools |
| Community Features | Community Centre |
| Equipment Type | None |
| Features | Park Setting, Park/reserve, Balcony, Laundry- Coin Operated |
| Pool Type | Indoor Pool |
| Rental Equipment Type | None |
Building
| Bathroom Total | 1 |
| Bedrooms Above Ground | 1 |
| Bedrooms Total | 1 |
| Amenities | Exercise Centre, Party Room |
| Appliances | Dishwasher, Refrigerator, Stove |
| Basement Type | None |
| Constructed Date | 1975 |
| Construction Material | Concrete Block, Concrete Walls |
| Exterior Finish | Brick, Concrete |
| Foundation Type | Poured Concrete |
| Heating Fuel | Natural Gas |
| Heating Type | Baseboard Heaters, Radiant Heat, Boiler |
| Stories Total | 1 |
| Size Exterior | 927 Sqft |
| Size Interior | 927 Sqft |
| Type | Apartment |
| Utility Water | Municipal Water |
Parking
| Underground |
Land
| Acreage | No |
| Land Amenities | Hospital, Public Transit, Recreation, Schools |
| Sewer | Municipal Sewage System |
| Size Irregular | X |
| Size Total Text | X |
Rooms
| Level | Type | Length | Width | Dimensions |
|---|---|---|---|---|
| Ground Level | Kitchen | 14' 8'' x 7' 4'' | ||
| Ground Level | Living Room | 10' 8'' x 17' '' | ||
| Ground Level | Dining Room | 13' 7'' x 10' '' | ||
| Ground Level | Sitting Room | 12' 9'' x 10' 10'' | ||
| Ground Level | Bedroom | 13' 7'' x 10' 7'' | ||
| Ground Level | 4pc Bathroom | 14' 0'' x 5' 9'' | ||
| Ground Level | Foyer | 17' 10'' x 9' 9'' |
https://www.realtor.ca/real-estate/26568206/150-charlton-avenue-e-unit-3208-hamilton
Interested?
Contact us for more information

