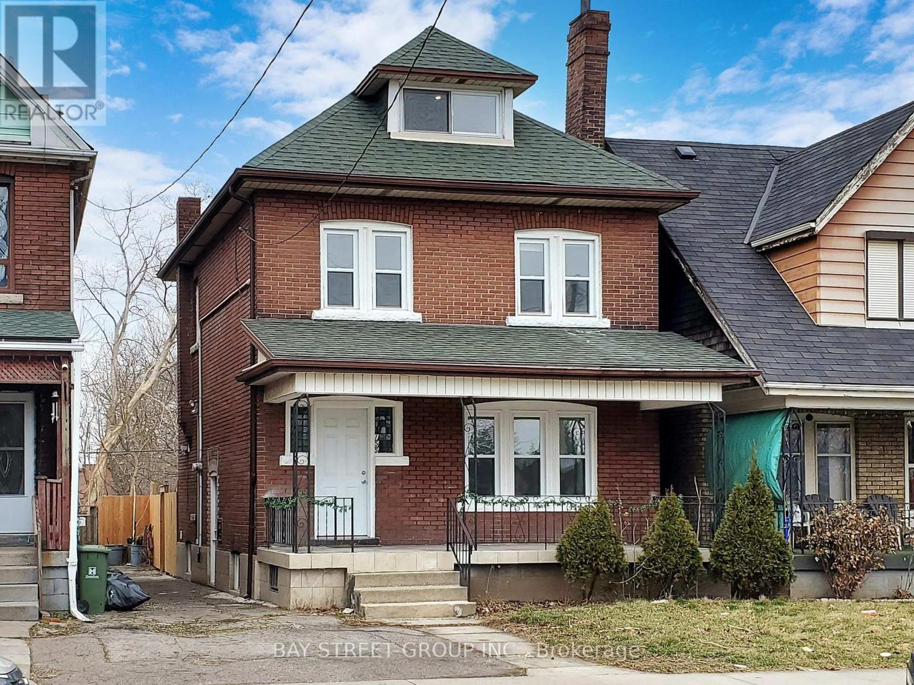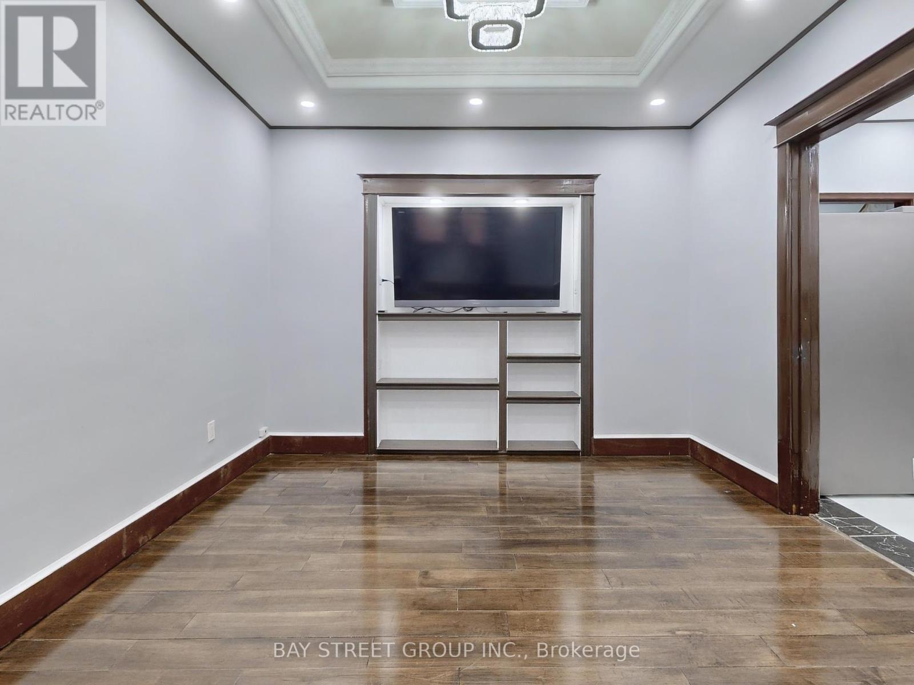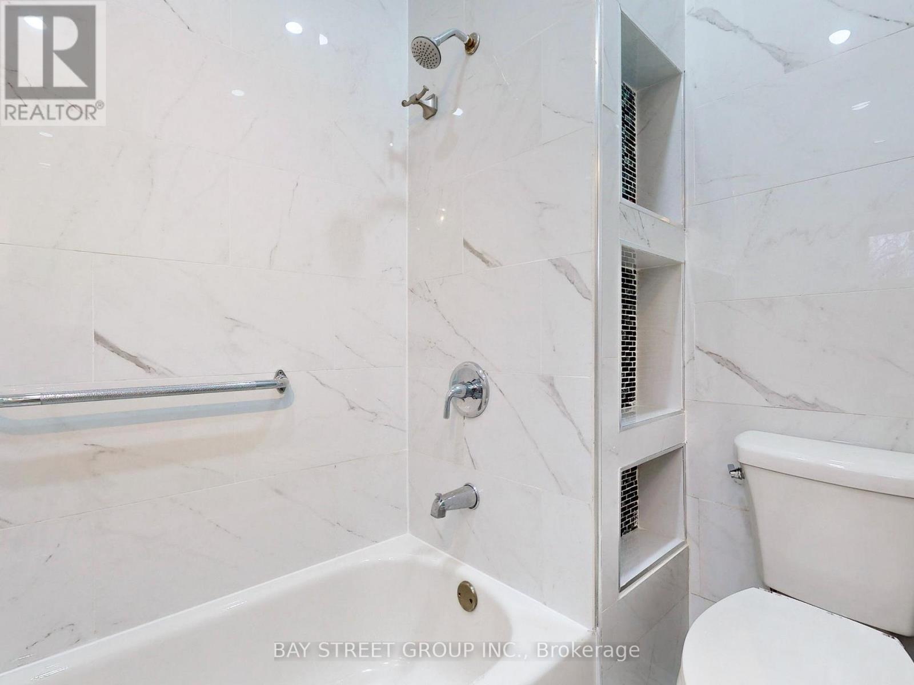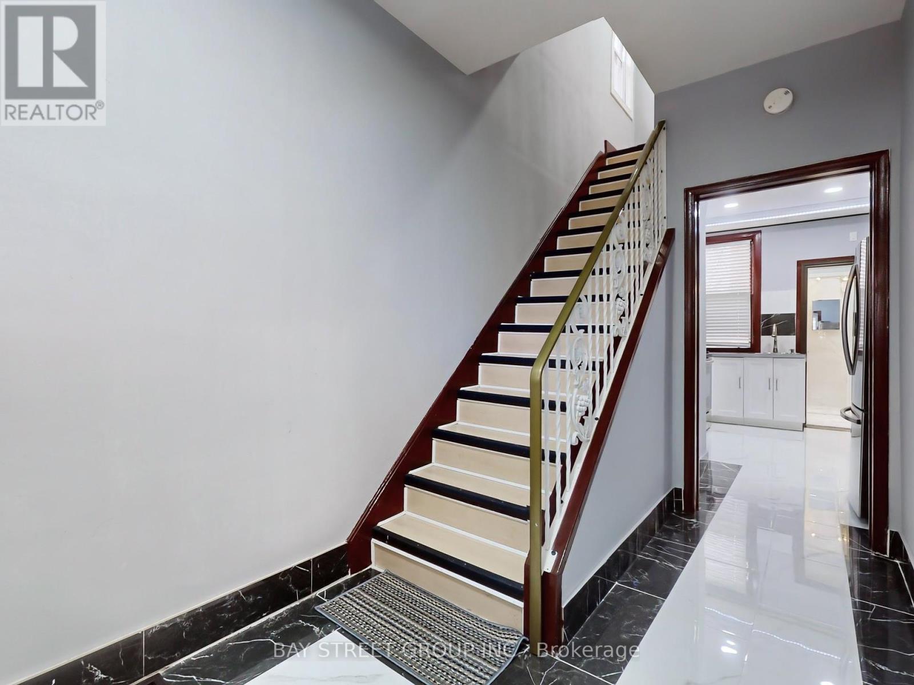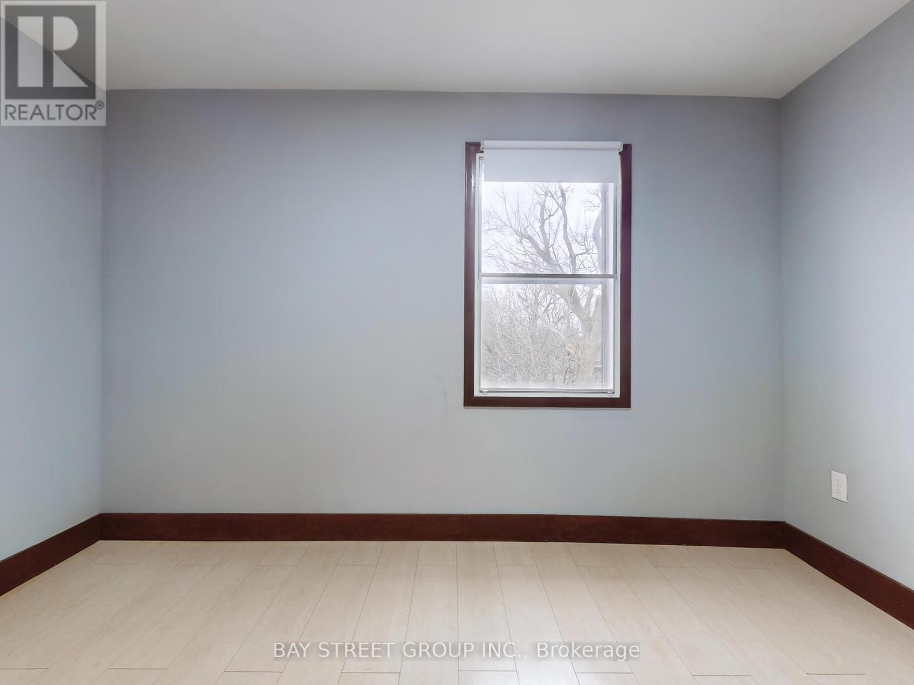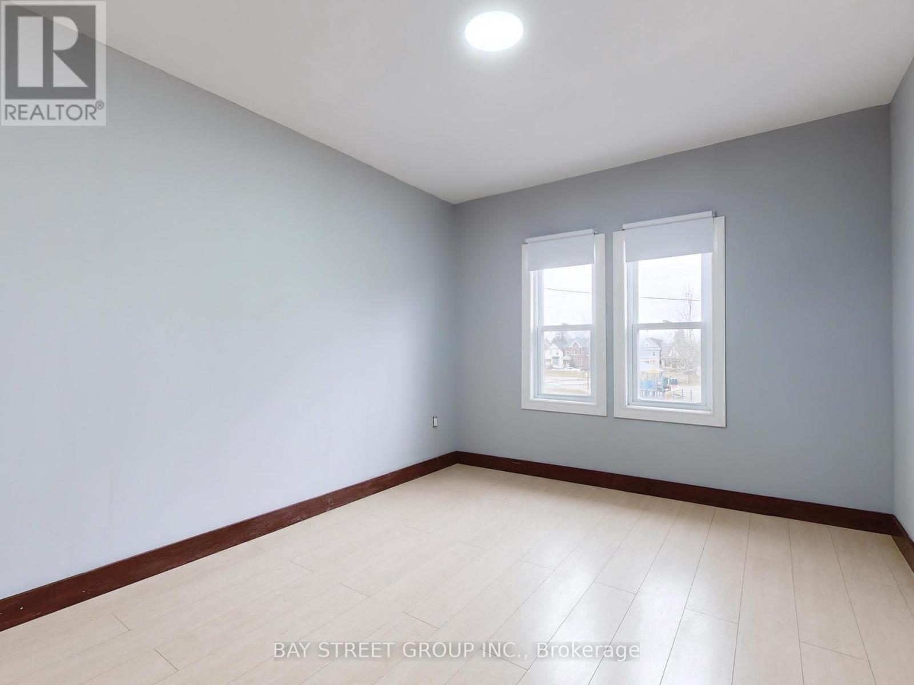155 Stirton St Hamilton, Ontario L8L 6G5
6 Bedroom
3 Bathroom
Central Air Conditioning
Forced Air
$749,500
Welcome To This Exceptional 2.5 Storeys Large Detached Spacious 5 Bdrms Home. Upgraded Throughout this is an Amazing Opportunity For First Time Homebuyers, Lg Young Families, Investors. Basement Has Separate Side Entrance That Opens Up Possibilities. Mutual Driveway And Side Door To Newly Fenced Private Sun-filled Backyard. House Facing Powell Park & Community Centre W/Its Open Space In The Mid Century Hub Of Hamilton. Close To Many Amenities, Delicatessens, Cafes, Ethnic Restaurants & Grocery Stores, Library, Boutique Shops & Centre Mall, Hospital, Park and Public Transit. (id:44788)
Property Details
| MLS® Number | X8149324 |
| Property Type | Single Family |
| Community Name | Gibson |
| Amenities Near By | Park, Place Of Worship, Public Transit, Schools |
| Community Features | Community Centre |
| Parking Space Total | 2 |
Building
| Bathroom Total | 3 |
| Bedrooms Above Ground | 5 |
| Bedrooms Below Ground | 1 |
| Bedrooms Total | 6 |
| Basement Development | Finished |
| Basement Type | N/a (finished) |
| Construction Style Attachment | Detached |
| Cooling Type | Central Air Conditioning |
| Exterior Finish | Brick |
| Heating Fuel | Natural Gas |
| Heating Type | Forced Air |
| Stories Total | 3 |
| Type | House |
Land
| Acreage | No |
| Land Amenities | Park, Place Of Worship, Public Transit, Schools |
| Size Irregular | 28.08 X 82 Ft |
| Size Total Text | 28.08 X 82 Ft |
Rooms
| Level | Type | Length | Width | Dimensions |
|---|---|---|---|---|
| Second Level | Primary Bedroom | 3.71 m | 3.05 m | 3.71 m x 3.05 m |
| Second Level | Bedroom 2 | 3.73 m | 3.05 m | 3.73 m x 3.05 m |
| Second Level | Bedroom 3 | 2.95 m | 2.95 m | 2.95 m x 2.95 m |
| Second Level | Bathroom | Measurements not available | ||
| Third Level | Bedroom 4 | 5.18 m | 4.27 m | 5.18 m x 4.27 m |
| Third Level | Bedroom 5 | 5.18 m | 2.74 m | 5.18 m x 2.74 m |
| Basement | Recreational, Games Room | 6.1 m | 6.1 m | 6.1 m x 6.1 m |
| Basement | Bedroom | 3.25 m | 2.95 m | 3.25 m x 2.95 m |
| Ground Level | Kitchen | 2.67 m | 2.08 m | 2.67 m x 2.08 m |
| Ground Level | Living Room | 4.04 m | 3.84 m | 4.04 m x 3.84 m |
| Ground Level | Dining Room | 3.96 m | 3.28 m | 3.96 m x 3.28 m |
| Ground Level | Bathroom | 2.7 m | 2.3 m | 2.7 m x 2.3 m |
https://www.realtor.ca/real-estate/26633379/155-stirton-st-hamilton-gibson
Interested?
Contact us for more information

