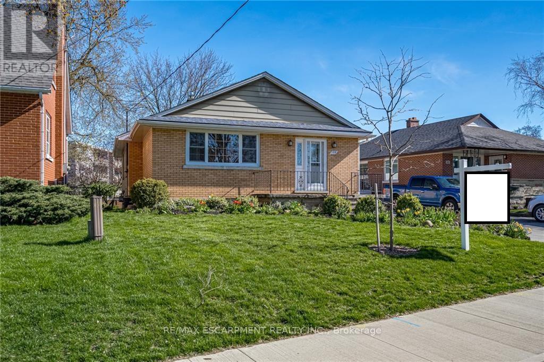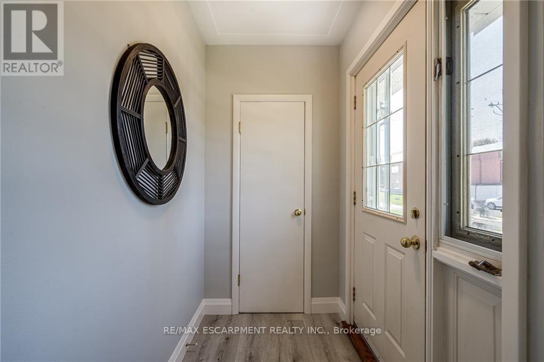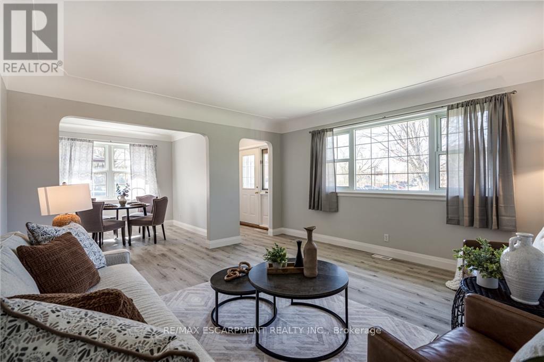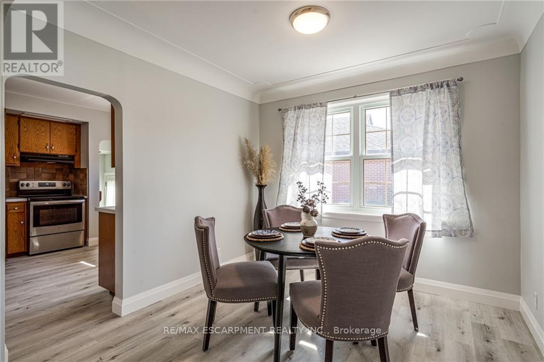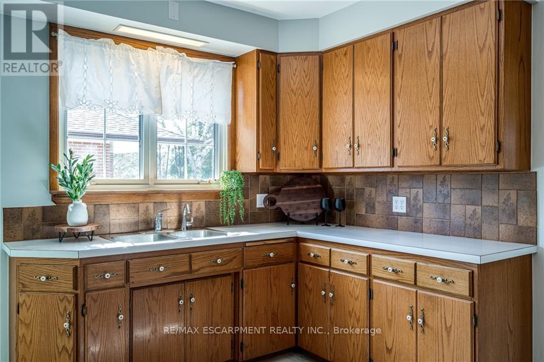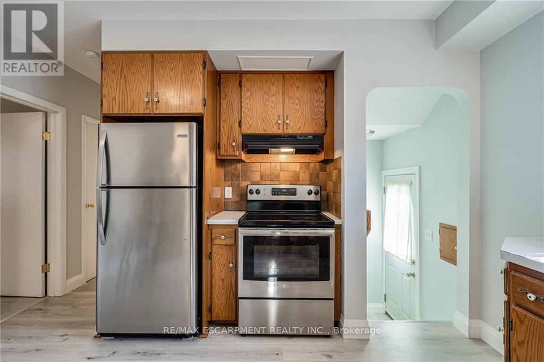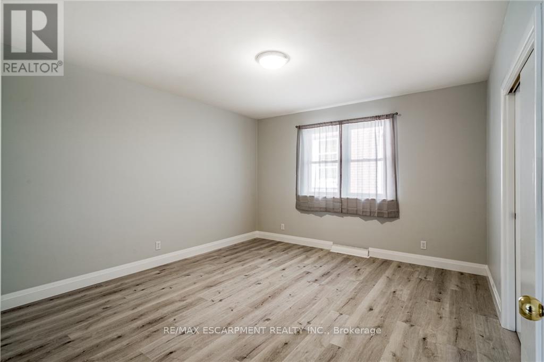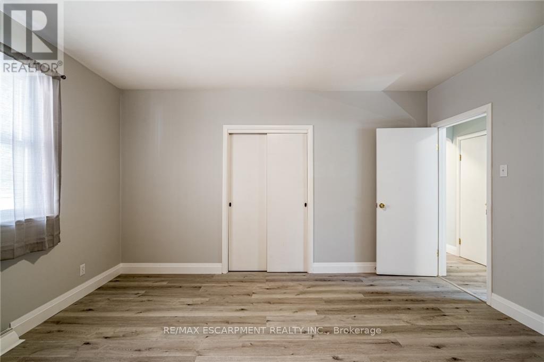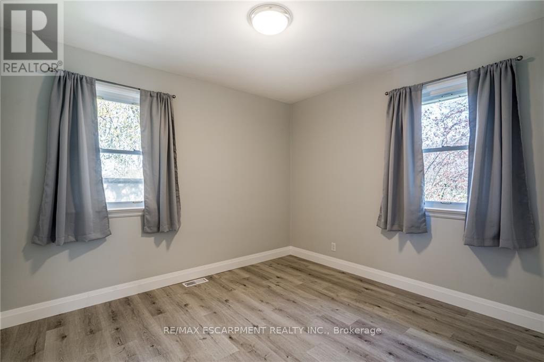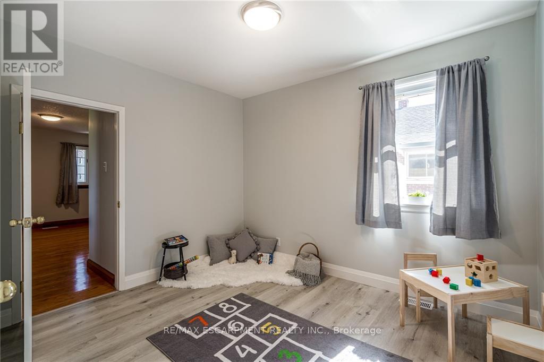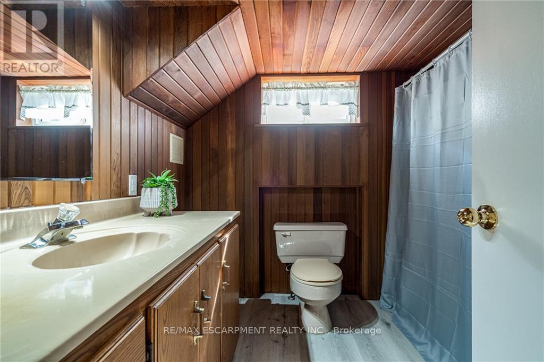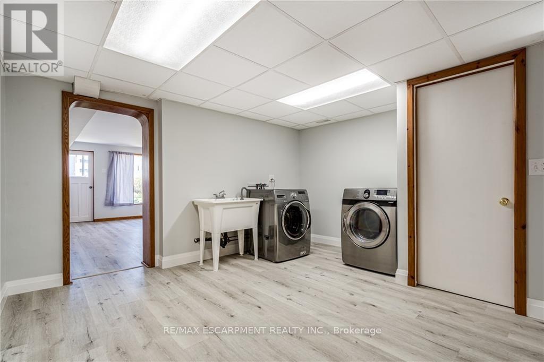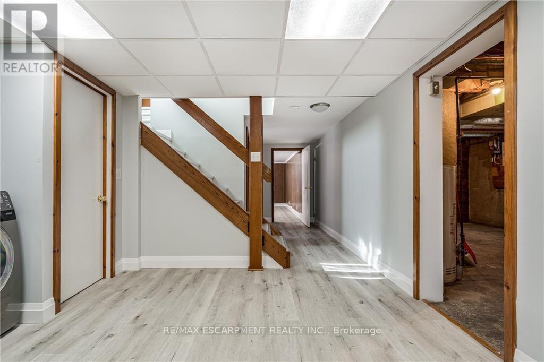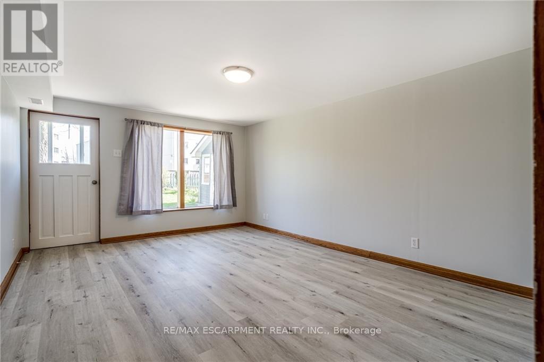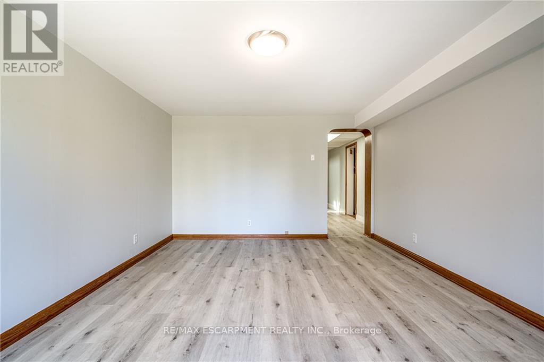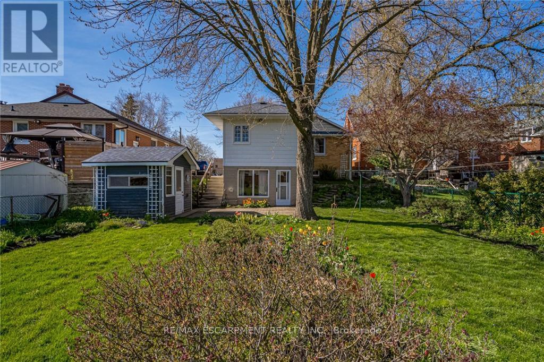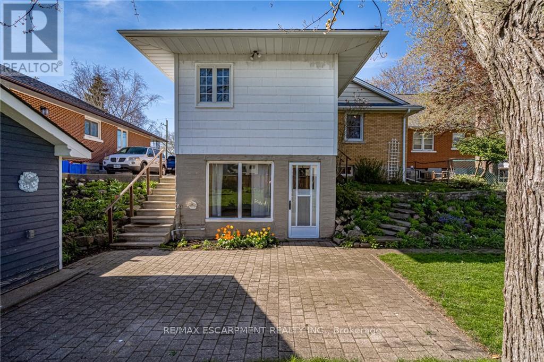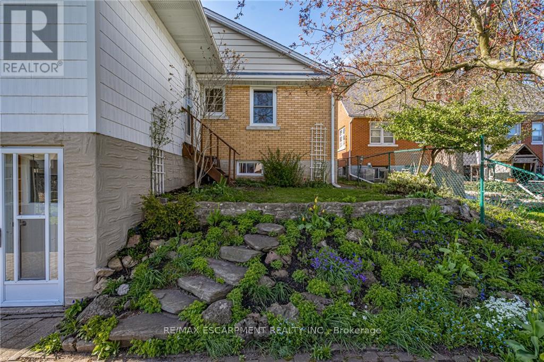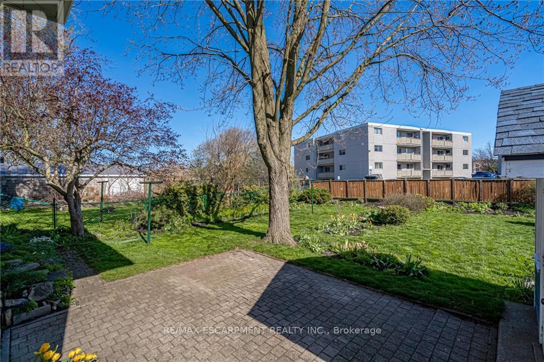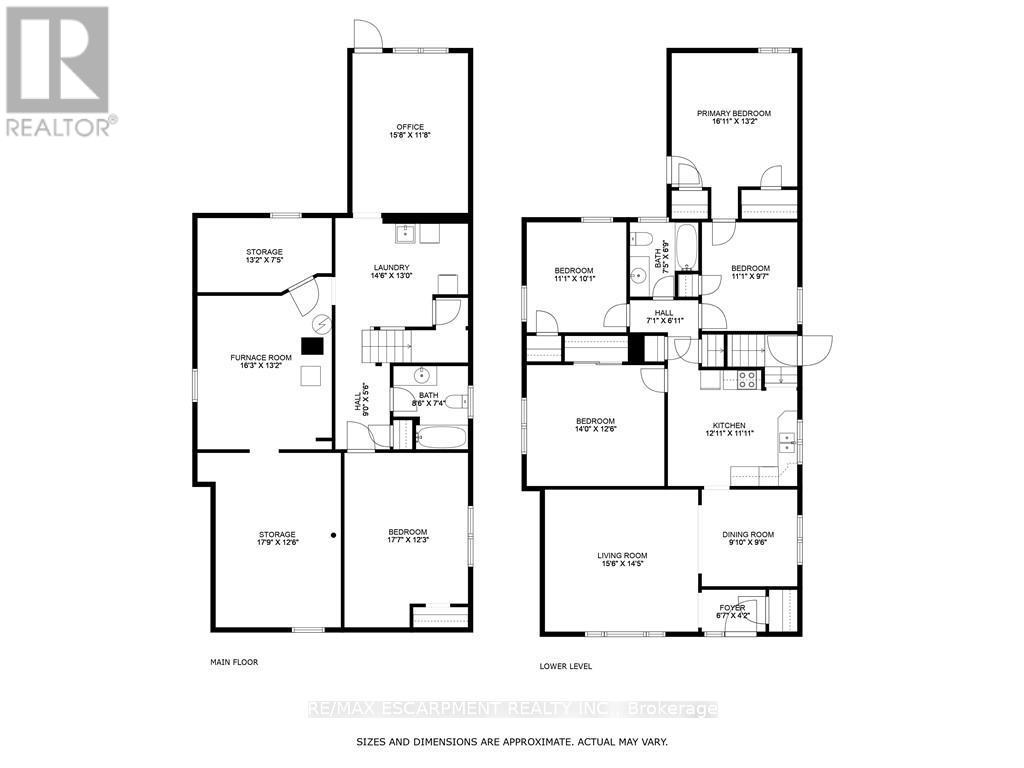159 Heiman St Kitchener, Ontario N2M 3M1
4 Bedroom
2 Bathroom
Bungalow
Central Air Conditioning
Forced Air
$699,900
This stunning detached 3+1 bedroom gem offers ample space to grow and thrive. You will be happy to find great-sized bedrooms, flooded with natural light, gorgeous flooring throughout, and plenty of opportunities for your family. With a finished basement boasting separate side and rear entrances, imagine the possibilities for extra living space or an in-law suite. Mature gardens, adding an abundance of beauty to the property. Conveniently located near Wilfrid Laurier University, parks, and all amenities, this home truly offers the best of both worlds - tranquility and accessibility. (id:44788)
Property Details
| MLS® Number | X8279706 |
| Property Type | Single Family |
| Amenities Near By | Park, Public Transit, Schools |
| Parking Space Total | 4 |
Building
| Bathroom Total | 2 |
| Bedrooms Above Ground | 3 |
| Bedrooms Below Ground | 1 |
| Bedrooms Total | 4 |
| Architectural Style | Bungalow |
| Basement Development | Finished |
| Basement Features | Walk Out |
| Basement Type | N/a (finished) |
| Construction Style Attachment | Detached |
| Cooling Type | Central Air Conditioning |
| Exterior Finish | Vinyl Siding |
| Heating Fuel | Natural Gas |
| Heating Type | Forced Air |
| Stories Total | 1 |
| Type | House |
Land
| Acreage | No |
| Land Amenities | Park, Public Transit, Schools |
| Size Irregular | 50 X 138 Ft |
| Size Total Text | 50 X 138 Ft |
Rooms
| Level | Type | Length | Width | Dimensions |
|---|---|---|---|---|
| Lower Level | Bedroom 4 | 5.36 m | 3.73 m | 5.36 m x 3.73 m |
| Lower Level | Bathroom | 2.59 m | 2.24 m | 2.59 m x 2.24 m |
| Lower Level | Laundry Room | 4.42 m | 3.96 m | 4.42 m x 3.96 m |
| Lower Level | Office | 4.78 m | 3.56 m | 4.78 m x 3.56 m |
| Main Level | Foyer | 2.01 m | 1.27 m | 2.01 m x 1.27 m |
| Main Level | Living Room | 4.72 m | 4.39 m | 4.72 m x 4.39 m |
| Main Level | Kitchen | 3.94 m | 3.63 m | 3.94 m x 3.63 m |
| Main Level | Primary Bedroom | 5.16 m | 4.01 m | 5.16 m x 4.01 m |
| Main Level | Bedroom 2 | 4.27 m | 3.81 m | 4.27 m x 3.81 m |
| Main Level | Bedroom 3 | 3.38 m | 3.07 m | 3.38 m x 3.07 m |
| Main Level | Bathroom | 2.26 m | 2.06 m | 2.26 m x 2.06 m |
| Main Level | Dining Room | 3 m | 2.9 m | 3 m x 2.9 m |
Utilities
| Sewer | Installed |
| Natural Gas | Installed |
| Electricity | Installed |
| Cable | Available |
https://www.realtor.ca/real-estate/26814964/159-heiman-st-kitchener
Interested?
Contact us for more information

