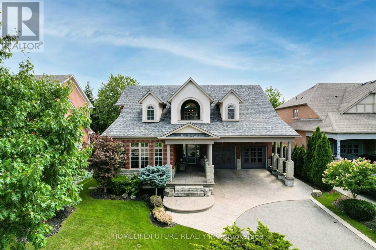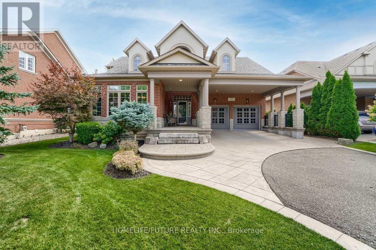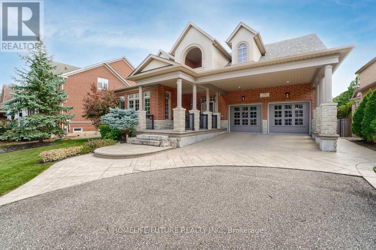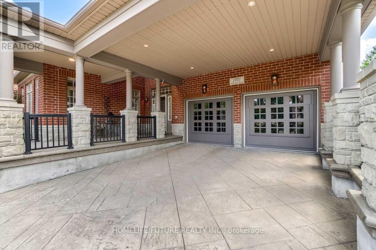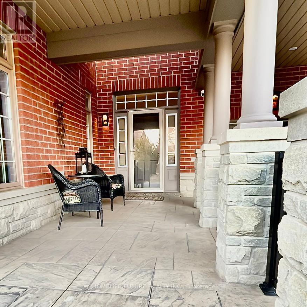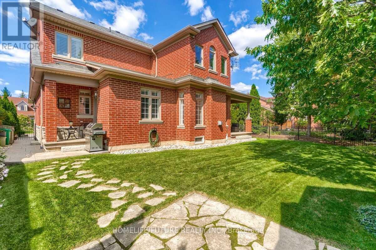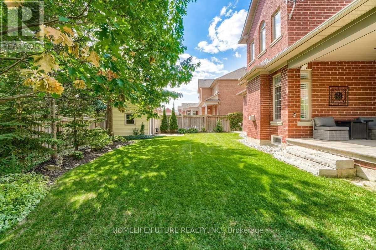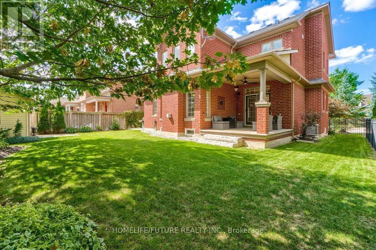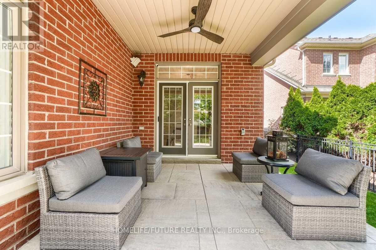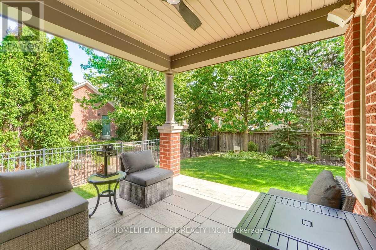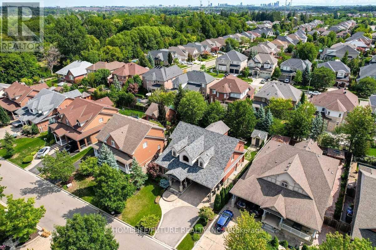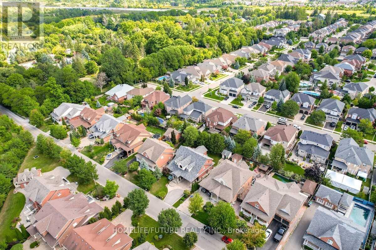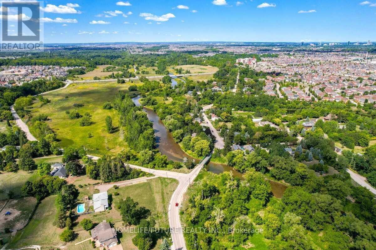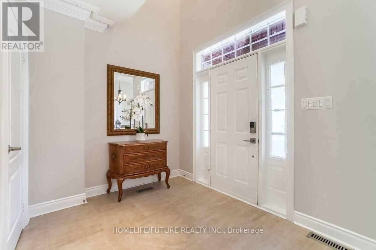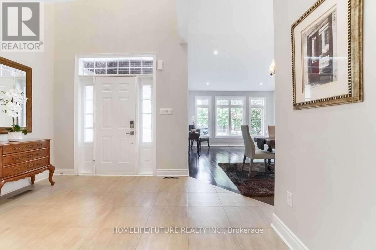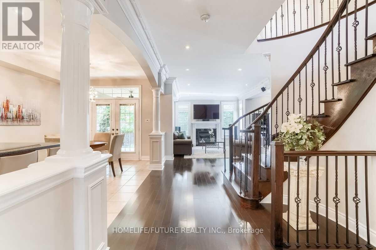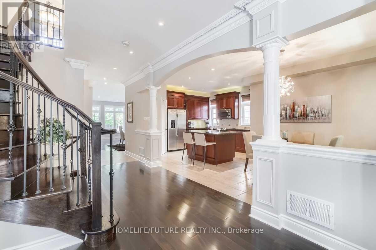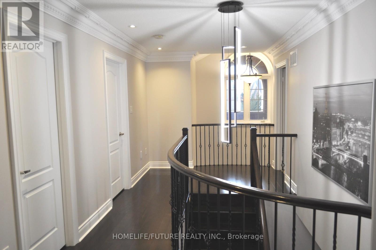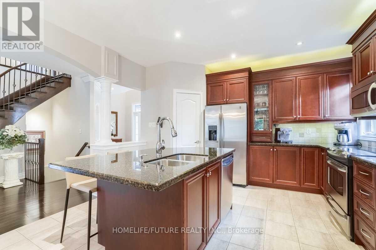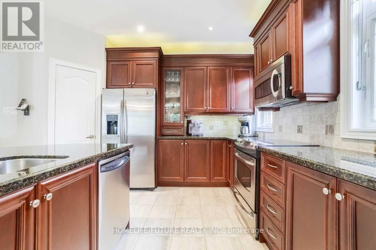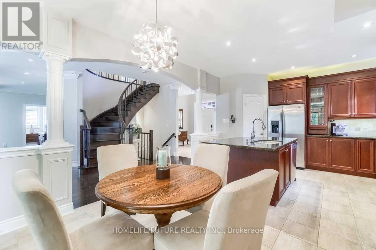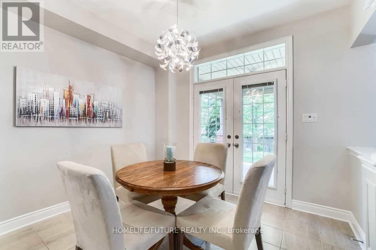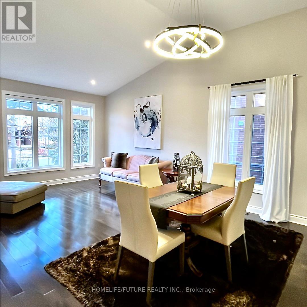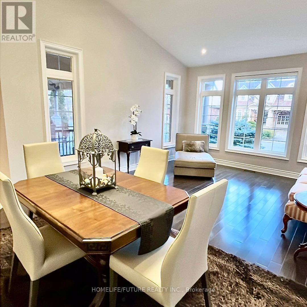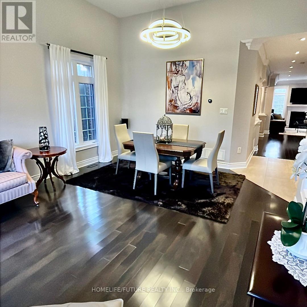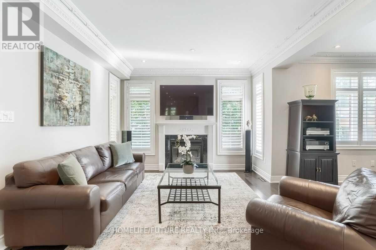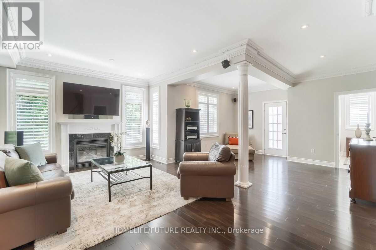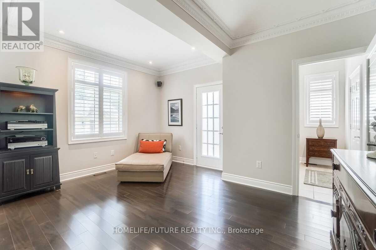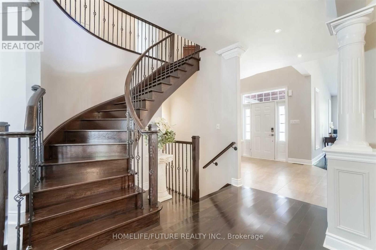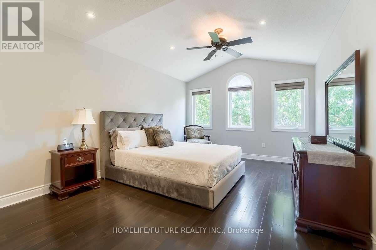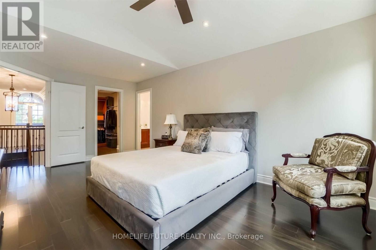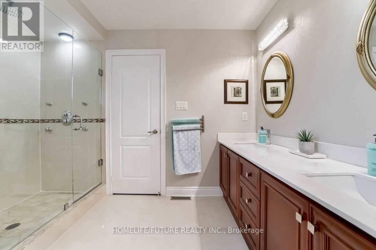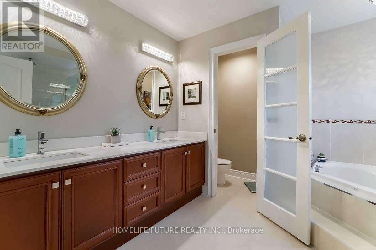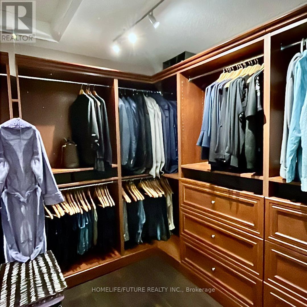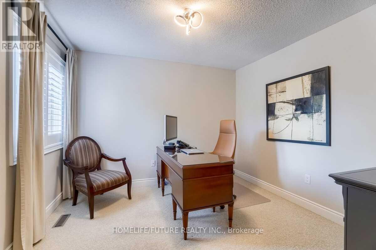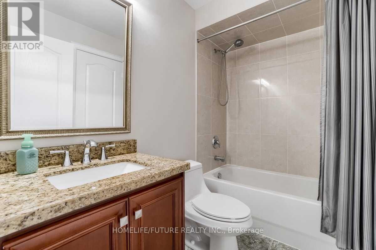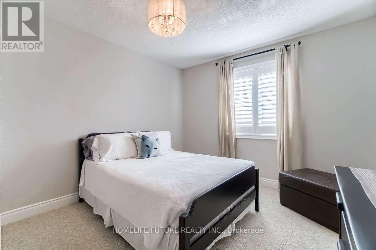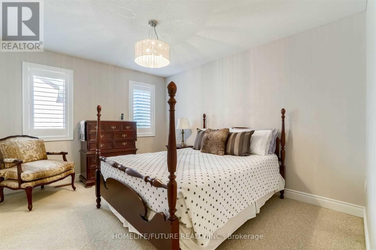4 Bedroom
4 Bathroom
Fireplace
Central Air Conditioning
Forced Air
$1,799,000
Stunning Home on Prestigious Hallstone Rd in Streetsville Glen. This executive home offers a rare opportunity to own a truly spectacular residence. With vaulted and cathedral ceilings, the main floor is open, bright, and inviting. The master bedroom features a large walk-in closet and a luxurious 5-piece ensuite bathroom. The fourth bedroom also boasts an ensuite bath.The property includes a two-bay garage and an extended carport for two additional cars. Three beautiful large covered porches, a stamped concrete driveway, and front/back patio add to the charm. Plaster molding throughout the house and pot lights on the main floor, second floor, and exterior enhance the elegance.Perfect for commuters, this home is conveniently located near the Go Train, Highway 407, and Highway 401. Meticulously maintained, this is a home you won't want to miss! **** EXTRAS **** Cac Walk-in Closet organizer (id:44788)
Property Details
|
MLS® Number
|
W8190620 |
|
Property Type
|
Single Family |
|
Community Name
|
Bram West |
|
Amenities Near By
|
Park, Public Transit |
|
Community Features
|
School Bus |
|
Features
|
Conservation/green Belt |
|
Parking Space Total
|
6 |
Building
|
Bathroom Total
|
4 |
|
Bedrooms Above Ground
|
4 |
|
Bedrooms Total
|
4 |
|
Basement Development
|
Unfinished |
|
Basement Type
|
N/a (unfinished) |
|
Construction Style Attachment
|
Detached |
|
Cooling Type
|
Central Air Conditioning |
|
Exterior Finish
|
Brick, Concrete |
|
Fireplace Present
|
Yes |
|
Heating Fuel
|
Natural Gas |
|
Heating Type
|
Forced Air |
|
Stories Total
|
2 |
|
Type
|
House |
Parking
Land
|
Acreage
|
No |
|
Land Amenities
|
Park, Public Transit |
|
Size Irregular
|
60 X 110 Ft |
|
Size Total Text
|
60 X 110 Ft |
Rooms
| Level |
Type |
Length |
Width |
Dimensions |
|
Second Level |
Primary Bedroom |
3.81 m |
5.5 m |
3.81 m x 5.5 m |
|
Second Level |
Bedroom 2 |
4 m |
3.29 m |
4 m x 3.29 m |
|
Second Level |
Bedroom 3 |
4.78 m |
3 m |
4.78 m x 3 m |
|
Second Level |
Bedroom 4 |
3.1 m |
3.38 m |
3.1 m x 3.38 m |
|
Main Level |
Living Room |
4.23 m |
3.38 m |
4.23 m x 3.38 m |
|
Main Level |
Dining Room |
4.23 m |
3.38 m |
4.23 m x 3.38 m |
|
Main Level |
Family Room |
3.8 m |
5.57 m |
3.8 m x 5.57 m |
|
Main Level |
Library |
3.7 m |
4.75 m |
3.7 m x 4.75 m |
|
Main Level |
Kitchen |
4.23 m |
3.3 m |
4.23 m x 3.3 m |
|
Main Level |
Eating Area |
3.32 m |
3.04 m |
3.32 m x 3.04 m |
Utilities
|
Sewer
|
Installed |
|
Natural Gas
|
Installed |
|
Electricity
|
Installed |
|
Cable
|
Available |
https://www.realtor.ca/real-estate/26692024/1593-hallstone-rd-brampton-bram-west

