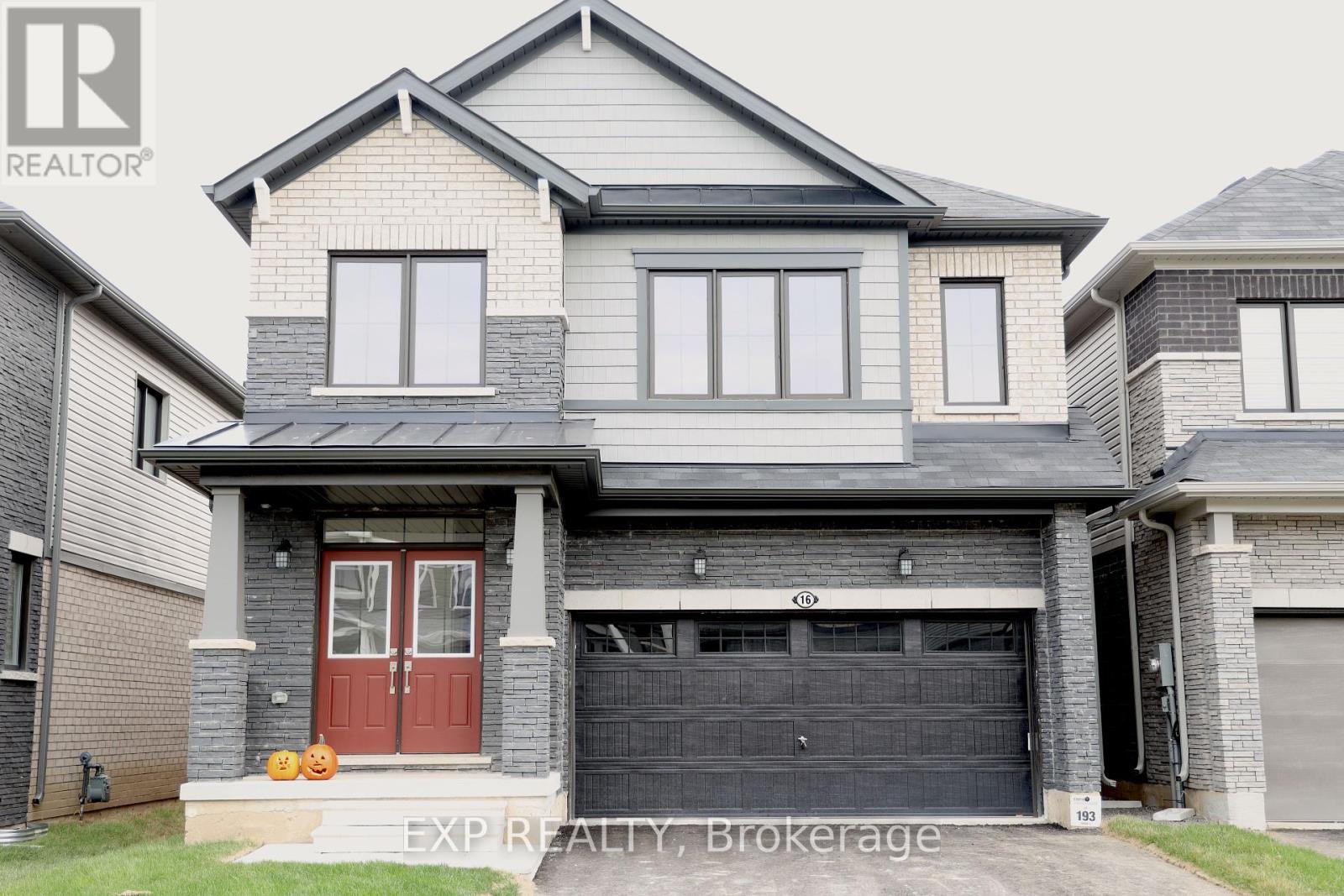4 Bedroom
4 Bathroom
Central Air Conditioning
Forced Air
$948,110
Gorgeous well laid out, All brick, double door entry, 4 bedrooms, 3.5 washrooms detached house. 9 foot ceilings on main floor, 2 car garage, fitted with conduit to install charging station. Has 3 full bathrooms on top level, top level laundry. Modern style kitchen, stainless steel appliances, Oak stairs, unfinished basement with a bathroom rough-in. Has a loft area on top floor that can double up as entertainment area. No walkway in front.**** EXTRAS **** ncl. Stove,Fridge,Washer,Dryer,ELFs,Window Coverings & Blinds. Measurements are believed to be accurate but should be verified by the buyer. The Seller and Listing Brokerage and Listing Agent do not warrant the retrofit status of basement. (id:44788)
Property Details
|
MLS® Number
|
X8116782 |
|
Property Type
|
Single Family |
|
Parking Space Total
|
6 |
Building
|
Bathroom Total
|
4 |
|
Bedrooms Above Ground
|
4 |
|
Bedrooms Total
|
4 |
|
Basement Development
|
Unfinished |
|
Basement Type
|
Full (unfinished) |
|
Construction Style Attachment
|
Detached |
|
Cooling Type
|
Central Air Conditioning |
|
Exterior Finish
|
Brick |
|
Heating Fuel
|
Natural Gas |
|
Heating Type
|
Forced Air |
|
Stories Total
|
2 |
|
Type
|
House |
Parking
Land
|
Acreage
|
No |
|
Size Irregular
|
34 X 95 Ft |
|
Size Total Text
|
34 X 95 Ft |
Rooms
| Level |
Type |
Length |
Width |
Dimensions |
|
Second Level |
Bedroom |
4.75 m |
4.25 m |
4.75 m x 4.25 m |
|
Second Level |
Bedroom 2 |
3.04 m |
3.04 m |
3.04 m x 3.04 m |
|
Second Level |
Bedroom 3 |
4.14 m |
3.04 m |
4.14 m x 3.04 m |
|
Second Level |
Bedroom 4 |
3.04 m |
3.04 m |
3.04 m x 3.04 m |
|
Ground Level |
Great Room |
4.3 m |
4 m |
4.3 m x 4 m |
|
Ground Level |
Eating Area |
3.47 m |
3.25 m |
3.47 m x 3.25 m |
|
Ground Level |
Kitchen |
3.47 m |
3.25 m |
3.47 m x 3.25 m |
|
Ground Level |
Dining Room |
4.25 m |
3.65 m |
4.25 m x 3.65 m |
https://www.realtor.ca/real-estate/26586047/16-buttercream-ave-thorold





























