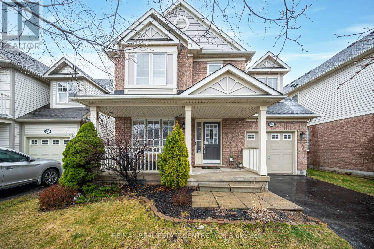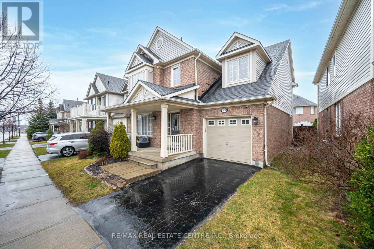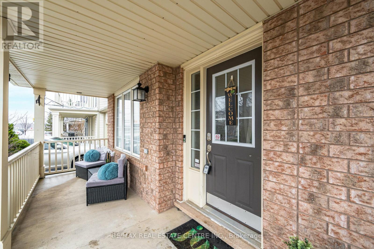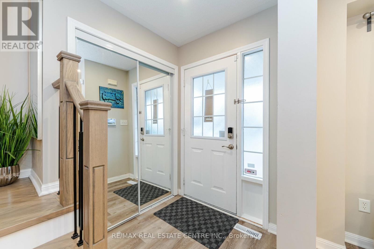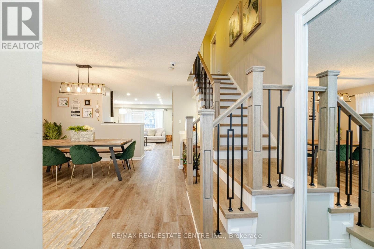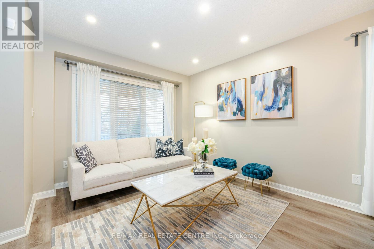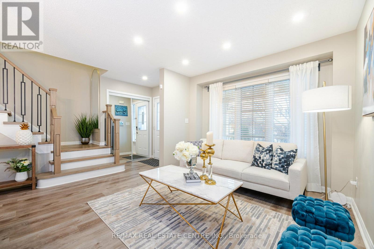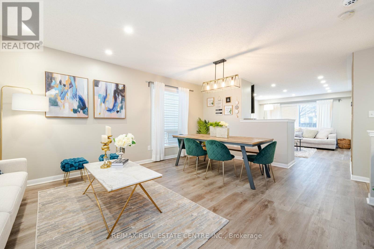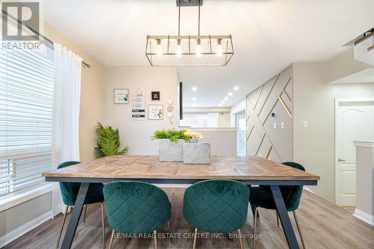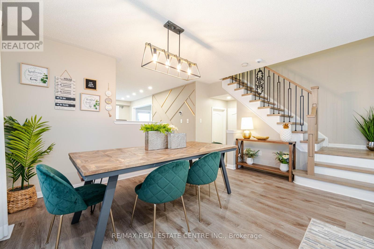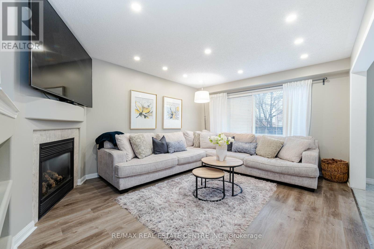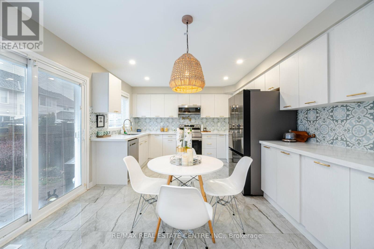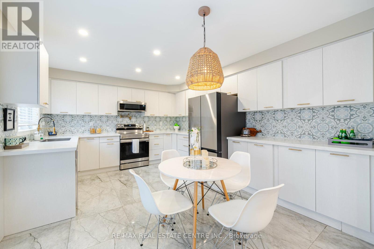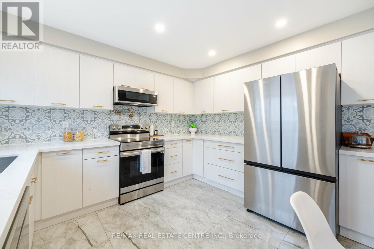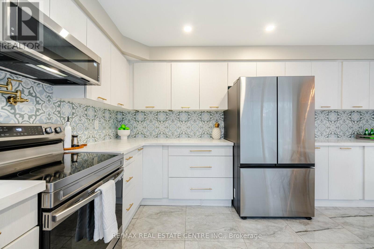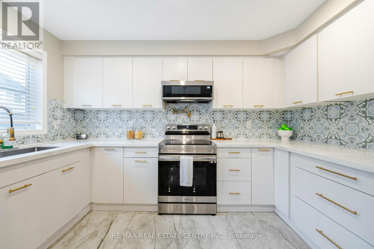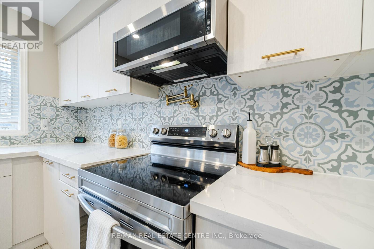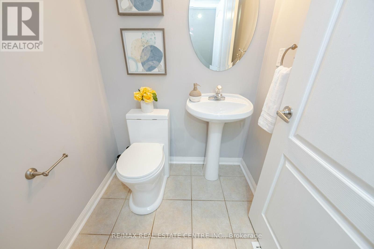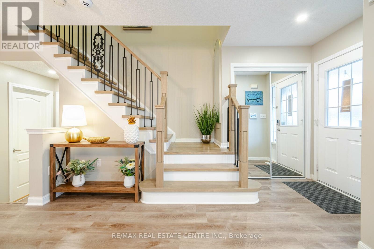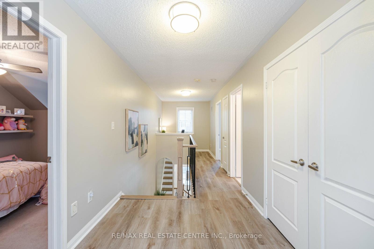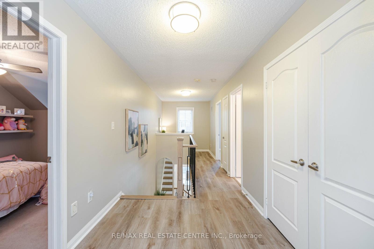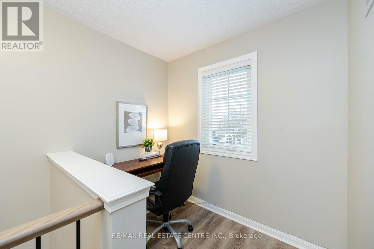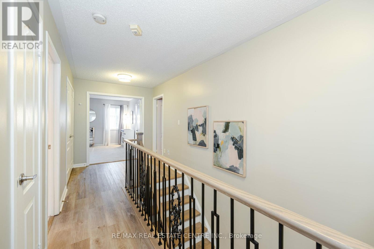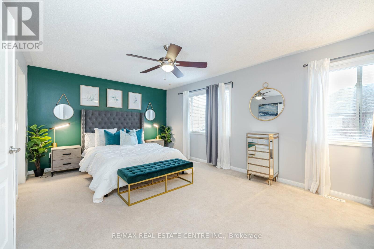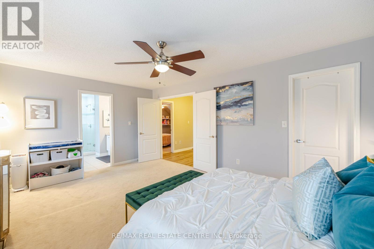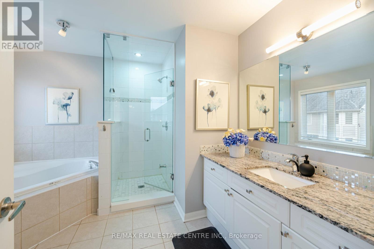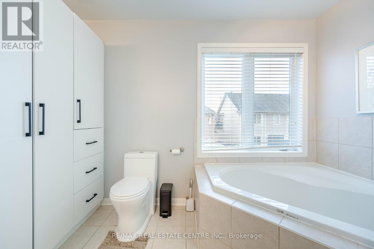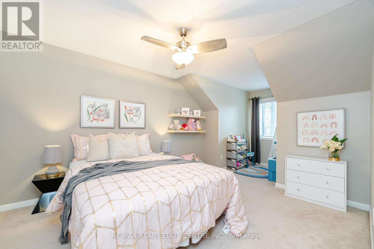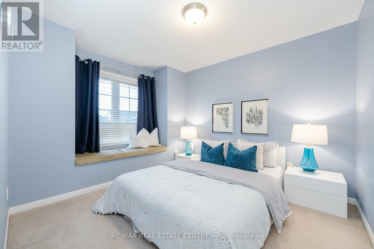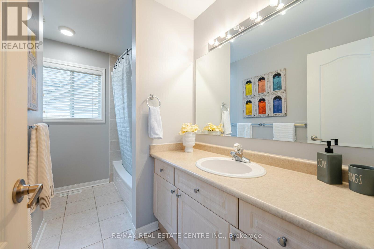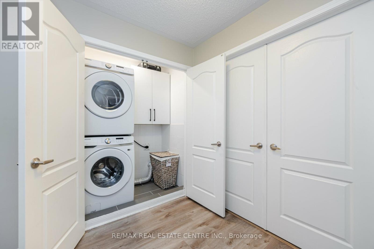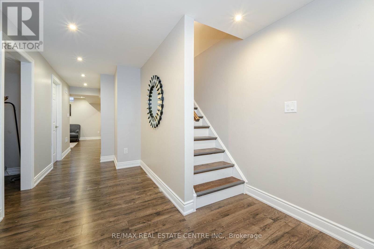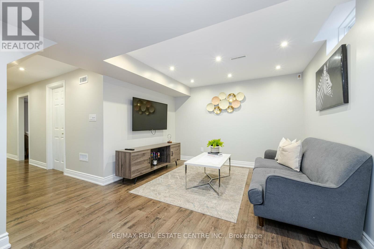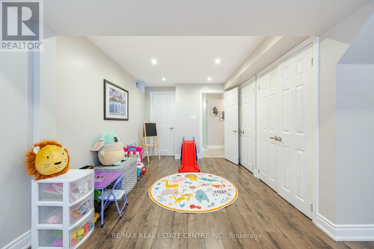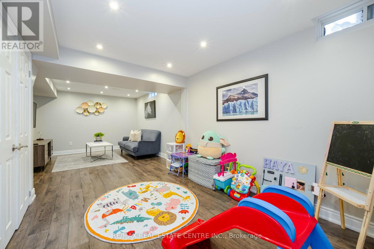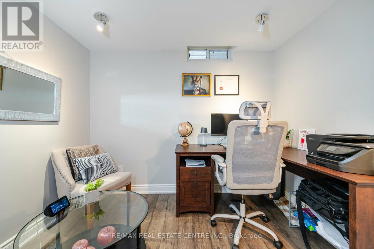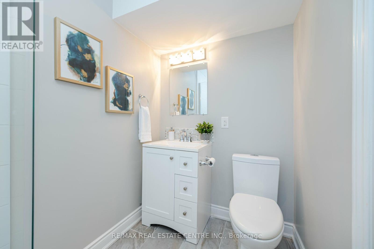4 Bedroom
4 Bathroom
Fireplace
Central Air Conditioning
Forced Air
$1,229,000
Exceptional Upgraded Modern Home for Sale in prime location just minutes away from parks, schools, major highways, GO Station &shopping centers. Key Features: Upgraded Living Spaces open-concept living and dining areas, perfect for both relaxation andentertaining. Spacious Family Room w/ cozy gas fireplace, Glamorous Newer Kitchen w/Quartz counters, built-in appliances, andporcelain floors for a touch of elegance.Upgraded Oak Staircase w/spindles leading to the spacious bedrooms, offering comfort andstyle at every turn.Luxurious Upgraded Baths,Bright Finished Basement complete with Rec Room, full bath and a separate office perfectfor entertainment. Unwind in the privacy of your fenced backyard, featuring a relaxing patio space, ideal for outdoor gatherings andenjoying the beauty of nature. **** EXTRAS **** This home is a true gem, offering a perfect blend of style, comfort, and convenience. Don't miss out on the opportunity to make it yours! (id:44788)
Property Details
|
MLS® Number
|
W8232274 |
|
Property Type
|
Single Family |
|
Community Name
|
Beaty |
|
Amenities Near By
|
Park, Public Transit |
|
Community Features
|
School Bus |
|
Parking Space Total
|
2 |
Building
|
Bathroom Total
|
4 |
|
Bedrooms Above Ground
|
3 |
|
Bedrooms Below Ground
|
1 |
|
Bedrooms Total
|
4 |
|
Basement Development
|
Finished |
|
Basement Type
|
N/a (finished) |
|
Construction Style Attachment
|
Detached |
|
Cooling Type
|
Central Air Conditioning |
|
Exterior Finish
|
Brick |
|
Fireplace Present
|
Yes |
|
Heating Fuel
|
Natural Gas |
|
Heating Type
|
Forced Air |
|
Stories Total
|
2 |
|
Type
|
House |
Parking
Land
|
Acreage
|
No |
|
Land Amenities
|
Park, Public Transit |
|
Size Irregular
|
39.51 X 80.03 Ft |
|
Size Total Text
|
39.51 X 80.03 Ft |
Rooms
| Level |
Type |
Length |
Width |
Dimensions |
|
Second Level |
Bedroom |
5.51 m |
3.71 m |
5.51 m x 3.71 m |
|
Second Level |
Bedroom 2 |
5.87 m |
3.2 m |
5.87 m x 3.2 m |
|
Second Level |
Bedroom 3 |
3.07 m |
3.07 m |
3.07 m x 3.07 m |
|
Basement |
Recreational, Games Room |
7.24 m |
3.35 m |
7.24 m x 3.35 m |
|
Basement |
Office |
2.87 m |
2.34 m |
2.87 m x 2.34 m |
|
Main Level |
Living Room |
4.37 m |
3.63 m |
4.37 m x 3.63 m |
|
Main Level |
Dining Room |
4.37 m |
2.03 m |
4.37 m x 2.03 m |
|
Main Level |
Kitchen |
4.72 m |
3.68 m |
4.72 m x 3.68 m |
|
Main Level |
Eating Area |
4.72 m |
3.68 m |
4.72 m x 3.68 m |
|
Main Level |
Family Room |
5.31 m |
3.78 m |
5.31 m x 3.78 m |
https://www.realtor.ca/real-estate/26748551/1658-clark-blvd-milton-beaty

