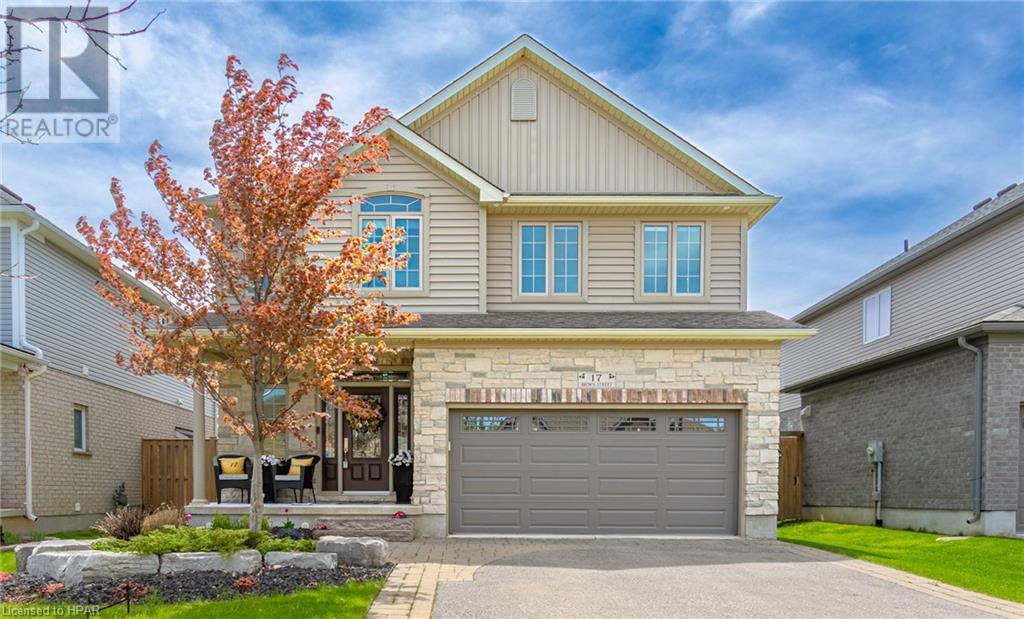17 Brown Street Stratford, Ontario N5A 0B8
$1,055,000
This stunning Bromberg model home with builder and home owner upgrades has been meticulously maintained and pride of ownership is evident throughout. This magnificent two-story executive home offers the epitome of luxury living. Boasting four bedrooms, four bathrooms, double car garage, interlocking brick and asphalt drive, this residence exudes sophistication and comfort. The main level features a great floor plan, seamlessly blending the living, dining, and kitchen areas. Gleaming hardwood and ceramic floors complemented by a large window that floods the space with natural light, creating an inviting atmosphere for gatherings and entertaining. A beautiful fireplace beckons you to unwind in the living room. The gourmet kitchen is a chef's delight, equipped with high-end stainless steel appliances, granite countertops, and ample cabinetry. Main floor laundry and a 2 piece powder room complete the first level living space. Ascend the staircase to the upper level, where luxury meets tranquility in the amazing primary suite. Retreat to your spa-like ensuite bath, walk in shower, dual vanities, and his and hers spacious walk-in closets. Three generously sized bedrooms and a full bathroom provide plenty of space for family and guests. But the allure of this home doesn't end indoors. Step outside to discover your very own backyard oasis, meticulously landscaped and designed for ultimate relaxation. A covered deck area offers the perfect spot for al fresco dining or simply enjoying the serene surroundings. The fully fenced yard ensures privacy and security, while relaxing watching the outdoor tv lounging by your firepit. For added entertainment, a finished recreation room awaits in the basement, providing the ideal space for more entertaining. Conveniently located near schools, grocery stores and recreational amenities, this executive home offers the perfect blend of luxury, comfort, and convenience. Don't miss your chance to experience living your best dream. (id:44788)
Open House
This property has open houses!
10:00 am
Ends at:11:30 pm
Property Details
| MLS® Number | 40548389 |
| Property Type | Single Family |
| Amenities Near By | Public Transit |
| Community Features | Community Centre, School Bus |
| Equipment Type | Water Heater |
| Features | Paved Driveway, Sump Pump, Automatic Garage Door Opener |
| Parking Space Total | 4 |
| Rental Equipment Type | Water Heater |
| Structure | Shed |
Building
| Bathroom Total | 4 |
| Bedrooms Above Ground | 4 |
| Bedrooms Total | 4 |
| Appliances | Central Vacuum, Dishwasher, Dryer, Refrigerator, Stove, Water Softener, Washer, Window Coverings, Garage Door Opener |
| Architectural Style | 2 Level |
| Basement Development | Finished |
| Basement Type | Full (finished) |
| Constructed Date | 2013 |
| Construction Style Attachment | Detached |
| Cooling Type | Central Air Conditioning |
| Exterior Finish | Brick, Vinyl Siding |
| Fire Protection | Smoke Detectors, Security System |
| Fireplace Present | Yes |
| Fireplace Total | 1 |
| Foundation Type | Poured Concrete |
| Half Bath Total | 1 |
| Heating Fuel | Natural Gas |
| Heating Type | Forced Air |
| Stories Total | 2 |
| Size Interior | 3535.2500 |
| Type | House |
| Utility Water | Municipal Water |
Parking
| Attached Garage |
Land
| Acreage | No |
| Fence Type | Fence |
| Land Amenities | Public Transit |
| Landscape Features | Lawn Sprinkler, Landscaped |
| Sewer | Municipal Sewage System |
| Size Depth | 115 Ft |
| Size Frontage | 44 Ft |
| Size Total Text | Under 1/2 Acre |
| Zoning Description | R1 (5)-30 |
Rooms
| Level | Type | Length | Width | Dimensions |
|---|---|---|---|---|
| Second Level | 4pc Bathroom | 9'6'' x 7'10'' | ||
| Second Level | Primary Bedroom | 16'9'' x 13'11'' | ||
| Second Level | Full Bathroom | Measurements not available | ||
| Second Level | Bedroom | 14'1'' x 11'10'' | ||
| Second Level | Bedroom | 15'7'' x 13'11'' | ||
| Second Level | Bedroom | 15'6'' x 12'4'' | ||
| Basement | Cold Room | 11'9'' x 4'4'' | ||
| Basement | Utility Room | 15'1'' x 7'5'' | ||
| Basement | Other | 9'7'' x 8'2'' | ||
| Basement | Recreation Room | 29'11'' x 21'5'' | ||
| Basement | 3pc Bathroom | Measurements not available | ||
| Main Level | Foyer | 11'11'' x 4'1'' | ||
| Main Level | Kitchen | 14'10'' x 12'3'' | ||
| Main Level | Dining Room | 14'10'' x 7'5'' | ||
| Main Level | Living Room | 15'8'' x 19'10'' | ||
| Main Level | Laundry Room | 7'5'' x 9'11'' | ||
| Main Level | 2pc Bathroom | Measurements not available |
https://www.realtor.ca/real-estate/26582352/17-brown-street-stratford
Interested?
Contact us for more information





















































