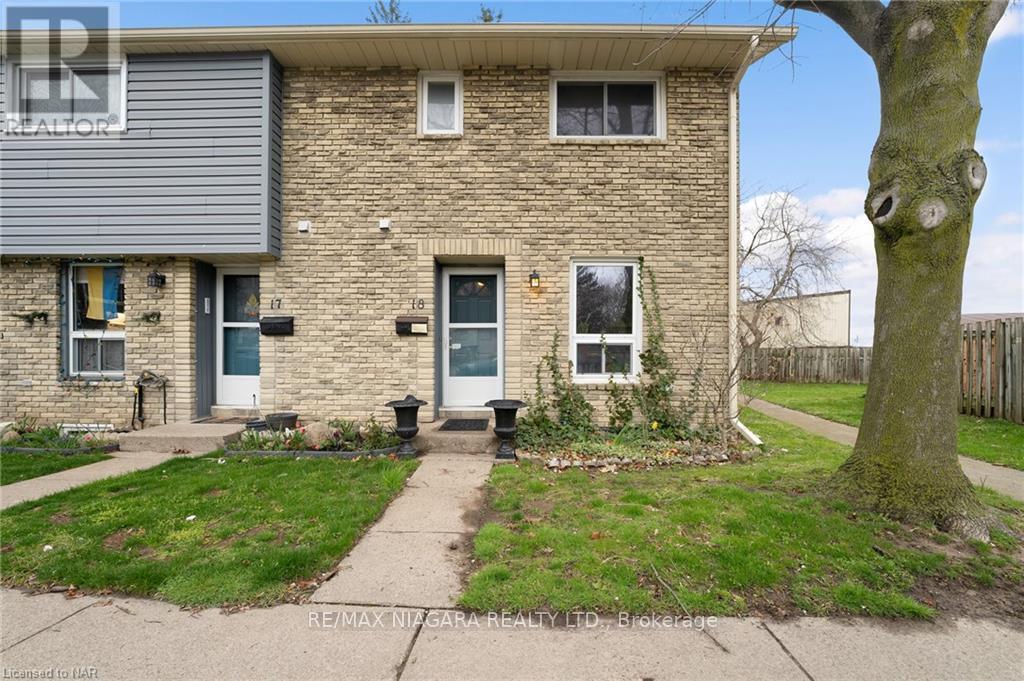#18 -75 Ventura Dr St. Catharines, Ontario L2R 7J7
$449,900Maintenance,
$360 Monthly
Maintenance,
$360 MonthlyDiscover the charming #18 end unit condominium townhouse at 75 Ventura Drive, where opportunity meets comfort! This delightful residence is ideal for first-time homebuyers, savvy investors, and downsizers alike, boasting a blend of functionality and potential. The heart of the home is the inviting living area connected to the dining room flowing from the Kitchen, perfect for unwinding after a long day or entertaining loved ones. One of the standout features of this townhouse is its prime location within the community. This complex is situated near shopping centers, restaurants, easy QEW access, public transit options, parks, and schools all this and an end unit! You'll enjoy added privacy and tranquility, with no neighbors on one side. Additionally, parking is conveniently located right out front, ensuring hassle-free access for you and nearby visitor parking for your guests. With its combination of comfort, convenience, and potential, #18 at 75 Ventura Drive is the perfect place to call home. This ""as is"" sale presents a unique opportunity to make this delightful townhouse your own and embark on a journey of homeownership or investment success! (id:44788)
Property Details
| MLS® Number | X8244648 |
| Property Type | Single Family |
| Parking Space Total | 1 |
Building
| Bathroom Total | 2 |
| Bedrooms Above Ground | 3 |
| Bedrooms Total | 3 |
| Basement Development | Unfinished |
| Basement Type | Full (unfinished) |
| Cooling Type | Central Air Conditioning |
| Exterior Finish | Brick, Vinyl Siding |
| Heating Fuel | Natural Gas |
| Heating Type | Forced Air |
| Stories Total | 2 |
| Type | Row / Townhouse |
Land
| Acreage | No |
Rooms
| Level | Type | Length | Width | Dimensions |
|---|---|---|---|---|
| Second Level | Primary Bedroom | 2.87 m | 4.09 m | 2.87 m x 4.09 m |
| Second Level | Bedroom | 3.35 m | 2.69 m | 3.35 m x 2.69 m |
| Second Level | Bedroom | 3.81 m | 2.44 m | 3.81 m x 2.44 m |
| Second Level | Bathroom | Measurements not available | ||
| Main Level | Kitchen | 3 m | 2.31 m | 3 m x 2.31 m |
| Main Level | Dining Room | 2.67 m | 4.22 m | 2.67 m x 4.22 m |
| Main Level | Living Room | 5.05 m | 3.4 m | 5.05 m x 3.4 m |
| Main Level | Bathroom | Measurements not available |
https://www.realtor.ca/real-estate/26765793/18-75-ventura-dr-st-catharines
Interested?
Contact us for more information

























