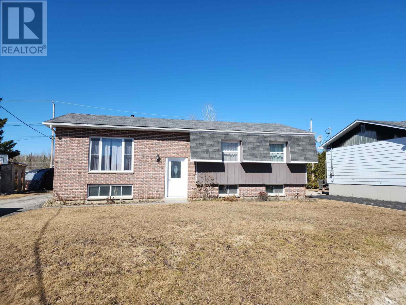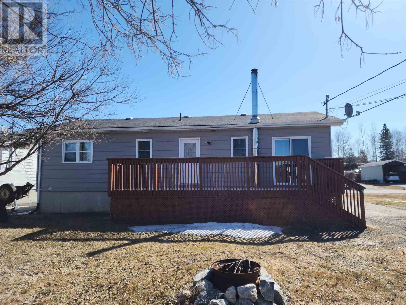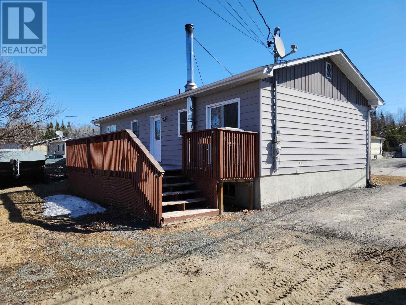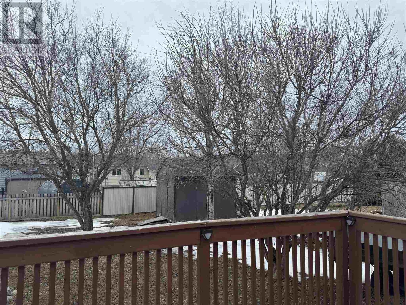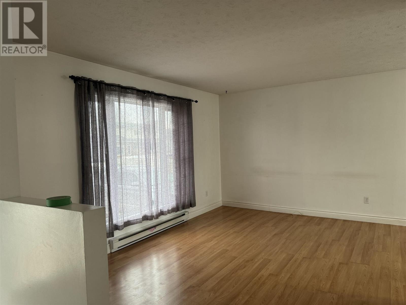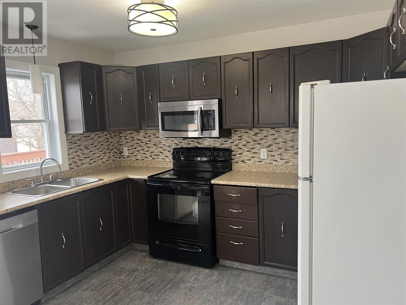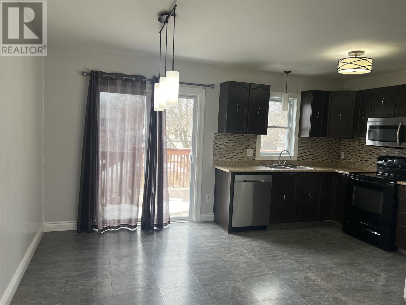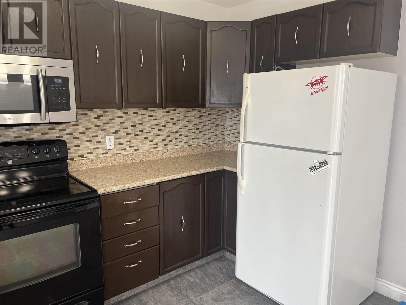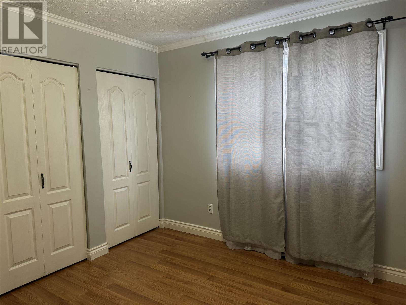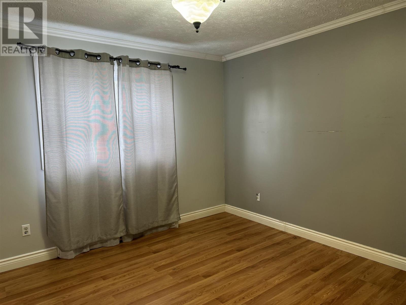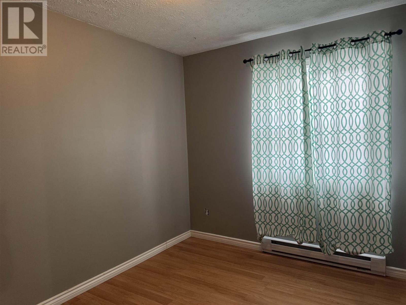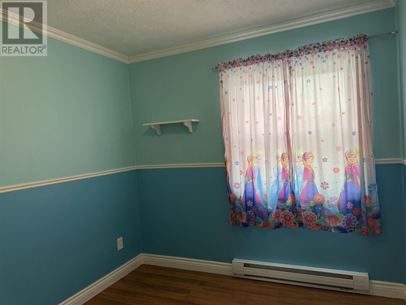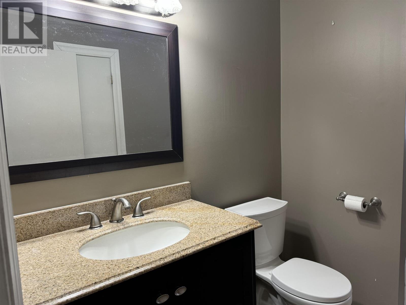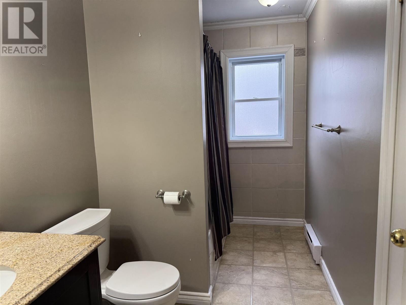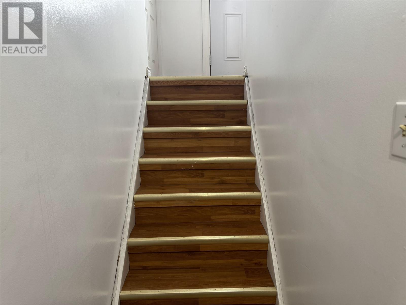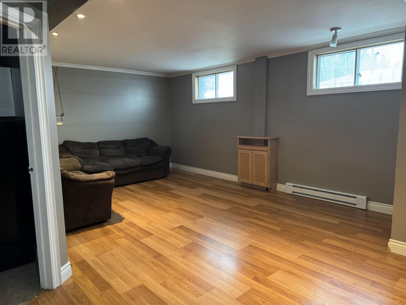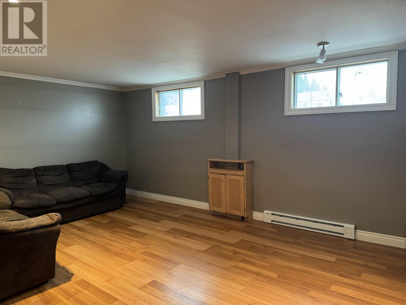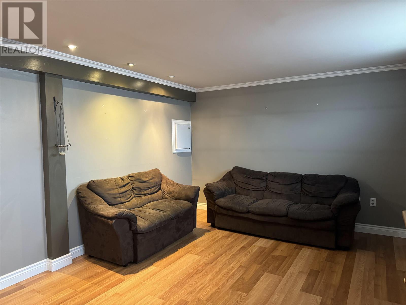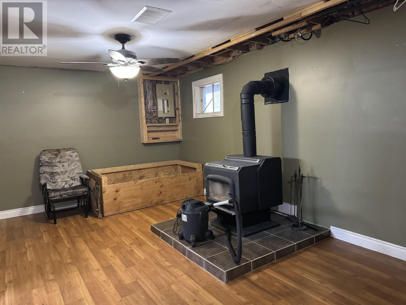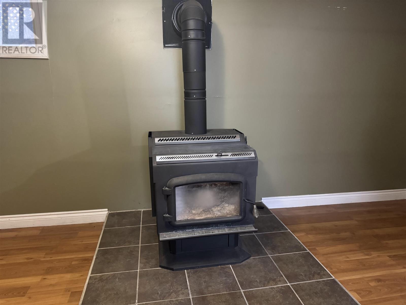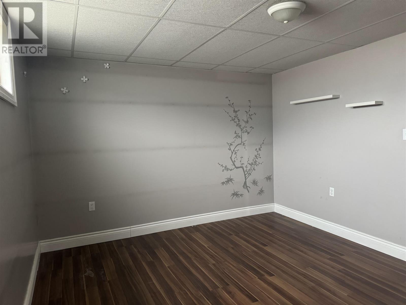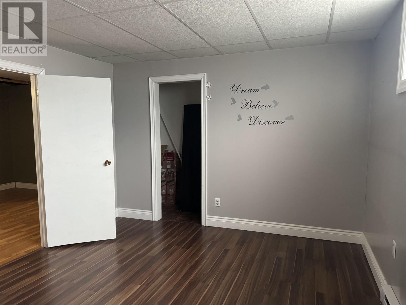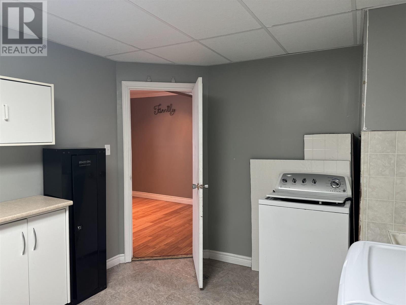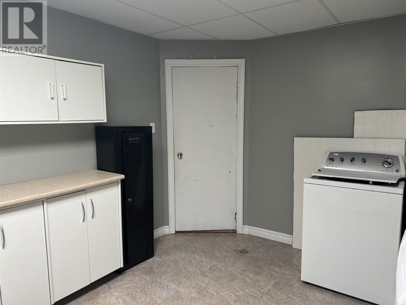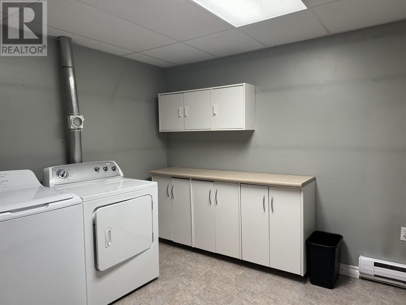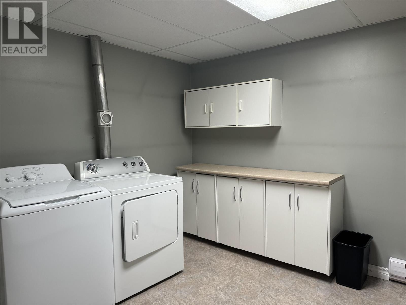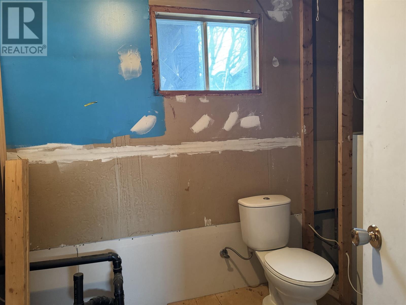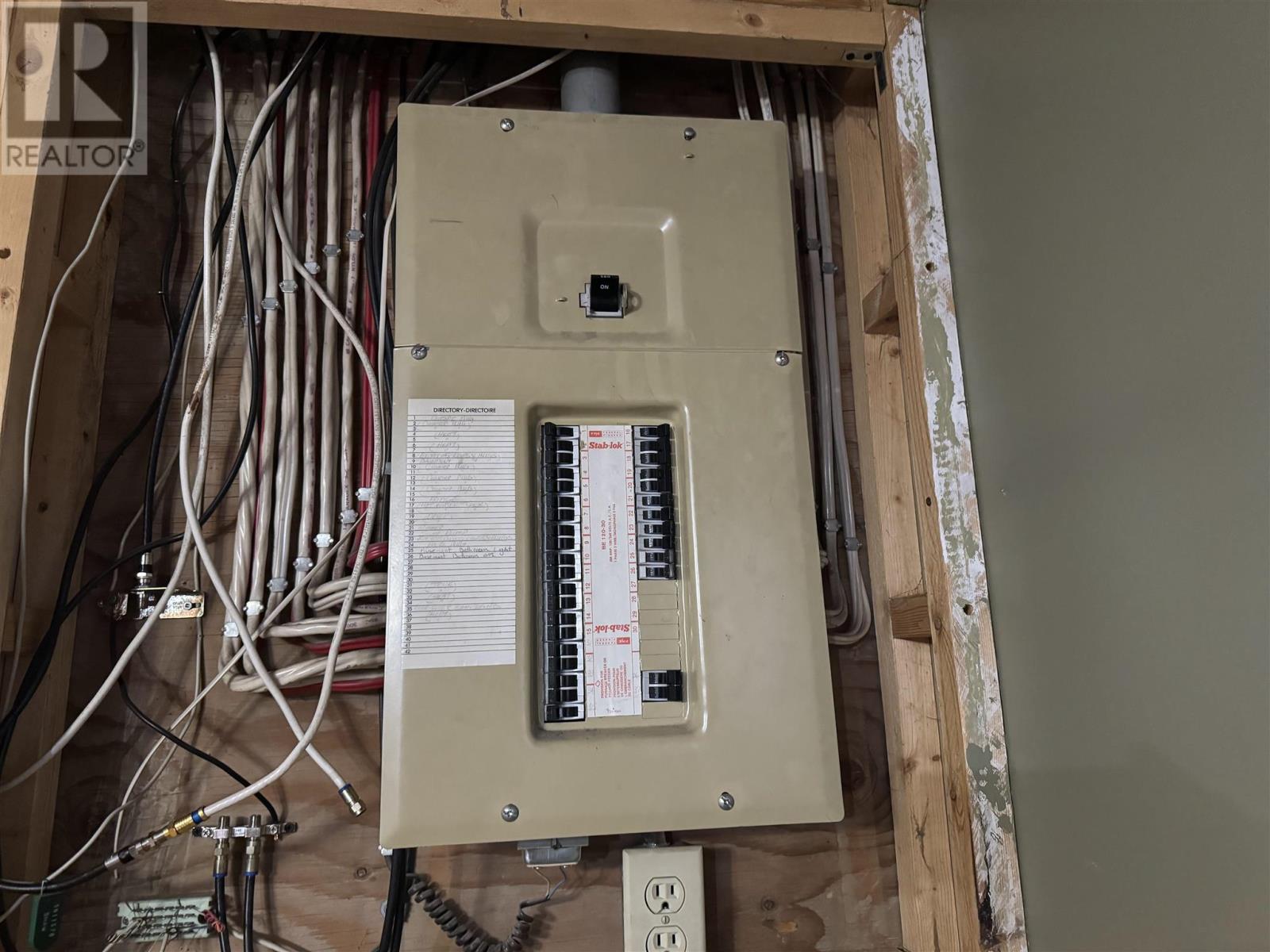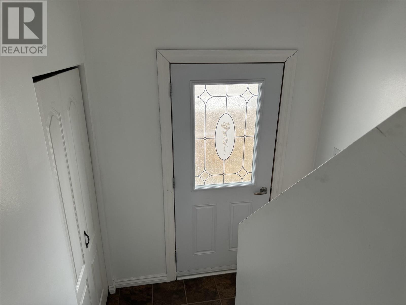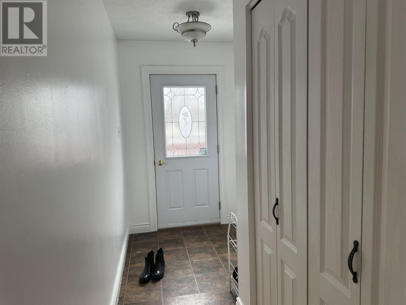4 Bedroom
2 Bathroom
Bungalow
Fireplace
Baseboard Heaters
$249,900
Outstanding family home in excellent area. Immaculate and move in ready. This 4 bedroom home is remodeled top to bottom. Starting with the lovely eat in kitchen with patio doors leading to a large deck, a spacious living room, three bedrooms a 4pce bath and a mudroom leading to the deck. The lower level is fully finished with a rec room, another large bedroom, a laundry room, a 1pce bath and rough in for a new bath, a large utility area with a wood stove. This home is tastefully decorated throughout and ready for you to add your finishing touches. There is a large partially fenced yard with loads of room for storage, 6 car parking and mature shade trees. This affordable home is located in a family friendly safe community with much to offer. Welcome to small town living and welcome home! (id:44788)
Property Details
|
MLS® Number
|
TB240803 |
|
Property Type
|
Single Family |
|
Community Name
|
Manitouwadge |
|
Communication Type
|
High Speed Internet |
|
Features
|
Crushed Stone Driveway |
|
Storage Type
|
Storage Shed |
|
Structure
|
Deck, Shed |
Building
|
Bathroom Total
|
2 |
|
Bedrooms Above Ground
|
3 |
|
Bedrooms Below Ground
|
1 |
|
Bedrooms Total
|
4 |
|
Age
|
40 Years |
|
Appliances
|
Dishwasher, Stove, Dryer, Refrigerator, Washer |
|
Architectural Style
|
Bungalow |
|
Basement Development
|
Finished |
|
Basement Type
|
Full (finished) |
|
Construction Style Attachment
|
Detached |
|
Exterior Finish
|
Aluminum Siding |
|
Fireplace Fuel
|
Wood |
|
Fireplace Present
|
Yes |
|
Fireplace Type
|
Stove |
|
Foundation Type
|
Poured Concrete |
|
Half Bath Total
|
1 |
|
Heating Fuel
|
Electric |
|
Heating Type
|
Baseboard Heaters |
|
Stories Total
|
1 |
|
Utility Water
|
Municipal Water |
Parking
Land
|
Access Type
|
Road Access |
|
Acreage
|
No |
|
Sewer
|
Sanitary Sewer |
|
Size Frontage
|
55.3500 |
|
Size Irregular
|
0.18 |
|
Size Total
|
0.18 Ac|under 1/2 Acre |
|
Size Total Text
|
0.18 Ac|under 1/2 Acre |
Rooms
| Level |
Type |
Length |
Width |
Dimensions |
|
Basement |
Recreation Room |
|
|
19.8x11.7 |
|
Basement |
Laundry Room |
|
|
10.8x13 |
|
Basement |
Bedroom |
|
|
11.4x14.7 |
|
Basement |
Utility Room |
|
|
11x17.4 |
|
Basement |
Bathroom |
|
|
1pce |
|
Main Level |
Living Room |
|
|
15.4x12.6 |
|
Main Level |
Primary Bedroom |
|
|
11.8x11.3 |
|
Main Level |
Kitchen |
|
|
13.9x10.8 |
|
Main Level |
Bedroom |
|
|
10.4x8.2 |
|
Main Level |
Bedroom |
|
|
8.9x8.9 |
|
Main Level |
Bathroom |
|
|
4pce |
Utilities
|
Electricity
|
Available |
|
Telephone
|
Available |
https://www.realtor.ca/real-estate/26730856/18-wendego-ave-manitouwadge-manitouwadge

