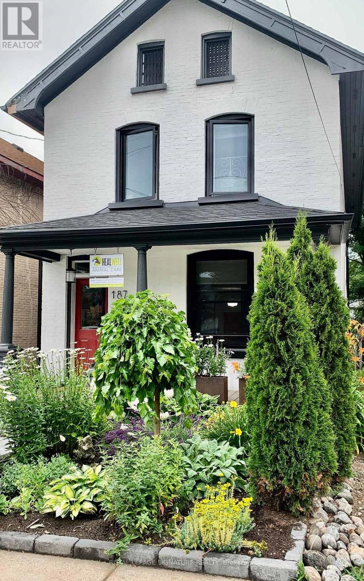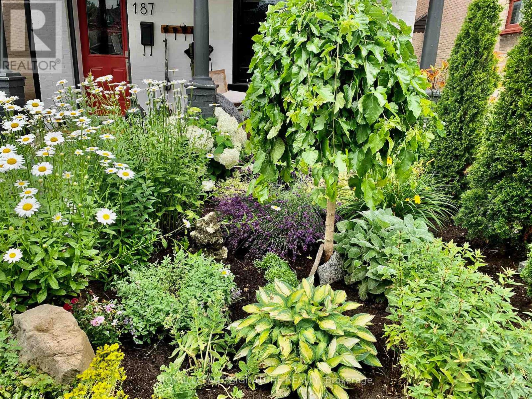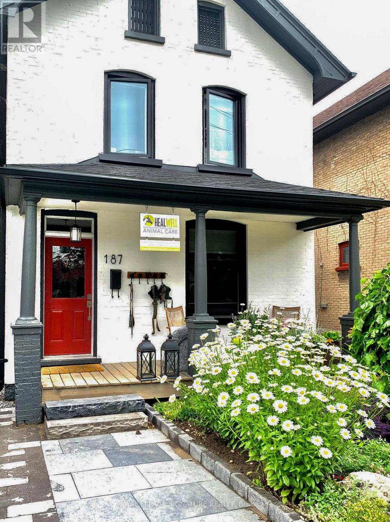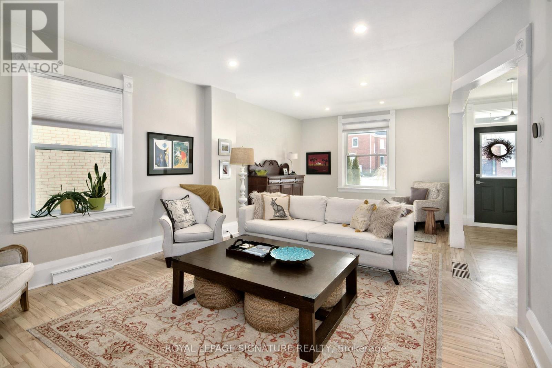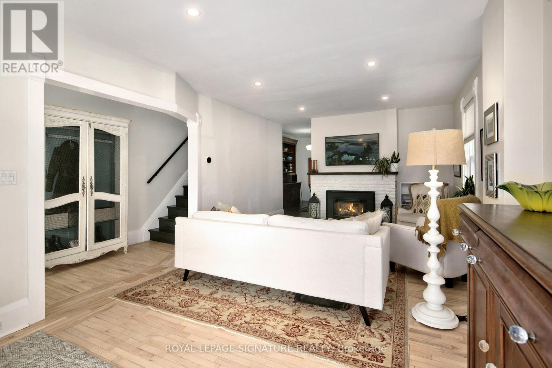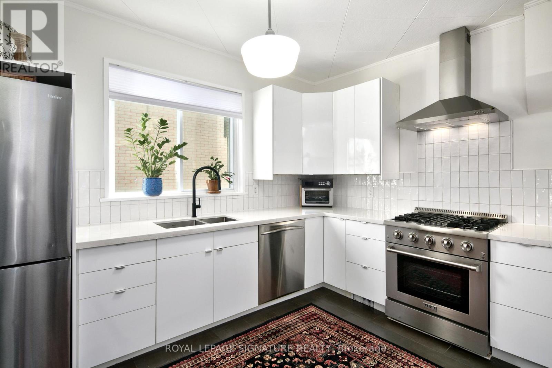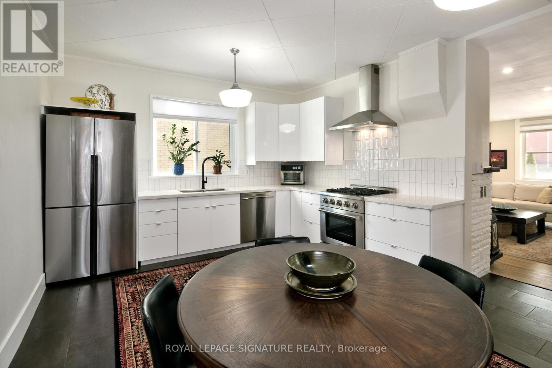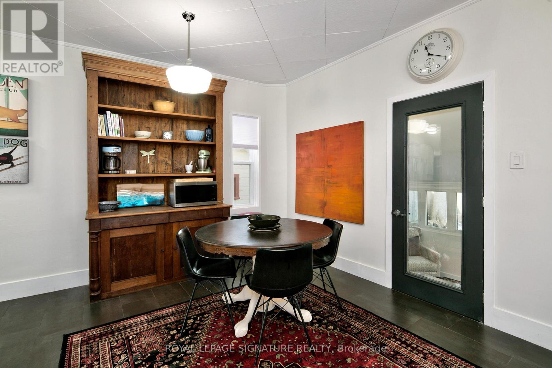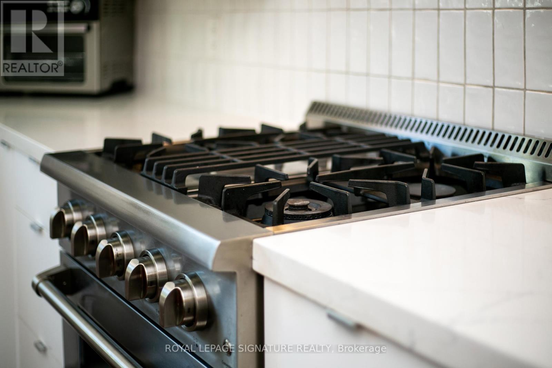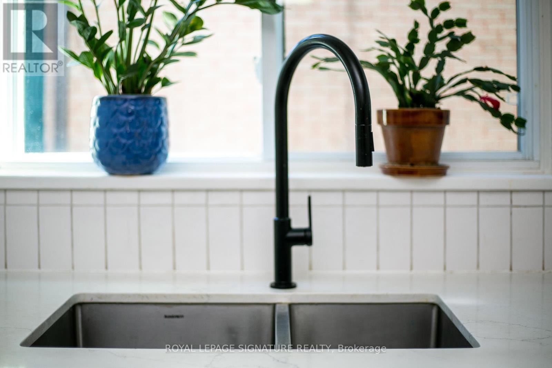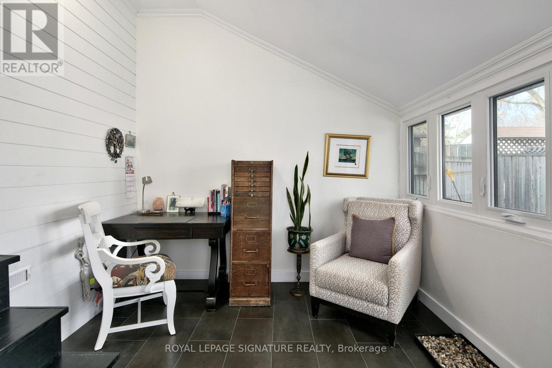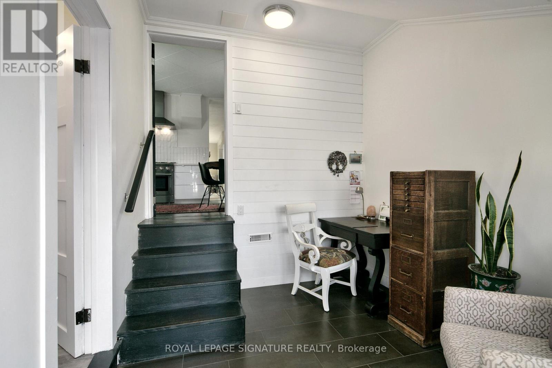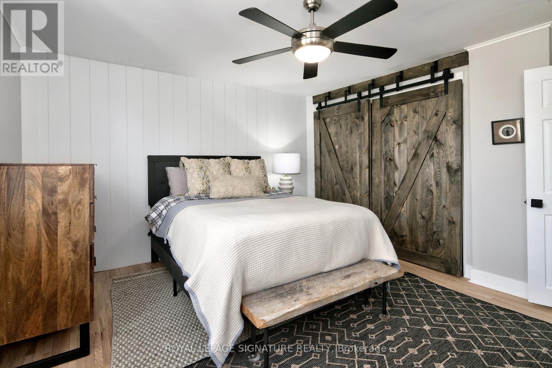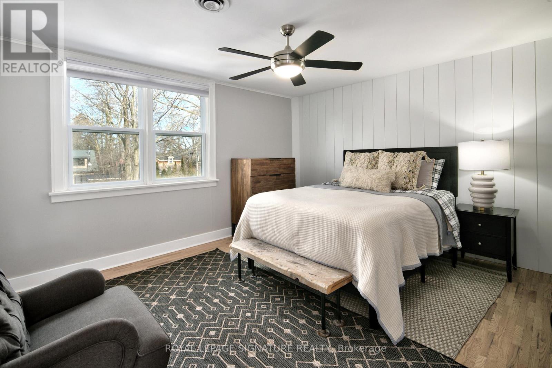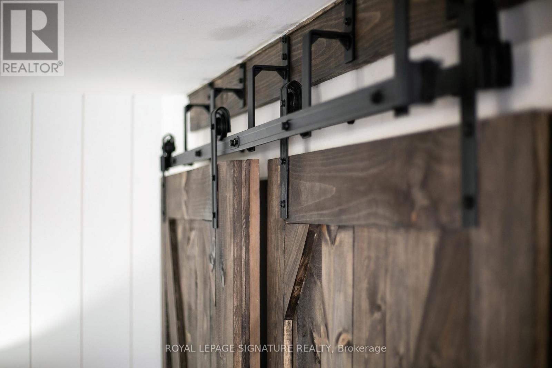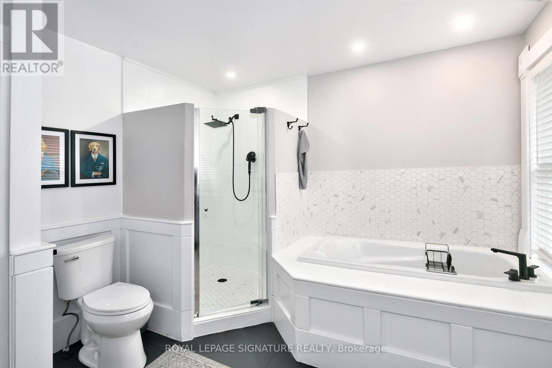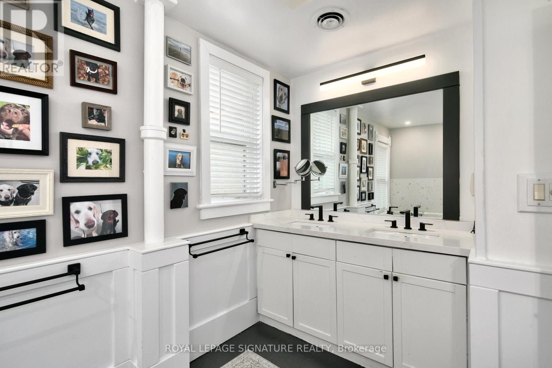3 Bedroom
2 Bathroom
Fireplace
Central Air Conditioning
Forced Air
$923,000
Welcome To 187 Fifth Street, part of historic downtown Collingwood.This home evokes a contemporary casual charm with a warm and welcoming vibe. Extraordinary Detached 3 Bed 2 Bath 2 Storey renovated from the ground up & now meticulously cared for. 5 minute walk to downtown Collingwood which offers a multitude of restaurant cuisines, artisan cafes, art shops, theatre, library, waterfront arboretum, cycling/hiking trails, extensive fitness & health facilities, expanding hospital, various private and public schools South facing lot with perennial gardens, A contemporary light bright and airy vibe indoors. Includes: New furnace/ac/tankless on-demand hot water, new kitchen appliances, stone flooring, new bathrooms, several new windows/doors, refinished hardwood floors, cozy gas fireplace +++Eat-In Kitchen, Separate Den/Office with walkout to fenced in backyard & shed. Walk to The Pristine Shores of Georgian Bay. 10 Minute Drive to Skiing & Golf.**** EXTRAS **** Electrical/Plumbing/Roof.Tankless Water Htr, Central A/C New Hdwd Flrs, Quartz Countertops. Central Downtown Location. too Many Recent Renos and Upgrades to mention here. Right of Way Refers to Mutual Drive (id:44788)
Property Details
|
MLS® Number
|
S8104504 |
|
Property Type
|
Single Family |
|
Community Name
|
Collingwood |
|
Amenities Near By
|
Hospital, Marina, Schools, Ski Area |
|
Parking Space Total
|
2 |
Building
|
Bathroom Total
|
2 |
|
Bedrooms Above Ground
|
3 |
|
Bedrooms Total
|
3 |
|
Basement Development
|
Unfinished |
|
Basement Type
|
Crawl Space (unfinished) |
|
Construction Style Attachment
|
Detached |
|
Cooling Type
|
Central Air Conditioning |
|
Exterior Finish
|
Brick |
|
Fireplace Present
|
Yes |
|
Heating Fuel
|
Natural Gas |
|
Heating Type
|
Forced Air |
|
Stories Total
|
2 |
|
Type
|
House |
Land
|
Acreage
|
No |
|
Land Amenities
|
Hospital, Marina, Schools, Ski Area |
|
Size Irregular
|
26.72 X 132.55 Ft ; Rectangular |
|
Size Total Text
|
26.72 X 132.55 Ft ; Rectangular |
Rooms
| Level |
Type |
Length |
Width |
Dimensions |
|
Second Level |
Primary Bedroom |
4.24 m |
3.86 m |
4.24 m x 3.86 m |
|
Second Level |
Bedroom 2 |
4.01 m |
2.57 m |
4.01 m x 2.57 m |
|
Second Level |
Bedroom 3 |
3.07 m |
2.46 m |
3.07 m x 2.46 m |
|
Second Level |
Bathroom |
|
|
Measurements not available |
|
Second Level |
Laundry Room |
|
|
Measurements not available |
|
Ground Level |
Living Room |
7.75 m |
5.18 m |
7.75 m x 5.18 m |
|
Ground Level |
Kitchen |
5.18 m |
3.86 m |
5.18 m x 3.86 m |
|
Ground Level |
Dining Room |
5.18 m |
3.86 m |
5.18 m x 3.86 m |
|
Ground Level |
Den |
2.97 m |
2.69 m |
2.97 m x 2.69 m |
https://www.realtor.ca/real-estate/26568470/187-fifth-st-collingwood-collingwood

