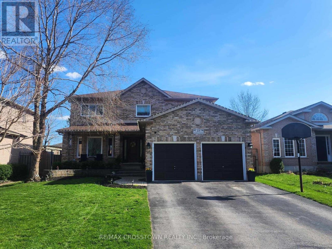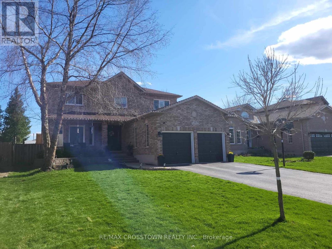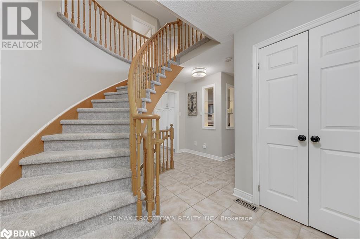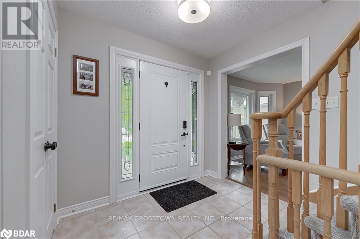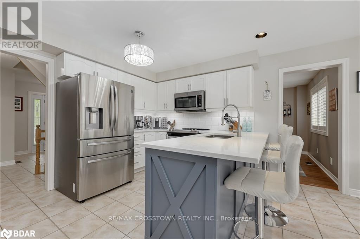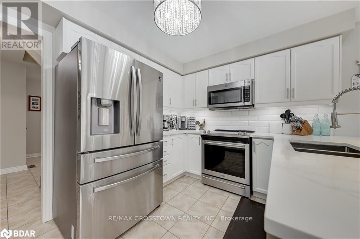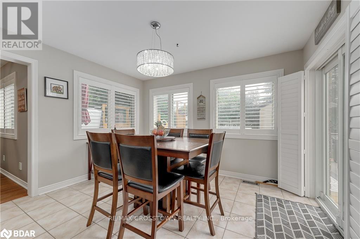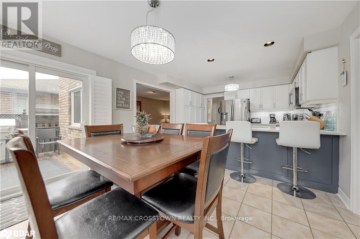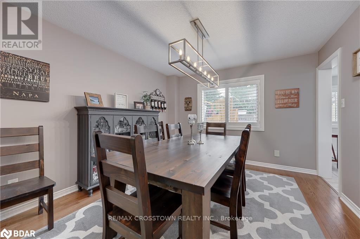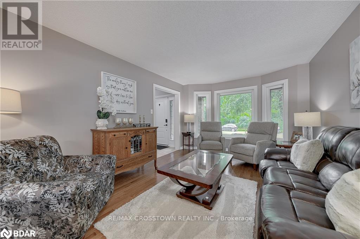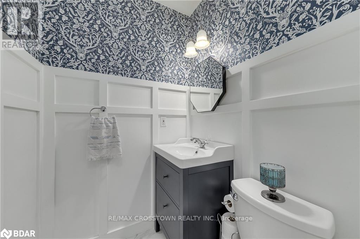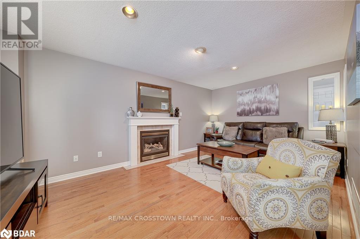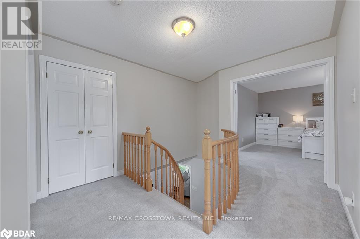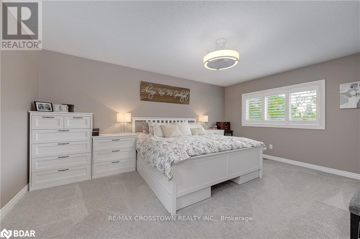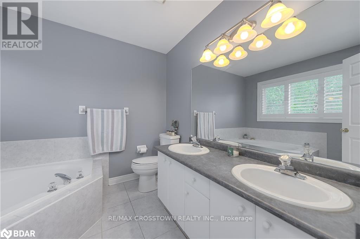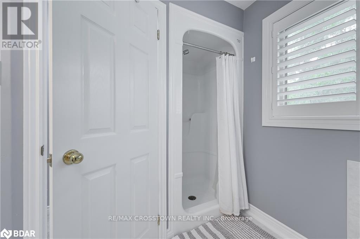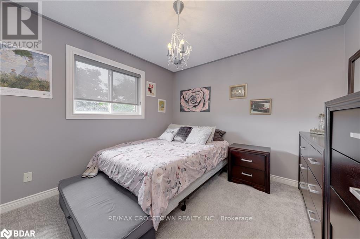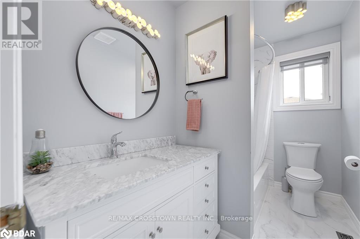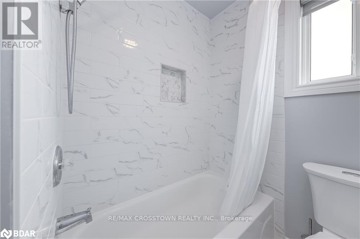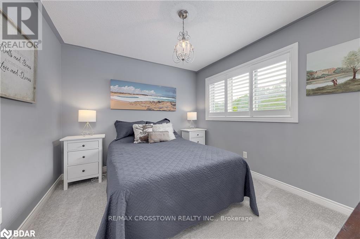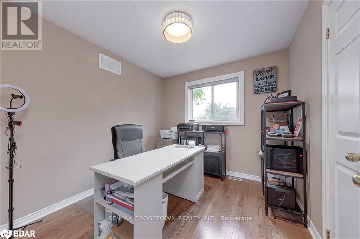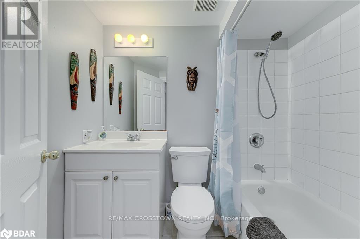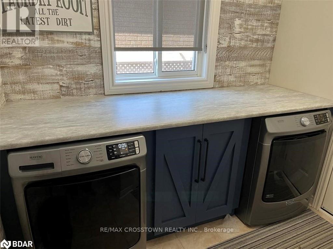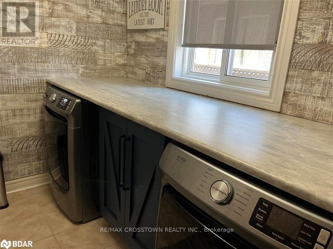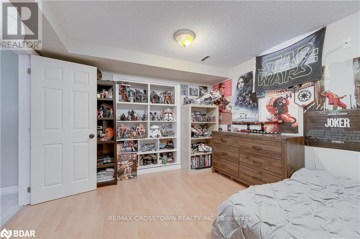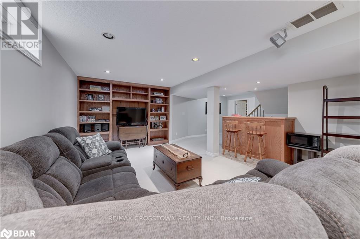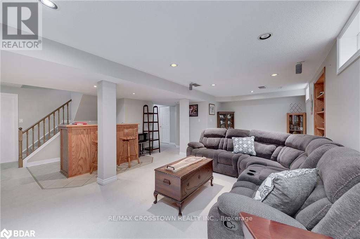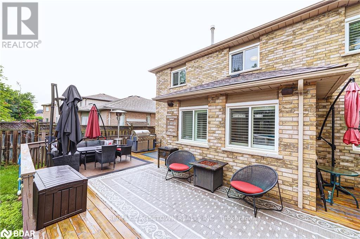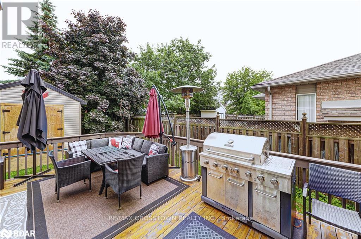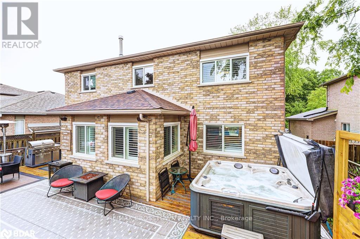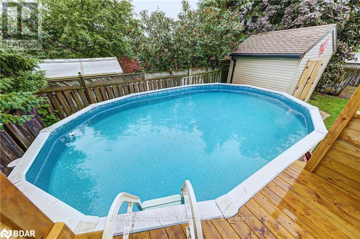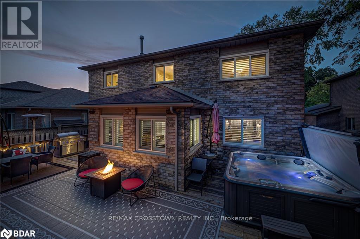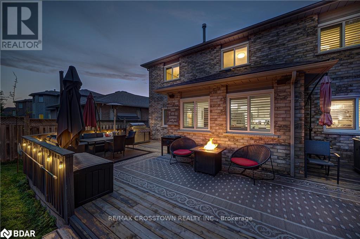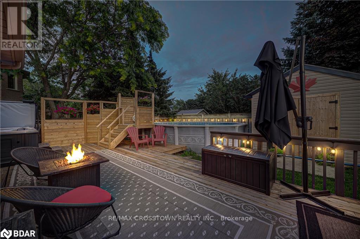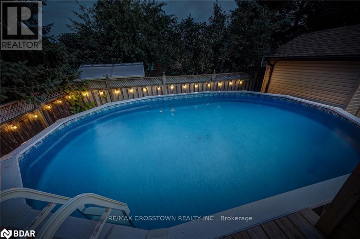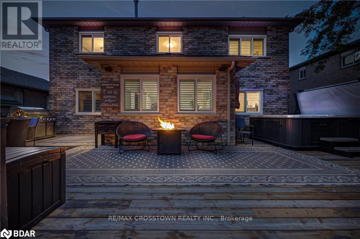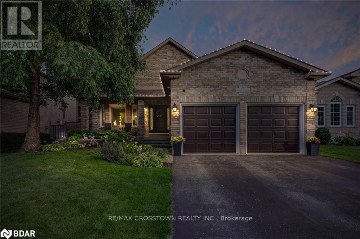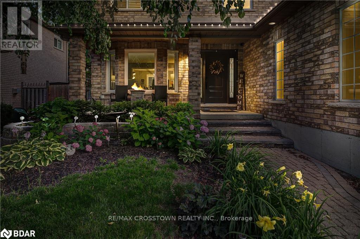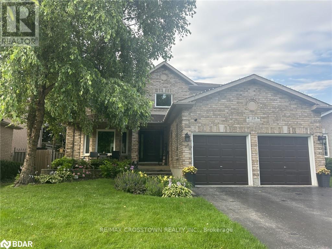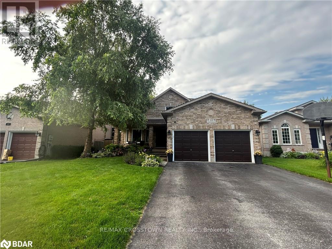19 Allsop Cres Barrie, Ontario L4N 8T6
$1,138,000
This stunning 6 bdrm home is perfect for those seeking extended space. Embrace all your back yard has to offer with a relaxing and inviting heated pool and hot tub, spacious deck, large shed, tons of privacy with mature trees. Nestled in the Holly location, exuding charm and convenience across from 17 kms of trails waiting for you to explore. no front neighbours. Inside an impressive layout, updated kitchen adorning granite countertops, bright and open w breakfast bar. Main floor fam room w/fireplace and liv rm/din rm combo is perfect for hosting gatherings. Hardwood flooring adds that touch of elegance with easy maintenance on main floor. Finished basement with two additional bedrooms, two updated/reno'd bathrooms, a wet bar easily converted to a basement kitchen and endless entertaining opportunities. Escape to your primary bedroom featuring a spacious ensuite, w/i closet. Don't miss out on all this property has to offer. (id:44788)
Open House
This property has open houses!
12:00 pm
Ends at:1:30 pm
Property Details
| MLS® Number | S8217546 |
| Property Type | Single Family |
| Community Name | Holly |
| Parking Space Total | 6 |
| Pool Type | Above Ground Pool |
Building
| Bathroom Total | 4 |
| Bedrooms Above Ground | 4 |
| Bedrooms Below Ground | 2 |
| Bedrooms Total | 6 |
| Basement Development | Finished |
| Basement Type | Full (finished) |
| Construction Style Attachment | Detached |
| Cooling Type | Central Air Conditioning |
| Exterior Finish | Brick |
| Fireplace Present | Yes |
| Heating Fuel | Natural Gas |
| Heating Type | Forced Air |
| Stories Total | 2 |
| Type | House |
Parking
| Attached Garage |
Land
| Acreage | No |
| Size Irregular | 49.17 X 117.83 Ft |
| Size Total Text | 49.17 X 117.83 Ft |
Rooms
| Level | Type | Length | Width | Dimensions |
|---|---|---|---|---|
| Second Level | Primary Bedroom | 5.18 m | 3.89 m | 5.18 m x 3.89 m |
| Second Level | Bedroom | 2.77 m | 2.92 m | 2.77 m x 2.92 m |
| Second Level | Bedroom | 3.38 m | 3.23 m | 3.38 m x 3.23 m |
| Second Level | Bedroom | 3.33 m | 3.1 m | 3.33 m x 3.1 m |
| Basement | Bedroom | 3.99 m | 3.35 m | 3.99 m x 3.35 m |
| Basement | Bedroom | 5.82 m | 3.35 m | 5.82 m x 3.35 m |
| Basement | Recreational, Games Room | 7.8 m | 6.3 m | 7.8 m x 6.3 m |
| Main Level | Kitchen | 6.3 m | 3.68 m | 6.3 m x 3.68 m |
| Main Level | Living Room | 4.29 m | 3.48 m | 4.29 m x 3.48 m |
| Main Level | Dining Room | 3.48 m | 3.58 m | 3.48 m x 3.58 m |
| Main Level | Family Room | 5.49 m | 3.43 m | 5.49 m x 3.43 m |
| Main Level | Laundry Room | 2.49 m | 2.49 m | 2.49 m x 2.49 m |
https://www.realtor.ca/real-estate/26726713/19-allsop-cres-barrie-holly
Interested?
Contact us for more information

