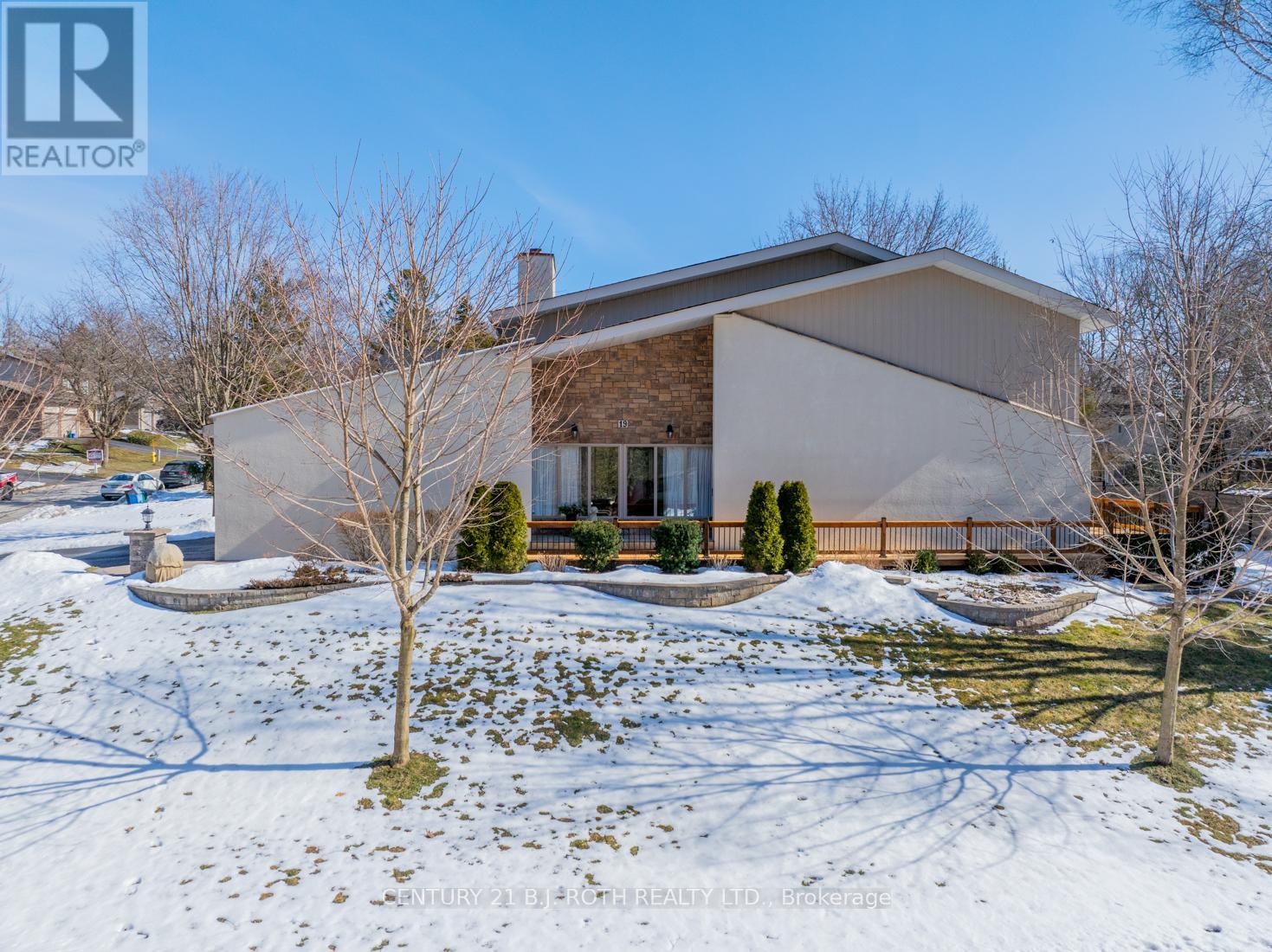3 Bedroom
4 Bathroom
Fireplace
Central Air Conditioning
Forced Air
$1,230,000
Welcome to a truly ONE OF A KIND unparalleled architecturally styled home. Nestled in an exclusive pocket in the prestigious east end, this custom and mature neighbourhood offers proximity to Lake Simcoe, perfect for leisurely strolls on the North Shore trail. Situated on a spacious lot, this 2098 sq ft residence features stunning hardwood floors on the main level, a generous finished basement, and 3 expansive bedrooms upstairs. With 4 bathrooms, including a beautifully finished en-suite, it's truly remarkable. Large windows flood the home with natural light, creating a warm and inviting ambiance throughout. Conveniently located near RVH hospital, HWY 400, and the vibrant downtown core, this home offers both tranquility and accessibility. The fully irrigated lawns add to the charm of the property, providing a lush and green landscaped yard. Don't miss out on the opportunity to own this exceptional piece of real estate that perfectly blends luxury living with practical convenience.**** EXTRAS **** Security System with Cameras, Generac Generator, Irrigation System, New Garage Floor, 2016 Landscaping with Stone and Deck, Radio System Through House, Windows Replaced 2021, (id:44788)
Property Details
|
MLS® Number
|
S8097668 |
|
Property Type
|
Single Family |
|
Community Name
|
North Shore |
|
Amenities Near By
|
Beach, Marina, Park, Public Transit, Schools |
|
Parking Space Total
|
8 |
Building
|
Bathroom Total
|
4 |
|
Bedrooms Above Ground
|
3 |
|
Bedrooms Total
|
3 |
|
Basement Development
|
Finished |
|
Basement Type
|
Full (finished) |
|
Construction Style Attachment
|
Detached |
|
Cooling Type
|
Central Air Conditioning |
|
Exterior Finish
|
Stone, Stucco |
|
Fireplace Present
|
Yes |
|
Heating Fuel
|
Natural Gas |
|
Heating Type
|
Forced Air |
|
Stories Total
|
2 |
|
Type
|
House |
Parking
Land
|
Acreage
|
No |
|
Land Amenities
|
Beach, Marina, Park, Public Transit, Schools |
|
Size Irregular
|
95.06 X 140 Ft |
|
Size Total Text
|
95.06 X 140 Ft |
|
Surface Water
|
Lake/pond |
Rooms
| Level |
Type |
Length |
Width |
Dimensions |
|
Second Level |
Primary Bedroom |
4.57 m |
4.57 m |
4.57 m x 4.57 m |
|
Second Level |
Bedroom 2 |
4.57 m |
4.27 m |
4.57 m x 4.27 m |
|
Second Level |
Bedroom 3 |
4.57 m |
3.66 m |
4.57 m x 3.66 m |
|
Second Level |
Bathroom |
|
|
Measurements not available |
|
Second Level |
Bathroom |
|
|
Measurements not available |
|
Basement |
Recreational, Games Room |
8 m |
|
8 m x Measurements not available |
|
Basement |
Bathroom |
|
|
Measurements not available |
|
Main Level |
Living Room |
5.33 m |
4.57 m |
5.33 m x 4.57 m |
|
Main Level |
Dining Room |
4.1 m |
3.9 m |
4.1 m x 3.9 m |
|
Main Level |
Kitchen |
3.9 m |
3.7 m |
3.9 m x 3.7 m |
|
Main Level |
Family Room |
4.57 m |
4.27 m |
4.57 m x 4.27 m |
|
Main Level |
Bathroom |
|
|
Measurements not available |
Utilities
|
Sewer
|
Installed |
|
Natural Gas
|
Installed |
|
Electricity
|
Installed |
|
Cable
|
Installed |
https://www.realtor.ca/real-estate/26558530/19-garrett-cres-barrie-north-shore


































