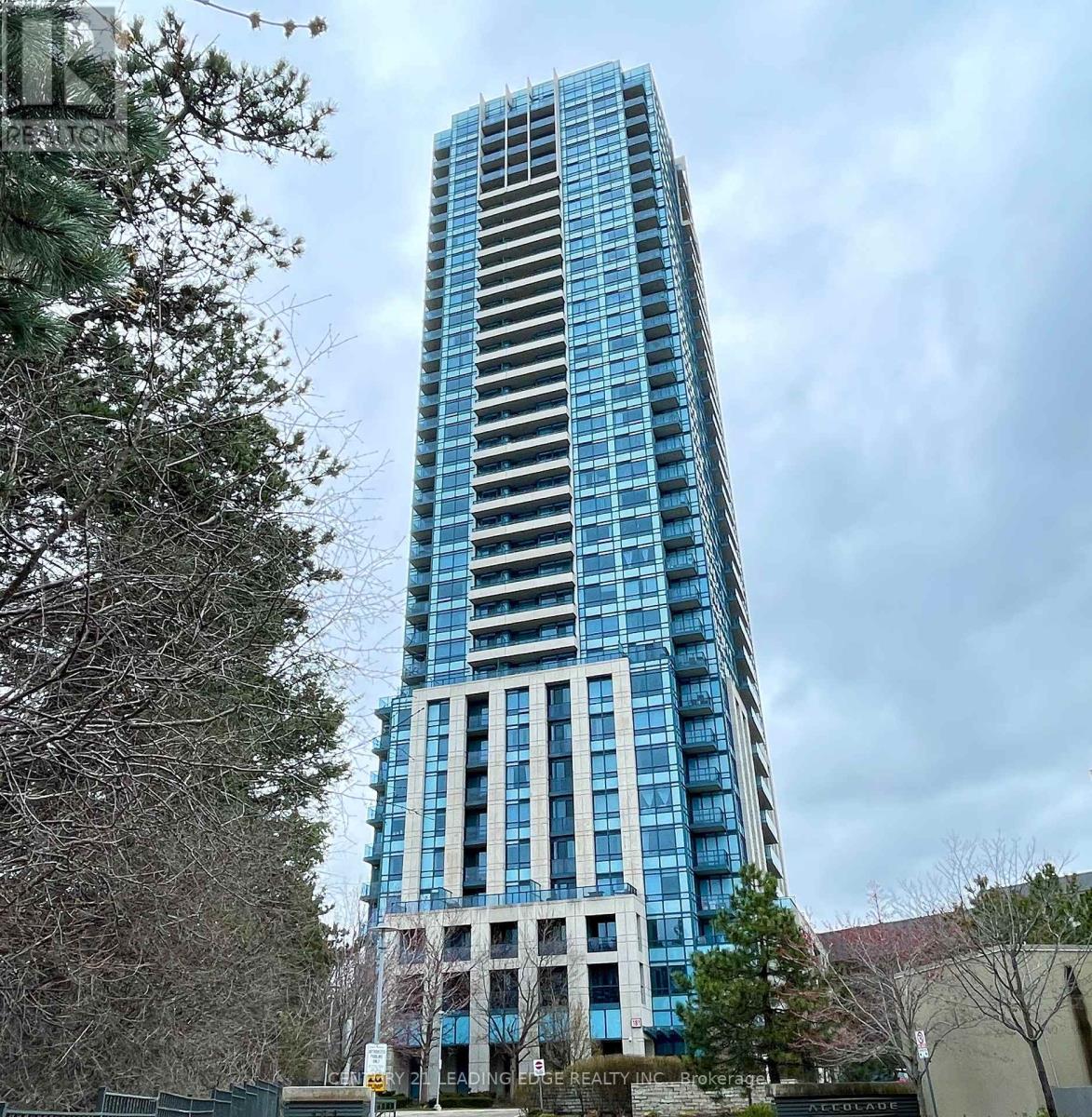#1905 -181 Wynford Dr Toronto, Ontario M3C 0C6
2 Bedroom
1 Bathroom
Central Air Conditioning
Heat Pump
$2,425 Monthly
West View, 1 Big Bedroom + Den, Kitchen With Granite Countertop, High-End Appliances. No Pets And Non Smoker. A+++ Tenants Only. Tenants To Obtain Own Tenant's Liability Insurance. Tenants Pays For Utilities. **** EXTRAS **** S/S Fridge, Stove, Washer, Dryer, S/S B/I Dishwasher, S/S Microwave. Front Load Washer & Dryer.Ttc At Door Steps. 10 Minutes To Downtown. 1 Parking Included. (id:44788)
Property Details
| MLS® Number | C8225572 |
| Property Type | Single Family |
| Community Name | Banbury-Don Mills |
| Amenities Near By | Hospital, Park, Place Of Worship, Public Transit, Schools |
| Features | Balcony |
| Parking Space Total | 1 |
Building
| Bathroom Total | 1 |
| Bedrooms Above Ground | 1 |
| Bedrooms Below Ground | 1 |
| Bedrooms Total | 2 |
| Amenities | Security/concierge, Visitor Parking, Exercise Centre, Recreation Centre |
| Cooling Type | Central Air Conditioning |
| Exterior Finish | Brick, Concrete |
| Heating Fuel | Natural Gas |
| Heating Type | Heat Pump |
| Type | Apartment |
Parking
| Visitor Parking |
Land
| Acreage | No |
| Land Amenities | Hospital, Park, Place Of Worship, Public Transit, Schools |
Rooms
| Level | Type | Length | Width | Dimensions |
|---|---|---|---|---|
| Main Level | Living Room | 4.58 m | 3.05 m | 4.58 m x 3.05 m |
| Main Level | Dining Room | 4.58 m | 3.05 m | 4.58 m x 3.05 m |
| Main Level | Kitchen | 2.75 m | 2.44 m | 2.75 m x 2.44 m |
| Main Level | Primary Bedroom | 3.72 m | 3.05 m | 3.72 m x 3.05 m |
| Main Level | Den | 2.16 m | 2.15 m | 2.16 m x 2.15 m |
https://www.realtor.ca/real-estate/26738678/1905-181-wynford-dr-toronto-banbury-don-mills
Interested?
Contact us for more information






