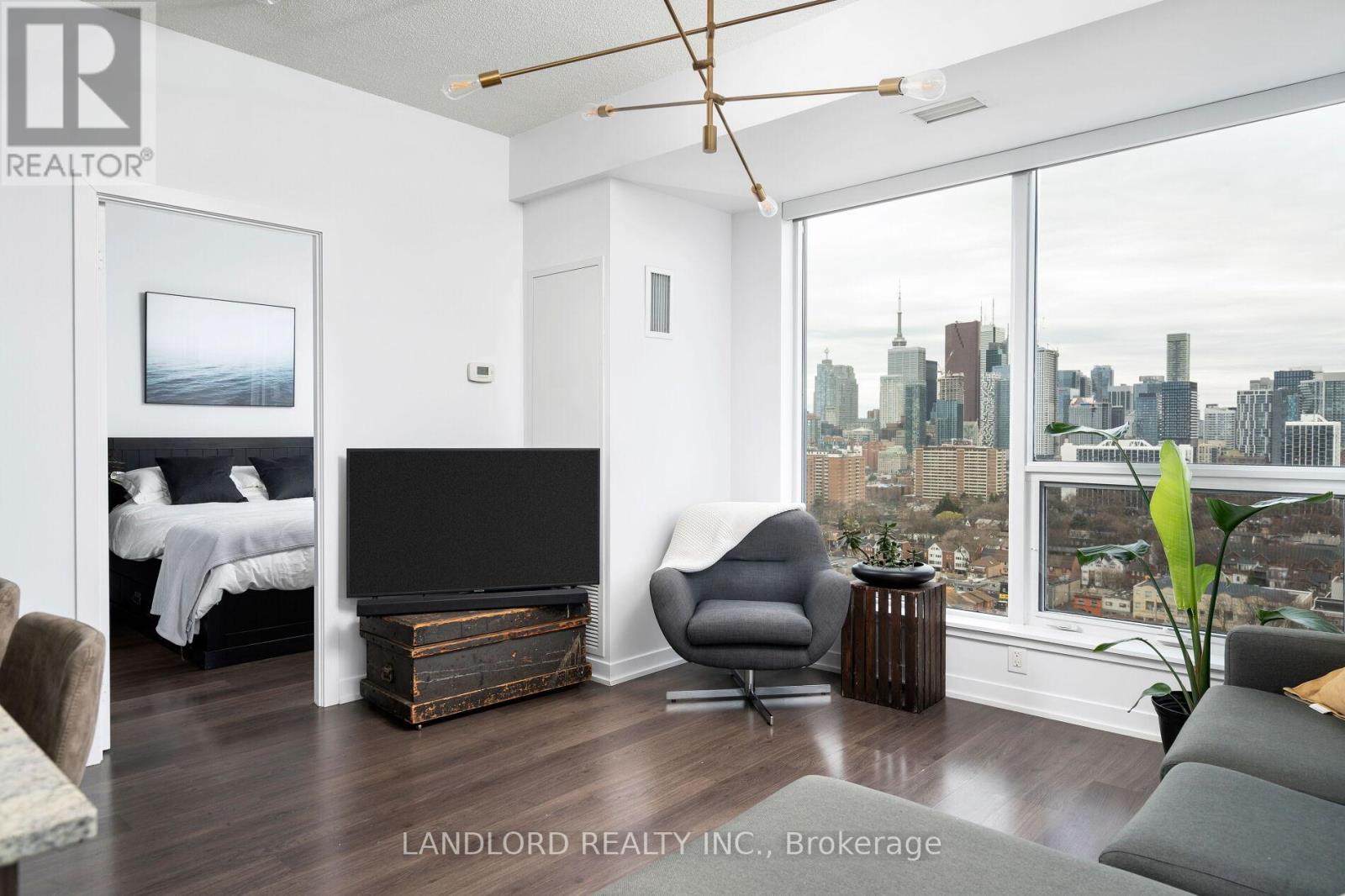#1909 -225 Sackville St Toronto, Ontario M5A 0B9
$799,000Maintenance,
$709.32 Monthly
Maintenance,
$709.32 MonthlyCoveted corner suite with unobstructed North-West facing cityscape views in the incredibly vibrant and reimagined Regent Park. Functional 2 bedroom, split layout, offers privacy and functionality. The 2nd bedroom is dual-purpose: tuck away the murphy bed and work comfortably from home. An open-concept living space accomodates living, dining and entertaining, with full-sized appliances, island with seating and Walk-out to a 119sq ft north-facing terrace. Enjoy the evening sunset, with downtown views from the master bedroom with ensuite bathroom. Paintbox Condos has earned a reputation for being friendly, safe, and convenient: walk, bike or transit to all amenities, most of which are right outside your door. **** EXTRAS **** Motorized remote controlled blinds in living room, built-in closets in foyer and primary bedroom, murphy bed, full sized appliances, Toronto skyline views, Parking and locker! (id:44788)
Property Details
| MLS® Number | C8219876 |
| Property Type | Single Family |
| Community Name | Regent Park |
| Amenities Near By | Park, Public Transit |
| Community Features | Community Centre |
| Parking Space Total | 1 |
Building
| Bathroom Total | 2 |
| Bedrooms Above Ground | 2 |
| Bedrooms Total | 2 |
| Amenities | Storage - Locker, Party Room, Visitor Parking, Exercise Centre |
| Cooling Type | Central Air Conditioning |
| Exterior Finish | Brick |
| Heating Fuel | Natural Gas |
| Heating Type | Forced Air |
| Type | Apartment |
Parking
| Visitor Parking |
Land
| Acreage | No |
| Land Amenities | Park, Public Transit |
Rooms
| Level | Type | Length | Width | Dimensions |
|---|---|---|---|---|
| Flat | Living Room | 4.06 m | 3.68 m | 4.06 m x 3.68 m |
| Flat | Dining Room | 4.06 m | 3.68 m | 4.06 m x 3.68 m |
| Flat | Kitchen | 3.73 m | 2.18 m | 3.73 m x 2.18 m |
| Flat | Primary Bedroom | 3.07 m | 3 m | 3.07 m x 3 m |
| Flat | Bedroom 2 | 2.97 m | 2.69 m | 2.97 m x 2.69 m |
https://www.realtor.ca/real-estate/26730225/1909-225-sackville-st-toronto-regent-park
Interested?
Contact us for more information

































