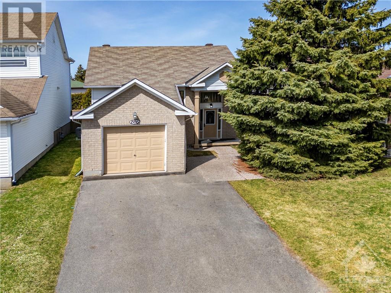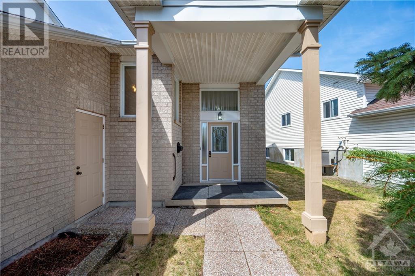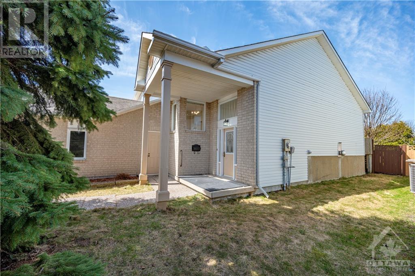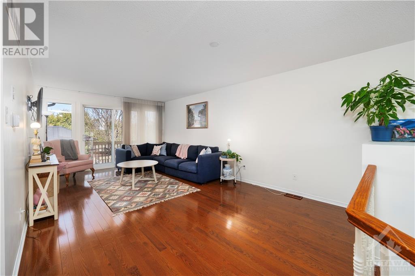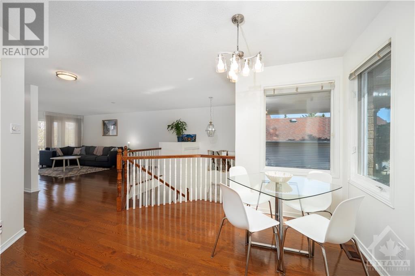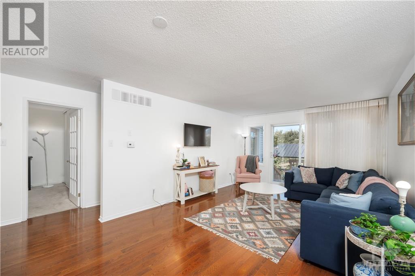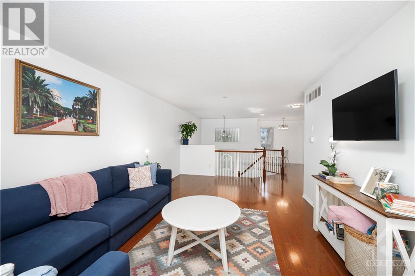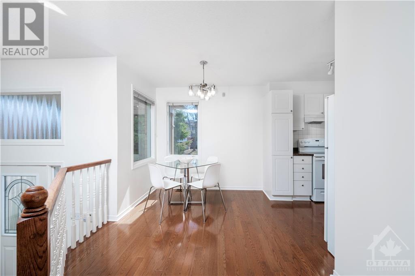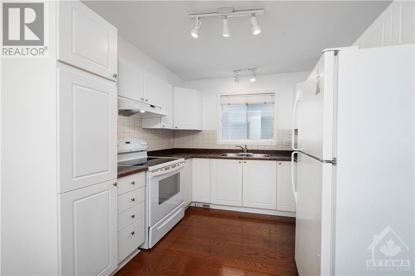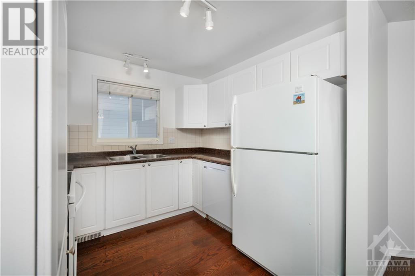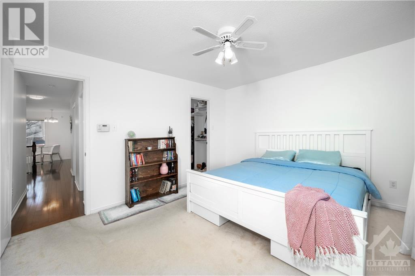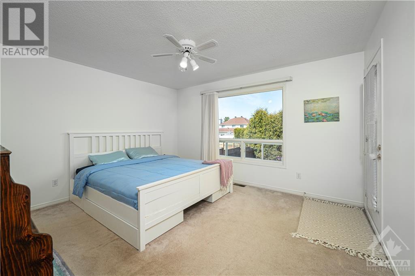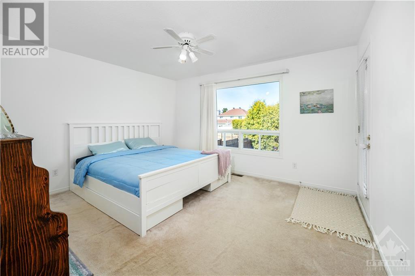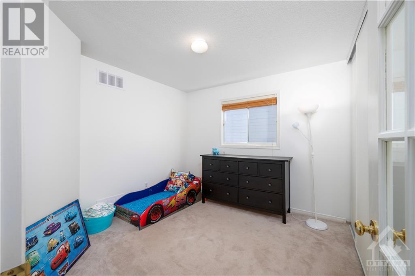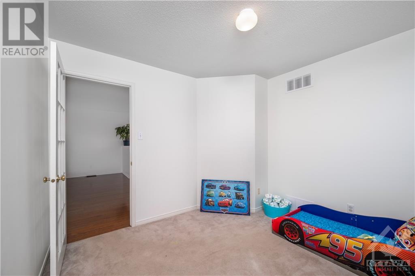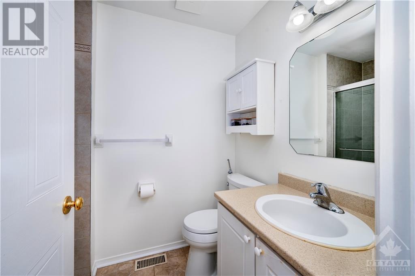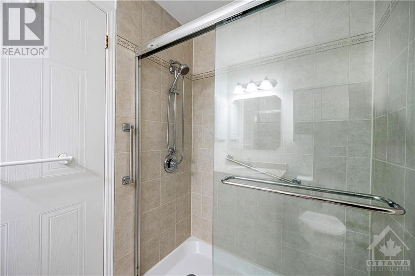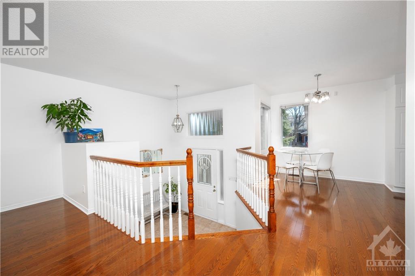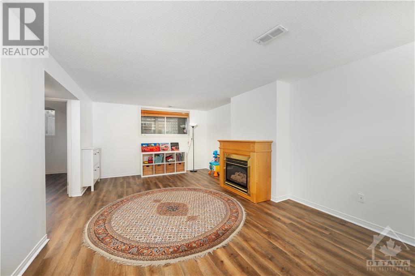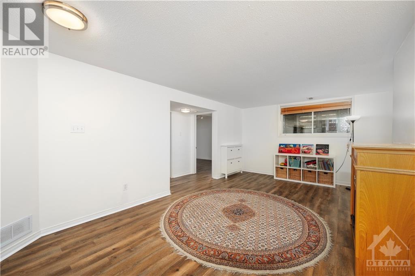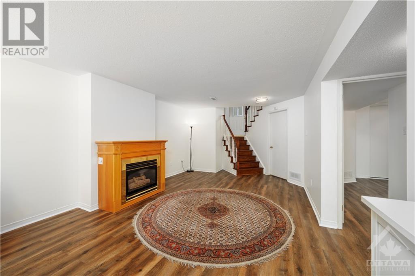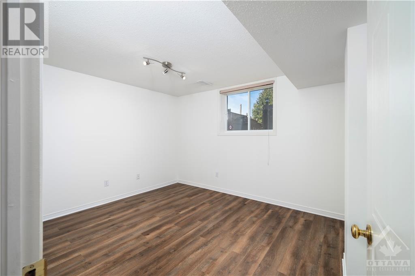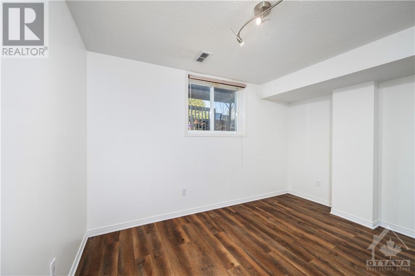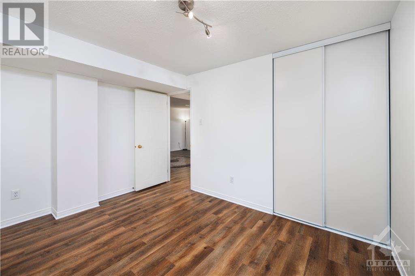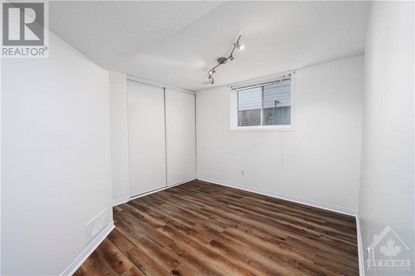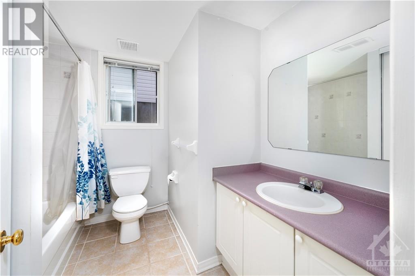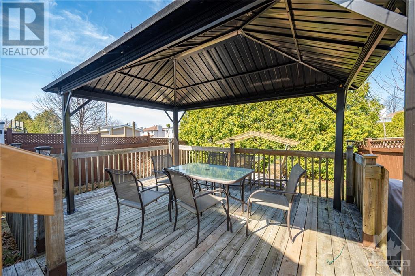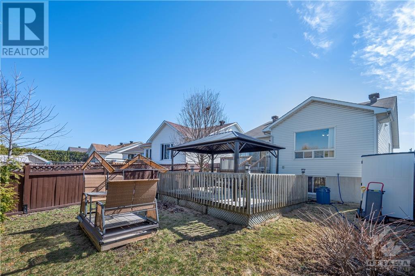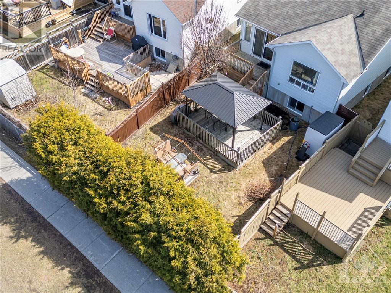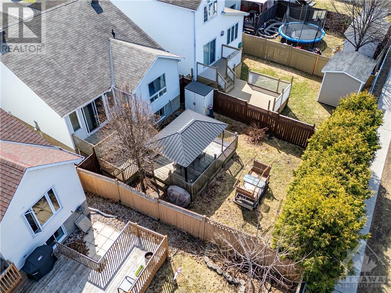4 Bedroom
2 Bathroom
Central Air Conditioning
Forced Air
$649,000
LOCATED ON A QUIET ST., THIS BRIGHT RAISED BUNGALOW, BUILT IN '97, SPANS OVER 1500 SQ. FT. OF WELCOMING LIVING SPACE ACROSS TWO LEVELS. IT SHOWCASES AN OPEN CONCEPT DESIGN, HIGHLIGHTING A LARGE PRIMARY BR WITH A WALK-IN CLOSET + A SECOND BR (USED AS A DEN) ON THE MAIN FLOOR. THE LOWER LEVEL INCLUDES 2 ADDITIONAL BRs, A FULL BATH, & A COZY FR WITH A FIREPLACE. THE KITCHEN/EATING AREA MERGES INTO A SPACIOUS LR/DR AREA (USED SOLELY AS A LR BY THE CURRENT OWNER). FEATURES INCLUDE GLEAMING HARDWOOD FLOORS ON THE UPPER LEVEL, AN ELEGANT STAIRCASE, & NEW LIGHT FIXTURES. FRESHLY PAINTED, THE HOME FEELS BRAND NEW. SLIDING DOORS OPEN TO A STUNNING 3-TIER OUTDOOR LIVING SPACE WITH A PERGOLA, WITHIN A LARGE, PRIVATE FENCED BACKYARD WITH NO REAR NEIGHBOURS. INCLUDES AN OVERSIZED DRIVEWAY WITH 3-VEHICLE PARKING + 1-CAR GARAGE. RECENT UPGRADES INCLUDE ROOF '10, A/C '09, FURNACE '16. CLOSE TO SCHOOLS, SHOPPING, TRANSIT, LIBRARY, RAY FRIEL REC CENTRE. IDEAL FOR VARIOUS LIFESTYLES. (id:44788)
Property Details
|
MLS® Number
|
1386065 |
|
Property Type
|
Single Family |
|
Neigbourhood
|
Fallingbrook |
|
Amenities Near By
|
Public Transit, Recreation Nearby, Shopping |
|
Easement
|
Right Of Way |
|
Features
|
Gazebo |
|
Parking Space Total
|
3 |
|
Structure
|
Deck |
Building
|
Bathroom Total
|
2 |
|
Bedrooms Above Ground
|
2 |
|
Bedrooms Below Ground
|
2 |
|
Bedrooms Total
|
4 |
|
Appliances
|
Refrigerator, Dishwasher, Dryer, Stove, Washer |
|
Basement Development
|
Finished |
|
Basement Type
|
Full (finished) |
|
Constructed Date
|
1997 |
|
Construction Style Attachment
|
Detached |
|
Cooling Type
|
Central Air Conditioning |
|
Exterior Finish
|
Brick, Siding |
|
Flooring Type
|
Wall-to-wall Carpet, Hardwood, Laminate |
|
Foundation Type
|
Poured Concrete |
|
Heating Fuel
|
Natural Gas |
|
Heating Type
|
Forced Air |
|
Type
|
House |
|
Utility Water
|
Municipal Water |
Parking
Land
|
Acreage
|
No |
|
Land Amenities
|
Public Transit, Recreation Nearby, Shopping |
|
Sewer
|
Municipal Sewage System |
|
Size Depth
|
120 Ft |
|
Size Frontage
|
48 Ft ,3 In |
|
Size Irregular
|
48.29 Ft X 120 Ft |
|
Size Total Text
|
48.29 Ft X 120 Ft |
|
Zoning Description
|
Residential |
Rooms
| Level |
Type |
Length |
Width |
Dimensions |
|
Lower Level |
Bedroom |
|
|
9'10" x 12'0" |
|
Lower Level |
Bedroom |
|
|
9'8" x 11'5" |
|
Lower Level |
Family Room |
|
|
15'8" x 19'5" |
|
Lower Level |
Laundry Room |
|
|
15'8" x 15'0" |
|
Lower Level |
Storage |
|
|
9'7" x 7'10" |
|
Lower Level |
4pc Bathroom |
|
|
7'10" x 7'11" |
|
Main Level |
Living Room |
|
|
19'5" x 11'5" |
|
Main Level |
Dining Room |
|
|
8'3" x 10'5" |
|
Main Level |
Kitchen |
|
|
8'6" x 9'1" |
|
Main Level |
4pc Bathroom |
|
|
5'1" x 7'0" |
|
Main Level |
Primary Bedroom |
|
|
12'1" x 14'2" |
|
Main Level |
Bedroom |
|
|
9'8" x 10'7" |
|
Main Level |
Eating Area |
|
|
Measurements not available |
https://www.realtor.ca/real-estate/26739596/1936-sunland-drive-orleans-fallingbrook

