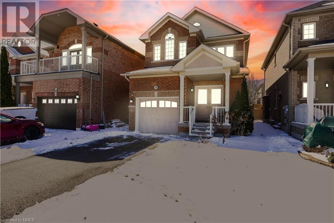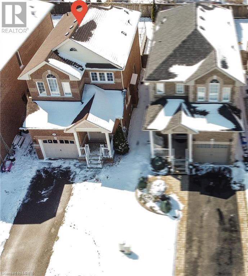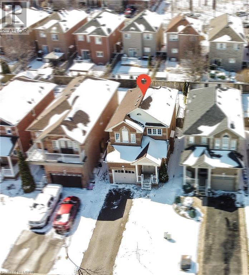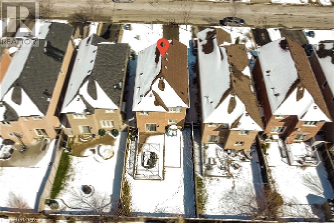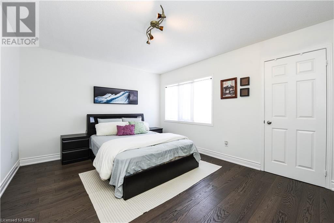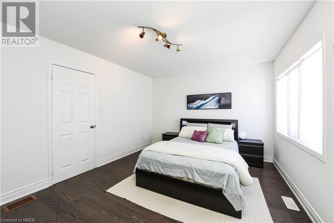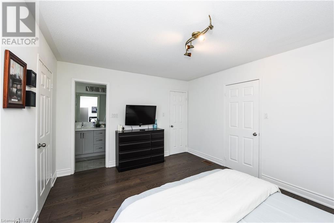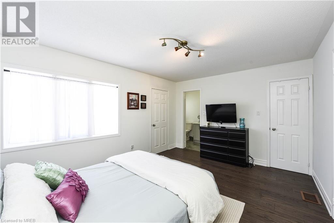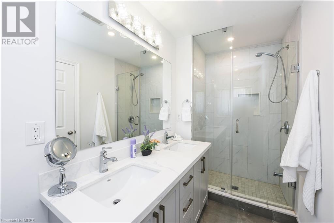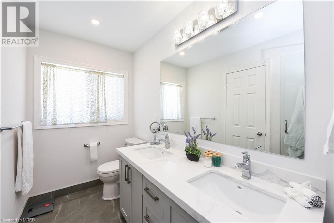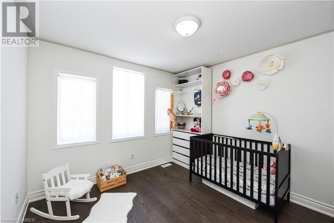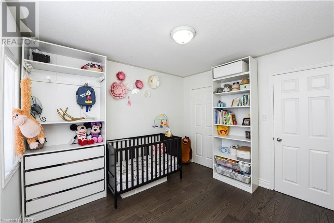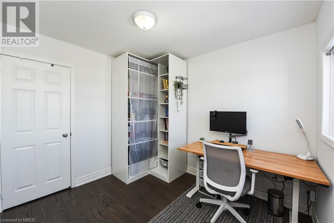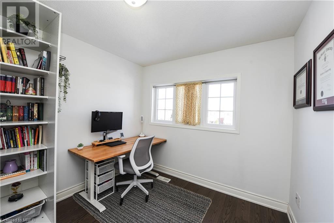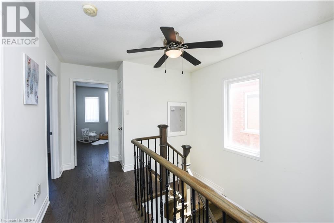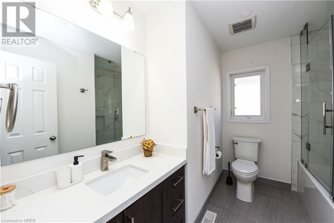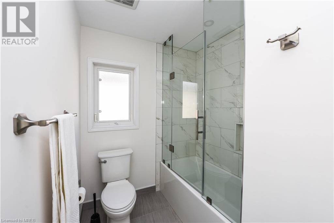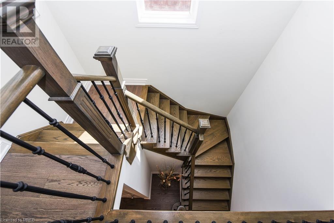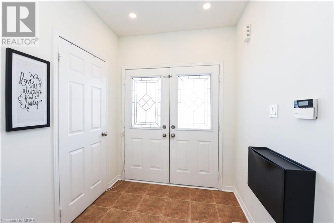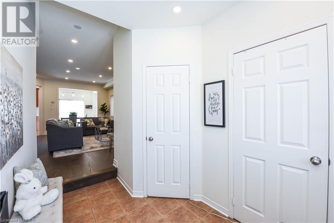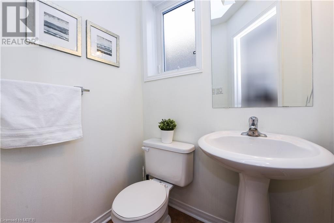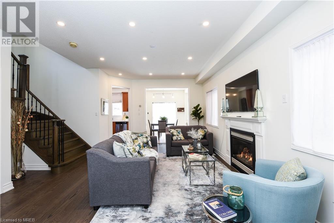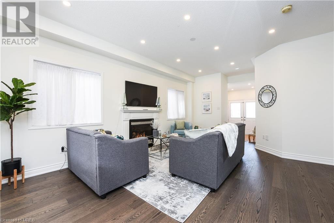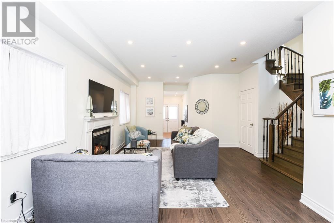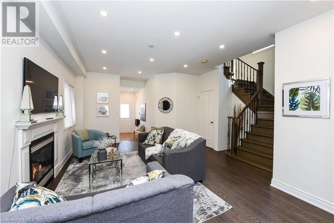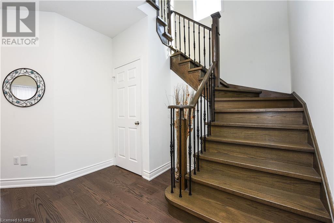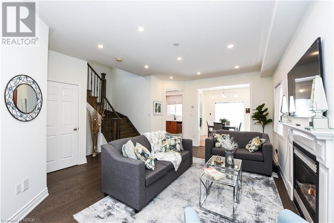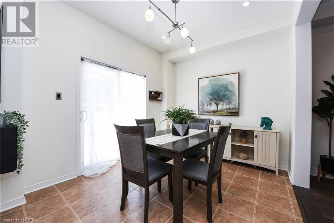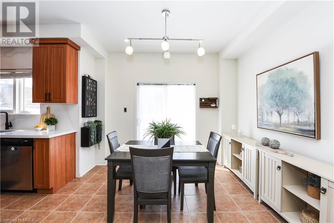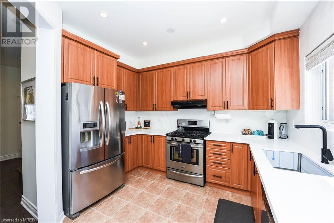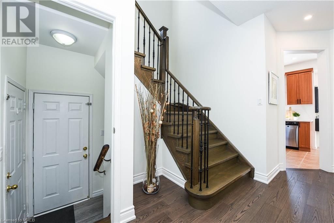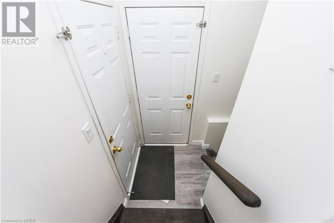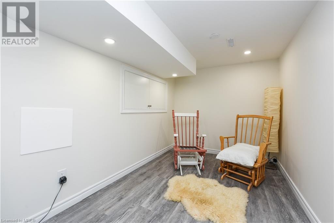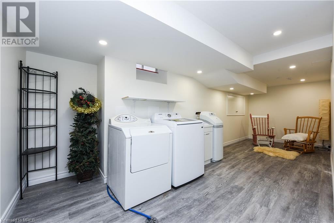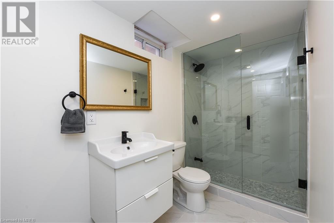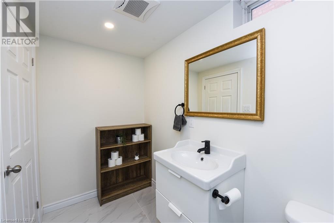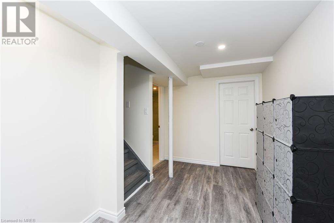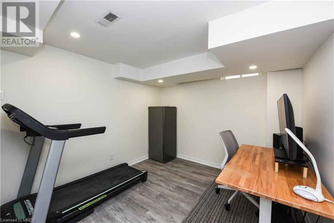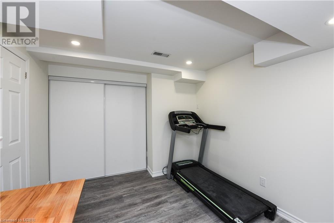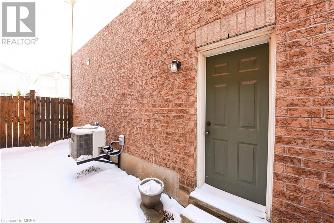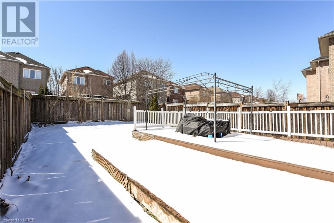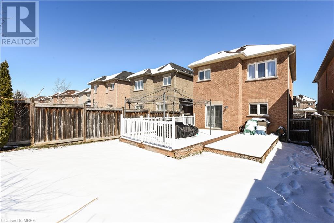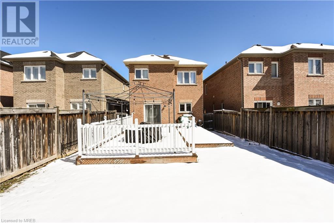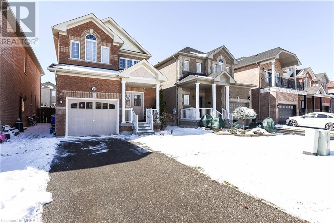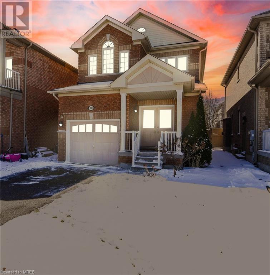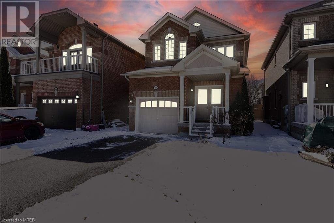4 Bedroom
4 Bathroom
1513
2 Level
Central Air Conditioning
Forced Air
$999,999
STUNNING!Fantastic Opportunity To Own This Beautiful Detached with Double Door Entry ,3+1 Bedroom, 4 Bathroom Home In Desirable South Georgetown.Separate Entrance to finished Basement with 3 pc washroom and bedroom with potential in law-suite.9Ft Ceiling on main floor. POT Lights on main floor and Basement.New A/C (July 2022). Boasting Beautiful Hardwood Floors On Main Level and upstairs.Oak Staircase W/Wrought Iron Pickets,Spacious Kitchen With SS Appliances ,gas stove ,Quartz c/top in kitchen & Overlooking Breakfast area W/Walk Out To Large Two Tier Deck w/Gas line in Backyard.Imagine cozy evenings by the gas fireplace in stunning Open Concept Great Room.Spacious Master With His/Her Closets And 4 pc Ensuite Bath!Walking Distance To Churches, Schools, Parks, Hiking Trails, Biking And Walking Paths.Near to plaza.Ready To Move In And Enjoy! (id:44788)
Property Details
|
MLS® Number
|
40569281 |
|
Property Type
|
Single Family |
|
Amenities Near By
|
Park, Playground, Schools, Shopping |
|
Community Features
|
Quiet Area |
|
Equipment Type
|
Water Heater |
|
Parking Space Total
|
3 |
|
Rental Equipment Type
|
Water Heater |
Building
|
Bathroom Total
|
4 |
|
Bedrooms Above Ground
|
3 |
|
Bedrooms Below Ground
|
1 |
|
Bedrooms Total
|
4 |
|
Appliances
|
Dishwasher, Dryer, Refrigerator, Washer, Gas Stove(s), Window Coverings, Garage Door Opener |
|
Architectural Style
|
2 Level |
|
Basement Development
|
Finished |
|
Basement Type
|
Full (finished) |
|
Construction Style Attachment
|
Detached |
|
Cooling Type
|
Central Air Conditioning |
|
Exterior Finish
|
Brick |
|
Foundation Type
|
Poured Concrete |
|
Half Bath Total
|
1 |
|
Heating Fuel
|
Natural Gas |
|
Heating Type
|
Forced Air |
|
Stories Total
|
2 |
|
Size Interior
|
1513 |
|
Type
|
House |
|
Utility Water
|
Municipal Water |
Parking
Land
|
Acreage
|
No |
|
Land Amenities
|
Park, Playground, Schools, Shopping |
|
Sewer
|
Municipal Sewage System |
|
Size Depth
|
115 Ft |
|
Size Frontage
|
30 Ft |
|
Size Total Text
|
Under 1/2 Acre |
|
Zoning Description
|
Ldr1-4 |
Rooms
| Level |
Type |
Length |
Width |
Dimensions |
|
Second Level |
3pc Bathroom |
|
|
Measurements not available |
|
Second Level |
4pc Bathroom |
|
|
Measurements not available |
|
Second Level |
Bedroom |
|
|
10'4'' x 10'8'' |
|
Second Level |
Bedroom |
|
|
9'3'' x 10'0'' |
|
Second Level |
Primary Bedroom |
|
|
14'7'' x 11'7'' |
|
Basement |
3pc Bathroom |
|
|
Measurements not available |
|
Basement |
Bedroom |
|
|
9'11'' x 10'5'' |
|
Main Level |
2pc Bathroom |
|
|
Measurements not available |
|
Main Level |
Kitchen |
|
|
9'0'' x 11'5'' |
|
Main Level |
Breakfast |
|
|
10'9'' x 9'3'' |
|
Main Level |
Great Room |
|
|
12'8'' x 19'2'' |
https://www.realtor.ca/real-estate/26729939/20-eagleview-way-georgetown

