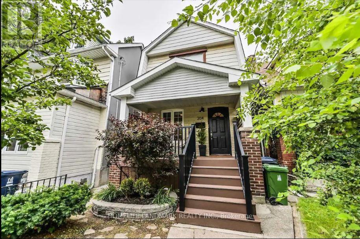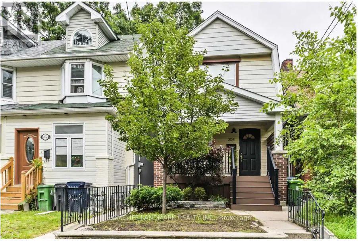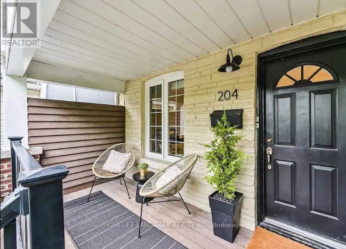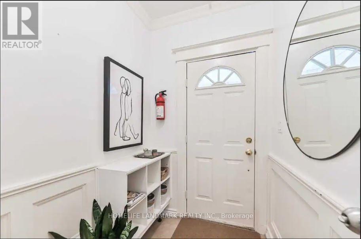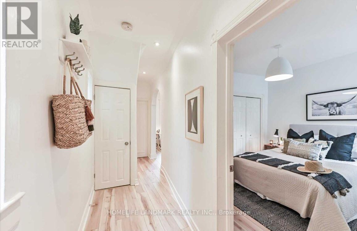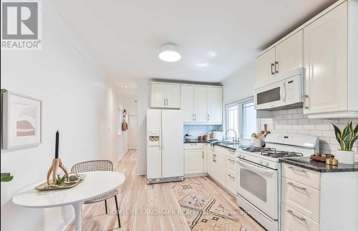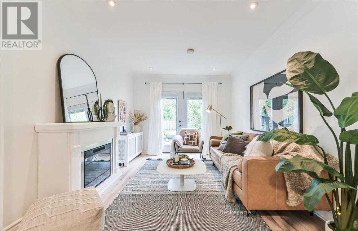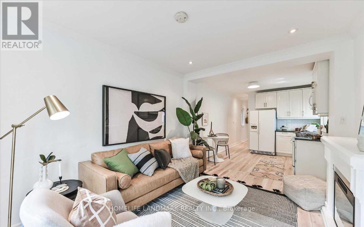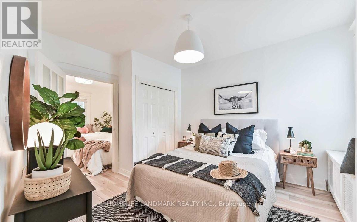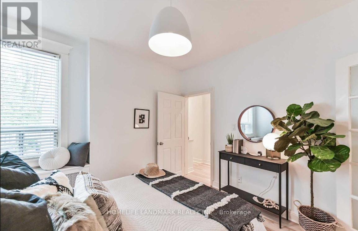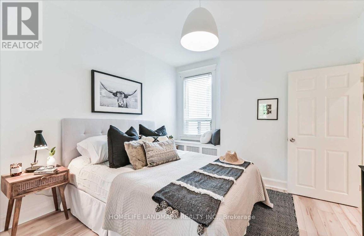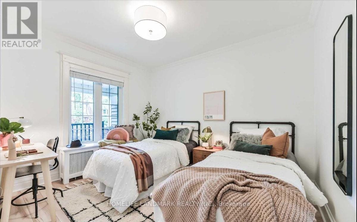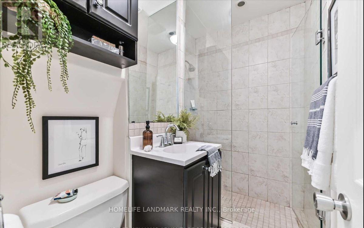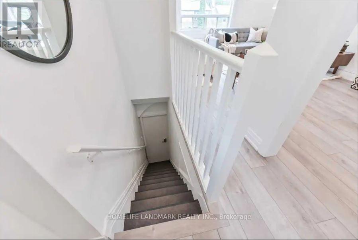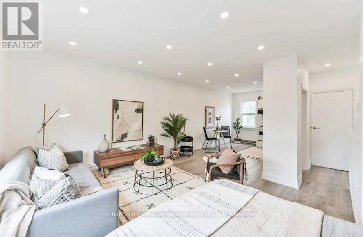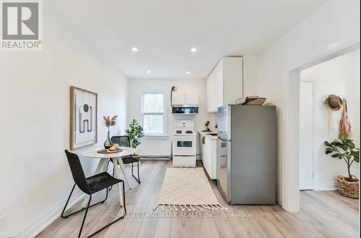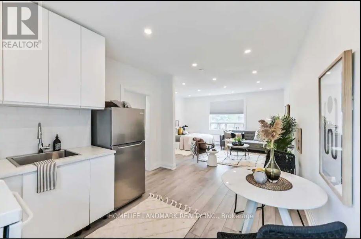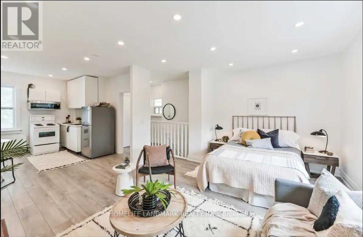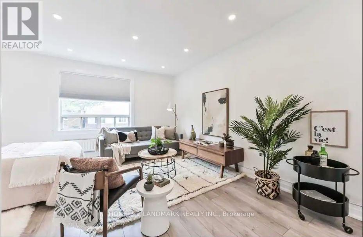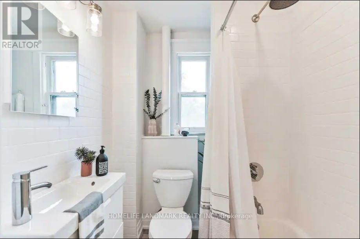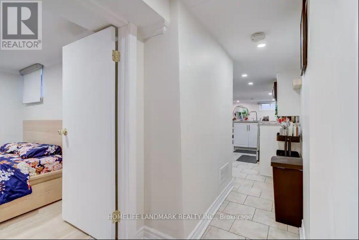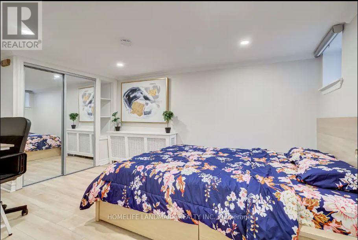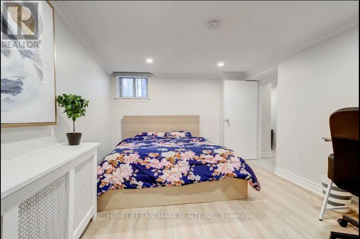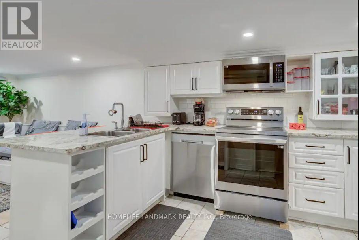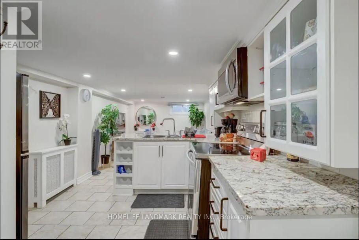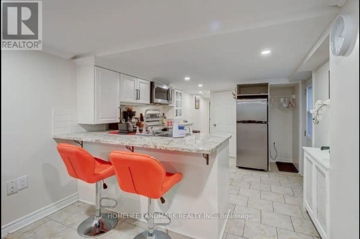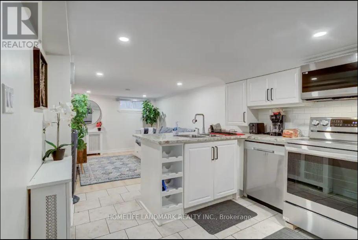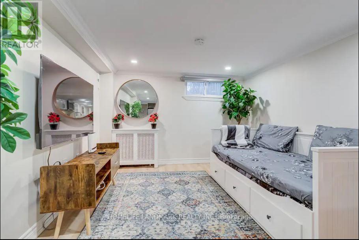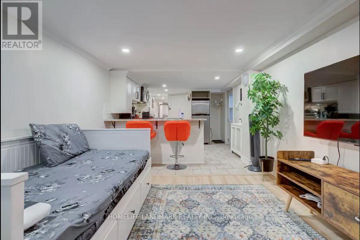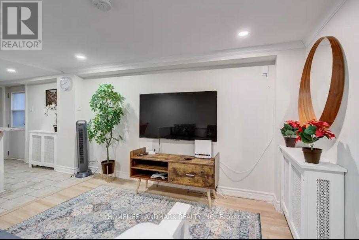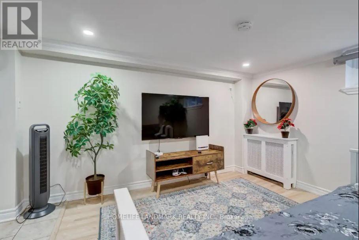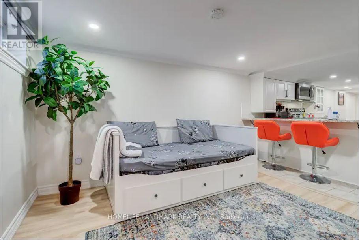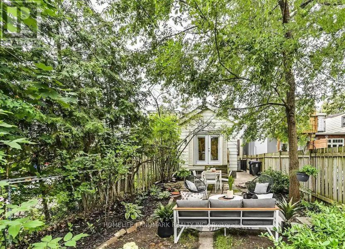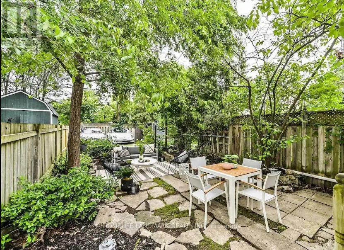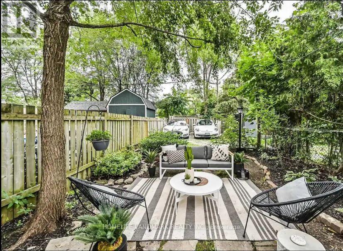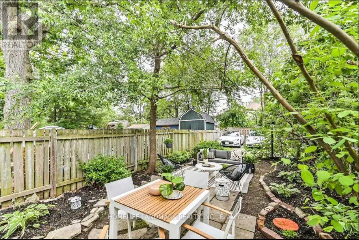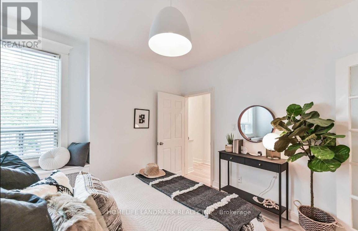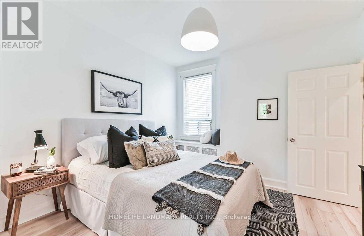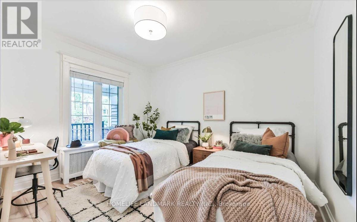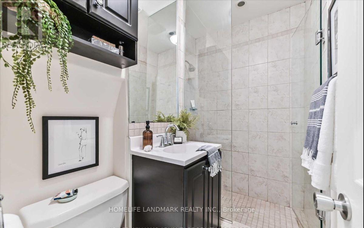4 Bedroom
3 Bathroom
Fireplace
Wall Unit
Baseboard Heaters
$1,199,900
Attention!! Attention!! INVESTORS AND END USERS! Detached Rental Property With Future Laneway Potential, And Located In The Woodbine Mtsa For Future Add-Value Potential! Earn Income With 3-Units At Recent Rents With Excellent Tenants, Producing An Attractive Yield On The Property (NOI & Rent Rolls Available On Request) Easily convertible back to single family, or leave as-is to generate considerable AIRBNB income to offset your mortgage payments!! 2br suite on the main level, Separate Upper Bachelor unit with private kitchen, full bathroom and laundry. 1br walk-up basement w/full bath and shared laundry. Well Maintained, With Timeless And High-Quality Material Selection Throughout The Home, For An Asset That Will Stand The Test Of Time! Situated On A Quiet street and A Stone's Throw From Stephenson Park. Easy Access To Go Train/Subway/Hwy, Schools, Grocery Stores & Restaurants & Cafe's & Beaches. Don't Let This Gem Of A Cash Cow Slip Away! **** EXTRAS **** Legal Description: PT LT 19-20 PL 499E TORONTO AS IN CA681482; S/T & T/W CA681482; CITY OF TORONTO (id:44788)
Property Details
|
MLS® Number
|
E8223116 |
|
Property Type
|
Single Family |
|
Community Name
|
East End-Danforth |
|
Features
|
Lane |
|
Parking Space Total
|
3 |
Building
|
Bathroom Total
|
3 |
|
Bedrooms Above Ground
|
3 |
|
Bedrooms Below Ground
|
1 |
|
Bedrooms Total
|
4 |
|
Basement Features
|
Separate Entrance, Walk-up |
|
Basement Type
|
N/a |
|
Construction Style Attachment
|
Detached |
|
Cooling Type
|
Wall Unit |
|
Exterior Finish
|
Vinyl Siding |
|
Fireplace Present
|
Yes |
|
Heating Fuel
|
Electric |
|
Heating Type
|
Baseboard Heaters |
|
Stories Total
|
2 |
|
Type
|
House |
Land
|
Acreage
|
No |
|
Size Irregular
|
20.87 X 135.37 Ft |
|
Size Total Text
|
20.87 X 135.37 Ft |
Rooms
| Level |
Type |
Length |
Width |
Dimensions |
|
Second Level |
Bedroom 3 |
4.72 m |
3.96 m |
4.72 m x 3.96 m |
|
Second Level |
Living Room |
4.72 m |
3.96 m |
4.72 m x 3.96 m |
|
Second Level |
Kitchen |
3.74 m |
2.8 m |
3.74 m x 2.8 m |
|
Basement |
Living Room |
3.59 m |
3.1 m |
3.59 m x 3.1 m |
|
Basement |
Kitchen |
3.62 m |
2.77 m |
3.62 m x 2.77 m |
|
Basement |
Bedroom 4 |
3.87 m |
2.8 m |
3.87 m x 2.8 m |
|
Ground Level |
Bedroom |
3.62 m |
3.41 m |
3.62 m x 3.41 m |
|
Ground Level |
Bedroom 2 |
3.71 m |
2.77 m |
3.71 m x 2.77 m |
|
Ground Level |
Bathroom |
|
|
Measurements not available |
|
Ground Level |
Kitchen |
3.74 m |
3.1 m |
3.74 m x 3.1 m |
|
Ground Level |
Living Room |
4.72 m |
3.96 m |
4.72 m x 3.96 m |
https://www.realtor.ca/real-estate/26735111/204-oakcrest-ave-toronto-east-end-danforth

