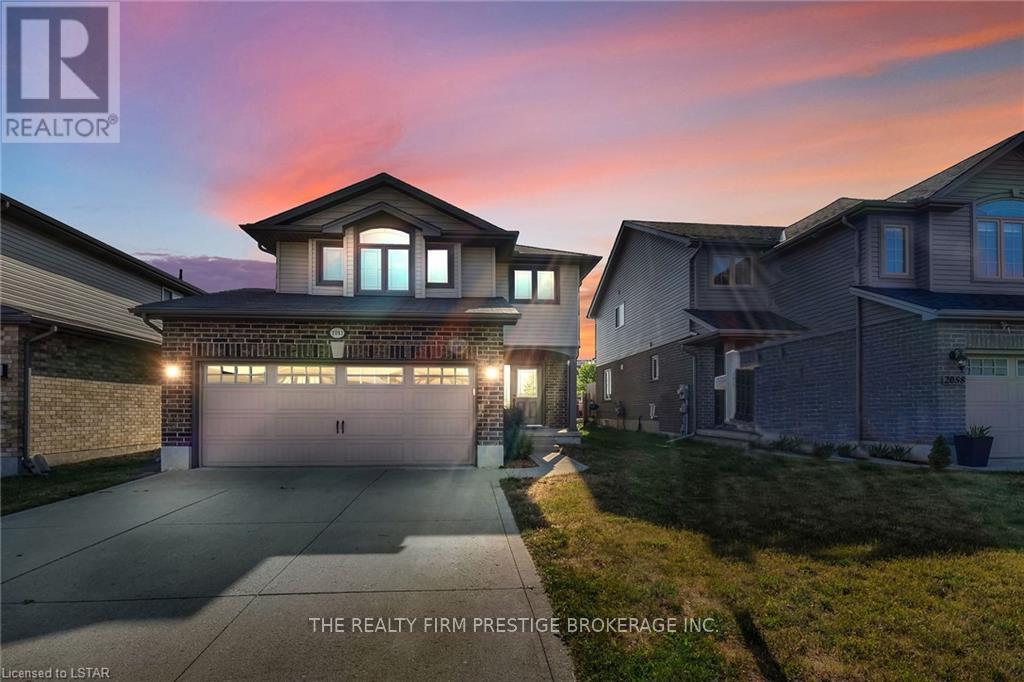5 Bedroom
4 Bathroom
Central Air Conditioning
Forced Air
$829,900
Welcome to 2062 Cherrywood Trail. A beautiful, 2-storey home with 3 levels of finished living space. The generous sized eat-in kitchen features a brand-new fridge and stove and has a patio door leading directly to the backyard deck. A large living room, directly off the kitchen boasts beautiful hardwood floor and large windows providing a room full of natural light. Just off the large foyer is the main floor laundry room and guest powder room. Upstairs you will find 4 large bedrooms, a 4-piece bathroom and a large oversized Primary bedroom with walk-in closet and ensuite bathroom. The newly finished lower level (2023) could be used as an in-law suite with its own kitchenette, family room, 3-piece bathroom and bedroom. With no neighbours behind you, your fully fenced backyard provides privacy and ample space for entertaining friends and family. Close to all amenities, public transportation, great schools and shopping. Don't miss out on your opportunity to make this your dream home. (id:44788)
Property Details
|
MLS® Number
|
X8282672 |
|
Property Type
|
Single Family |
|
Community Name
|
North M |
|
Parking Space Total
|
4 |
Building
|
Bathroom Total
|
4 |
|
Bedrooms Above Ground
|
4 |
|
Bedrooms Below Ground
|
1 |
|
Bedrooms Total
|
5 |
|
Basement Type
|
Full |
|
Construction Style Attachment
|
Detached |
|
Cooling Type
|
Central Air Conditioning |
|
Exterior Finish
|
Brick, Vinyl Siding |
|
Heating Fuel
|
Natural Gas |
|
Heating Type
|
Forced Air |
|
Stories Total
|
2 |
|
Type
|
House |
Parking
Land
|
Acreage
|
No |
|
Size Irregular
|
36.36 X 118.58 Ft |
|
Size Total Text
|
36.36 X 118.58 Ft |
Rooms
| Level |
Type |
Length |
Width |
Dimensions |
|
Second Level |
Primary Bedroom |
4.7 m |
4.57 m |
4.7 m x 4.57 m |
|
Second Level |
Other |
|
|
Measurements not available |
|
Second Level |
Bedroom |
3.12 m |
3.05 m |
3.12 m x 3.05 m |
|
Second Level |
Bedroom |
3.12 m |
3.05 m |
3.12 m x 3.05 m |
|
Second Level |
Bedroom |
3.78 m |
3.35 m |
3.78 m x 3.35 m |
|
Second Level |
Bathroom |
|
|
Measurements not available |
|
Lower Level |
Recreational, Games Room |
6.1 m |
5.72 m |
6.1 m x 5.72 m |
|
Main Level |
Kitchen |
3.15 m |
2.95 m |
3.15 m x 2.95 m |
|
Main Level |
Dining Room |
2.95 m |
2.87 m |
2.95 m x 2.87 m |
|
Main Level |
Living Room |
5.61 m |
3.48 m |
5.61 m x 3.48 m |
|
Main Level |
Foyer |
2.79 m |
1.83 m |
2.79 m x 1.83 m |
|
Main Level |
Laundry Room |
2.44 m |
1.96 m |
2.44 m x 1.96 m |
https://www.realtor.ca/real-estate/26820640/2062-cherrywood-tr-london-north-m











































