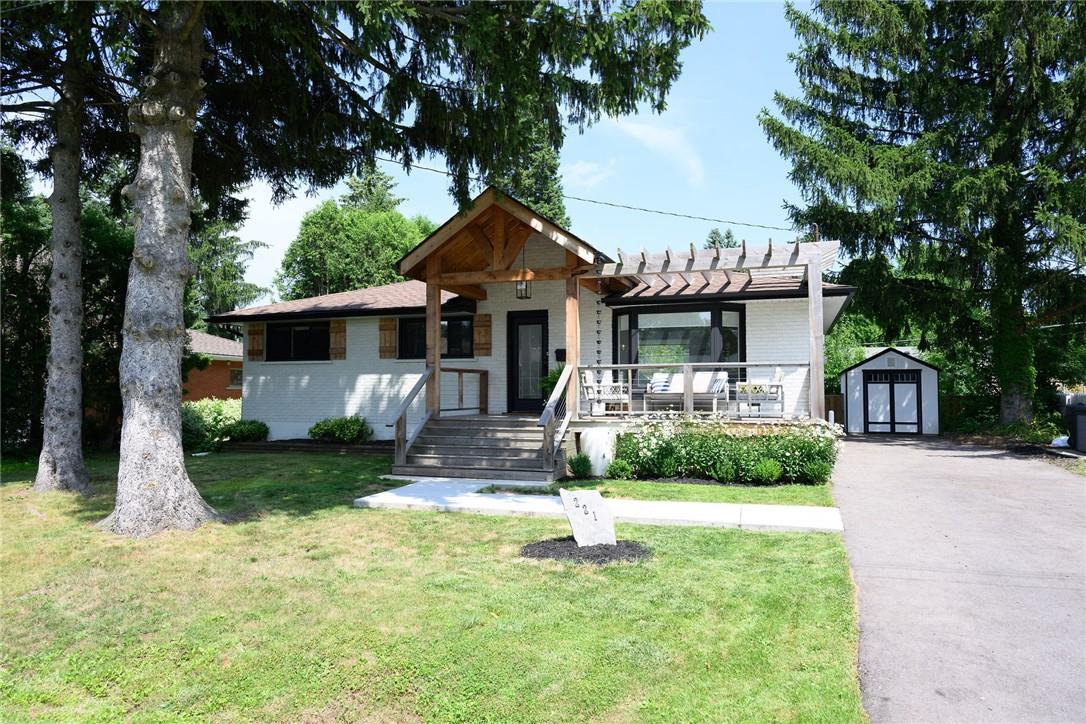3 Bedroom
3 Bathroom
1134 sqft
Bungalow
Fireplace
Central Air Conditioning
Forced Air
$1,149,000
Charming and updated bungalow nestled on a spacious 75ft x 100ft lot, offering an array of desirable features. Boasting nearly 1,200 square feet of living space, this home is ideal for comfortable living. The basement has been intelligently reimagined into an inviting in-law /rental suite in 2020, enhancing versatility. Enjoy the newly added Douglas Fir front porch featuring a sleek Gable roof, perfect for relaxing outdoors, completed in 2021. Inside, discover stylish kitchens and baths, adding a touch of modern elegance. Situated on a peaceful family-friendly court in the sought-after Nakoma/Maple area, convenience is at your doorstep. 2+1 bedrooms, 2.5 baths. Recent updates include a new Furnace, AC, and Hot Water Heater in 2020, along with Fascia, Gutters, and Downspouts. Attic Insulation was added in 2021. A rear concrete pad was installed in 2022, perfect for outdoor gatherings. Additional highlight include a Gas Fireplace and a chic kitchen & backsplash added in 2020. Private fenced yard. The exterior received a fresh coat of paint in 2021, ensuring curb appeal. Don't miss out on this meticulously maintained home offering modern amenities and timeless charm. (id:44788)
Property Details
|
MLS® Number
|
H4192438 |
|
Property Type
|
Single Family |
|
Amenities Near By
|
Golf Course, Public Transit, Recreation, Schools |
|
Community Features
|
Community Centre |
|
Equipment Type
|
None |
|
Features
|
Park Setting, Park/reserve, Golf Course/parkland, Paved Driveway, In-law Suite |
|
Parking Space Total
|
3 |
|
Rental Equipment Type
|
None |
Building
|
Bathroom Total
|
3 |
|
Bedrooms Above Ground
|
2 |
|
Bedrooms Below Ground
|
1 |
|
Bedrooms Total
|
3 |
|
Architectural Style
|
Bungalow |
|
Basement Development
|
Finished |
|
Basement Type
|
Full (finished) |
|
Construction Style Attachment
|
Detached |
|
Cooling Type
|
Central Air Conditioning |
|
Exterior Finish
|
Brick |
|
Fireplace Fuel
|
Electric |
|
Fireplace Present
|
Yes |
|
Fireplace Type
|
Other - See Remarks |
|
Foundation Type
|
Block |
|
Half Bath Total
|
1 |
|
Heating Fuel
|
Natural Gas |
|
Heating Type
|
Forced Air |
|
Stories Total
|
1 |
|
Size Exterior
|
1134 Sqft |
|
Size Interior
|
1134 Sqft |
|
Type
|
House |
|
Utility Water
|
Municipal Water |
Parking
Land
|
Acreage
|
No |
|
Land Amenities
|
Golf Course, Public Transit, Recreation, Schools |
|
Sewer
|
Municipal Sewage System |
|
Size Depth
|
100 Ft |
|
Size Frontage
|
75 Ft |
|
Size Irregular
|
75 X 100 |
|
Size Total Text
|
75 X 100|under 1/2 Acre |
Rooms
| Level |
Type |
Length |
Width |
Dimensions |
|
Sub-basement |
Office |
|
|
10' '' x 12' '' |
|
Sub-basement |
Storage |
|
|
Measurements not available |
|
Sub-basement |
2pc Bathroom |
|
|
Measurements not available |
|
Sub-basement |
4pc Bathroom |
|
|
Measurements not available |
|
Sub-basement |
Bedroom |
|
|
11' 6'' x 11' '' |
|
Sub-basement |
Kitchen |
|
|
14' 7'' x 10' 9'' |
|
Sub-basement |
Recreation Room |
|
|
34' 6'' x 12' '' |
|
Ground Level |
5pc Bathroom |
|
|
Measurements not available |
|
Ground Level |
Bedroom |
|
|
12' '' x 12' '' |
|
Ground Level |
Bedroom |
|
|
23' 2'' x 11' '' |
|
Ground Level |
Dining Room |
|
|
8' '' x 11' 5'' |
|
Ground Level |
Kitchen |
|
|
11' '' x 10' '' |
|
Ground Level |
Living Room |
|
|
20' '' x 14' '' |
|
Ground Level |
Foyer |
|
|
Measurements not available |
https://www.realtor.ca/real-estate/26822506/221-spring-trail-ancaster



















































