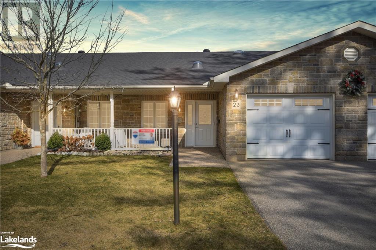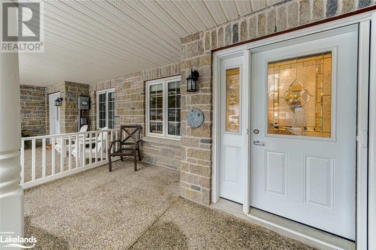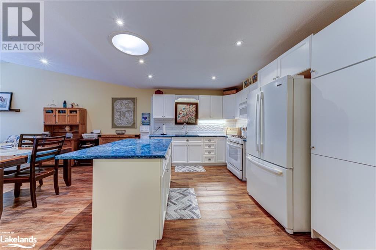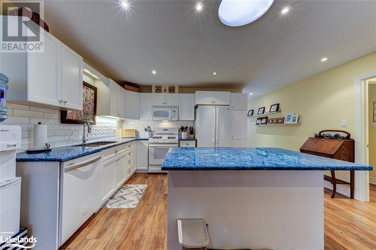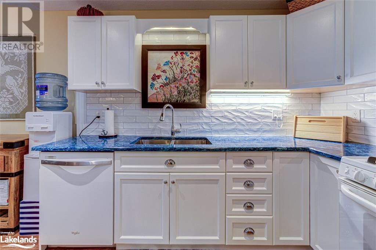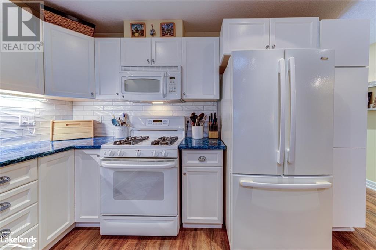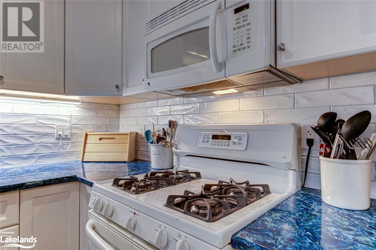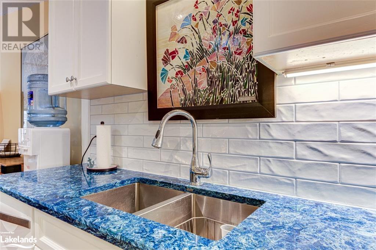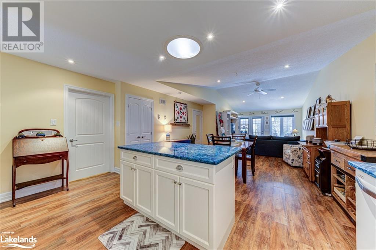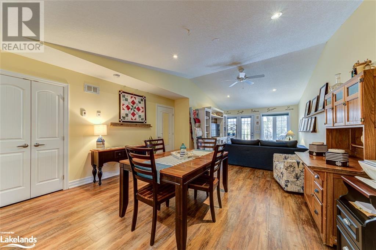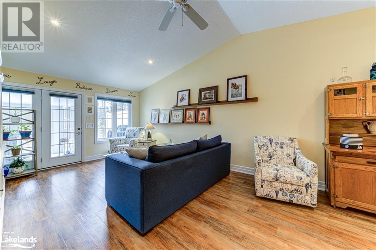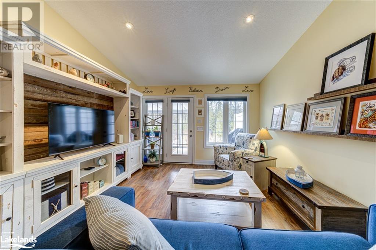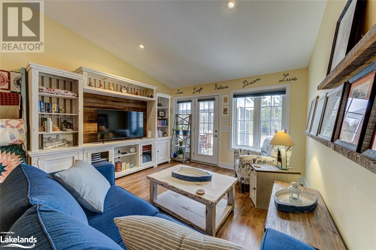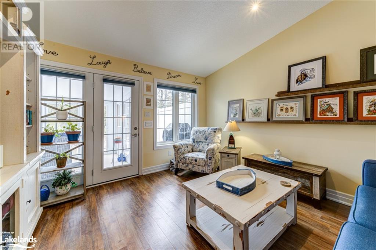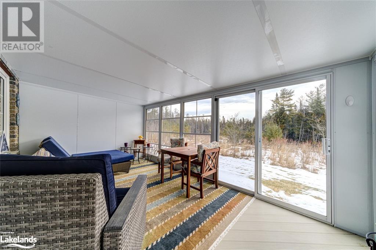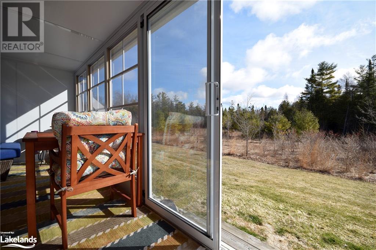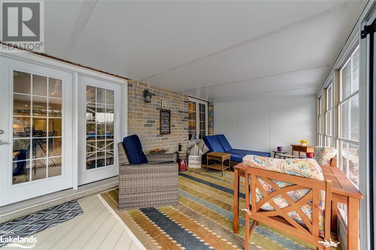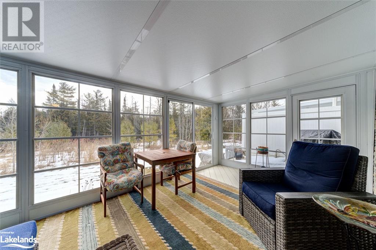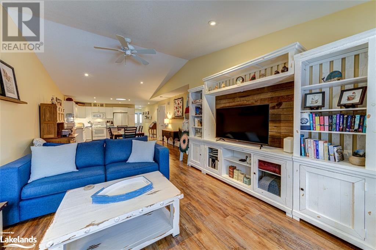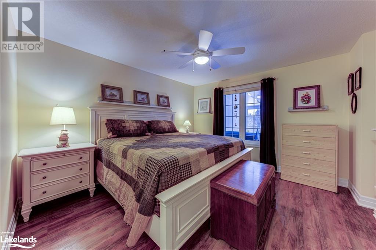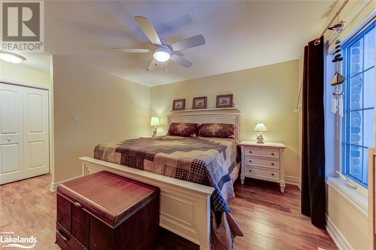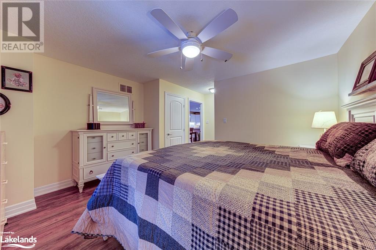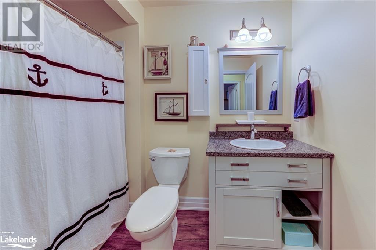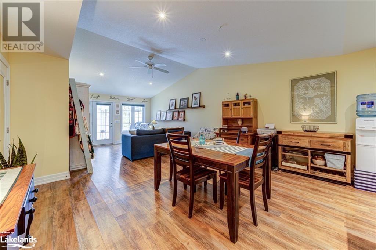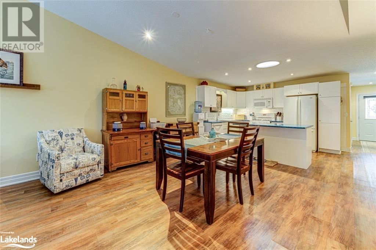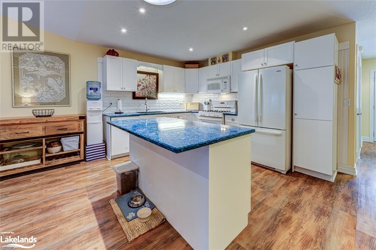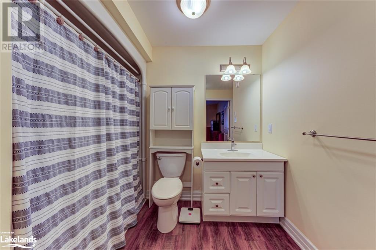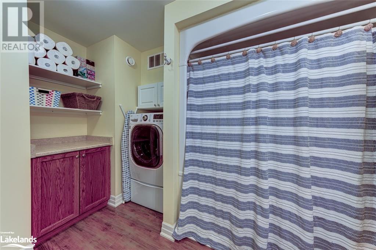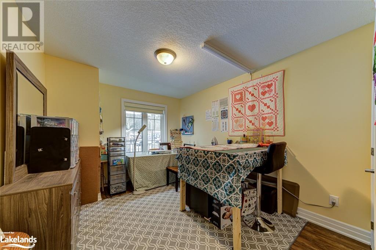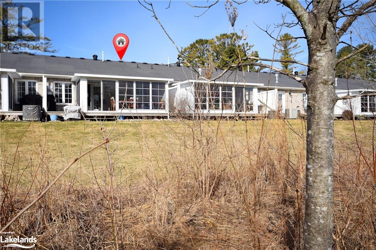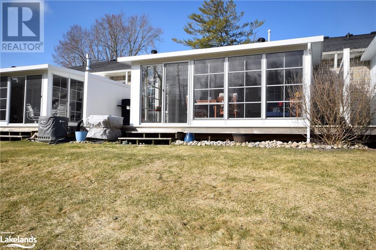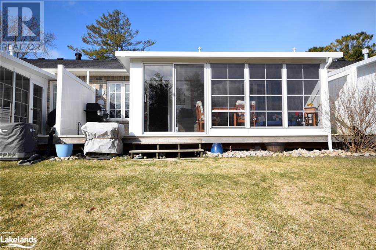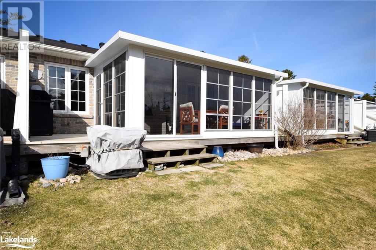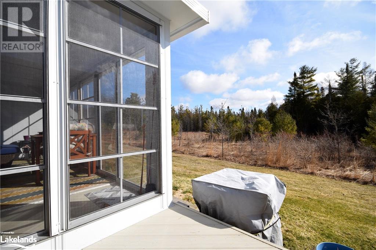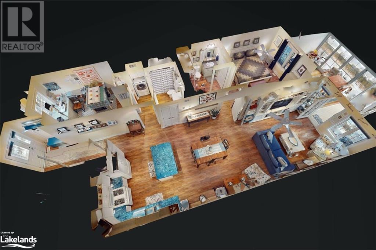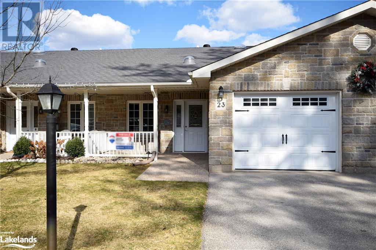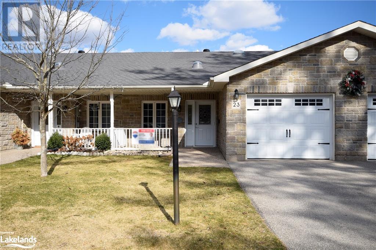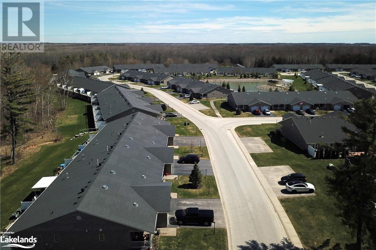2 Bedroom
2 Bathroom
1200
Bungalow
Inground Pool
Central Air Conditioning
Forced Air
Landscaped
$535,000
Welcome to your retirement oasis, located in the highly sought-after private golf course community of Country Meadows. This attached bungalow is all one level and features a covered front porch, an attached garage with inside entry to the home and a large open floor plan with cathedral ceilings. There are two bedrooms and two bathrooms as well as an open-concept kitchen, dining and living room. Additionally, this particular unit includes an upgraded three-four season fully enclosed sunroom on the back of the home that overlooks a forest of mature trees, creating a serene space for relaxing and enjoying nature right from the comfort of your home. Beautiful and durable vinyl plank flooring throughout this upgraded model (including all wet areas), a nautical blue “Cambria” quartz countertops in the kitchen, upgraded white tile backsplash, double under-mounted stainless steel sink, white cabinetry and appliances including a gas stove. Main floor laundry area with an All-in-One laundry unit (washer & dryer) in the 3pc accessible bathroom area. The primary bedroom is very bright and offers a 4pc ensuite and walk-in closet. Country Meadows is a 55+ retirement community that has its very own 9-hole golf course, an in-ground heated pool in the summer and a full Clubhouse for year-round recreation and activities. The area has access to some of the best walking trails in Wasaga Beach! Retirement living here is truly a lifestyle. Local amenities and shopping are also close by and the world's longest freshwater beach! Land Lease details are as follows: Land Lease Cost $779.03 - Taxes for the LOT- $37.14 - Taxes for the STRUCTURE $131.38. The total monthly cost for the new owner/tenant is $947.55 (water/sewer are billed quarterly). (id:44788)
Property Details
|
MLS® Number
|
40546993 |
|
Property Type
|
Single Family |
|
Amenities Near By
|
Golf Nearby, Shopping |
|
Community Features
|
Quiet Area, Community Centre |
|
Equipment Type
|
None |
|
Features
|
Backs On Greenbelt, Paved Driveway, Shared Driveway |
|
Parking Space Total
|
1 |
|
Pool Type
|
Inground Pool |
|
Rental Equipment Type
|
None |
Building
|
Bathroom Total
|
2 |
|
Bedrooms Above Ground
|
2 |
|
Bedrooms Total
|
2 |
|
Appliances
|
Dishwasher, Microwave, Refrigerator, Gas Stove(s), Garage Door Opener |
|
Architectural Style
|
Bungalow |
|
Basement Development
|
Unfinished |
|
Basement Type
|
Crawl Space (unfinished) |
|
Constructed Date
|
2013 |
|
Construction Style Attachment
|
Attached |
|
Cooling Type
|
Central Air Conditioning |
|
Exterior Finish
|
Brick, Stone |
|
Heating Fuel
|
Natural Gas |
|
Heating Type
|
Forced Air |
|
Stories Total
|
1 |
|
Size Interior
|
1200 |
|
Type
|
Row / Townhouse |
|
Utility Water
|
Municipal Water |
Parking
|
Attached Garage
|
|
|
Visitor Parking
|
|
Land
|
Acreage
|
No |
|
Land Amenities
|
Golf Nearby, Shopping |
|
Landscape Features
|
Landscaped |
|
Sewer
|
Municipal Sewage System |
|
Size Total Text
|
Under 1/2 Acre |
|
Zoning Description
|
Residential (r3) |
Rooms
| Level |
Type |
Length |
Width |
Dimensions |
|
Main Level |
Bedroom |
|
|
12'3'' x 10'0'' |
|
Main Level |
3pc Bathroom |
|
|
8'7'' x 6'0'' |
|
Main Level |
4pc Bathroom |
|
|
6'2'' x 9'0'' |
|
Main Level |
Primary Bedroom |
|
|
13'5'' x 12'10'' |
|
Main Level |
Sunroom |
|
|
18'2'' x 10'5'' |
|
Main Level |
Living Room |
|
|
16'8'' x 12'3'' |
|
Main Level |
Dining Room |
|
|
14'8'' x 12'2'' |
|
Main Level |
Kitchen |
|
|
12'8'' x 11'6'' |
|
Main Level |
Foyer |
|
|
3'6'' x 12'1'' |
Utilities
|
Cable
|
Available |
|
Electricity
|
Available |
|
Natural Gas
|
Available |
|
Telephone
|
Available |
https://www.realtor.ca/real-estate/26568741/23-greenway-drive-wasaga-beach

