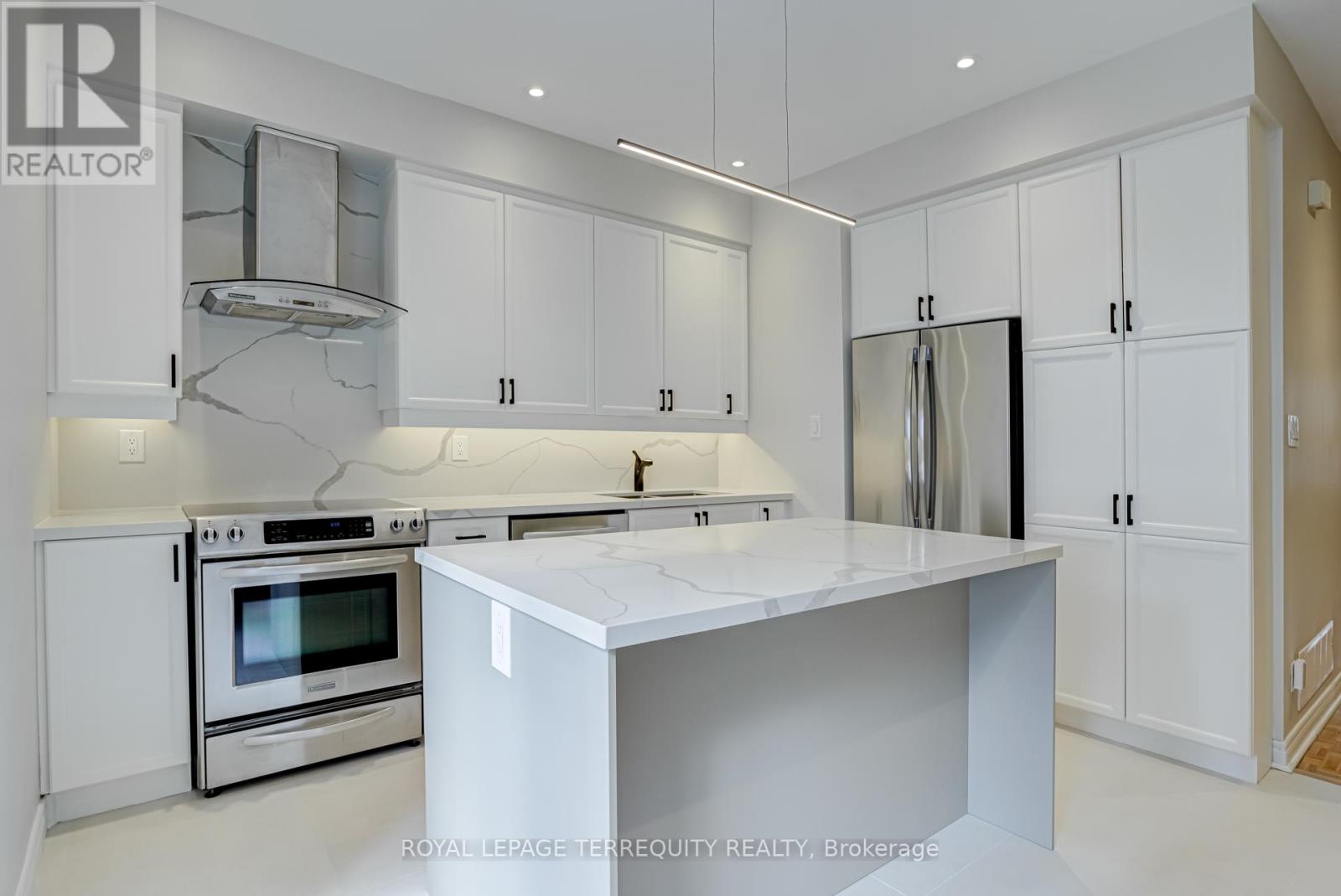4 Bedroom
4 Bathroom
Fireplace
Central Air Conditioning
Forced Air
$5,500 Monthly
Bright & Spacious Modern Home Nestled In The Heart Of Downtown is a Perfect Setting for Family Gatherings & Entertainment. Modern Eat-In Kitchen (Renovated 2023) Featuring Centre Island with Breakfast Bar, Quartz Counters with Book-Matched Backsplash, Custom Coffee Bar with Floating Wooden Shelf, High-End S/S Appliances, Double S/S Sink with Pull-Down Faucet and Ton of Storage! Kitchen Walk-Out Leads to Spacious Wooden Deck (2023), Private Stone-Paved Outdoor Seating Oasis Meant for Entertaining & Large 1-Car-Garage. Expansive Open Concept LR/DR with Gas Fireplace & 10 Ft Ceilings. Two Primary Bedrooms (2nd & 3rd Floor), Two Beautifully Renovated Spa-Like Bathrooms (2023) on Second Floor. Relax In 3rd Floor Primary Bedroom with En-Suite Bath, Large Closet & Private Outdoor Terrace. Laundry Room On 2nd Floor (Inside Bathroom), Pot Lights with Dimmers & Ample Storage Throughout. Family-Sized Recreation Room in Basement with High Ceilings, Pot Lights & Bamboo Flooring Will House All Your Parties, Hobbies & Games. Walk-Transit-Bike Score 96-100-99. Renovated & Painted In Neutral Colors (2023), This Home is Meticulous & Move-In Ready. Shows A+++. **** EXTRAS **** AC Unit Will Be Re-Connected Well Prior June 1, 2024. (id:44788)
Property Details
|
MLS® Number
|
C8227426 |
|
Property Type
|
Single Family |
|
Community Name
|
Moss Park |
|
Amenities Near By
|
Park, Public Transit |
|
Features
|
Lane |
|
Parking Space Total
|
1 |
Building
|
Bathroom Total
|
4 |
|
Bedrooms Above Ground
|
3 |
|
Bedrooms Below Ground
|
1 |
|
Bedrooms Total
|
4 |
|
Basement Development
|
Finished |
|
Basement Type
|
Full (finished) |
|
Construction Style Attachment
|
Attached |
|
Cooling Type
|
Central Air Conditioning |
|
Exterior Finish
|
Brick |
|
Fireplace Present
|
Yes |
|
Heating Fuel
|
Natural Gas |
|
Heating Type
|
Forced Air |
|
Stories Total
|
3 |
|
Type
|
Row / Townhouse |
Parking
Land
|
Acreage
|
No |
|
Land Amenities
|
Park, Public Transit |
|
Size Irregular
|
17.52 X 99.07 Ft |
|
Size Total Text
|
17.52 X 99.07 Ft |
Rooms
| Level |
Type |
Length |
Width |
Dimensions |
|
Second Level |
Primary Bedroom |
4.52 m |
3.78 m |
4.52 m x 3.78 m |
|
Second Level |
Bedroom 3 |
4.52 m |
2.92 m |
4.52 m x 2.92 m |
|
Third Level |
Primary Bedroom |
6.6 m |
3.4 m |
6.6 m x 3.4 m |
|
Third Level |
Other |
4.37 m |
3.53 m |
4.37 m x 3.53 m |
|
Basement |
Bedroom 4 |
4.27 m |
2.72 m |
4.27 m x 2.72 m |
|
Basement |
Recreational, Games Room |
8.23 m |
4.34 m |
8.23 m x 4.34 m |
|
Main Level |
Living Room |
4.52 m |
4.39 m |
4.52 m x 4.39 m |
|
Main Level |
Dining Room |
4.52 m |
4.39 m |
4.52 m x 4.39 m |
|
Main Level |
Kitchen |
4.68 m |
4.52 m |
4.68 m x 4.52 m |
|
Main Level |
Foyer |
4.27 m |
1.28 m |
4.27 m x 1.28 m |
Utilities
https://www.realtor.ca/real-estate/26741129/244-george-st-toronto-moss-park











































