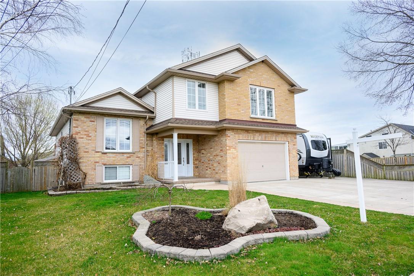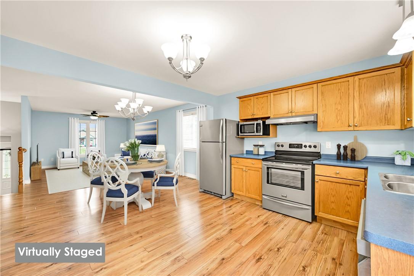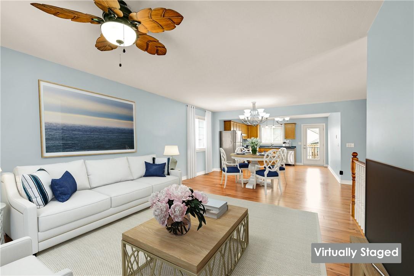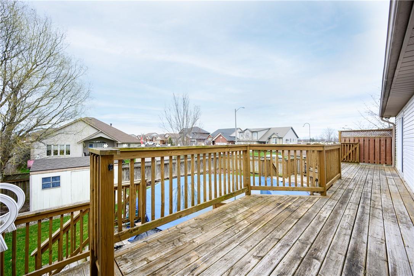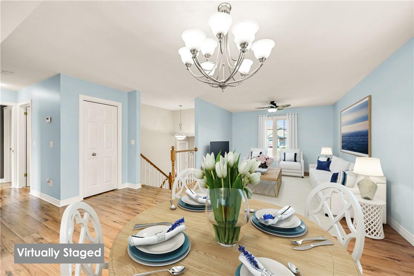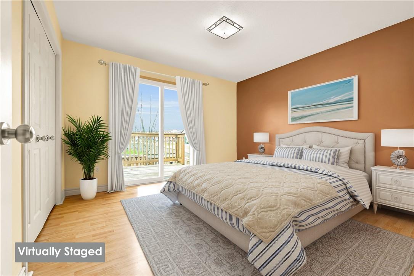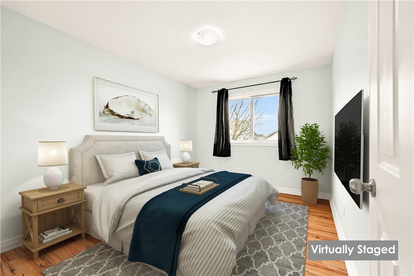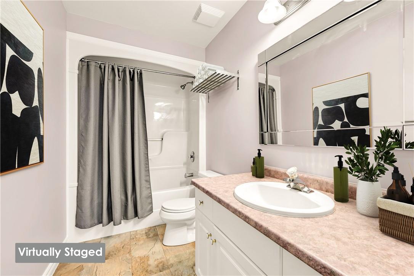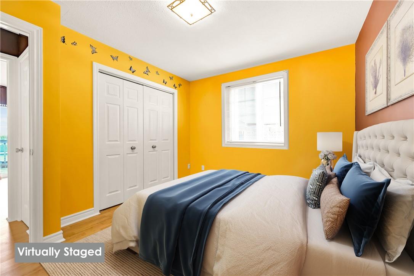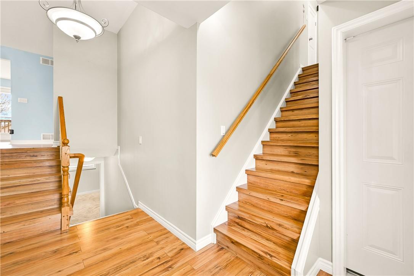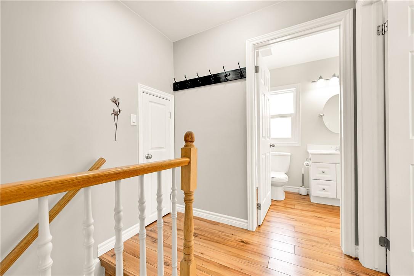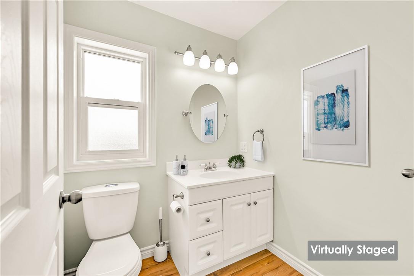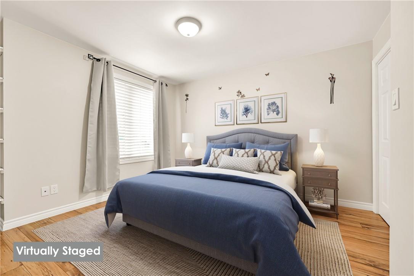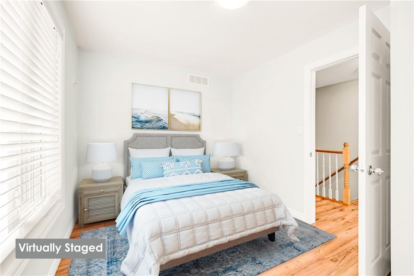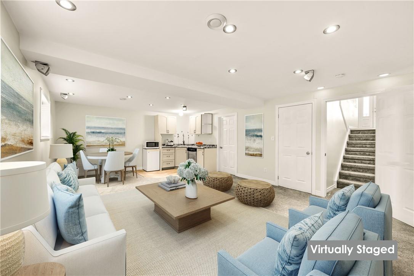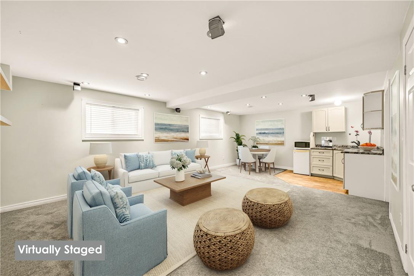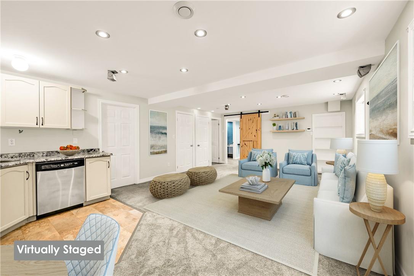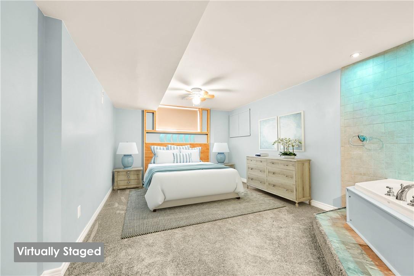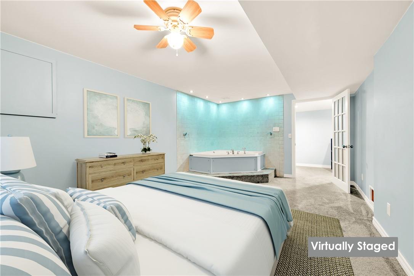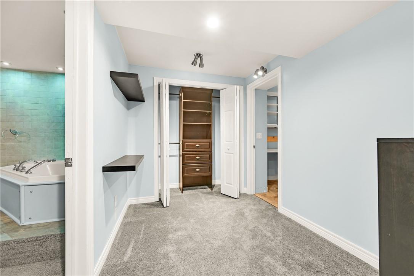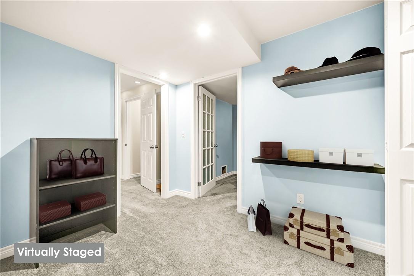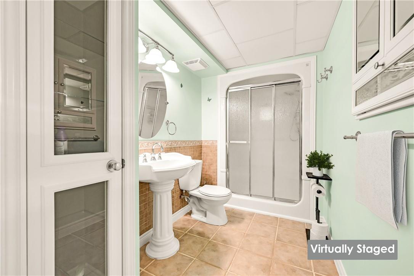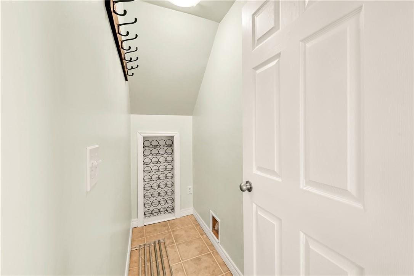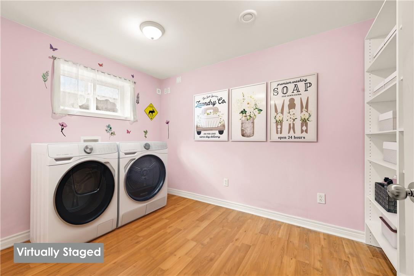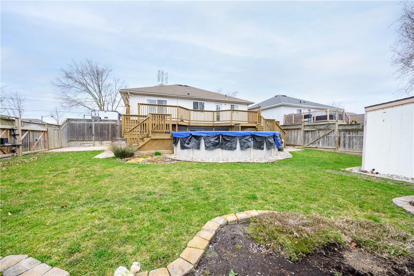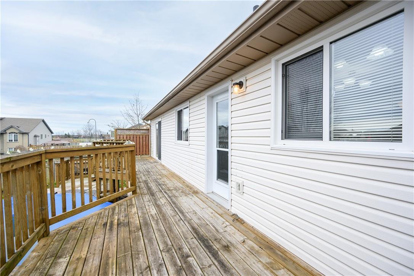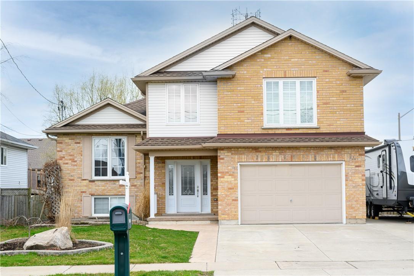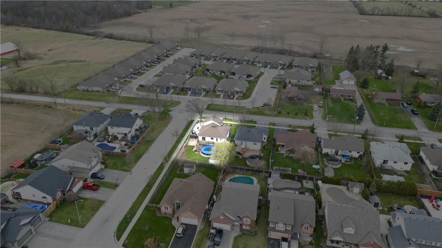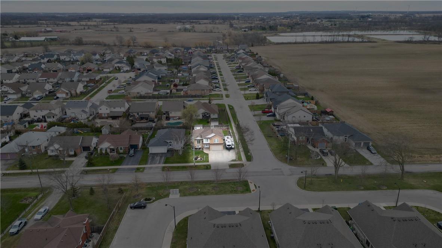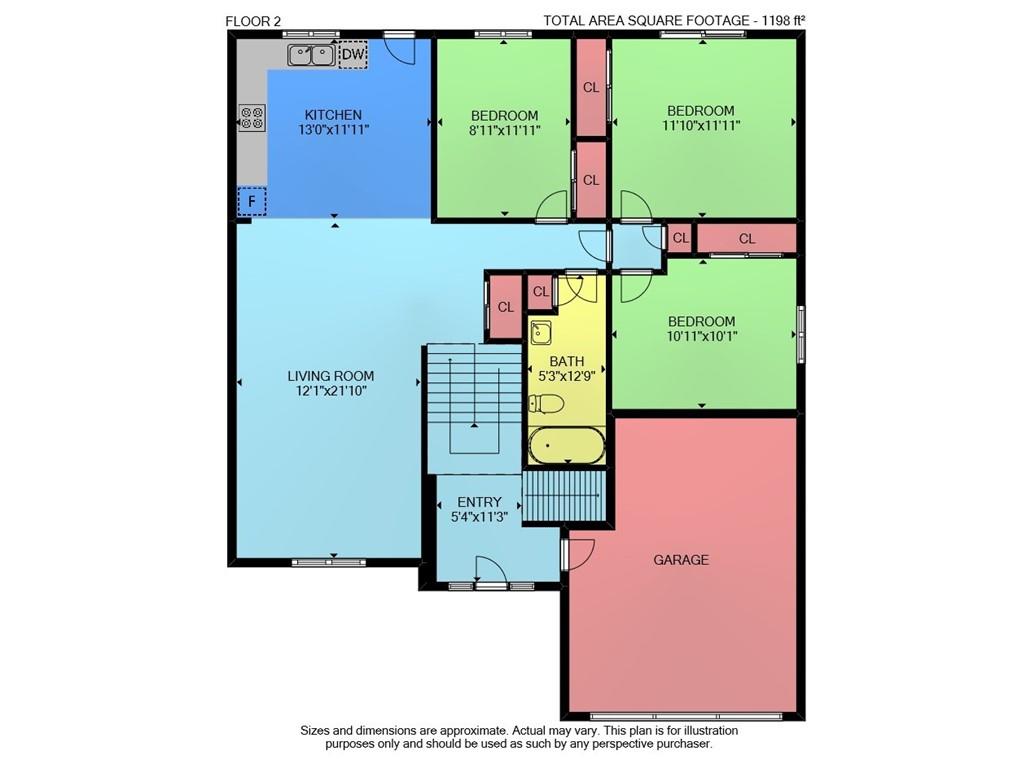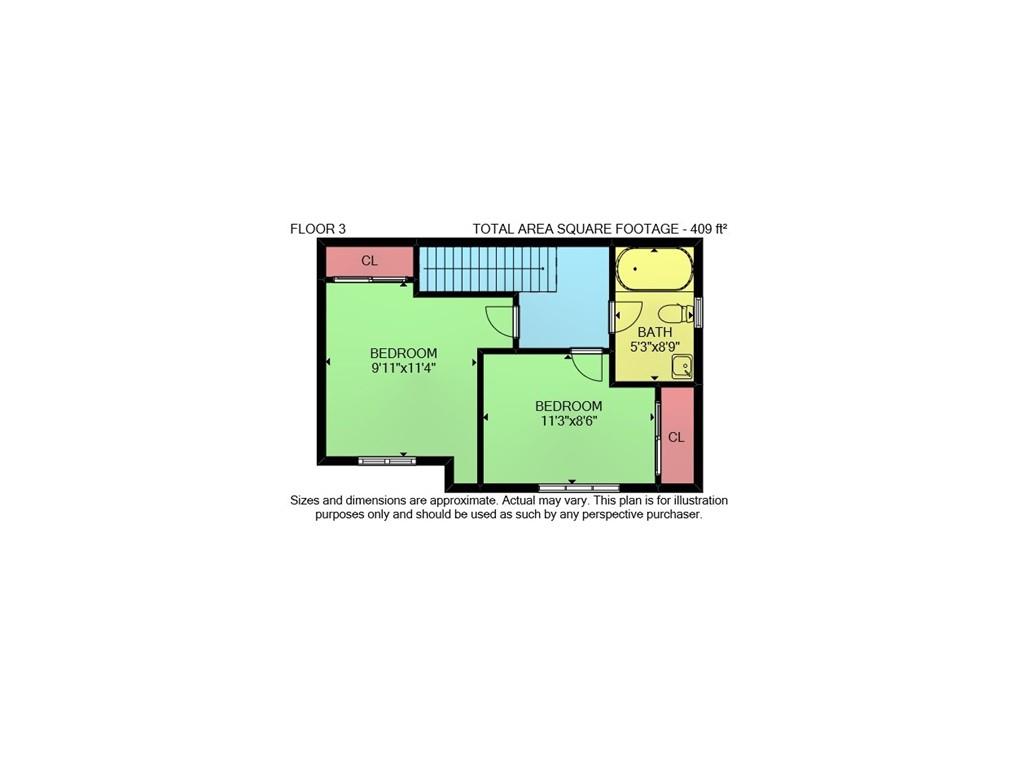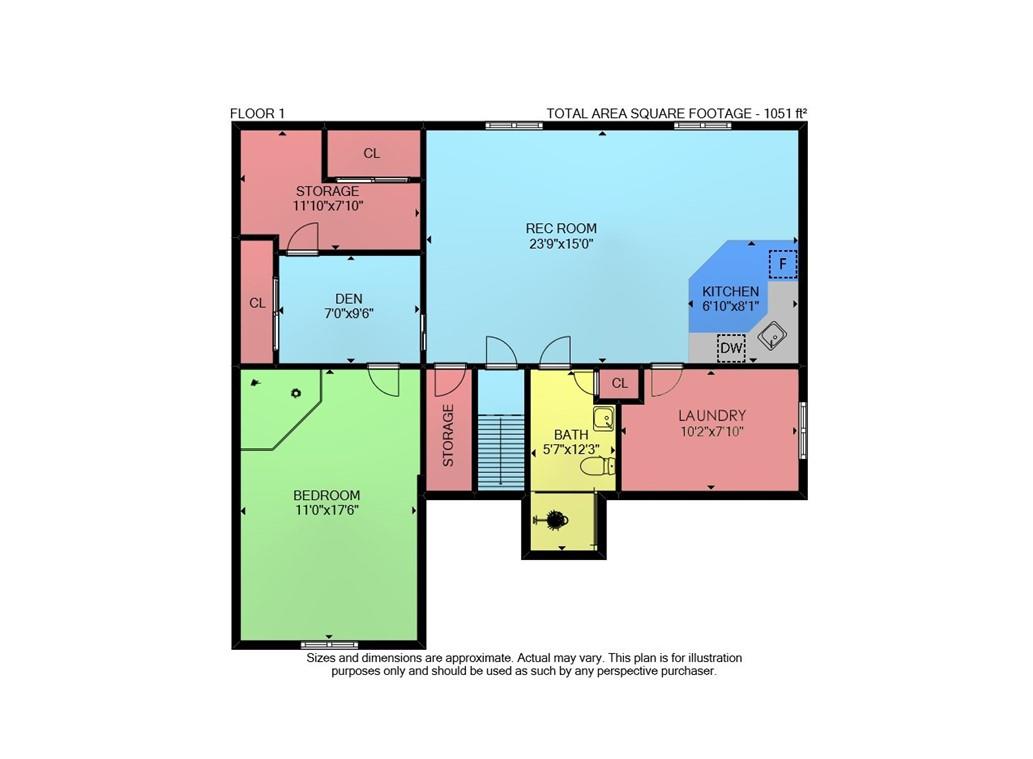2451 Shurie Road Smithville, Ontario L0R 2A0
$849,000
INCREDIBLE, MULTI-LEVEL, MULTI-LIVING FAMILY HOME … this DeHaan-built Elevated Ranch with ADDED LOFT AREA (architect designed w/2 bedrooms and full bath), PLUS a FULLY FINISHED IN-LAW on lower level (including a KITCHEN) will surely impress any family looking for extra “professionally” finished living space (2,658 SF). OPEN CONCEPT main living area offers deck access from the kitchen, a full bath, and an additional 3 bedrooms above ground - Primary bedroom with mini kitchenette in closet PLUS walk-out to deck thru sliding doors. LOWER LEVEL offers an oversized bedroom with spa-like jacuzzi tub, a full bathroom, a dressing room, wine closet and SO MUCH MORE! On a 60’ x 120’ property with an XL concrete drive that parks 3-4 vehicles side-by-side (including space for an RV), a fenced yard with carefully crafted wooden deck with spindles and stairs to grass, a 21’ Above Ground pool, shed & hydro PLUS additional automatic cantilever “side entrance” gate. 2451 Shurie Road in Smithville is a “MUST SEE” - just minutes to downtown, churches, schools, healthcare, all amenities, golf and just minutes to Highway 20. CLICK ON MULTIMEDIA for video tour, floor plans, drone photos & more. (id:44788)
Open House
This property has open houses!
2:00 pm
Ends at:4:00 pm
Property Details
| MLS® Number | H4190065 |
| Property Type | Single Family |
| Amenities Near By | Recreation, Schools |
| Community Features | Community Centre |
| Equipment Type | None |
| Features | Park Setting, Park/reserve, Double Width Or More Driveway, Sump Pump, Automatic Garage Door Opener, In-law Suite |
| Parking Space Total | 6 |
| Pool Type | Above Ground Pool |
| Rental Equipment Type | None |
| Structure | Shed |
Building
| Bathroom Total | 3 |
| Bedrooms Above Ground | 5 |
| Bedrooms Below Ground | 1 |
| Bedrooms Total | 6 |
| Appliances | Dishwasher, Dryer, Refrigerator, Stove, Washer & Dryer, Window Coverings |
| Basement Development | Finished |
| Basement Type | Full (finished) |
| Constructed Date | 2001 |
| Construction Style Attachment | Detached |
| Cooling Type | Central Air Conditioning |
| Exterior Finish | Brick, Vinyl Siding |
| Foundation Type | Poured Concrete |
| Heating Fuel | Natural Gas |
| Heating Type | Forced Air |
| Size Exterior | 1607 Sqft |
| Size Interior | 1607 Sqft |
| Type | House |
| Utility Water | Municipal Water |
Parking
| Attached Garage |
Land
| Acreage | No |
| Land Amenities | Recreation, Schools |
| Sewer | Municipal Sewage System |
| Size Depth | 120 Ft |
| Size Frontage | 60 Ft |
| Size Irregular | 60 X 120 |
| Size Total Text | 60 X 120|under 1/2 Acre |
| Zoning Description | R2 |
Rooms
| Level | Type | Length | Width | Dimensions |
|---|---|---|---|---|
| Second Level | 4pc Bathroom | 5' 3'' x 8' 9'' | ||
| Second Level | Bedroom | 11' 3'' x 8' 6'' | ||
| Second Level | Bedroom | 9' 11'' x 11' 4'' | ||
| Basement | Laundry Room | 10' 2'' x 7' 10'' | ||
| Basement | 3pc Bathroom | 5' 7'' x 12' 3'' | ||
| Basement | Wine Cellar | Measurements not available | ||
| Basement | Storage | 11' 10'' x 7' 10'' | ||
| Basement | Other | 7' 0'' x 9' 6'' | ||
| Basement | Bedroom | 11' 0'' x 17' 6'' | ||
| Basement | Kitchen | 6' 10'' x 8' 1'' | ||
| Basement | Family Room | 23' 9'' x 15' 0'' | ||
| Ground Level | 4pc Bathroom | 5' 3'' x 12' 9'' | ||
| Ground Level | Bedroom | 10' 11'' x 10' 1'' | ||
| Ground Level | Bedroom | 11' 10'' x 11' 11'' | ||
| Ground Level | Bedroom | 8' 11'' x 11' 11'' | ||
| Ground Level | Kitchen | 13' 0'' x 11' 11'' | ||
| Ground Level | Living Room/dining Room | 12' 1'' x 21' 10'' | ||
| Ground Level | Foyer | 5' 4'' x 11' 3'' |
https://www.realtor.ca/real-estate/26738494/2451-shurie-road-smithville
Interested?
Contact us for more information

