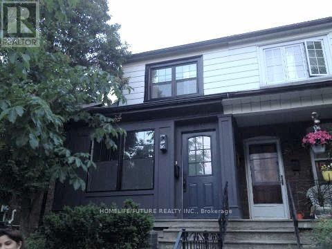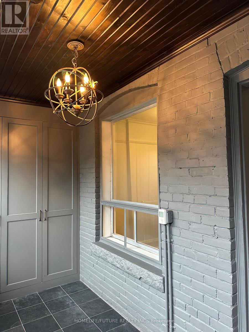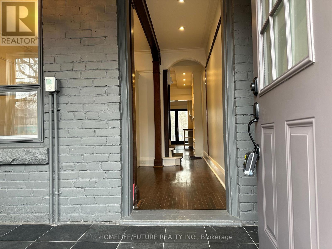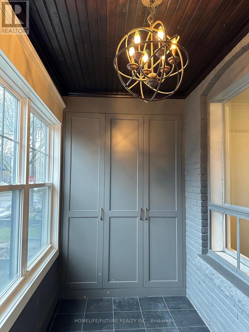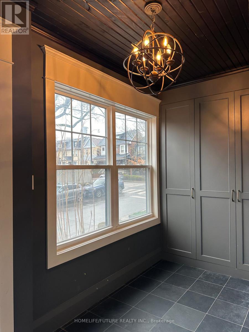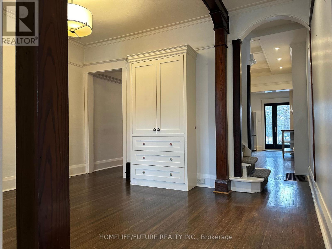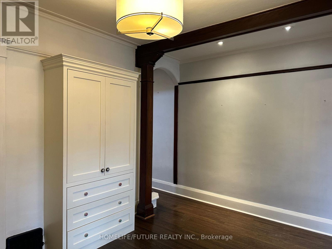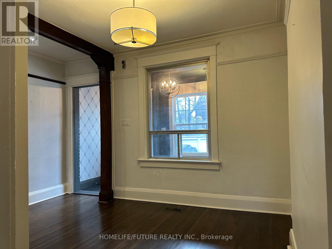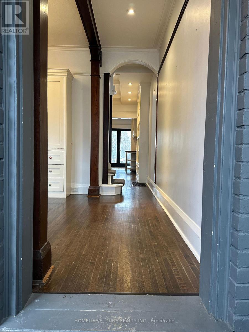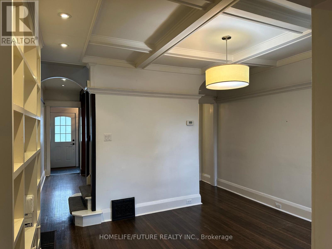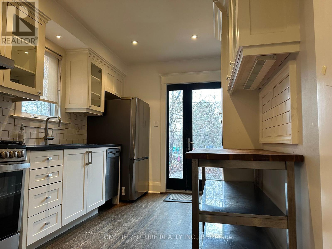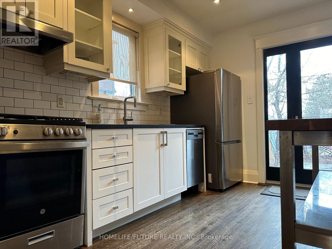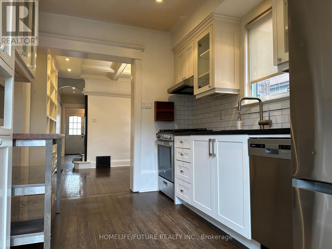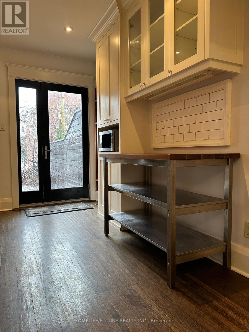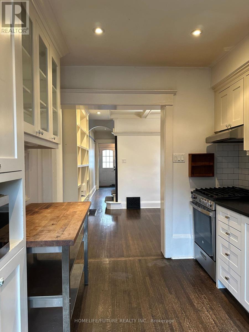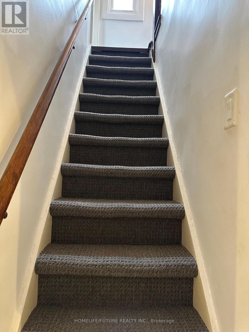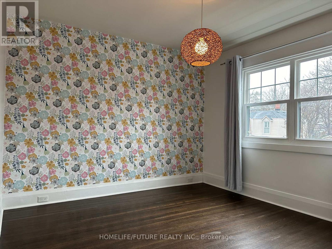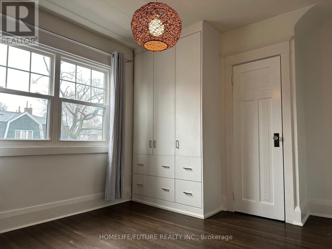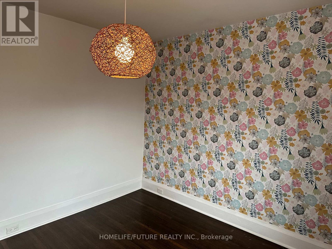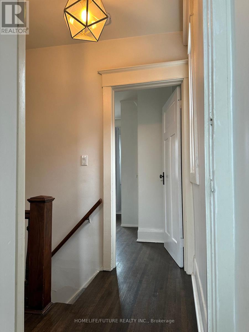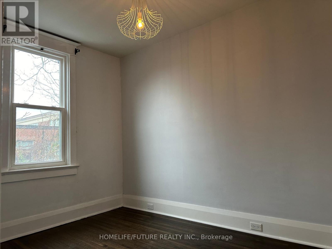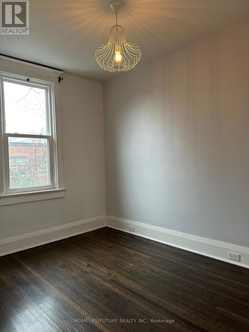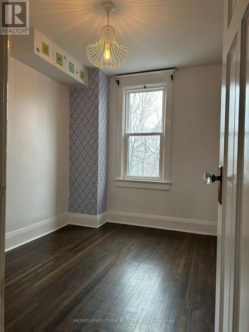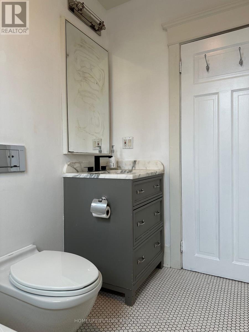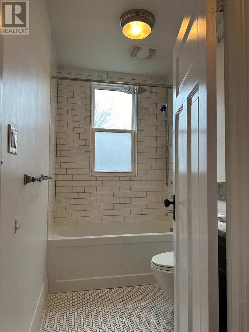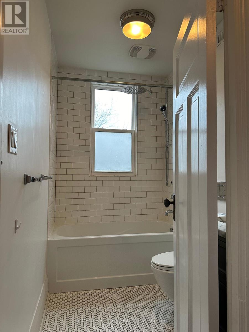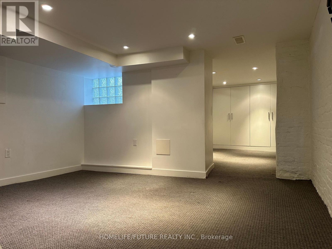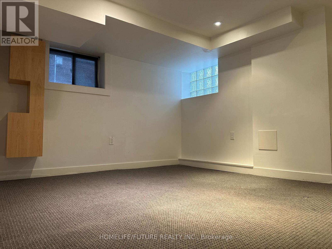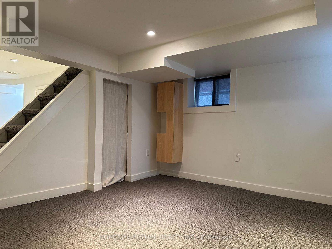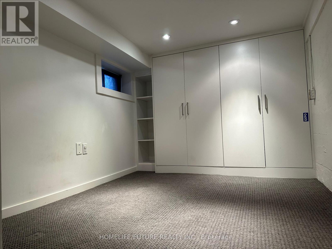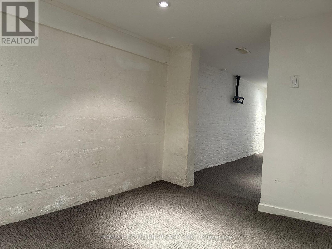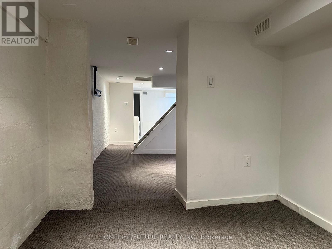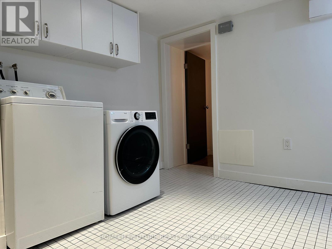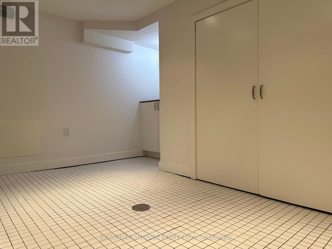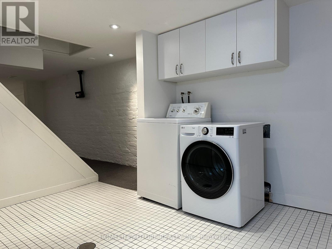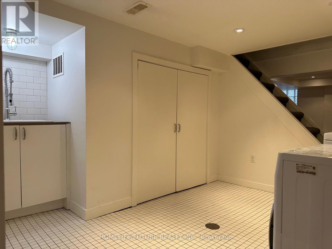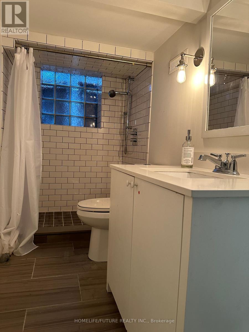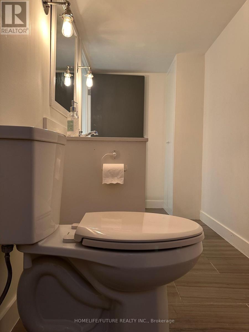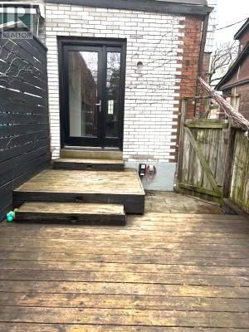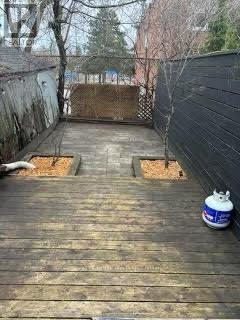4 Bedroom
2 Bathroom
Central Air Conditioning
Forced Air
$4,000 Monthly
Ready to Move In! Perfect For Family & Professionals the Entire House For Rent In Highly Desirable Wichwood/Hillcrest Village Area. Suitable Working From Home With 3 Bedrooms, 2 Full Washrooms, 9 Ft Ceiling, Separate Living & Dining, Updated Kitchen W/Ample Cabinets, Kitchen Island, Main & Upper Floor Have Hardwood Flooring, Finished Basement Features Family Room And Office Room, Modern Led Lighting & Pot Lights In The Basement. Portico Heated Floors, Mutual Driveway, Lovely Private Backyard, Steps To two Public Schools, Park, TTC, Shops & Restaurants. Walk Score 91, Transit Score 85. **** EXTRAS **** Tenants Are Responsible For All Utilities, Snow Removal & Lawn Care (id:44788)
Property Details
|
MLS® Number
|
C8227342 |
|
Property Type
|
Single Family |
|
Community Name
|
Wychwood |
|
Amenities Near By
|
Park, Place Of Worship, Public Transit, Schools |
|
Parking Space Total
|
1 |
Building
|
Bathroom Total
|
2 |
|
Bedrooms Above Ground
|
2 |
|
Bedrooms Below Ground
|
2 |
|
Bedrooms Total
|
4 |
|
Basement Development
|
Finished |
|
Basement Type
|
N/a (finished) |
|
Construction Style Attachment
|
Semi-detached |
|
Cooling Type
|
Central Air Conditioning |
|
Exterior Finish
|
Aluminum Siding, Brick |
|
Heating Fuel
|
Natural Gas |
|
Heating Type
|
Forced Air |
|
Stories Total
|
2 |
|
Type
|
House |
Land
|
Acreage
|
No |
|
Land Amenities
|
Park, Place Of Worship, Public Transit, Schools |
|
Size Irregular
|
20.67 X 80 Ft |
|
Size Total Text
|
20.67 X 80 Ft |
Rooms
| Level |
Type |
Length |
Width |
Dimensions |
|
Second Level |
Primary Bedroom |
3.39 m |
3.3 m |
3.39 m x 3.3 m |
|
Second Level |
Bedroom 2 |
3.3 m |
2.4 m |
3.3 m x 2.4 m |
|
Basement |
Family Room |
3.87 m |
3.23 m |
3.87 m x 3.23 m |
|
Basement |
Bedroom |
3.05 m |
2.45 m |
3.05 m x 2.45 m |
|
Basement |
Laundry Room |
3.16 m |
2.45 m |
3.16 m x 2.45 m |
|
Main Level |
Foyer |
3.6 m |
1.6 m |
3.6 m x 1.6 m |
|
Main Level |
Living Room |
3.9 m |
3.5 m |
3.9 m x 3.5 m |
|
Main Level |
Dining Room |
3.35 m |
3.65 m |
3.35 m x 3.65 m |
|
Main Level |
Kitchen |
3.35 m |
2.65 m |
3.35 m x 2.65 m |
https://www.realtor.ca/real-estate/26741118/249-benson-ave-toronto-wychwood

