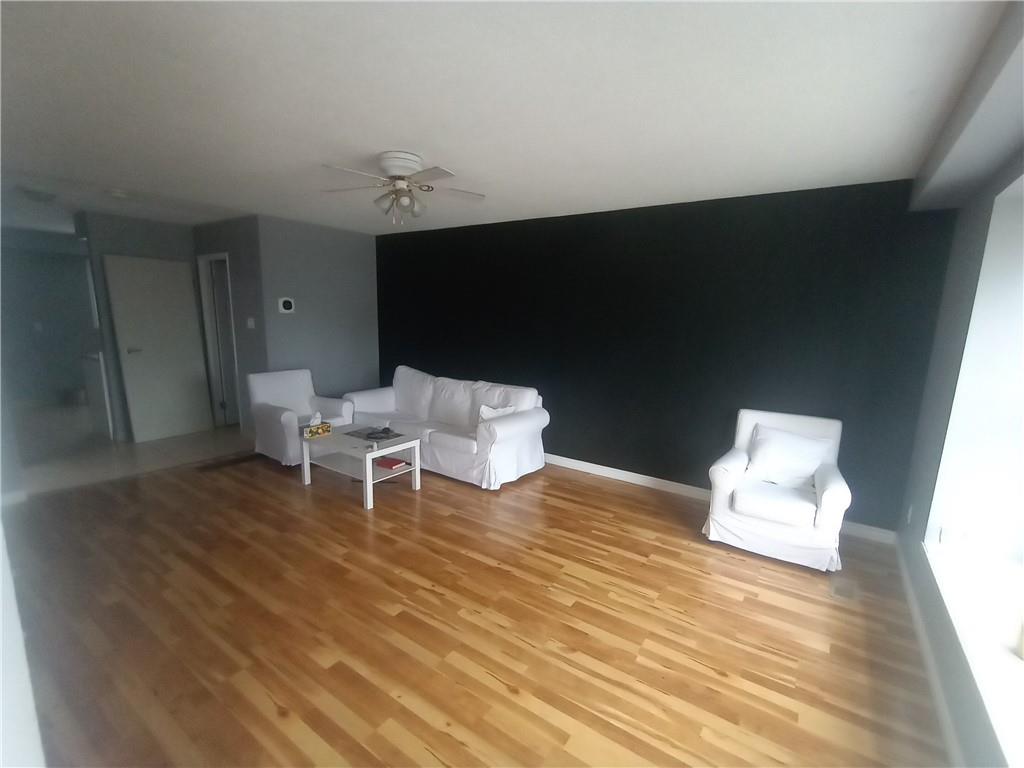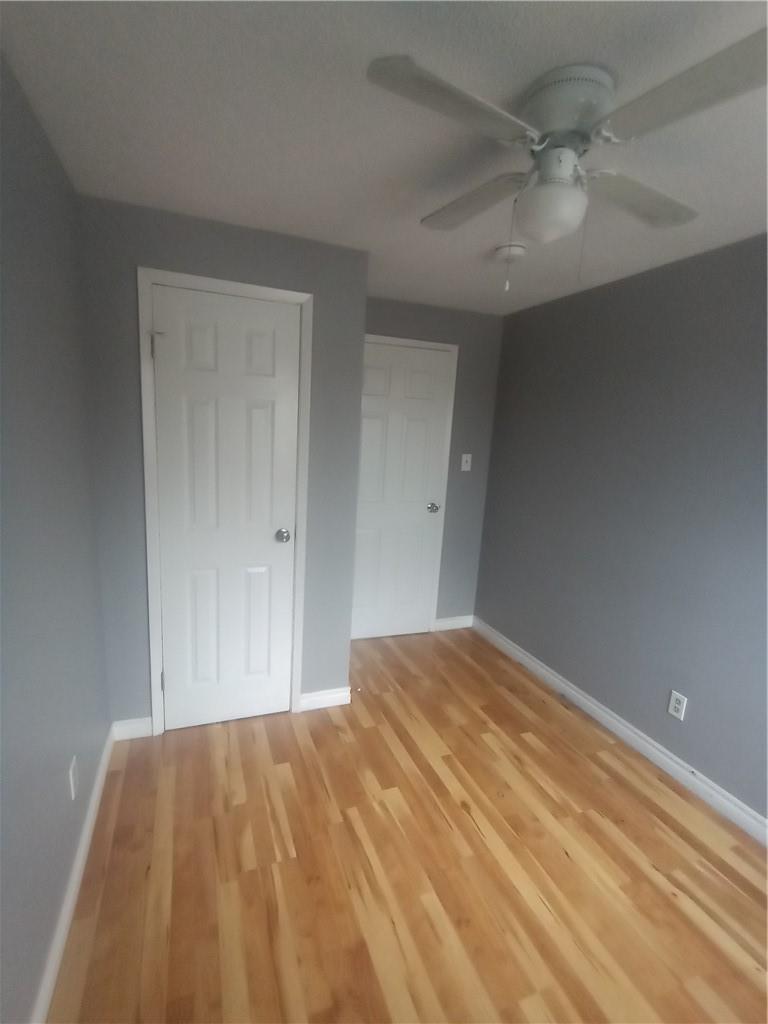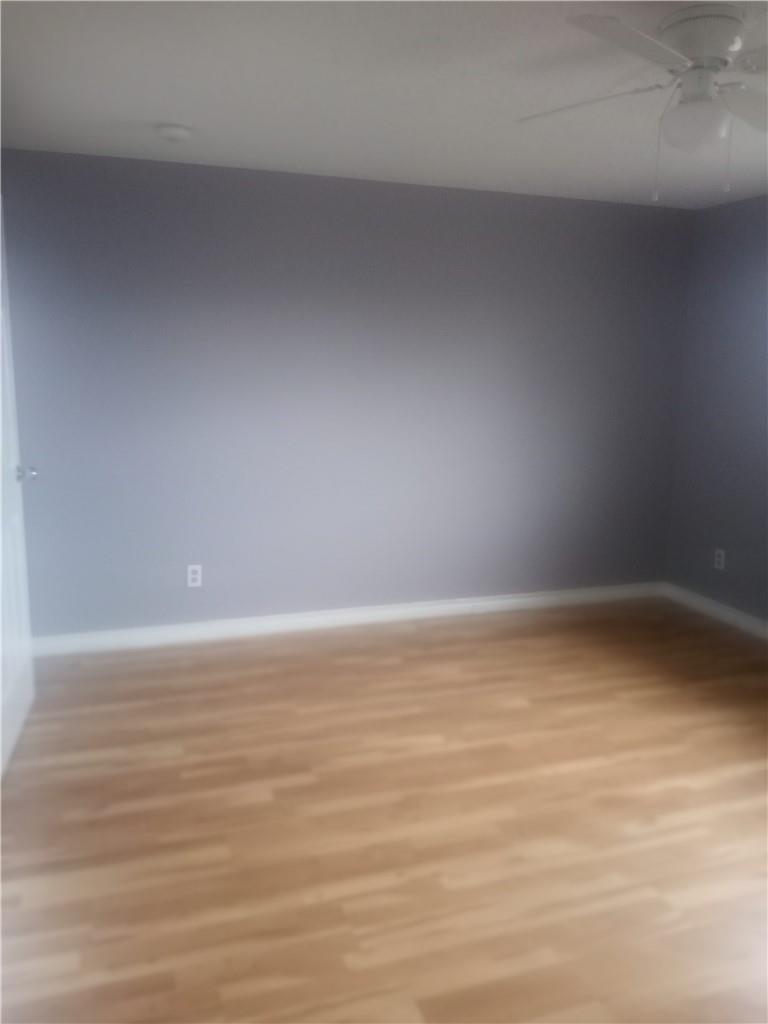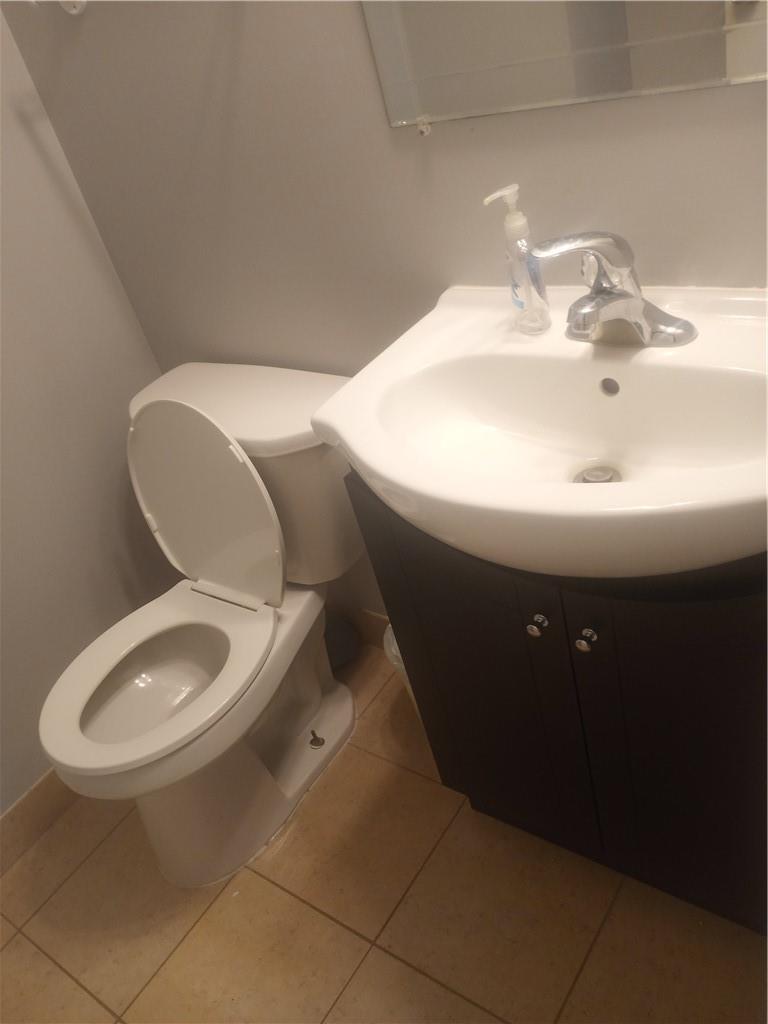3 Bedroom
1325 sqft
2 Level
Air Exchanger, Central Air Conditioning, Wall Unit
Forced Air
$2,800 Monthly
Immaculate three bedrooms semi-detached house in a desirable location in Guelph (The Royal City). Great for a family to nest and enjoy this very well-maintained home. This home offers 3 great size bedrooms, 1.5 bathrooms, a very large private backyard that can be used for recreation year round. Large three bedrooms with walk-in closet. Addition is a private parking for six cars. Close to all amenities, Schools, Shopping, Park, Theatre, hospital, and easy access to link Hanlon Pkwy & Hwy 6. Landlord looking for AAA Tenant, Full credit report, photo ID, employment letter, two most recent pay stubs, completed Rental Application, Tenant Insurance, and the Ontario Residential Tenancy Agreement required with offer. (id:44788)
Property Details
|
MLS® Number
|
H4190574 |
|
Property Type
|
Single Family |
|
Amenities Near By
|
Hospital, Public Transit, Recreation, Schools |
|
Community Features
|
Community Centre |
|
Equipment Type
|
None |
|
Features
|
Park Setting, Park/reserve, Paved Driveway, Carpet Free, No Pet Home |
|
Parking Space Total
|
4 |
|
Rental Equipment Type
|
None |
Building
|
Bedrooms Above Ground
|
3 |
|
Bedrooms Total
|
3 |
|
Appliances
|
Alarm System, Central Vacuum |
|
Architectural Style
|
2 Level |
|
Basement Development
|
Finished |
|
Basement Type
|
Full (finished) |
|
Construction Style Attachment
|
Semi-detached |
|
Cooling Type
|
Air Exchanger, Central Air Conditioning, Wall Unit |
|
Exterior Finish
|
Brick, Vinyl Siding |
|
Foundation Type
|
Poured Concrete |
|
Heating Fuel
|
Electric |
|
Heating Type
|
Forced Air |
|
Stories Total
|
2 |
|
Size Exterior
|
1325 Sqft |
|
Size Interior
|
1325 Sqft |
|
Type
|
House |
|
Utility Water
|
Municipal Water |
Parking
Land
|
Acreage
|
No |
|
Land Amenities
|
Hospital, Public Transit, Recreation, Schools |
|
Sewer
|
Municipal Sewage System |
|
Size Irregular
|
X |
|
Size Total Text
|
X|under 1/2 Acre |
|
Soil Type
|
Loam |
Rooms
| Level |
Type |
Length |
Width |
Dimensions |
|
Second Level |
Bedroom |
|
|
14' 0'' x 10' 0'' |
|
Second Level |
Bedroom |
|
|
22' 0'' x 11' 5'' |
|
Second Level |
Primary Bedroom |
|
|
22' 0'' x 15' 5'' |
|
Ground Level |
Eat In Kitchen |
|
|
22' 0'' x 14' 0'' |
|
Ground Level |
Living Room |
|
|
23' 0'' x 16' 3'' |
https://www.realtor.ca/real-estate/26738477/25-chartwell-crescent-w-unit-1-guelph




































