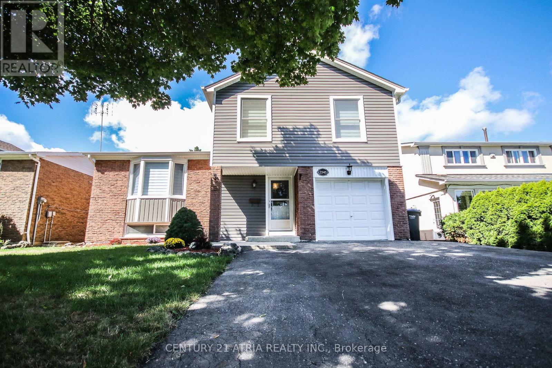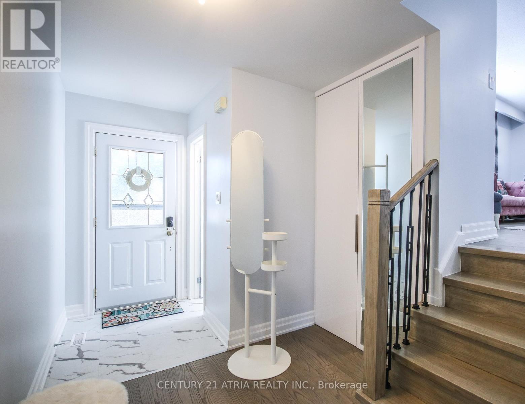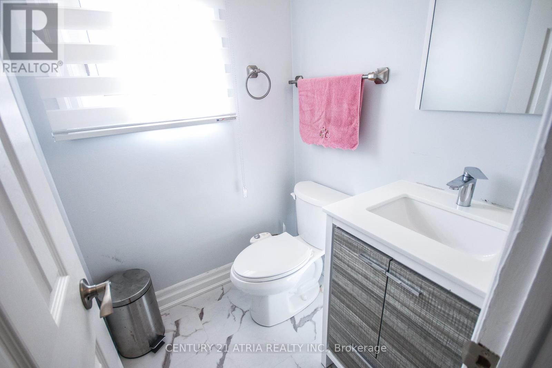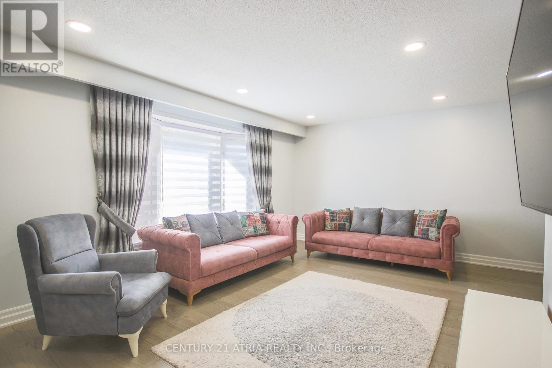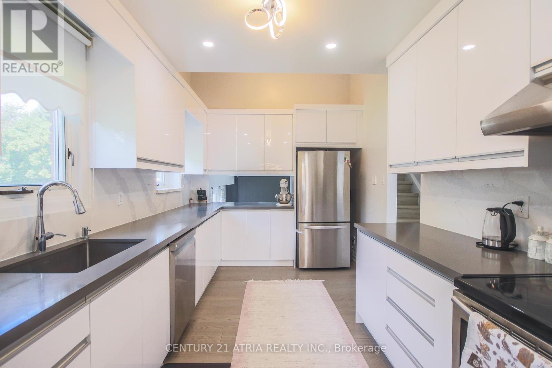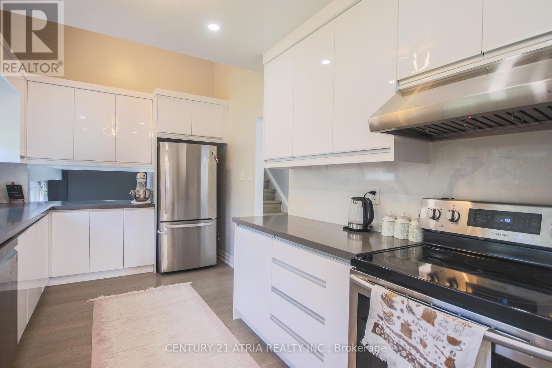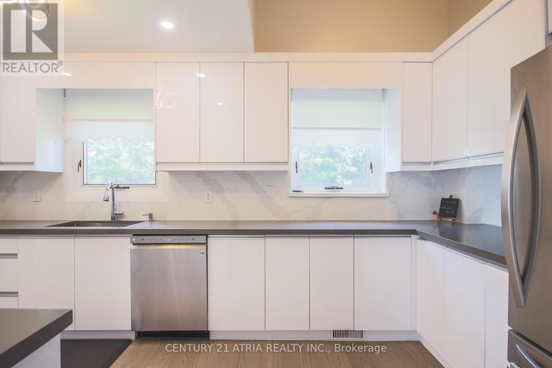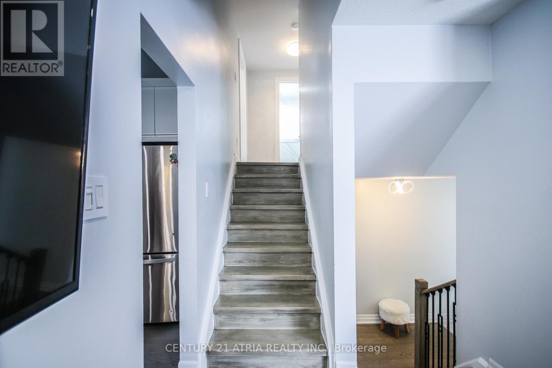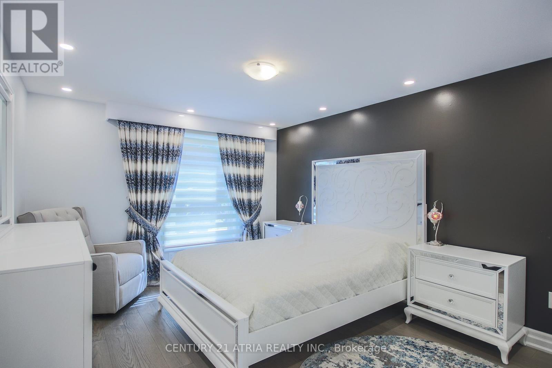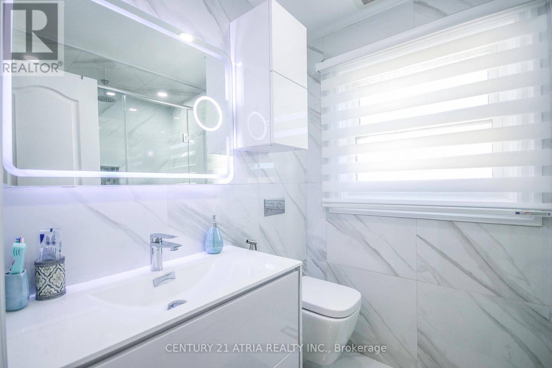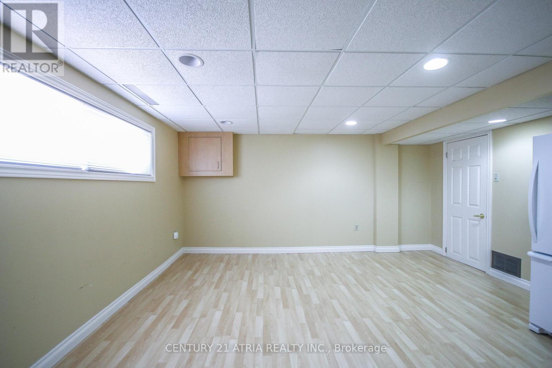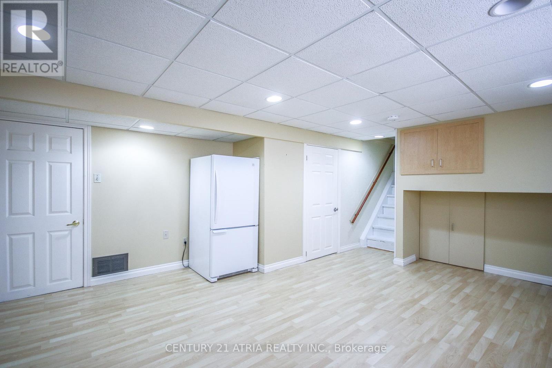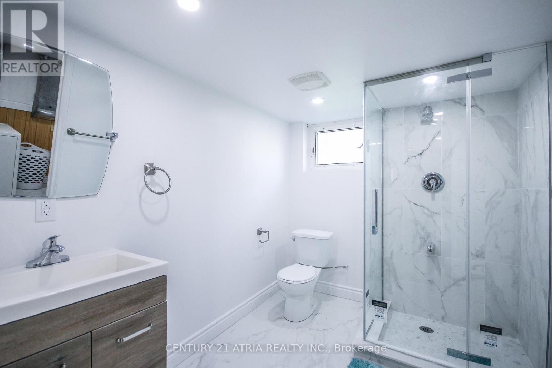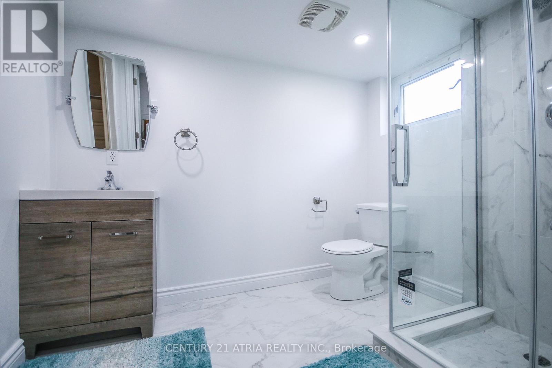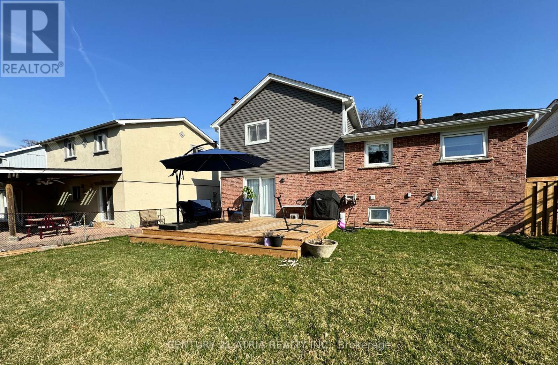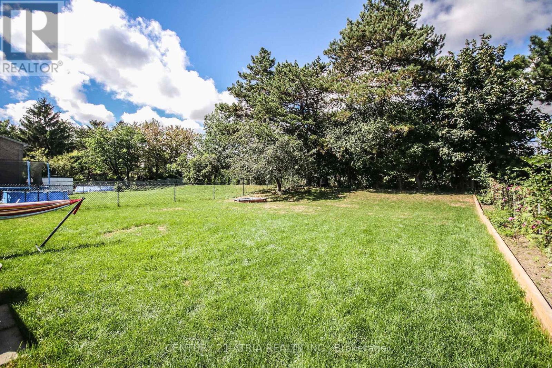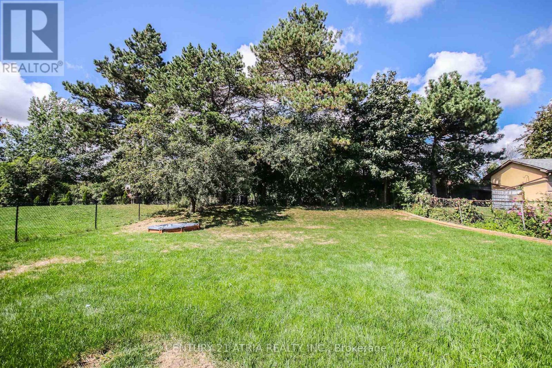3 Bedroom
3 Bathroom
Fireplace
Central Air Conditioning
Forced Air
$1,279,000
This Charming property boasts 3 spacious bedrooms and 3 bathrooms nestled in the desirable ErinMills neighborhood, known for its tranquility and accessibility.This Lovely Home Sits On RarelyOffered Huge 50X150.Lots of natural light, Renovated From Top To Bottom.Very Bright,HardwoodFloors&Pot Lights Thru Out.Kitchen Has Vaulted Ceiling Qrtz Countertops W/Porcelain Tile Floor.VeryWell Maintained House Offers A Formal Dining&Living Room And Spacious Family Room W/Fireplace AndW/O To Huge Bckyrd. All Closets Have Custom Made Built-Ins.Basement With Spacious Rec Room,3PcBathroom And A Laundry Room.Amazing Family Friendly Neighborhood. **** EXTRAS **** New Roof(2021),New Siding(2021),A/C(2015),Furnace(2020),Appliances(2019),HardwoodFloor(2020),Kitchen(2020),Bathrooms(2021),Custom Closets(2020),Deck(2023) (id:44788)
Property Details
|
MLS® Number
|
W8224568 |
|
Property Type
|
Single Family |
|
Community Name
|
Erin Mills |
|
Parking Space Total
|
3 |
Building
|
Bathroom Total
|
3 |
|
Bedrooms Above Ground
|
3 |
|
Bedrooms Total
|
3 |
|
Basement Development
|
Finished |
|
Basement Type
|
Full (finished) |
|
Construction Style Attachment
|
Detached |
|
Construction Style Split Level
|
Sidesplit |
|
Cooling Type
|
Central Air Conditioning |
|
Exterior Finish
|
Brick, Vinyl Siding |
|
Fireplace Present
|
Yes |
|
Heating Fuel
|
Natural Gas |
|
Heating Type
|
Forced Air |
|
Type
|
House |
Parking
Land
|
Acreage
|
No |
|
Size Irregular
|
50 X 150 Ft |
|
Size Total Text
|
50 X 150 Ft |
Rooms
| Level |
Type |
Length |
Width |
Dimensions |
|
Second Level |
Living Room |
5.8 m |
3.66 m |
5.8 m x 3.66 m |
|
Second Level |
Dining Room |
2.97 m |
2.77 m |
2.97 m x 2.77 m |
|
Second Level |
Kitchen |
4.57 m |
2.75 m |
4.57 m x 2.75 m |
|
Second Level |
Primary Bedroom |
4.1 m |
3.4 m |
4.1 m x 3.4 m |
|
Second Level |
Bedroom 2 |
3.5 m |
2.87 m |
3.5 m x 2.87 m |
|
Second Level |
Bedroom 3 |
3.5 m |
2.87 m |
3.5 m x 2.87 m |
|
Basement |
Recreational, Games Room |
5.2 m |
4.5 m |
5.2 m x 4.5 m |
|
Basement |
Laundry Room |
3.5 m |
2.5 m |
3.5 m x 2.5 m |
|
Main Level |
Family Room |
3.83 m |
2.75 m |
3.83 m x 2.75 m |
https://www.realtor.ca/real-estate/26737777/2545-windjammer-rd-mississauga-erin-mills

