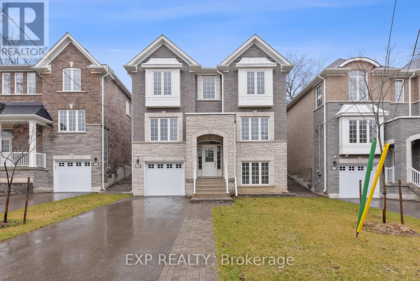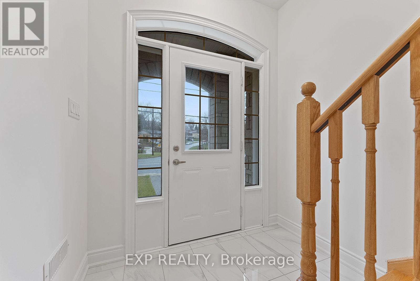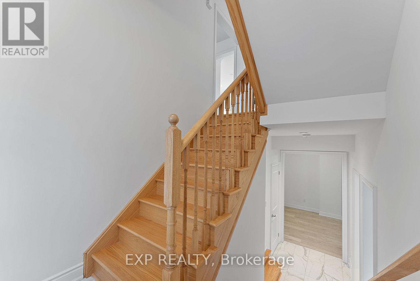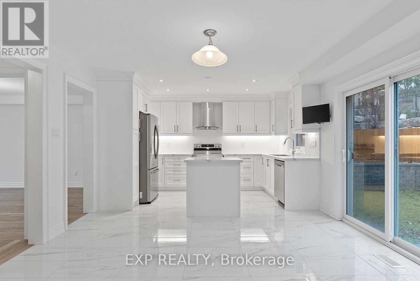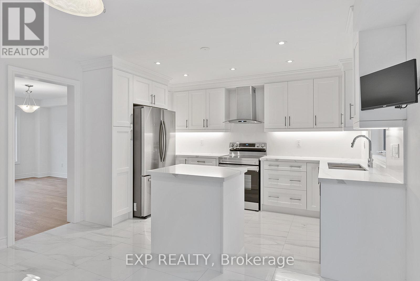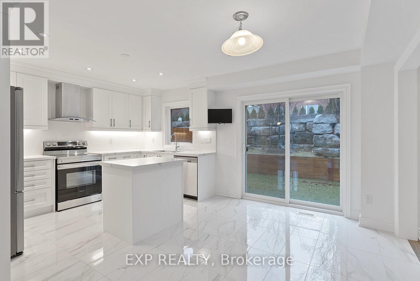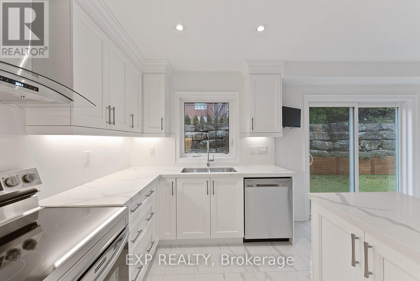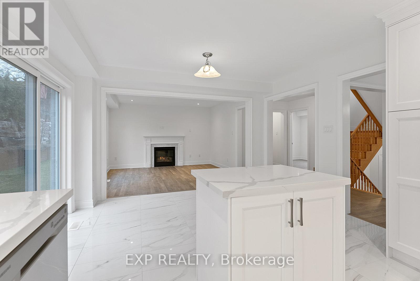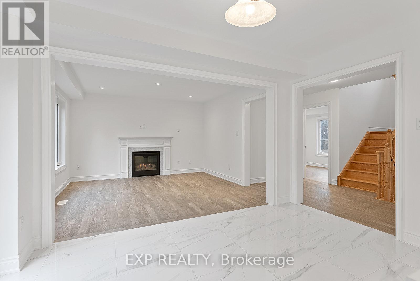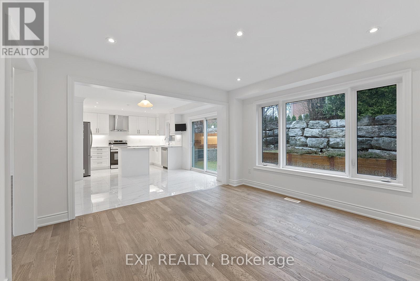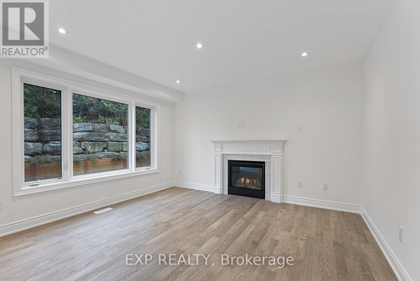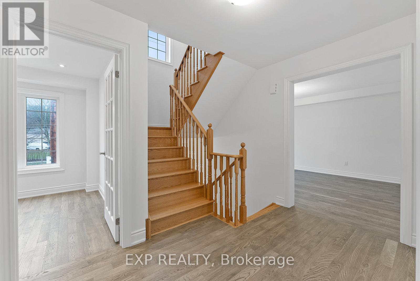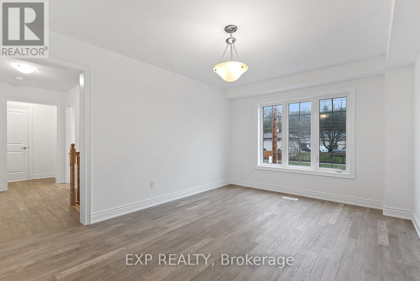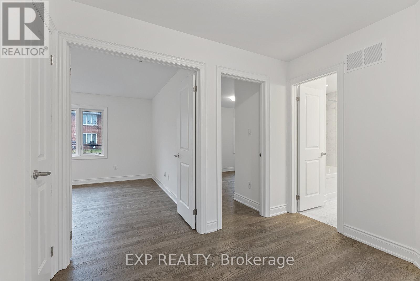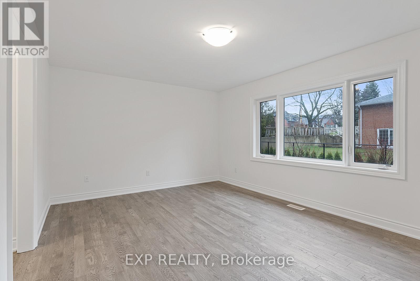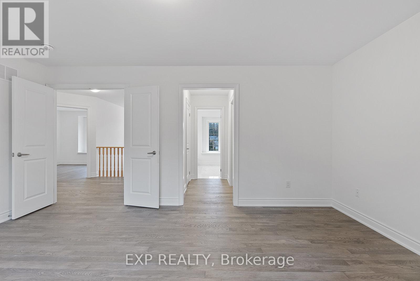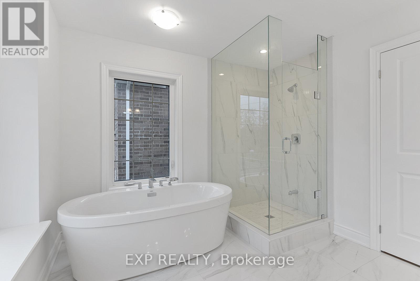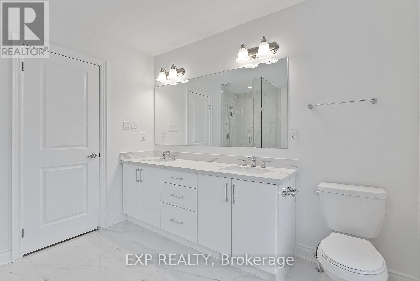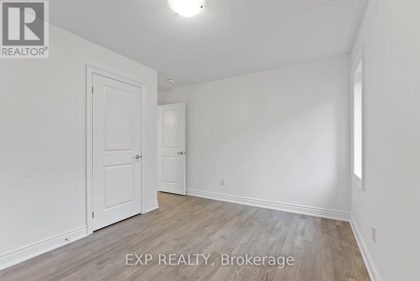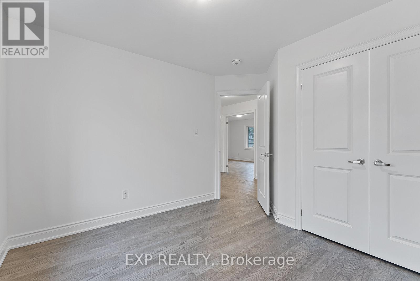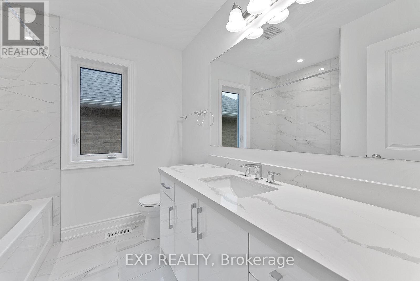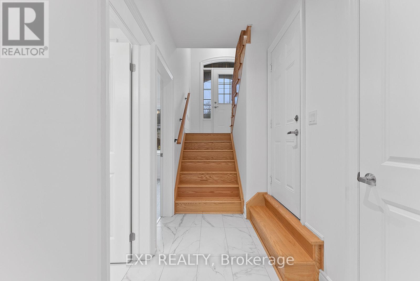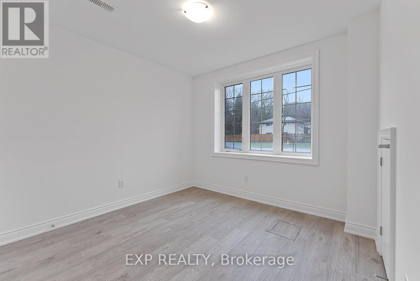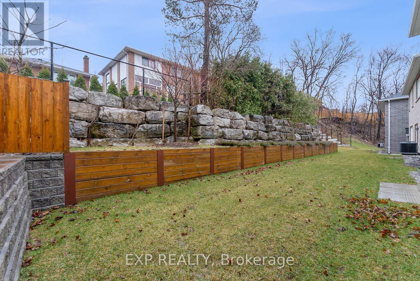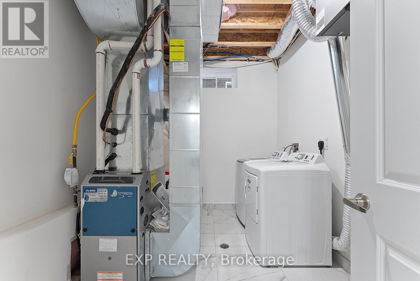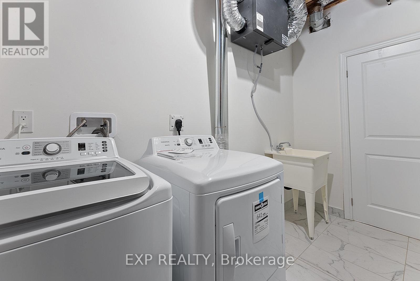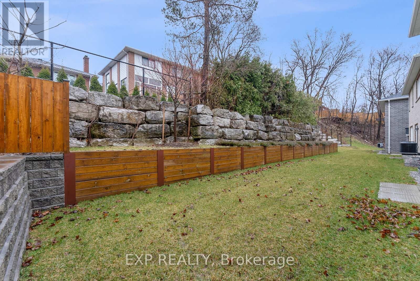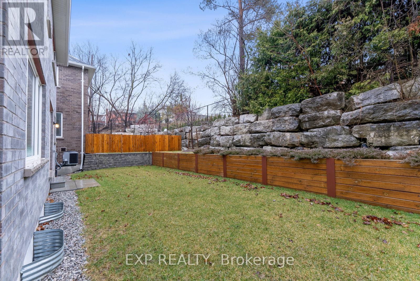4 Bedroom
4 Bathroom
Fireplace
Central Air Conditioning
Forced Air
$1,949,000
Welcome To Luxury Living At It's Finest! Be The First To Live In This Stunning Custom-Built Home That Boats Approx. 1957 Sq.Ft Of Meticulously Designed Living Space, Offering Both Elegance And Comfort. Step Inside And Be Greeted By The Spacious Layout Featuring 3+1 Bedrooms, Including An Above-Ground Bedroom On The Lower Level With A Separate 4pc Washroom That's Perfect For Guests Or Extended Family Members. The Large Eat-in Kitchen Is A Chef's Dream, With Premium Finishes, Ample Room For Entertaining And A Convenient Walk-Out To the Backyard Oasis. Indulge In Relaxation In The Luxurious Ensuite Washroom, Complete With A Soaker Tub, Stand-Up Shower, Double Sink Vanity And A Walk-In Closet For Added Convenience. Cozy Up By One of The Two Gas Fireplaces On Chilly Evenings And Enjoy The Perfect Ambience For Unwinding. With No Shortage Of Room For Your Lifestyle Needs, This Home Offers The Added Benefit Of A Large Built-In Garage Equipped With A Remote Door Opener And Separate Entrance. The Extra Wide 3-Car Driveway Offers Plenty Of Parking Space For Your Family And Guests. Experience The Epitome Of Refined Living In This Exquisite Home And Schedule A Viewing Today! **** EXTRAS **** *** See Virtual Tour For More *** TARION New Home Warranty And Builder Financing Available! *** (id:44788)
Property Details
|
MLS® Number
|
W8225176 |
|
Property Type
|
Single Family |
|
Community Name
|
Thistletown-Beaumonde Heights |
|
Amenities Near By
|
Place Of Worship, Public Transit, Schools |
|
Community Features
|
Community Centre |
|
Parking Space Total
|
4 |
Building
|
Bathroom Total
|
4 |
|
Bedrooms Above Ground
|
3 |
|
Bedrooms Below Ground
|
1 |
|
Bedrooms Total
|
4 |
|
Basement Development
|
Finished |
|
Basement Type
|
N/a (finished) |
|
Construction Style Attachment
|
Detached |
|
Cooling Type
|
Central Air Conditioning |
|
Exterior Finish
|
Brick, Stone |
|
Fireplace Present
|
Yes |
|
Heating Fuel
|
Natural Gas |
|
Heating Type
|
Forced Air |
|
Stories Total
|
2 |
|
Type
|
House |
Parking
Land
|
Acreage
|
No |
|
Land Amenities
|
Place Of Worship, Public Transit, Schools |
|
Size Irregular
|
39.7 X 81.35 Ft |
|
Size Total Text
|
39.7 X 81.35 Ft |
Rooms
| Level |
Type |
Length |
Width |
Dimensions |
|
Lower Level |
Bedroom 4 |
3.84 m |
3.1 m |
3.84 m x 3.1 m |
|
Lower Level |
Family Room |
3 m |
5.31 m |
3 m x 5.31 m |
|
Main Level |
Living Room |
3.96 m |
3.68 m |
3.96 m x 3.68 m |
|
Main Level |
Kitchen |
3.96 m |
5.21 m |
3.96 m x 5.21 m |
|
Main Level |
Dining Room |
4.85 m |
3.35 m |
4.85 m x 3.35 m |
|
Main Level |
Study |
2.74 m |
3.28 m |
2.74 m x 3.28 m |
|
Upper Level |
Primary Bedroom |
3.71 m |
5.03 m |
3.71 m x 5.03 m |
|
Upper Level |
Bedroom 2 |
2.9 m |
3.94 m |
2.9 m x 3.94 m |
|
Upper Level |
Bedroom 3 |
2.9 m |
3.28 m |
2.9 m x 3.28 m |
Utilities
|
Sewer
|
Installed |
|
Natural Gas
|
Installed |
|
Electricity
|
Installed |
|
Cable
|
Available |
https://www.realtor.ca/real-estate/26737844/2579-islington-ave-toronto-thistletown-beaumonde-heights

