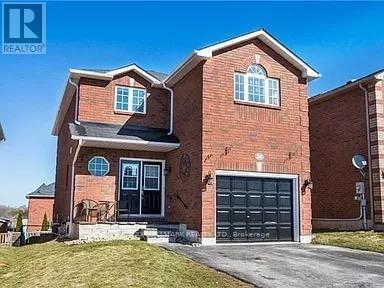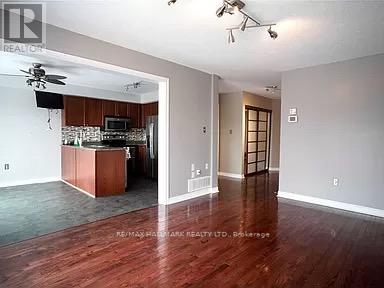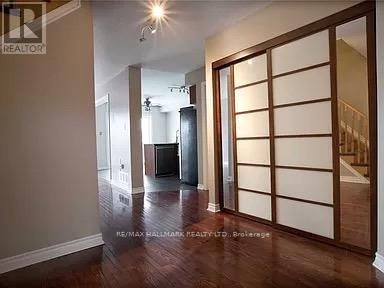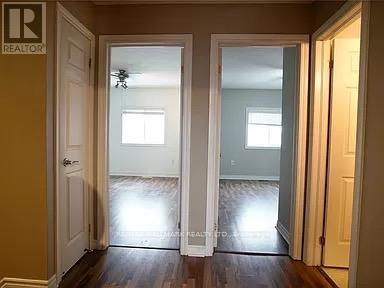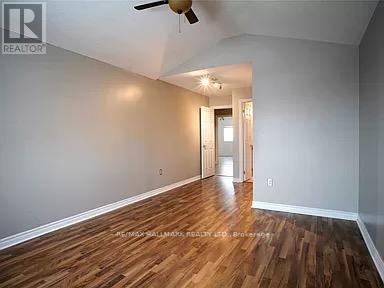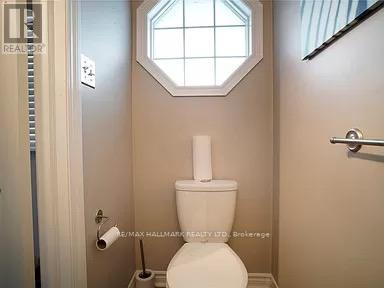26 Glenhill Dr Barrie, Ontario L4N 5X6
4 Bedroom
3 Bathroom
Central Air Conditioning
Forced Air
$2,800 Monthly
Main floor and 2nd Floor for rent-shared laundry with landlord who lives in the basement. Tenant Is Responsible For 70% Utilities. This Bright and Spacious Family home with Fantastic And Functional Open Concept Layout, Multi- Level Deck, Generous 4 Bedroom, 2.5 Baths, 1 Large Kitchen, And Hardwood Floor. Close to Many Amenities!, Including great Selection of A Schools! Place of Worship, Steps To National Pines GOLF, Innisbrook Golf Course, Parks, Trails, Highway 400 & COMMUTER ROUTES. AAA+ Tenants only. (id:44788)
Property Details
| MLS® Number | S8171158 |
| Property Type | Single Family |
| Community Name | Painswick South |
| Parking Space Total | 2 |
Building
| Bathroom Total | 3 |
| Bedrooms Above Ground | 4 |
| Bedrooms Total | 4 |
| Basement Features | Separate Entrance, Walk Out |
| Basement Type | N/a |
| Construction Style Attachment | Detached |
| Cooling Type | Central Air Conditioning |
| Exterior Finish | Brick |
| Heating Fuel | Natural Gas |
| Heating Type | Forced Air |
| Stories Total | 2 |
| Type | House |
Parking
| Attached Garage |
Land
| Acreage | No |
Rooms
| Level | Type | Length | Width | Dimensions |
|---|---|---|---|---|
| Second Level | Primary Bedroom | 3.48 m | 4.03 m | 3.48 m x 4.03 m |
| Second Level | Bedroom 2 | 4.09 m | 3.26 m | 4.09 m x 3.26 m |
| Second Level | Bedroom 3 | 3.38 m | 3.43 m | 3.38 m x 3.43 m |
| Second Level | Bedroom 4 | 3.01 m | 3.19 m | 3.01 m x 3.19 m |
| Main Level | Kitchen | 3.29 m | 4.74 m | 3.29 m x 4.74 m |
https://www.realtor.ca/real-estate/26666150/26-glenhill-dr-barrie-painswick-south
Interested?
Contact us for more information

