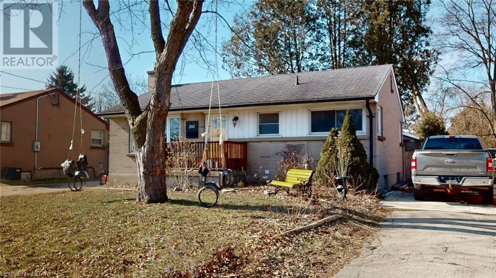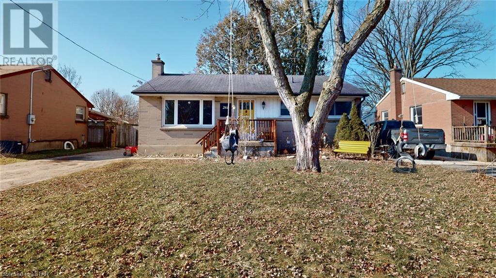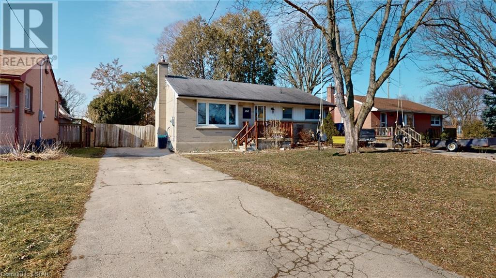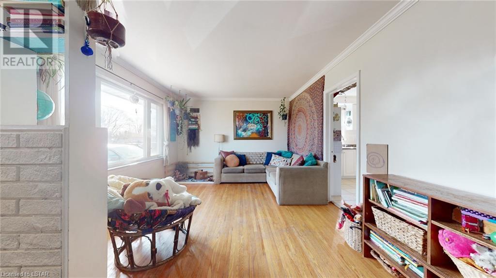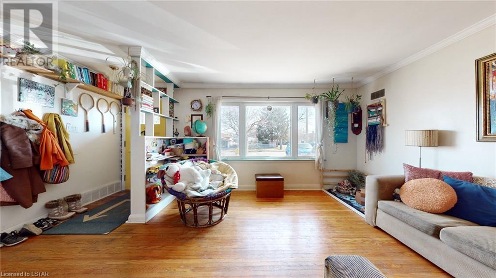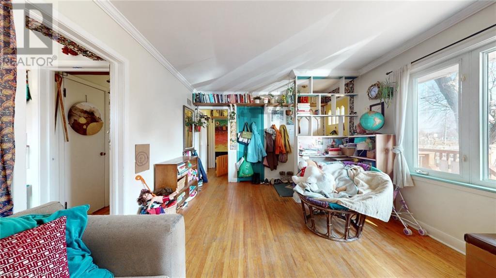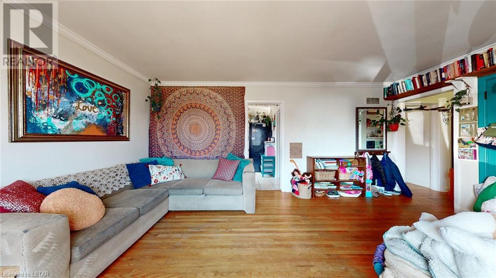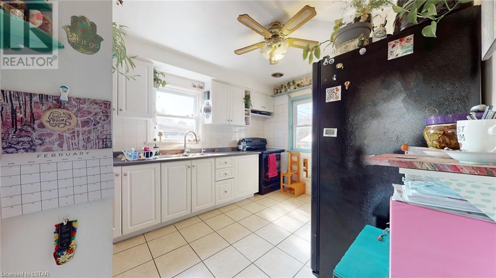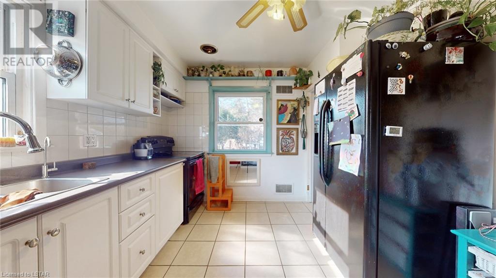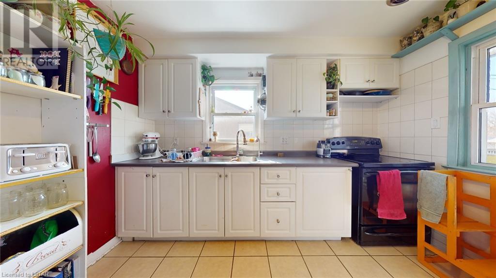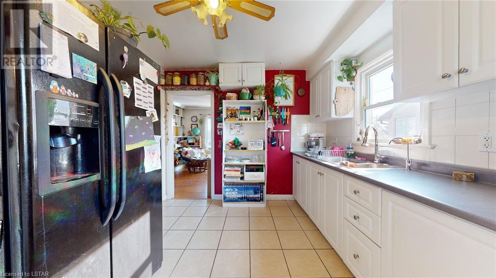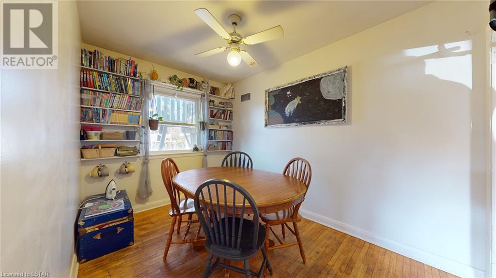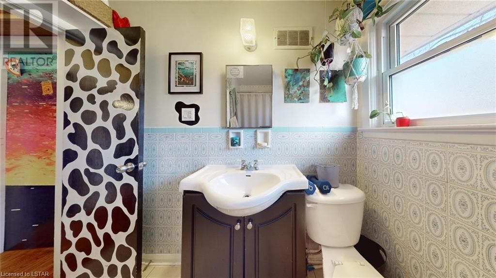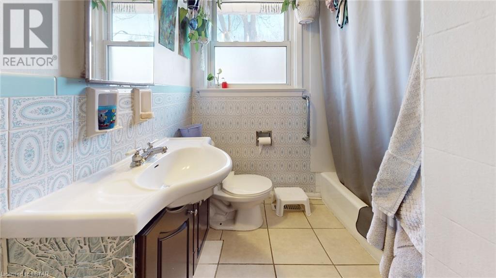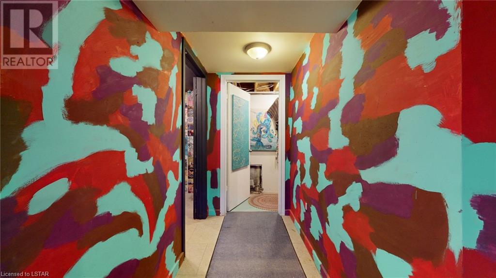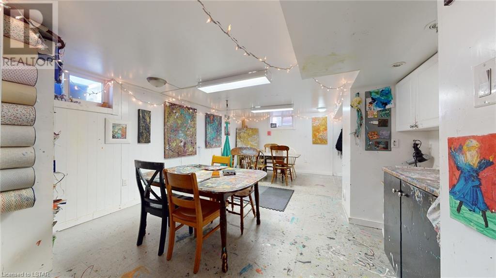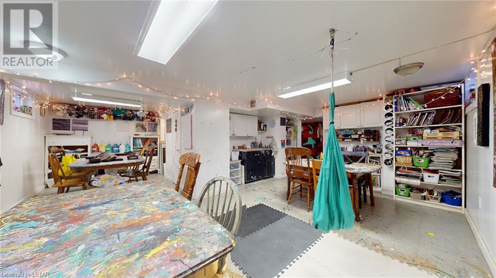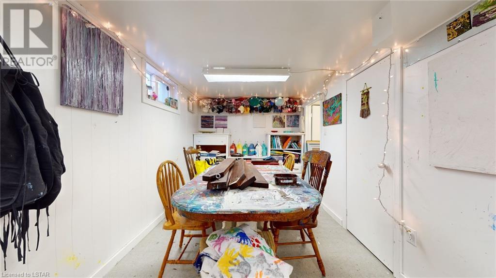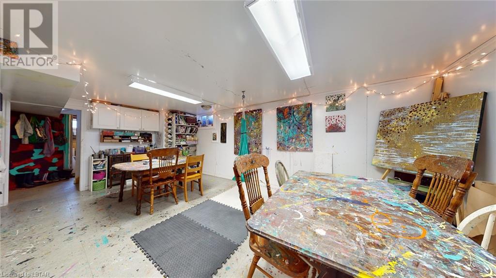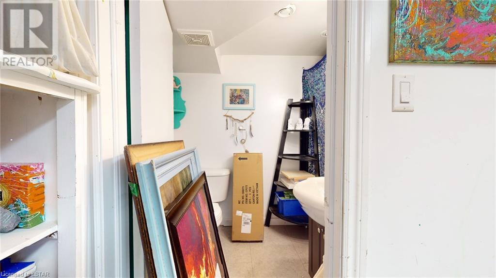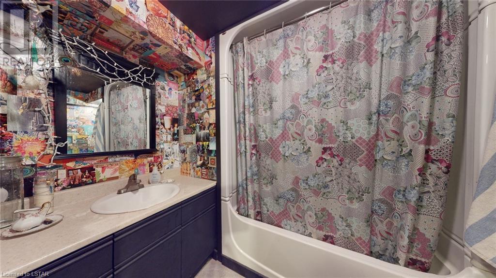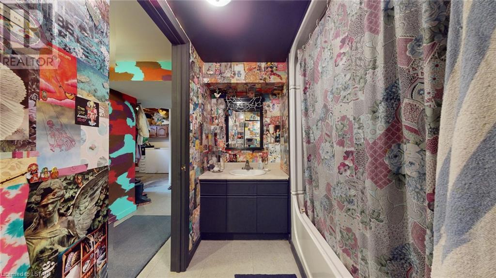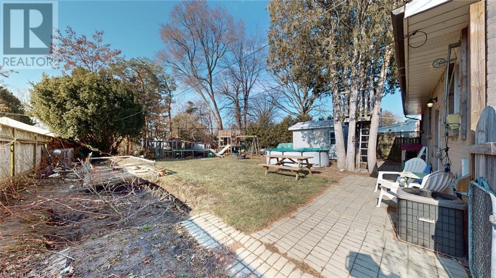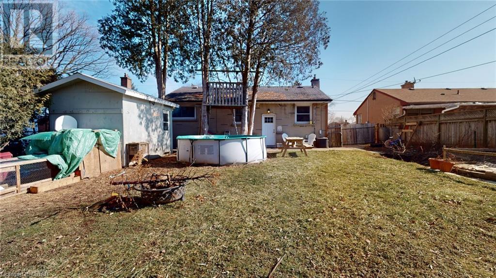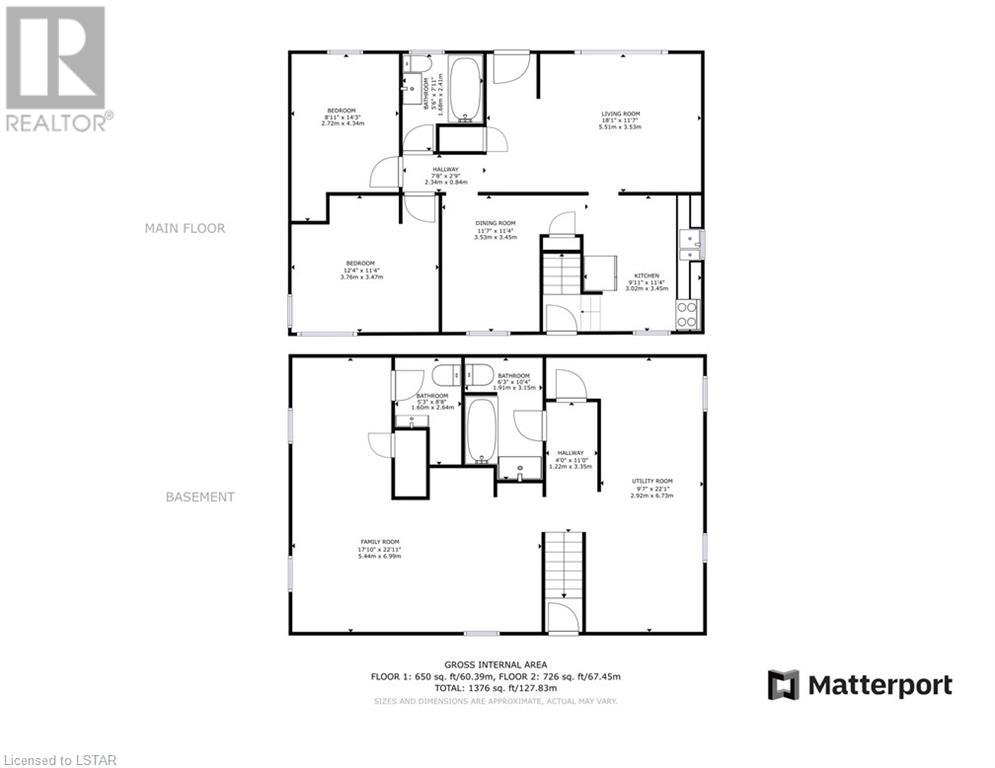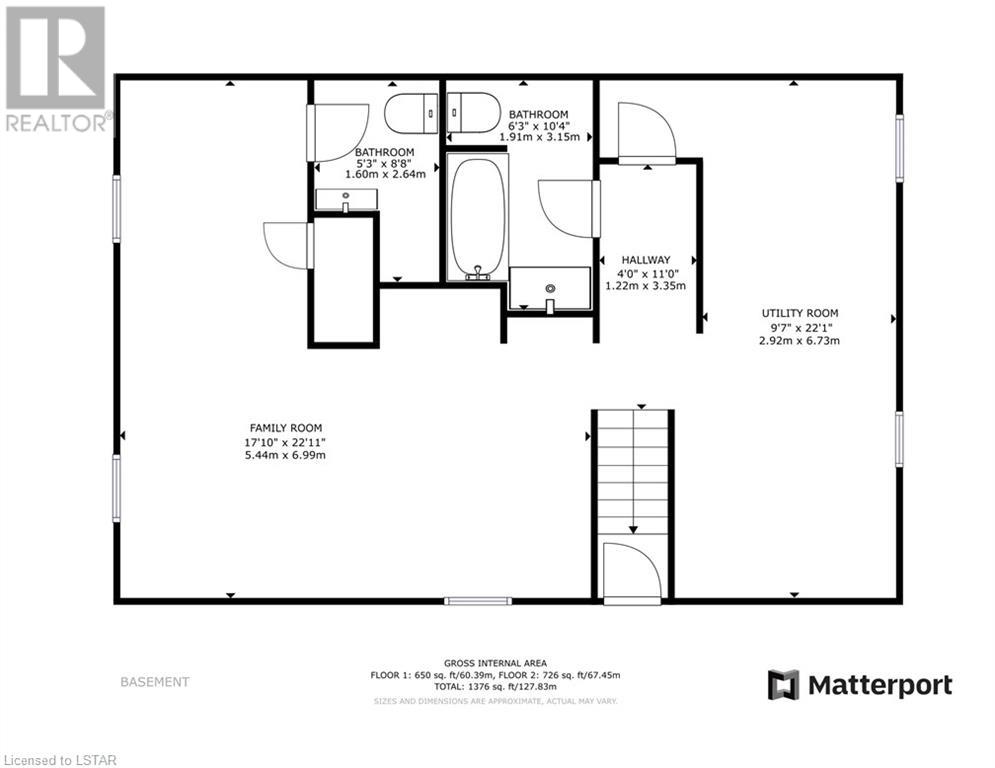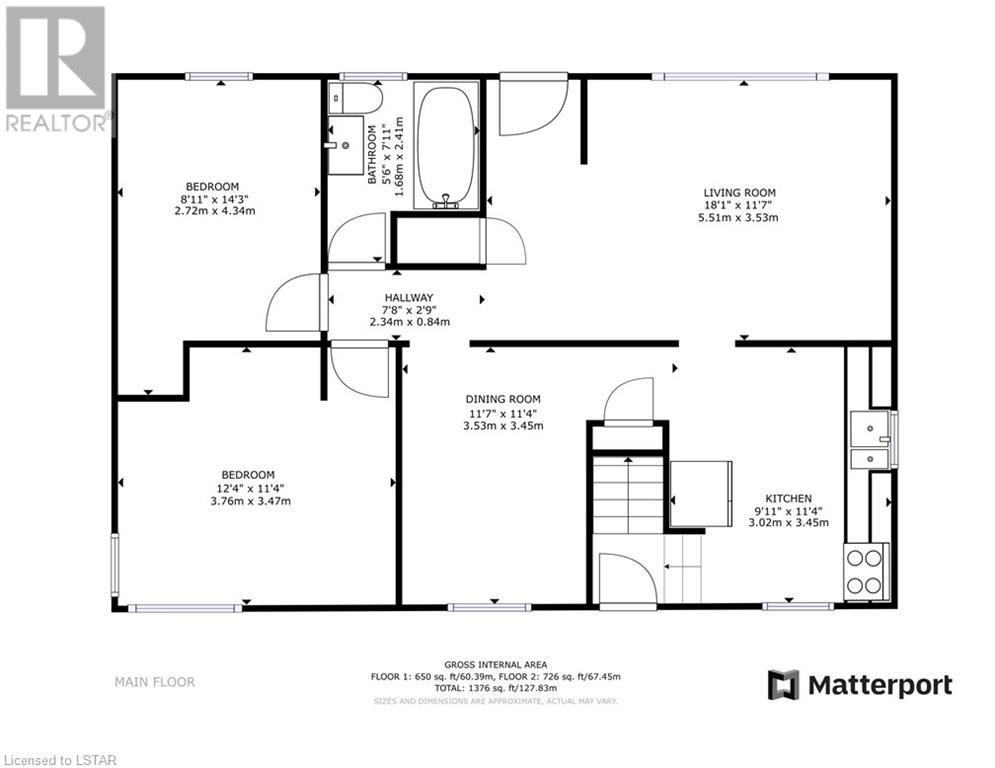2 Bedroom
3 Bathroom
726
Bungalow
Central Air Conditioning
$535,000
Priced to Sell, Part of a larger portfolio that is gradually winding down for retirement.Quiet Street , Side Walks , Parks, Good Schools, Trails , Transportation 2 plus 1 Bed , living room with attached Dining room, good size kitchen with appliances included,4 pc bath main floor , hard wood , Lower level finished with bath ideal to rent out and create income to assist in paying cost of a mortgage. Think income and make money. I did it when we bought our first homes . It may seem like intrusion on privacy but with a separate entrance it makes it easy and helps to make life affordable. Dining room was used as a bedroom, there is plenty of room to have bedrooms in the basement. July 15th possession possibly vacant possession on closing. 24 hours notice must be given to the month to month tenant out of respect. (id:44788)
Property Details
|
MLS® Number
|
40547359 |
|
Property Type
|
Single Family |
|
Parking Space Total
|
2 |
Building
|
Bathroom Total
|
3 |
|
Bedrooms Above Ground
|
2 |
|
Bedrooms Total
|
2 |
|
Architectural Style
|
Bungalow |
|
Basement Development
|
Finished |
|
Basement Type
|
Full (finished) |
|
Construction Style Attachment
|
Detached |
|
Cooling Type
|
Central Air Conditioning |
|
Exterior Finish
|
Brick |
|
Half Bath Total
|
1 |
|
Heating Fuel
|
Natural Gas |
|
Stories Total
|
1 |
|
Size Interior
|
726 |
|
Type
|
House |
|
Utility Water
|
Municipal Water |
Land
|
Acreage
|
No |
|
Sewer
|
Municipal Sewage System |
|
Size Frontage
|
57 Ft |
|
Size Total Text
|
Under 1/2 Acre |
|
Zoning Description
|
R1-7 |
Rooms
| Level |
Type |
Length |
Width |
Dimensions |
|
Lower Level |
Utility Room |
|
|
9'7'' x 22'1'' |
|
Lower Level |
2pc Bathroom |
|
|
Measurements not available |
|
Lower Level |
3pc Bathroom |
|
|
Measurements not available |
|
Lower Level |
Family Room |
|
|
17'10'' x 22'11'' |
|
Main Level |
3pc Bathroom |
|
|
Measurements not available |
|
Main Level |
Bedroom |
|
|
8'11'' x 14'3'' |
|
Main Level |
Bedroom |
|
|
12'4'' x 11'4'' |
|
Main Level |
Living Room |
|
|
18'1'' x 11'7'' |
|
Main Level |
Kitchen |
|
|
9'11'' x 11'4'' |
|
Main Level |
Dining Room |
|
|
11'7'' x 11'4'' |
https://www.realtor.ca/real-estate/26592618/261-winnipeg-street-london

